22.060 ideas para salones con marco de chimenea de ladrillo
Filtrar por
Presupuesto
Ordenar por:Popular hoy
1 - 20 de 22.060 fotos
Artículo 1 de 2

Warm white living room accented with natural jute rug and linen furniture. White brick fireplace with wood mantle compliments light tone wood floors.

photography: Roel Kuiper ©2012
Ejemplo de salón abierto minimalista pequeño con paredes multicolor, suelo de madera clara, todas las chimeneas y marco de chimenea de ladrillo
Ejemplo de salón abierto minimalista pequeño con paredes multicolor, suelo de madera clara, todas las chimeneas y marco de chimenea de ladrillo

Imagen de salón abierto de estilo de casa de campo grande con paredes blancas, suelo de madera clara, todas las chimeneas, marco de chimenea de ladrillo, televisor colgado en la pared y suelo beige

Foto de salón para visitas cerrado retro pequeño sin televisor con paredes blancas, suelo de madera clara, todas las chimeneas, marco de chimenea de ladrillo y suelo marrón
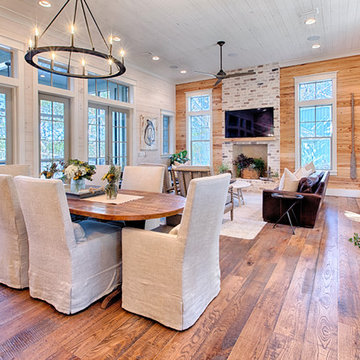
Ejemplo de salón abierto con marco de chimenea de ladrillo y televisor colgado en la pared

Diseño de salón para visitas abierto de estilo de casa de campo de tamaño medio con paredes blancas, suelo de madera en tonos medios, todas las chimeneas, marco de chimenea de ladrillo, televisor colgado en la pared y suelo marrón

Mid-Century Modern Living Room- white brick fireplace, paneled ceiling, spotlights, blue accents, sliding glass door, wood floor
Ejemplo de salón abierto vintage de tamaño medio con paredes blancas, suelo de madera oscura, marco de chimenea de ladrillo, suelo marrón y todas las chimeneas
Ejemplo de salón abierto vintage de tamaño medio con paredes blancas, suelo de madera oscura, marco de chimenea de ladrillo, suelo marrón y todas las chimeneas
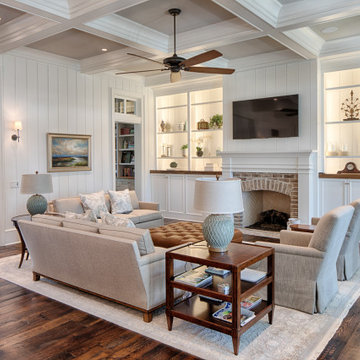
Modelo de salón tradicional renovado con paredes blancas, suelo de madera oscura, todas las chimeneas, marco de chimenea de ladrillo y suelo marrón

Creating a space to entertain was the top priority in this Mukwonago kitchen remodel. The homeowners wanted seating and counter space for hosting parties and watching sports. By opening the dining room wall, we extended the kitchen area. We added an island and custom designed furniture-style bar cabinet with retractable pocket doors. A new awning window overlooks the backyard and brings in natural light. Many in-cabinet storage features keep this kitchen neat and organized.
Bar Cabinet
The furniture-style bar cabinet has retractable pocket doors and a drop-in quartz counter. The homeowners can entertain in style, leaving the doors open during parties. Guests can grab a glass of wine or make a cocktail right in the cabinet.
Outlet Strips
Outlet strips on the island and peninsula keeps the end panels of the island and peninsula clean. The outlet strips also gives them options for plugging in appliances during parties.
Modern Farmhouse Design
The design of this kitchen is modern farmhouse. The materials, patterns, color and texture define this space. We used shades of golds and grays in the cabinetry, backsplash and hardware. The chevron backsplash and shiplap island adds visual interest.
Custom Cabinetry
This kitchen features frameless custom cabinets with light rail molding. It’s designed to hide the under cabinet lighting and angled plug molding. Putting the outlets under the cabinets keeps the backsplash uninterrupted.
Storage Features
Efficient storage and organization was important to these homeowners.
We opted for deep drawers to allow for easy access to stacks of dishes and bowls.
Under the cooktop, we used custom drawer heights to meet the homeowners’ storage needs.
A third drawer was added next to the spice drawer rollout.
Narrow pullout cabinets on either side of the cooktop for spices and oils.
The pantry rollout by the double oven rotates 90 degrees.
Other Updates
Staircase – We updated the staircase with a barn wood newel post and matte black balusters
Fireplace – We whitewashed the fireplace and added a barn wood mantel and pilasters.

Free ebook, Creating the Ideal Kitchen. DOWNLOAD NOW
We went with a minimalist, clean, industrial look that feels light, bright and airy. The island is a dark charcoal with cool undertones that coordinates with the cabinetry and transom work in both the neighboring mudroom and breakfast area. White subway tile, quartz countertops, white enamel pendants and gold fixtures complete the update. The ends of the island are shiplap material that is also used on the fireplace in the next room.
In the new mudroom, we used a fun porcelain tile on the floor to get a pop of pattern, and walnut accents add some warmth. Each child has their own cubby, and there is a spot for shoes below a long bench. Open shelving with spots for baskets provides additional storage for the room.
Designed by: Susan Klimala, CKBD
Photography by: LOMA Studios
For more information on kitchen and bath design ideas go to: www.kitchenstudio-ge.com

Lotfi Dakhli
Ejemplo de salón abierto vintage de tamaño medio con paredes multicolor, suelo de madera en tonos medios, marco de chimenea de ladrillo y suelo marrón
Ejemplo de salón abierto vintage de tamaño medio con paredes multicolor, suelo de madera en tonos medios, marco de chimenea de ladrillo y suelo marrón

The sitting room has a brick wood burning fireplace with window seats on either side.
Ejemplo de salón para visitas cerrado clásico grande sin televisor con paredes azules, suelo de madera en tonos medios, todas las chimeneas, marco de chimenea de ladrillo y suelo multicolor
Ejemplo de salón para visitas cerrado clásico grande sin televisor con paredes azules, suelo de madera en tonos medios, todas las chimeneas, marco de chimenea de ladrillo y suelo multicolor

Imagen de salón para visitas cerrado de estilo de casa de campo de tamaño medio con paredes blancas, suelo de madera clara, todas las chimeneas, marco de chimenea de ladrillo, televisor independiente y suelo beige

Diseño de salón para visitas cerrado costero grande sin televisor con paredes blancas, suelo de madera oscura, todas las chimeneas, marco de chimenea de ladrillo y suelo marrón

Photo by Marot Hartford
Styling by Kelly Berg
Color design by Rachel Perls
Modelo de salón para visitas cerrado marinero sin televisor con paredes verdes, suelo de madera en tonos medios, todas las chimeneas y marco de chimenea de ladrillo
Modelo de salón para visitas cerrado marinero sin televisor con paredes verdes, suelo de madera en tonos medios, todas las chimeneas y marco de chimenea de ladrillo
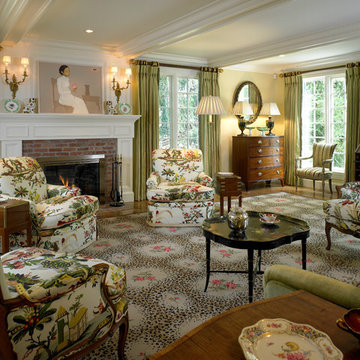
Imagen de salón para visitas cerrado tradicional grande con marco de chimenea de ladrillo, paredes verdes, suelo de madera clara y todas las chimeneas

Boomgaarden Architects, Joyce Bruce & Sterling Wilson Interiors
Modelo de salón cerrado tradicional renovado grande con paredes beige, marco de chimenea de ladrillo, suelo de madera en tonos medios, todas las chimeneas y suelo marrón
Modelo de salón cerrado tradicional renovado grande con paredes beige, marco de chimenea de ladrillo, suelo de madera en tonos medios, todas las chimeneas y suelo marrón
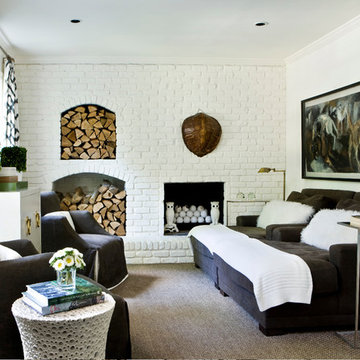
Photo by Erica George Dines
Interior design by Melanie Turner
http://melanieturnerinteriors.com/
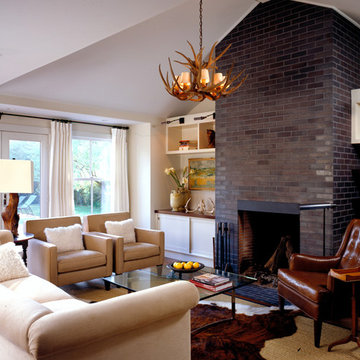
Hulya Kolabas
Ejemplo de salón campestre con marco de chimenea de ladrillo y alfombra
Ejemplo de salón campestre con marco de chimenea de ladrillo y alfombra
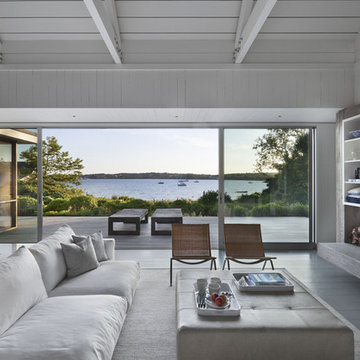
Ejemplo de salón costero con todas las chimeneas y marco de chimenea de ladrillo
22.060 ideas para salones con marco de chimenea de ladrillo
1