1.992 ideas para salones beige con marco de chimenea de ladrillo
Filtrar por
Presupuesto
Ordenar por:Popular hoy
1 - 20 de 1992 fotos
Artículo 1 de 3

Our goal was to create an elegant current space that fit naturally into the architecture, utilizing tailored furniture and subtle tones and textures. We wanted to make the space feel lighter, open, and spacious both for entertaining and daily life. The fireplace received a face lift with a bright white paint job and a black honed slab hearth. We thoughtfully incorporated durable fabrics and materials as our client's home life includes dogs and children.

Music Room!!!
Foto de salón con rincón musical abierto y abovedado de estilo de casa de campo de tamaño medio con paredes blancas, suelo de madera en tonos medios, todas las chimeneas, marco de chimenea de ladrillo, televisor colgado en la pared, suelo marrón y vigas vistas
Foto de salón con rincón musical abierto y abovedado de estilo de casa de campo de tamaño medio con paredes blancas, suelo de madera en tonos medios, todas las chimeneas, marco de chimenea de ladrillo, televisor colgado en la pared, suelo marrón y vigas vistas
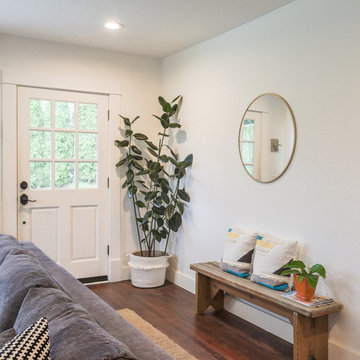
Updated living space
Foto de salón abierto campestre pequeño con paredes blancas, suelo de madera en tonos medios, todas las chimeneas, marco de chimenea de ladrillo, televisor colgado en la pared y suelo marrón
Foto de salón abierto campestre pequeño con paredes blancas, suelo de madera en tonos medios, todas las chimeneas, marco de chimenea de ladrillo, televisor colgado en la pared y suelo marrón
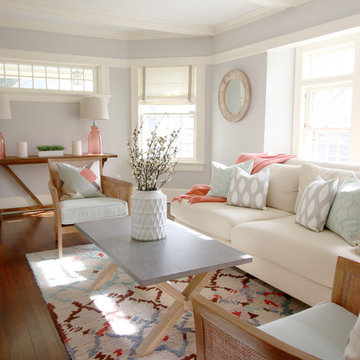
Ejemplo de salón cerrado clásico de tamaño medio con paredes púrpuras, suelo de madera oscura y marco de chimenea de ladrillo
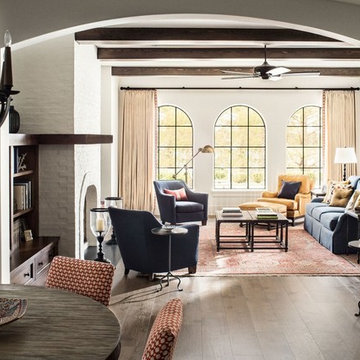
Foto de salón para visitas abierto mediterráneo de tamaño medio sin televisor con paredes blancas, suelo de madera oscura, todas las chimeneas, marco de chimenea de ladrillo y suelo marrón
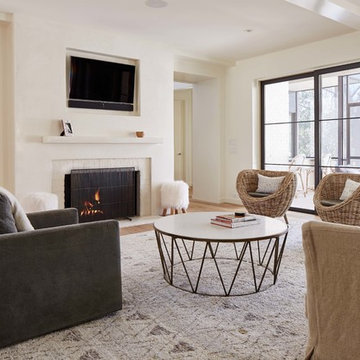
An extraordinary opportunity taken, applying a client driven design concept into a residence surpassing all expectations. Client collaboration and pursuant work combine to satisfy requirements of modernism, respect of streetscape, family privacy, and applications of art and function. Interior Furnishings by Client. Exclusive Photography and Videography by Michael Blevins of MB Productions.
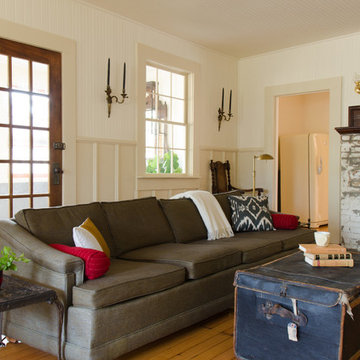
The living room was about editing. Remove the existing red carpet, remove the existing teal fireplace tile and all of a sudden the room looks beautiful.
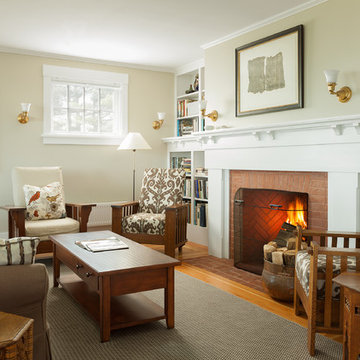
photography by Trent Bell
Foto de salón cerrado costero con paredes beige, suelo de madera en tonos medios, todas las chimeneas y marco de chimenea de ladrillo
Foto de salón cerrado costero con paredes beige, suelo de madera en tonos medios, todas las chimeneas y marco de chimenea de ladrillo
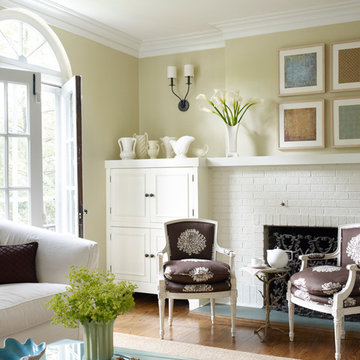
Boomgaarden Architects, Joyce Bruce & Sterling Wilson Interiors
Foto de salón cerrado romántico grande con paredes beige, suelo de madera en tonos medios, todas las chimeneas, marco de chimenea de ladrillo y suelo marrón
Foto de salón cerrado romántico grande con paredes beige, suelo de madera en tonos medios, todas las chimeneas, marco de chimenea de ladrillo y suelo marrón

Architects Modern
This mid-century modern home was designed by the architect Charles Goodman in 1950. Janet Bloomberg, a KUBE partner, completely renovated it, retaining but enhancing the spirit of the original home. None of the rooms were relocated, but the house was opened up and restructured, and fresh finishes and colors were introduced throughout. A new powder room was tucked into the space of a hall closet, and built-in storage was created in every possible location - not a single square foot is left unused. Existing mechanical and electrical systems were replaced, creating a modern home within the shell of the original historic structure. Floor-to-ceiling glass in every room allows the outside to flow seamlessly with the interior, making the small footprint feel substantially larger. all,photos: Greg Powers Photography

The original double-sided fireplace anchors and connects the living and dining spaces. The owner’s carefully selected modern furnishings are arranged on a new hardwood floor. Photo Credit: Dale Lang

The white brick and shiplap fireplace is the focal point of this space. Wrap around white oak box mantle ties in with the ceiling beams and live sawn oak floor. Sherwin Williams Drift of Mist is a soft contrast to the Pure white trim and fireplace.

Living room furnishing and remodel
Modelo de salón abierto, blanco y blanco y madera retro pequeño con paredes blancas, suelo de madera en tonos medios, chimenea de esquina, marco de chimenea de ladrillo, televisor en una esquina, suelo marrón y machihembrado
Modelo de salón abierto, blanco y blanco y madera retro pequeño con paredes blancas, suelo de madera en tonos medios, chimenea de esquina, marco de chimenea de ladrillo, televisor en una esquina, suelo marrón y machihembrado

Ejemplo de salón abierto clásico renovado con paredes blancas, suelo de madera en tonos medios, todas las chimeneas, marco de chimenea de ladrillo, televisor colgado en la pared, suelo marrón y vigas vistas
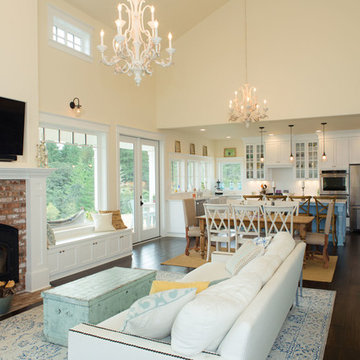
Vaulted Great room with fireplace and elegant chandeliers. Open dining and kitchen.
Modelo de salón abierto campestre de tamaño medio con paredes blancas, suelo de madera oscura, todas las chimeneas, marco de chimenea de ladrillo y televisor colgado en la pared
Modelo de salón abierto campestre de tamaño medio con paredes blancas, suelo de madera oscura, todas las chimeneas, marco de chimenea de ladrillo y televisor colgado en la pared
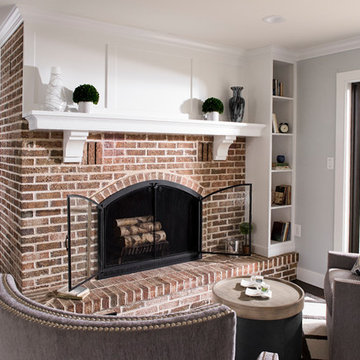
Foto de biblioteca en casa cerrada tradicional renovada grande sin televisor con paredes grises, suelo de madera oscura, estufa de leña, marco de chimenea de ladrillo y suelo marrón
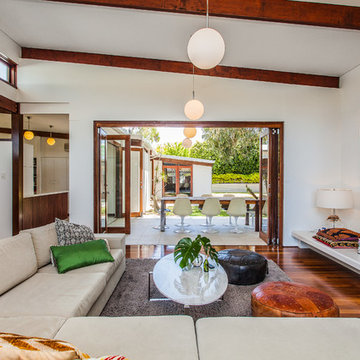
Putra Indrawan
Imagen de salón para visitas abierto retro de tamaño medio con paredes blancas, suelo de madera en tonos medios, todas las chimeneas y marco de chimenea de ladrillo
Imagen de salón para visitas abierto retro de tamaño medio con paredes blancas, suelo de madera en tonos medios, todas las chimeneas y marco de chimenea de ladrillo
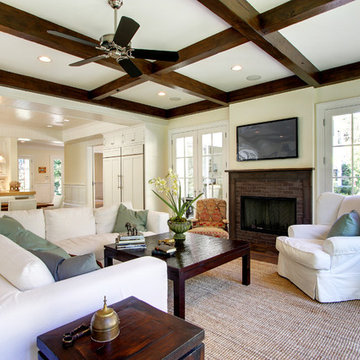
Foto de salón tradicional con todas las chimeneas, marco de chimenea de ladrillo y televisor colgado en la pared
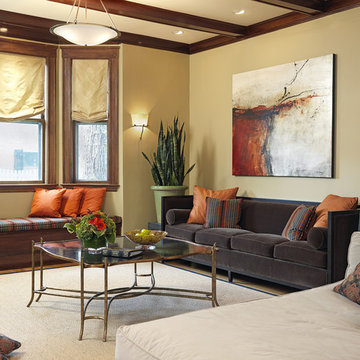
photo by Richard Mandelkorn
Foto de salón para visitas cerrado tradicional grande con paredes beige, suelo de madera en tonos medios, todas las chimeneas, marco de chimenea de ladrillo y televisor independiente
Foto de salón para visitas cerrado tradicional grande con paredes beige, suelo de madera en tonos medios, todas las chimeneas, marco de chimenea de ladrillo y televisor independiente
1.992 ideas para salones beige con marco de chimenea de ladrillo
1
