150 ideas para salones con marco de chimenea de ladrillo y panelado
Filtrar por
Presupuesto
Ordenar por:Popular hoy
21 - 40 de 150 fotos
Artículo 1 de 3

Extensive custom millwork can be seen throughout the entire home, but especially in the living room. Floor-to-ceiling windows and French doors with cremone bolts allow for an abundance of natural light and unobstructed water views.
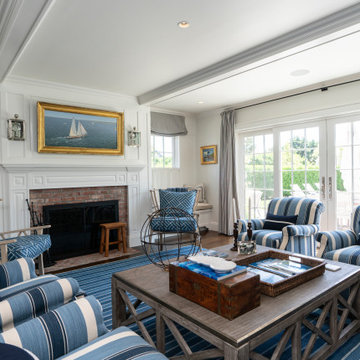
Ejemplo de salón abierto clásico con paredes blancas, suelo de madera oscura, pared multimedia, suelo marrón, vigas vistas, panelado, todas las chimeneas y marco de chimenea de ladrillo
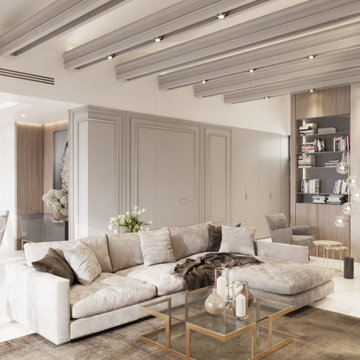
The villa is constructed on one level, with expansive windows and high ceilings. The client requested the design to be a mixture of traditional and modern elements, with a focus on storage space and functionality.
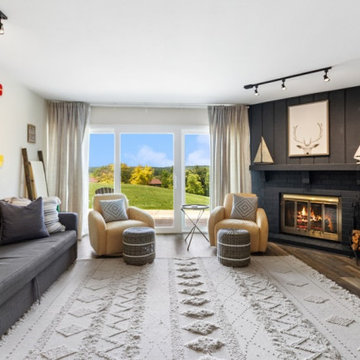
This living room provides able space for family and friends. The sofa turns into a queen bed, and cushions can be stowed in the sofa compartment. The yellow club chairs bring a pop of sunshine! The ores on the wall show the owner's nationality painted to show their flag color and when the condo was purchased and became a 2nd home. The boat decor on the mantel was a family heirloom. The client felt that the deer portrait was appropriate for the non-hunters in Wisconsin. The large rug helps define the different areas in this open-plan space.

Ejemplo de biblioteca en casa abierta campestre grande con paredes blancas, suelo de madera clara, todas las chimeneas, marco de chimenea de ladrillo, televisor colgado en la pared, suelo marrón, vigas vistas y panelado
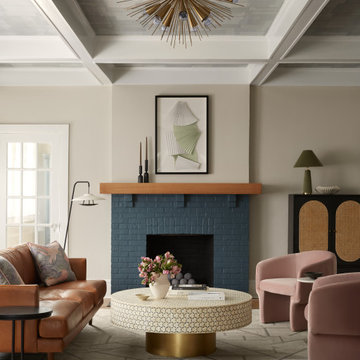
Diseño de salón cerrado actual de tamaño medio sin televisor con paredes beige, suelo de madera en tonos medios, todas las chimeneas, marco de chimenea de ladrillo, suelo beige, casetón y panelado
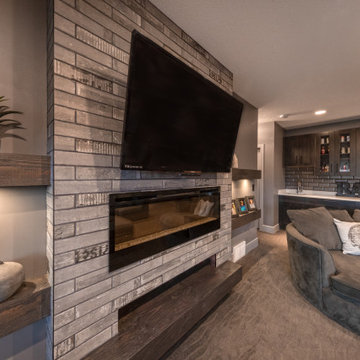
Friends and neighbors of an owner of Four Elements asked for help in redesigning certain elements of the interior of their newer home on the main floor and basement to better reflect their tastes and wants (contemporary on the main floor with a more cozy rustic feel in the basement). They wanted to update the look of their living room, hallway desk area, and stairway to the basement. They also wanted to create a 'Game of Thrones' themed media room, update the look of their entire basement living area, add a scotch bar/seating nook, and create a new gym with a glass wall. New fireplace areas were created upstairs and downstairs with new bulkheads, new tile & brick facades, along with custom cabinets. A beautiful stained shiplap ceiling was added to the living room. Custom wall paneling was installed to areas on the main floor, stairway, and basement. Wood beams and posts were milled & installed downstairs, and a custom castle-styled barn door was created for the entry into the new medieval styled media room. A gym was built with a glass wall facing the basement living area. Floating shelves with accent lighting were installed throughout - check out the scotch tasting nook! The entire home was also repainted with modern but warm colors. This project turned out beautiful!
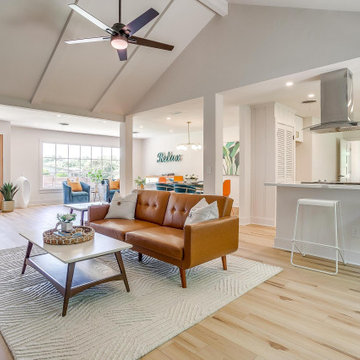
MCM living room with vaulted ceilings.
Modelo de salón para visitas abierto y abovedado vintage de tamaño medio sin televisor con paredes blancas, todas las chimeneas, marco de chimenea de ladrillo, suelo beige y panelado
Modelo de salón para visitas abierto y abovedado vintage de tamaño medio sin televisor con paredes blancas, todas las chimeneas, marco de chimenea de ladrillo, suelo beige y panelado
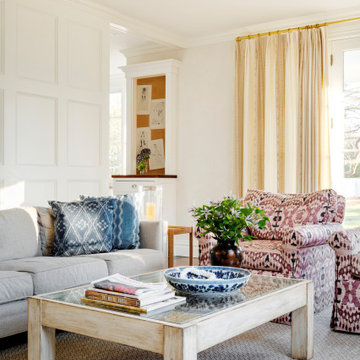
Casual Family room with a chic classic vibe.
Foto de salón cerrado clásico de tamaño medio con paredes blancas, moqueta, todas las chimeneas, marco de chimenea de ladrillo, suelo marrón y panelado
Foto de salón cerrado clásico de tamaño medio con paredes blancas, moqueta, todas las chimeneas, marco de chimenea de ladrillo, suelo marrón y panelado
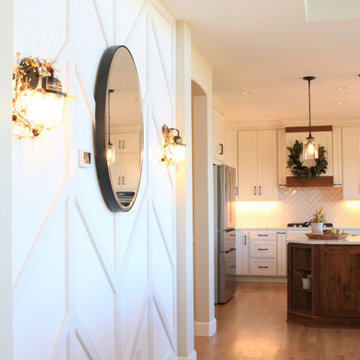
Ejemplo de salón abierto campestre grande con paredes blancas, suelo de madera en tonos medios, todas las chimeneas, marco de chimenea de ladrillo, televisor colgado en la pared, suelo marrón y panelado
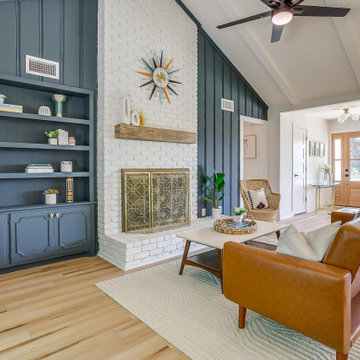
Teal paneling surrounding white brick fireplace in a MCM styled living room.
Imagen de salón para visitas abierto y abovedado retro de tamaño medio sin televisor con todas las chimeneas, marco de chimenea de ladrillo y panelado
Imagen de salón para visitas abierto y abovedado retro de tamaño medio sin televisor con todas las chimeneas, marco de chimenea de ladrillo y panelado

Open Living room off the entry. Kept the existing brick fireplace surround and added quartz floating hearth. Hemlock paneling on walls. New Aluminum sliding doors to replace the old
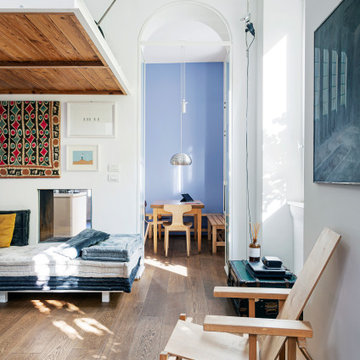
Zona salotto: Collegamento con la zona cucina tramite porta in vetro ad arco. Soppalco in legno di larice con scala retrattile in ferro e legno. Divani realizzati con materassi in lana. Travi a vista verniciate bianche. Camino passante con vetro lato sala. Proiettore e biciclette su soppalco. La parete in legno di larice chiude la cabina armadio.
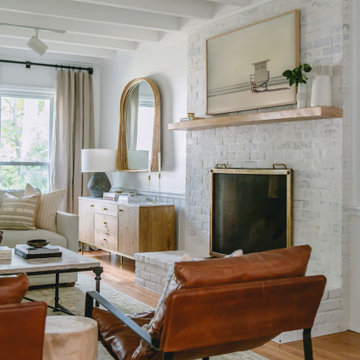
Modelo de salón para visitas cerrado mediterráneo de tamaño medio con paredes blancas, suelo de madera en tonos medios, todas las chimeneas, marco de chimenea de ladrillo, televisor colgado en la pared, suelo amarillo, madera y panelado
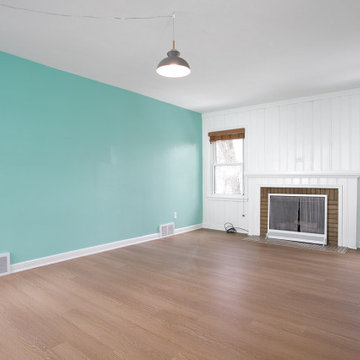
The home boasts a large living room with a wood burning fireplace and lots of natural light.
Ejemplo de salón cerrado retro grande con paredes azules, suelo laminado, todas las chimeneas, suelo marrón, panelado y marco de chimenea de ladrillo
Ejemplo de salón cerrado retro grande con paredes azules, suelo laminado, todas las chimeneas, suelo marrón, panelado y marco de chimenea de ladrillo
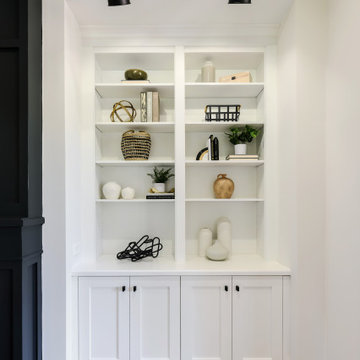
Diseño de biblioteca en casa abierta de estilo de casa de campo grande con paredes blancas, suelo de madera clara, todas las chimeneas, marco de chimenea de ladrillo, televisor colgado en la pared, suelo marrón, vigas vistas y panelado
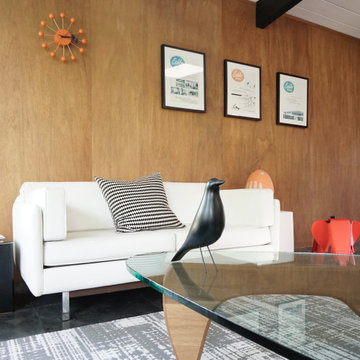
Diseño de salón abierto retro de tamaño medio sin televisor con suelo de baldosas de porcelana, chimenea de doble cara, marco de chimenea de ladrillo, suelo negro, vigas vistas y panelado
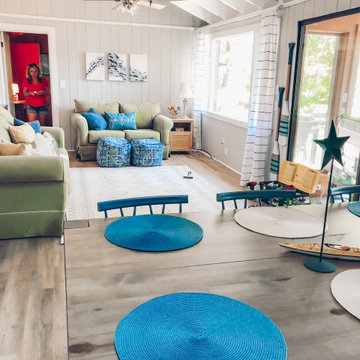
Updated living and dining space - full of natural light!
Foto de salón abierto marinero grande con paredes blancas, suelo laminado, todas las chimeneas, marco de chimenea de ladrillo, suelo gris, vigas vistas y panelado
Foto de salón abierto marinero grande con paredes blancas, suelo laminado, todas las chimeneas, marco de chimenea de ladrillo, suelo gris, vigas vistas y panelado
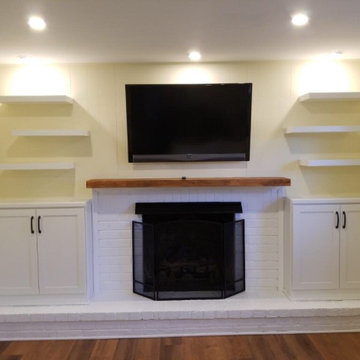
We painted the brick on this 1960's fireplace and installed new custom cabinets and floating shelves.
Imagen de salón cerrado romántico pequeño con paredes amarillas, suelo vinílico, todas las chimeneas, marco de chimenea de ladrillo, televisor colgado en la pared, suelo marrón y panelado
Imagen de salón cerrado romántico pequeño con paredes amarillas, suelo vinílico, todas las chimeneas, marco de chimenea de ladrillo, televisor colgado en la pared, suelo marrón y panelado
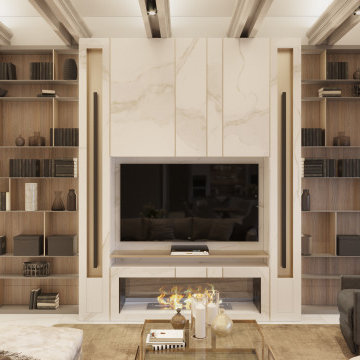
The villa is constructed on one level, with expansive windows and high ceilings. The client requested the design to be a mixture of traditional and modern elements, with a focus on storage space and functionality.
150 ideas para salones con marco de chimenea de ladrillo y panelado
2