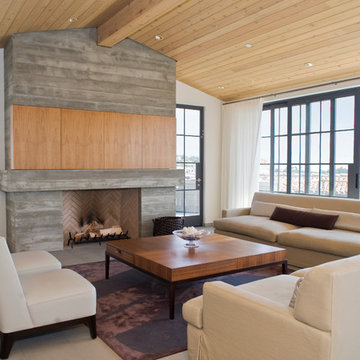63 ideas para salones con marco de chimenea de hormigón
Filtrar por
Presupuesto
Ordenar por:Popular hoy
1 - 20 de 63 fotos
Artículo 1 de 3

Modelo de salón para visitas abierto actual de tamaño medio sin televisor con chimenea de doble cara, suelo de cemento, marco de chimenea de hormigón y suelo negro

Our French Country is a traditional fireplace surrounded by timeless appeal. It is one of our most sought-after designs that easily match any interior with its classic details and elegant presence. This fireplace mantel creates a stunning focal point for great rooms or smaller living spaces if using one of the more compact sizes.
Colors :
-Haze
-Charcoal
-London Fog
-Chalk
-Moonlight
-Portobello
-Chocolate
-Mist
Finishes:
-Simply White
-Cloud White
-Ice White

With a compact form and several integrated sustainable systems, the Capitol Hill Residence achieves the client’s goals to maximize the site’s views and resources while responding to its micro climate. Some of the sustainable systems are architectural in nature. For example, the roof rainwater collects into a steel entry water feature, day light from a typical overcast Seattle sky penetrates deep into the house through a central translucent slot, and exterior mounted mechanical shades prevent excessive heat gain without sacrificing the view. Hidden systems affect the energy consumption of the house such as the buried geothermal wells and heat pumps that aid in both heating and cooling, and a 30 panel photovoltaic system mounted on the roof feeds electricity back to the grid.
The minimal foundation sits within the footprint of the previous house, while the upper floors cantilever off the foundation as if to float above the front entry water feature and surrounding landscape. The house is divided by a sloped translucent ceiling that contains the main circulation space and stair allowing daylight deep into the core. Acrylic cantilevered treads with glazed guards and railings keep the visual appearance of the stair light and airy allowing the living and dining spaces to flow together.
While the footprint and overall form of the Capitol Hill Residence were shaped by the restrictions of the site, the architectural and mechanical systems at work define the aesthetic. Working closely with a team of engineers, landscape architects, and solar designers we were able to arrive at an elegant, environmentally sustainable home that achieves the needs of the clients, and fits within the context of the site and surrounding community.
(c) Steve Keating Photography
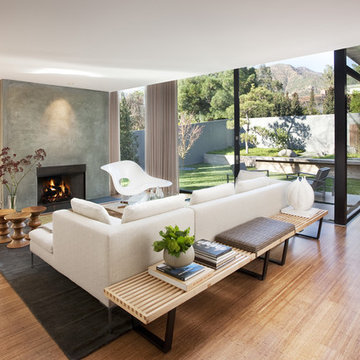
Architect: Brett Ettinger
Photo Credit: Jim Bartsch Photography
Award Winner: Master Design Award
Imagen de salón retro con marco de chimenea de hormigón, paredes blancas y alfombra
Imagen de salón retro con marco de chimenea de hormigón, paredes blancas y alfombra
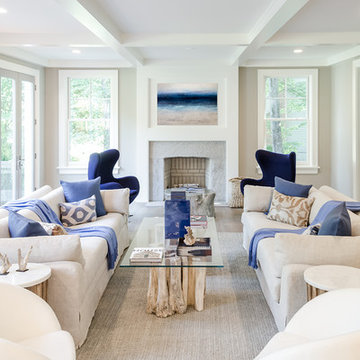
Foto de salón para visitas cerrado clásico renovado de tamaño medio con paredes beige, todas las chimeneas, marco de chimenea de hormigón y suelo de madera clara
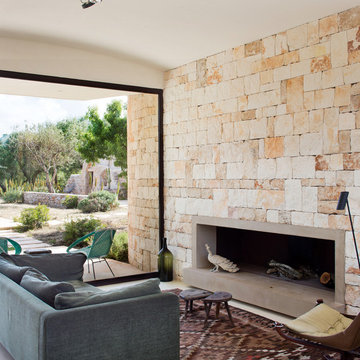
Modelo de salón para visitas mediterráneo sin televisor con chimenea lineal, marco de chimenea de hormigón, piedra y alfombra
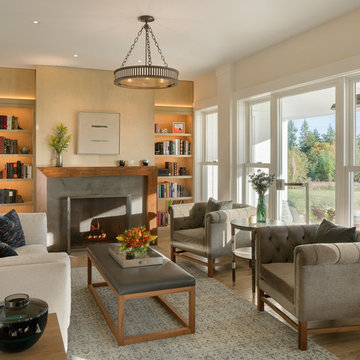
Ejemplo de salón campestre con todas las chimeneas, marco de chimenea de hormigón y alfombra
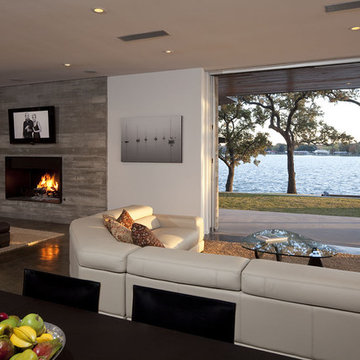
Imagen de salón abierto actual grande con paredes blancas, todas las chimeneas, suelo de cemento, marco de chimenea de hormigón, televisor colgado en la pared y alfombra
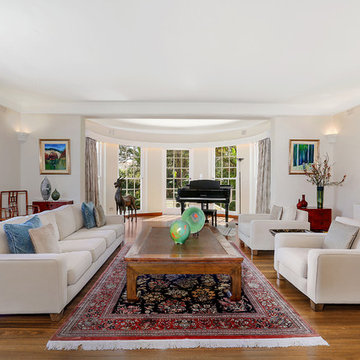
Ejemplo de salón para visitas abierto clásico grande con paredes beige, suelo de madera en tonos medios, todas las chimeneas, marco de chimenea de hormigón y suelo marrón

Foto de salón para visitas abierto moderno grande sin televisor con paredes blancas, suelo de piedra caliza, chimenea lineal, marco de chimenea de hormigón y alfombra
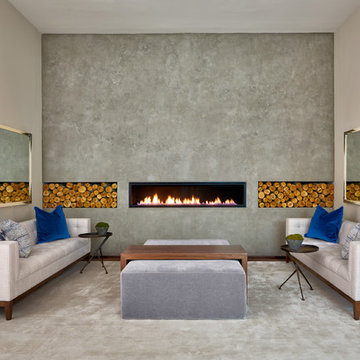
Ejemplo de salón con barra de bar cerrado contemporáneo de tamaño medio sin televisor con paredes grises, suelo de madera oscura, chimenea lineal, marco de chimenea de hormigón y alfombra
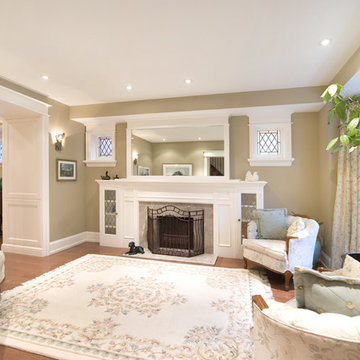
Chabot Interiors.
Photo By: Magdalena M, PROBUILT by Michael Upshall.
The "parlour" is the first room that you see when you enter the home. The wood burning fireplace has been beautifully refurbished. The furniture and area rug are all original to the space. They were cleaned and they look like they belong in this space.

Photographer: Terri Glanger
Imagen de salón abierto actual sin televisor con paredes amarillas, suelo de madera en tonos medios, suelo naranja, todas las chimeneas y marco de chimenea de hormigón
Imagen de salón abierto actual sin televisor con paredes amarillas, suelo de madera en tonos medios, suelo naranja, todas las chimeneas y marco de chimenea de hormigón

Imagen de salón con rincón musical abierto tradicional de tamaño medio sin televisor con paredes blancas, suelo de cemento, todas las chimeneas, marco de chimenea de hormigón, suelo gris y cortinas
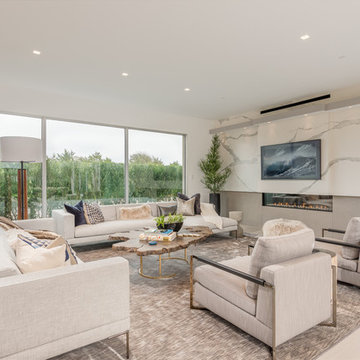
Imagen de salón para visitas contemporáneo extra grande con suelo de madera clara, chimenea lineal, marco de chimenea de hormigón y suelo beige
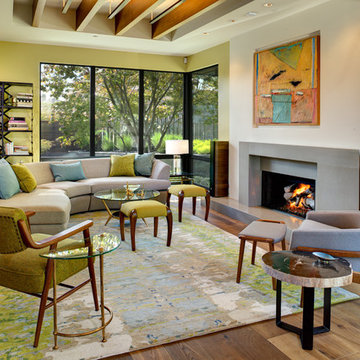
Modelo de salón para visitas retro de tamaño medio sin televisor con suelo de madera en tonos medios, marco de chimenea de hormigón, paredes verdes y chimenea lineal
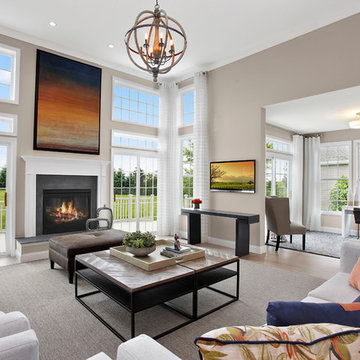
A grand living room with high ceilings, statement lighting and a beautiful fireplace is tied together with large seating and area rug.
Diseño de salón para visitas abierto tradicional renovado con paredes grises, suelo de madera oscura, todas las chimeneas, marco de chimenea de hormigón y televisor colgado en la pared
Diseño de salón para visitas abierto tradicional renovado con paredes grises, suelo de madera oscura, todas las chimeneas, marco de chimenea de hormigón y televisor colgado en la pared

Photo: Lisa Petrole
Imagen de salón con barra de bar abierto moderno grande con paredes blancas, suelo de baldosas de porcelana, chimenea lineal, marco de chimenea de hormigón y alfombra
Imagen de salón con barra de bar abierto moderno grande con paredes blancas, suelo de baldosas de porcelana, chimenea lineal, marco de chimenea de hormigón y alfombra
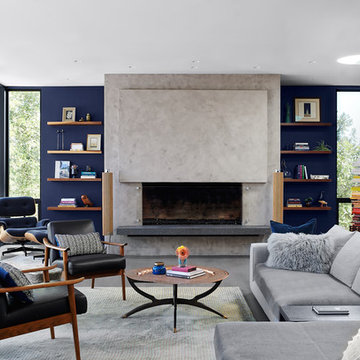
Foto de biblioteca en casa vintage sin televisor con paredes azules, chimenea lineal, marco de chimenea de hormigón y alfombra
63 ideas para salones con marco de chimenea de hormigón
1
