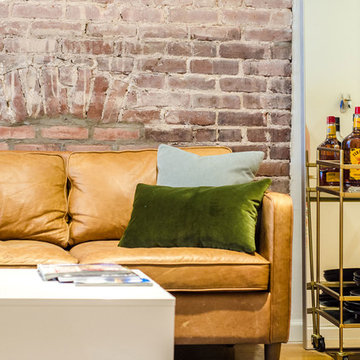2.123 ideas para salones con ladrillo
Filtrar por
Presupuesto
Ordenar por:Popular hoy
161 - 180 de 2123 fotos
Artículo 1 de 2

Диван в центре гостиной отлично зонирует пространство. При этом не Делает его невероятно уютным.
Modelo de salón para visitas abierto urbano de tamaño medio con paredes rojas, suelo de madera oscura, televisor independiente, suelo marrón y ladrillo
Modelo de salón para visitas abierto urbano de tamaño medio con paredes rojas, suelo de madera oscura, televisor independiente, suelo marrón y ladrillo
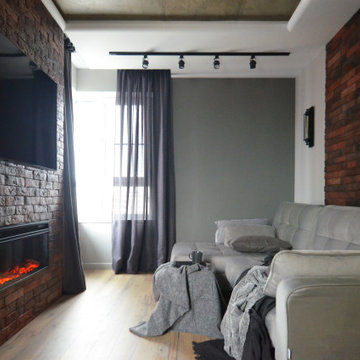
Foto de salón actual pequeño con paredes marrones, suelo laminado, chimenea lineal, marco de chimenea de ladrillo, televisor colgado en la pared, suelo marrón y ladrillo
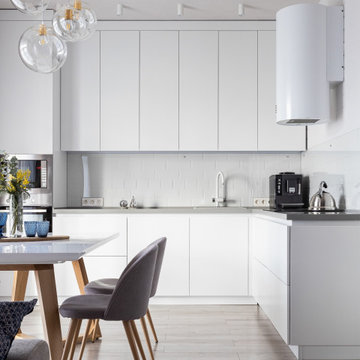
Ejemplo de salón blanco y madera contemporáneo de tamaño medio con paredes blancas, suelo laminado, madera y ladrillo
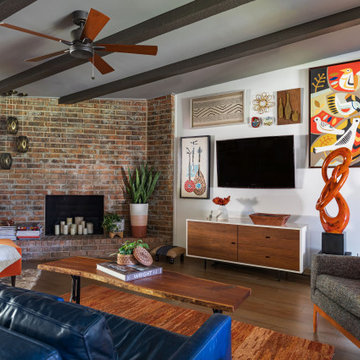
Imagen de salón abierto retro con paredes blancas, suelo de madera en tonos medios, todas las chimeneas, marco de chimenea de ladrillo, televisor colgado en la pared, suelo marrón, vigas vistas y ladrillo

Our clients for this project are a professional couple with a young family. They approached us to help with extending and improving their home in London SW2 to create an enhanced space both aesthetically and functionally for their growing family. We were appointed to provide a full architectural and interior design service, including the design of some bespoke furniture too.
A core element of the brief was to design a kitchen living and dining space that opened into the garden and created clear links from inside to out. This new space would provide a large family area they could enjoy all year around. We were also asked to retain the good bits of the current period living spaces while creating a more modern day area in an extension to the rear.
It was also a key requirement to refurbish the upstairs bathrooms while the extension and refurbishment works were underway.
The solution was a 21m2 extension to the rear of the property that mirrored the neighbouring property in shape and size. However, we added some additional features, such as the projecting glass box window seat. The new kitchen features a large island unit to create a workspace with storage, but also room for seating that is perfect for entertaining friends, or homework when the family gets to that age.
The sliding folding doors, paired with floor tiling that ran from inside to out, created a clear link from the garden to the indoor living space. Exposed brick blended with clean white walls creates a very contemporary finish throughout the extension, while the period features have been retained in the original parts of the house.

An open-concept great room featuring custom seating and a brick fireplace.
Modelo de salón abierto clásico renovado extra grande con paredes blancas, todas las chimeneas, marco de chimenea de ladrillo, televisor colgado en la pared, suelo marrón y ladrillo
Modelo de salón abierto clásico renovado extra grande con paredes blancas, todas las chimeneas, marco de chimenea de ladrillo, televisor colgado en la pared, suelo marrón y ladrillo
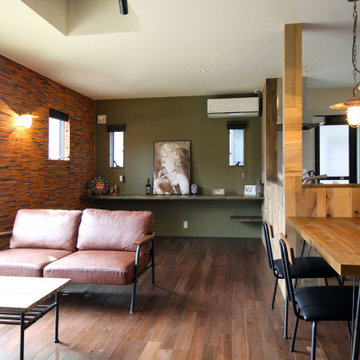
Modelo de salón urbano con paredes verdes, suelo de madera clara, papel pintado, ladrillo y suelo marrón

Entrada a la vivienda. La puerta de madera existente se restaura y se reutiliza.
Modelo de salón abierto mediterráneo pequeño sin televisor con paredes multicolor, suelo laminado, suelo marrón, vigas vistas y ladrillo
Modelo de salón abierto mediterráneo pequeño sin televisor con paredes multicolor, suelo laminado, suelo marrón, vigas vistas y ladrillo
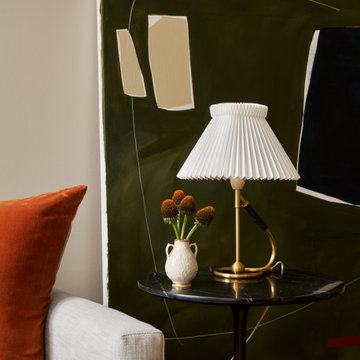
photography by Seth Caplan, styling by Mariana Marcki
Diseño de salón tipo loft bohemio de tamaño medio sin chimenea con paredes beige, suelo de madera en tonos medios, televisor colgado en la pared, suelo marrón, vigas vistas y ladrillo
Diseño de salón tipo loft bohemio de tamaño medio sin chimenea con paredes beige, suelo de madera en tonos medios, televisor colgado en la pared, suelo marrón, vigas vistas y ladrillo
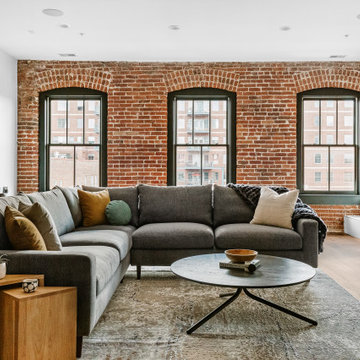
Ejemplo de salón industrial con paredes blancas, suelo de madera en tonos medios, suelo marrón y ladrillo

Foto de salón abierto y abovedado industrial grande con paredes rojas, suelo de cemento, suelo azul y ladrillo
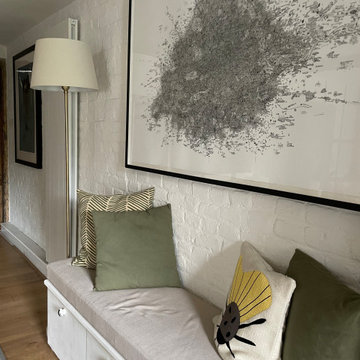
The front door opens into the living room of this old cottage and storage was an issue for the family, as well as enough seating should guests pop around. Practical bench seating with storage drawers below provided a great solution.
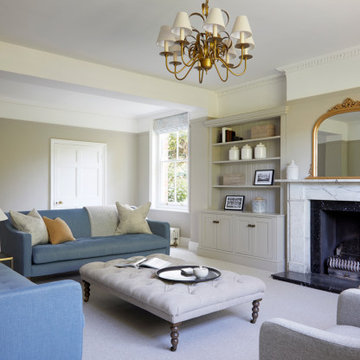
Traditional drawing room in grade II family home. Fully renovated with bespoke joinery and furnishings
Modelo de salón para visitas cerrado tradicional grande con paredes beige, moqueta, estufa de leña, marco de chimenea de piedra, televisor colgado en la pared y ladrillo
Modelo de salón para visitas cerrado tradicional grande con paredes beige, moqueta, estufa de leña, marco de chimenea de piedra, televisor colgado en la pared y ladrillo
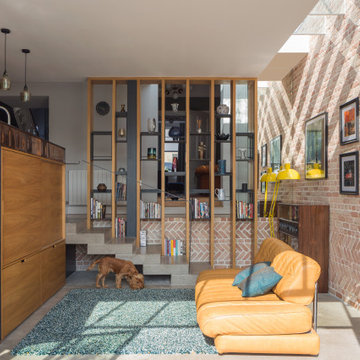
Modelo de salón abierto actual pequeño con paredes rojas, televisor retractable, suelo gris y ladrillo
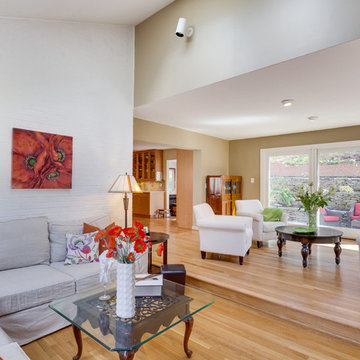
Photographs provided by Ashley Sullivan, Exposurely.
Diseño de salón abierto, abovedado y blanco contemporáneo grande con paredes beige, suelo de madera clara, suelo beige y ladrillo
Diseño de salón abierto, abovedado y blanco contemporáneo grande con paredes beige, suelo de madera clara, suelo beige y ladrillo
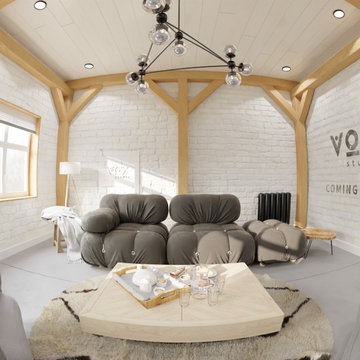
Scandinavian inspired living room . Bright and airy ,the neutral tones complement the raw wood creating a very relaxing place to hang out in .
Foto de salón abierto escandinavo pequeño sin televisor con paredes blancas, suelo de cemento, suelo gris, machihembrado y ladrillo
Foto de salón abierto escandinavo pequeño sin televisor con paredes blancas, suelo de cemento, suelo gris, machihembrado y ladrillo
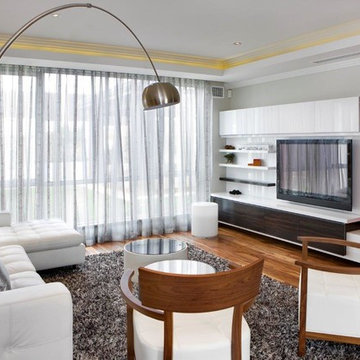
A Winning Design.
Ultra-stylish and ultra-contemporary, the Award is winning hearts and minds with its stunning feature façade, intelligent floorplan and premium quality fitout. Kimberley sandstone, American Walnut, marble, glass and steel have been used to dazzling effect to create Atrium Home’s most modern design yet.
Everything today’s family could want is here.
Home office and theatre
Modern kitchen with stainless-steel appliances
Elegant dining and living spaces
Covered alfresco area
Powder room downstairs
Four bedrooms and two bathrooms upstairs
Separate sitting room
Main suite with walk-in robes and spa ensuite
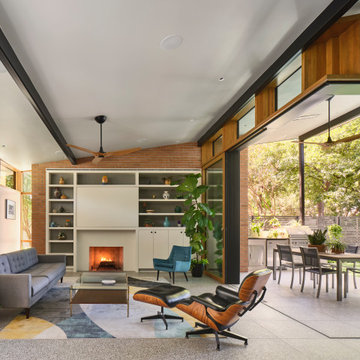
Ejemplo de salón retro con paredes blancas, todas las chimeneas, marco de chimenea de yeso y ladrillo
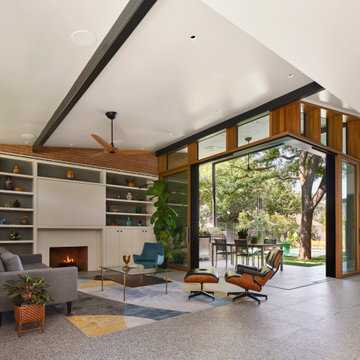
Foto de salón vintage con paredes blancas, todas las chimeneas, marco de chimenea de yeso y ladrillo
2.123 ideas para salones con ladrillo
9
