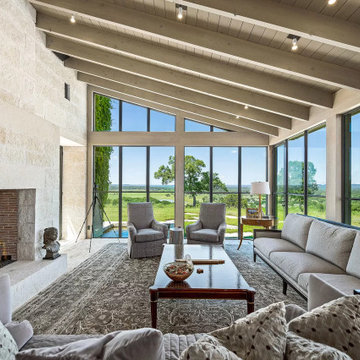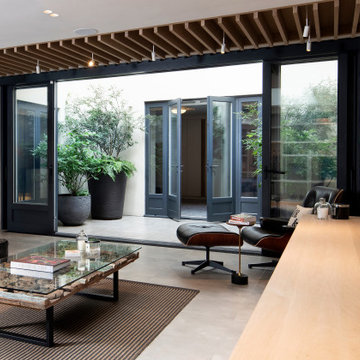131 ideas para salones con madera y ladrillo
Filtrar por
Presupuesto
Ordenar por:Popular hoy
1 - 20 de 131 fotos
Artículo 1 de 3

The clients wanted a large sofa that could house the whole family. With three teenagers, we decide to go with a custom leather slate blue Tuftytime sofa. The vintage chairs and rug are from Round Top Antique Fair, as well at the cool “Scientist” painting that was from an old apothecary in Germany.

Imagen de salón blanco y madera actual de tamaño medio con paredes azules, suelo laminado, televisor colgado en la pared, madera y ladrillo
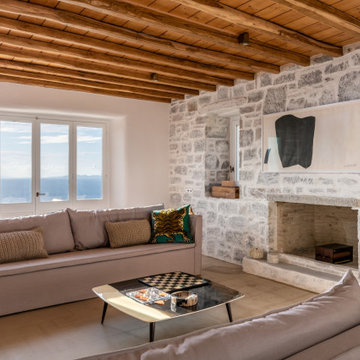
Ejemplo de salón mediterráneo con todas las chimeneas, marco de chimenea de piedra, madera, vigas vistas, ladrillo, paredes blancas y suelo gris
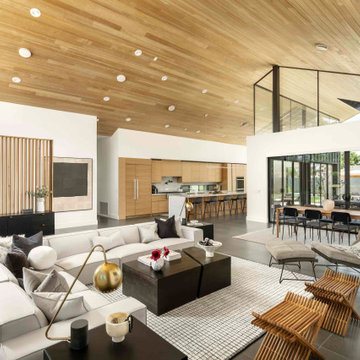
Diseño de salón abierto actual con paredes blancas, pared multimedia, suelo gris, madera y ladrillo
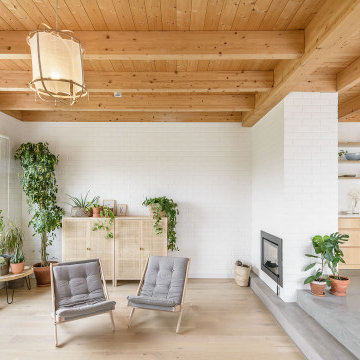
Imagen de salón para visitas abierto contemporáneo de tamaño medio sin televisor con paredes blancas, suelo de madera clara, todas las chimeneas, marco de chimenea de ladrillo, suelo beige, madera y ladrillo

Ejemplo de salón tipo loft campestre extra grande con paredes marrones, suelo de madera en tonos medios, chimeneas suspendidas, marco de chimenea de metal, suelo marrón, madera y ladrillo
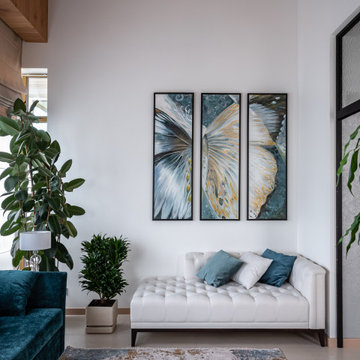
Дизайн-проект реализован Бюро9: Комплектация и декорирование. Руководитель Архитектор-Дизайнер Екатерина Ялалтынова.
Imagen de salón para visitas cerrado tradicional renovado de tamaño medio con paredes blancas, suelo de baldosas de porcelana, suelo beige, madera y ladrillo
Imagen de salón para visitas cerrado tradicional renovado de tamaño medio con paredes blancas, suelo de baldosas de porcelana, suelo beige, madera y ladrillo

This modern-traditional living room captivates with its unique blend of ambiance and style, further elevated by its breathtaking view. The harmonious fusion of modern and traditional elements creates a visually appealing space, while the carefully curated design elements enhance the overall aesthetic. With a focus on both comfort and sophistication, this living room becomes a haven of captivating ambiance, inviting inhabitants to relax and enjoy the stunning surroundings through expansive windows or doors.
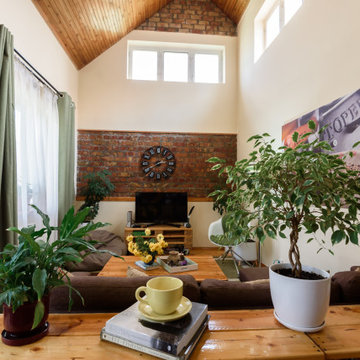
Ejemplo de salón tipo loft pequeño sin chimenea con paredes amarillas, suelo de madera clara, televisor independiente, madera y ladrillo

Imagen de salón para visitas abierto y abovedado tradicional renovado sin televisor con paredes blancas, suelo de madera clara, todas las chimeneas, piedra de revestimiento, suelo marrón, madera y ladrillo
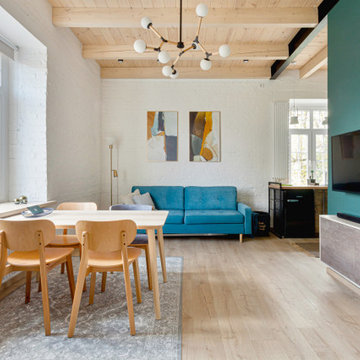
Imagen de salón abierto industrial con paredes azules, suelo de madera clara, televisor colgado en la pared, suelo beige, vigas vistas, madera y ladrillo

Sunken Living Room toward Fireplace
Ejemplo de salón con rincón musical abierto contemporáneo grande sin televisor con paredes multicolor, suelo de travertino, todas las chimeneas, marco de chimenea de ladrillo, suelo gris, madera y ladrillo
Ejemplo de salón con rincón musical abierto contemporáneo grande sin televisor con paredes multicolor, suelo de travertino, todas las chimeneas, marco de chimenea de ladrillo, suelo gris, madera y ladrillo

Weather House is a bespoke home for a young, nature-loving family on a quintessentially compact Northcote block.
Our clients Claire and Brent cherished the character of their century-old worker's cottage but required more considered space and flexibility in their home. Claire and Brent are camping enthusiasts, and in response their house is a love letter to the outdoors: a rich, durable environment infused with the grounded ambience of being in nature.
From the street, the dark cladding of the sensitive rear extension echoes the existing cottage!s roofline, becoming a subtle shadow of the original house in both form and tone. As you move through the home, the double-height extension invites the climate and native landscaping inside at every turn. The light-bathed lounge, dining room and kitchen are anchored around, and seamlessly connected to, a versatile outdoor living area. A double-sided fireplace embedded into the house’s rear wall brings warmth and ambience to the lounge, and inspires a campfire atmosphere in the back yard.
Championing tactility and durability, the material palette features polished concrete floors, blackbutt timber joinery and concrete brick walls. Peach and sage tones are employed as accents throughout the lower level, and amplified upstairs where sage forms the tonal base for the moody main bedroom. An adjacent private deck creates an additional tether to the outdoors, and houses planters and trellises that will decorate the home’s exterior with greenery.
From the tactile and textured finishes of the interior to the surrounding Australian native garden that you just want to touch, the house encapsulates the feeling of being part of the outdoors; like Claire and Brent are camping at home. It is a tribute to Mother Nature, Weather House’s muse.
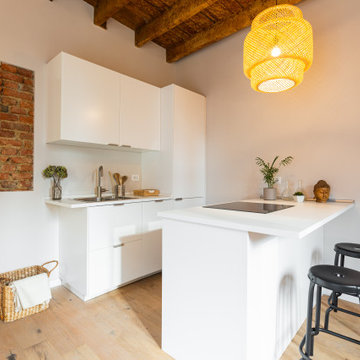
La cucina presenta un blocco a parte attrezzato e un'isola, che si può utilizzare anche come piano snack.
.
Imagen de salón abovedado y abierto mediterráneo pequeño sin chimenea con suelo de madera clara, vigas vistas, madera, paredes blancas y ladrillo
Imagen de salón abovedado y abierto mediterráneo pequeño sin chimenea con suelo de madera clara, vigas vistas, madera, paredes blancas y ladrillo
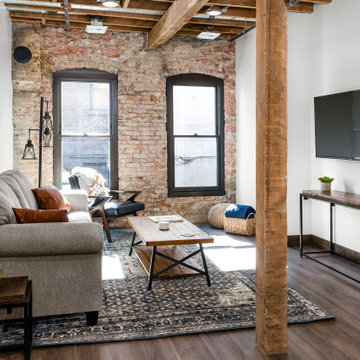
Ejemplo de salón abierto industrial de tamaño medio sin chimenea con suelo de madera clara, televisor colgado en la pared, suelo marrón, madera, ladrillo y paredes blancas
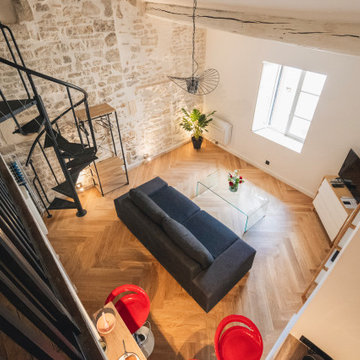
PIÈCE DE VIE
Un sol pas tout à fait droit recouvert d'un carrelage rustique, des murs décorés d’un épais crépi, aucune pierre apparente et des poutres recouvertes d'une épaisse peinture brun foncé : il était nécessaire d’avoir un peu d’imagination pour se projeter vers ce résultat.
L'objectif du client était de redonner le charme de l'ancien tout en apportant une touche de modernité.
La bonne surprise fut de trouver la pierre derrière le crépi, le reste fut le fruit de longues heures de travail minutieux par notre artisan plâtrier.
Le parquet en chêne posé en pointe de Hongrie engendre, certes, un coût supplémentaire mais le rendu final en vaut largement la peine.
Un lave linge étant essentiel pour espérer des voyageurs qu’ils restent sur des durées plus longues
Côté décoration le propriétaire s'est affranchi de notre shopping list car il possédait déjà tout le mobilier, un rendu assez minimaliste mais qui convient à son usage (locatif type AIRBNB).
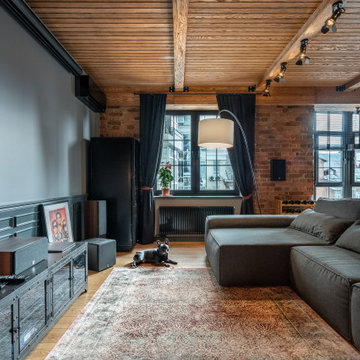
Фото - Сабухи Новрузов
Imagen de salón abierto industrial con paredes grises, suelo de madera en tonos medios, suelo marrón, vigas vistas, madera, ladrillo y boiserie
Imagen de salón abierto industrial con paredes grises, suelo de madera en tonos medios, suelo marrón, vigas vistas, madera, ladrillo y boiserie
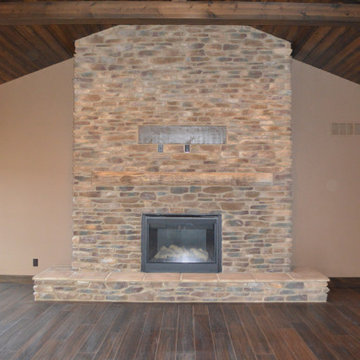
wood ceiling and wood trusses
Foto de salón abierto de estilo americano grande con suelo de madera oscura, todas las chimeneas, marco de chimenea de piedra, televisor colgado en la pared, madera y ladrillo
Foto de salón abierto de estilo americano grande con suelo de madera oscura, todas las chimeneas, marco de chimenea de piedra, televisor colgado en la pared, madera y ladrillo
131 ideas para salones con madera y ladrillo
1
