2.123 ideas para salones con ladrillo
Filtrar por
Presupuesto
Ordenar por:Popular hoy
21 - 40 de 2123 fotos
Artículo 1 de 2

This is a basement renovation transforms the space into a Library for a client's personal book collection . Space includes all LED lighting , cork floorings , Reading area (pictured) and fireplace nook .

Built in storage hides entertainment equipment and incorporates a folded steel stair to a mezzanine storage space in this apartment. Custom designed floating shelves easily allow for a rotating display of the owners art collection. By keeping clutter hidden away this apartment is kept simple and spacious.

This living room was designed for a young dynamic lady. She wanted a design that shows her bold personality. What better way to show bold and braveness with these bright features.

全体の計画としては、南側隣家が3m近く下がる丘陵地に面した敷地環境を生かし、2階に居間を設けることで南側に見晴らしの良い視界の広がりを得ることができました。
外壁のレンガ積みを内部にも延長しています。
Ejemplo de salón para visitas abierto retro de tamaño medio sin chimenea con paredes marrones, suelo de madera oscura, televisor independiente, suelo marrón, madera y ladrillo
Ejemplo de salón para visitas abierto retro de tamaño medio sin chimenea con paredes marrones, suelo de madera oscura, televisor independiente, suelo marrón, madera y ladrillo
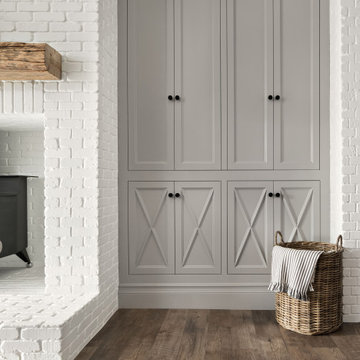
Grey cabinets with black pulls are a staple in farmhouse design, but adding the X front to the lower cabinets adds visual interest and dimension.
Ejemplo de salón abierto de estilo de casa de campo grande con paredes blancas, suelo de madera en tonos medios, estufa de leña, marco de chimenea de ladrillo, suelo marrón y ladrillo
Ejemplo de salón abierto de estilo de casa de campo grande con paredes blancas, suelo de madera en tonos medios, estufa de leña, marco de chimenea de ladrillo, suelo marrón y ladrillo

Colors here are black, white, woods, & green. The chesterfield couch adds a touch of sophistication , while the patterned black & white rug maintain an element of fun to the room. Large lamps always a plus.

großzügiger, moderner Wohnbereich mit großer Couch, Sitzecken am Kamin und Blick in den Garten
Imagen de salón abierto nórdico con estufa de leña, marco de chimenea de ladrillo, televisor colgado en la pared, machihembrado, paredes blancas, suelo de madera clara, suelo beige y ladrillo
Imagen de salón abierto nórdico con estufa de leña, marco de chimenea de ladrillo, televisor colgado en la pared, machihembrado, paredes blancas, suelo de madera clara, suelo beige y ladrillo

Ejemplo de biblioteca en casa actual de tamaño medio con paredes blancas, suelo de baldosas de porcelana, todas las chimeneas, marco de chimenea de baldosas y/o azulejos, suelo gris, vigas vistas y ladrillo
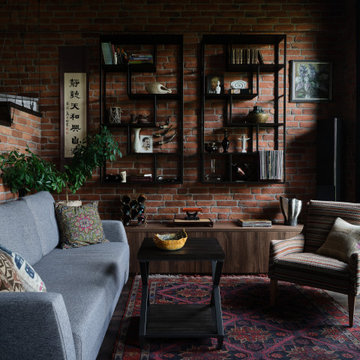
Imagen de salón urbano de tamaño medio con ladrillo, paredes rojas, suelo de madera oscura y suelo marrón
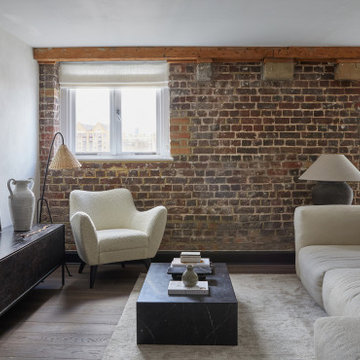
Ejemplo de salón urbano con paredes blancas, suelo de madera oscura, suelo marrón y ladrillo

Ground floor extension linking main house with outbuildings. Extension created kitchen/diner with family space. Utility room fitted in outbuildings with access from kitchen/diner

Дизайн-проект реализован Бюро9: Комплектация и декорирование. Руководитель Архитектор-Дизайнер Екатерина Ялалтынова.
Foto de biblioteca en casa tipo loft clásica renovada de tamaño medio con paredes grises, suelo de madera en tonos medios, chimenea lineal, marco de chimenea de piedra, televisor colgado en la pared, suelo marrón, bandeja y ladrillo
Foto de biblioteca en casa tipo loft clásica renovada de tamaño medio con paredes grises, suelo de madera en tonos medios, chimenea lineal, marco de chimenea de piedra, televisor colgado en la pared, suelo marrón, bandeja y ladrillo

• Custom-designed eclectic loft living room
• Furniture procurement
• Custom Area Carpet - Zoe Luyendijk
• Sectional Sofa - Maxalto
• Carved Wood Bench - Riva 1920
• Ottoman - B&B Italia; Leather - Moore and Giles
• Tribal wood stool
• Floating circular light sculpture - Catellanie+Smith
• Decorative accessory styling

Imagen de salón abierto y gris y blanco nórdico de tamaño medio sin chimenea con paredes grises, suelo de baldosas de porcelana, televisor independiente, suelo gris, vigas vistas y ladrillo

This is a basement renovation transforms the space into a Library for a client's personal book collection . Space includes all LED lighting , cork floorings , Reading area (pictured) and fireplace nook .
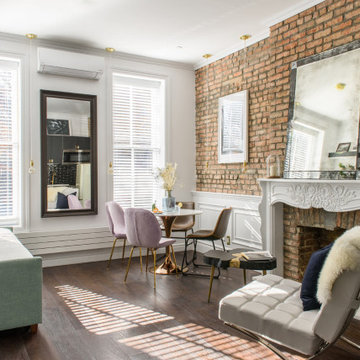
Ejemplo de salón clásico renovado con paredes blancas, suelo de madera oscura, todas las chimeneas, marco de chimenea de ladrillo, suelo marrón y ladrillo
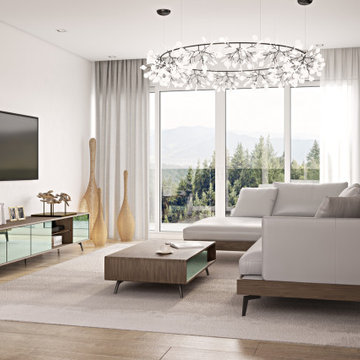
The Teddy coffee table is a good solution to your modern home décor. Ultra thin casing w/ 45-degree mitred joints w/ two reflective slate mirror drawers add edgy appeal tempered by elegant powder-coated legs. Drawers feature Italian soft-close mechanisms.
The Teddy TV Unit offers simple refined design.Ultra thin casing w/ 45-degree mitred joints w/ four reflective slate mirror doors add edgy appeal tempered by elegant powder-coated legs.Doors feature European smooth operating push-open hardware. A piece of black glass shelf creates open compartments for A/V equipement.
Available with matching buffet, dining table, nightstand & dresser.
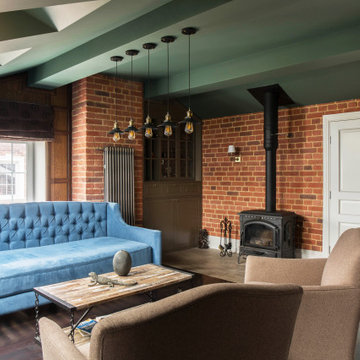
Ejemplo de salón para visitas clásico renovado con estufa de leña, suelo marrón, paredes rojas, suelo de madera oscura y ladrillo

Foto de salón abovedado bohemio con paredes verdes, moqueta, todas las chimeneas, marco de chimenea de ladrillo, televisor colgado en la pared, suelo beige, papel pintado y ladrillo

Organic Contemporary Design in an Industrial Setting… Organic Contemporary elements in an industrial building is a natural fit. Turner Design Firm designers Tessea McCrary and Jeanine Turner created a warm inviting home in the iconic Silo Point Luxury Condominiums.
Industrial Features Enhanced… Neutral stacked stone tiles work perfectly to enhance the original structural exposed steel beams. Our lighting selection were chosen to mimic the structural elements. Charred wood, natural walnut and steel-look tiles were all chosen as a gesture to the industrial era’s use of raw materials.
Creating a Cohesive Look with Furnishings and Accessories… Designer Tessea McCrary added luster with curated furnishings, fixtures and accessories. Her selections of color and texture using a pallet of cream, grey and walnut wood with a hint of blue and black created an updated classic contemporary look complimenting the industrial vide.
2.123 ideas para salones con ladrillo
2