1.000 ideas para salones con chimenea de esquina y marco de chimenea de ladrillo
Filtrar por
Presupuesto
Ordenar por:Popular hoy
21 - 40 de 1000 fotos
Artículo 1 de 3
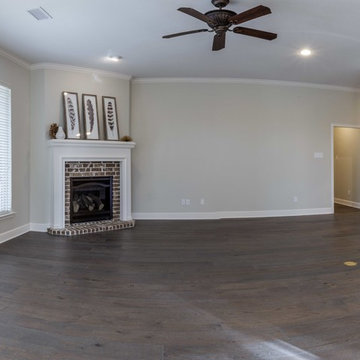
Open living room with Bergamo Collection by Bella Cera French Oak wood floors.
Foto de salón para visitas abierto tradicional renovado grande con paredes beige, suelo de madera oscura, chimenea de esquina y marco de chimenea de ladrillo
Foto de salón para visitas abierto tradicional renovado grande con paredes beige, suelo de madera oscura, chimenea de esquina y marco de chimenea de ladrillo
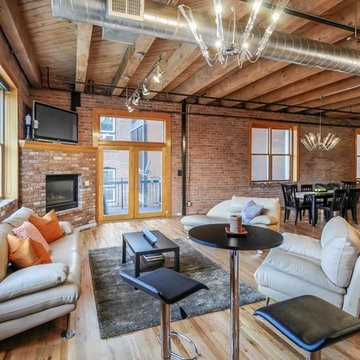
A large space is transformed with design with a pop of color. The open floor plan welcomes individual spaces without losing site of design.
Imagen de salón para visitas tipo loft de estilo americano de tamaño medio con chimenea de esquina, marco de chimenea de ladrillo, televisor independiente, paredes marrones, suelo de madera en tonos medios y suelo marrón
Imagen de salón para visitas tipo loft de estilo americano de tamaño medio con chimenea de esquina, marco de chimenea de ladrillo, televisor independiente, paredes marrones, suelo de madera en tonos medios y suelo marrón
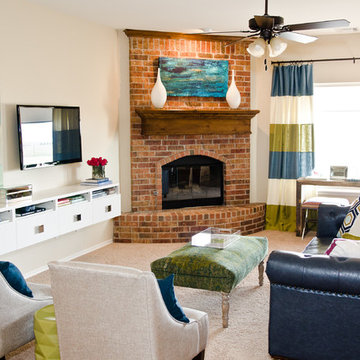
Diseño de salón bohemio con moqueta, chimenea de esquina, paredes beige, marco de chimenea de ladrillo y televisor colgado en la pared
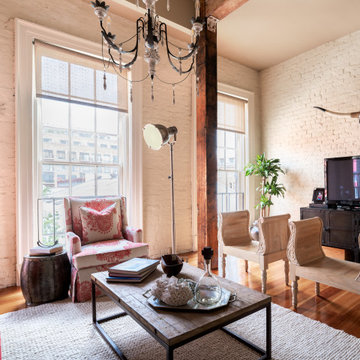
Living room of historic building in New Orleans. Beautiful view overlooking the Warehouse District.
Modelo de salón tipo loft bohemio pequeño con paredes blancas, suelo de madera en tonos medios, chimenea de esquina, marco de chimenea de ladrillo, televisor independiente y suelo marrón
Modelo de salón tipo loft bohemio pequeño con paredes blancas, suelo de madera en tonos medios, chimenea de esquina, marco de chimenea de ladrillo, televisor independiente y suelo marrón
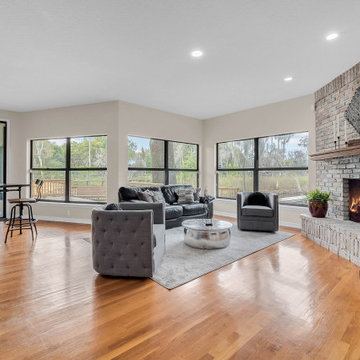
We completely updated this home from the outside to the inside. Every room was touched because the owner wanted to make it very sell-able. Our job was to lighten, brighten and do as many updates as we could on a shoe string budget. We started with the outside and we cleared the lakefront so that the lakefront view was open to the house. We also trimmed the large trees in the front and really opened the house up, before we painted the home and freshen up the landscaping. Inside we painted the house in a white duck color and updated the existing wood trim to a modern white color. We also installed shiplap on the TV wall and white washed the existing Fireplace brick. We installed lighting over the kitchen soffit as well as updated the can lighting. We then updated all 3 bathrooms. We finished it off with custom barn doors in the newly created office as well as the master bedroom. We completed the look with custom furniture!
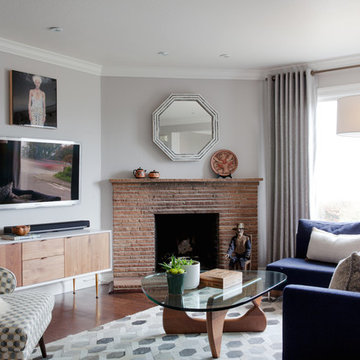
Julie Mikos Photography
Ejemplo de salón abierto moderno pequeño con paredes grises, suelo de madera en tonos medios, chimenea de esquina, marco de chimenea de ladrillo y televisor colgado en la pared
Ejemplo de salón abierto moderno pequeño con paredes grises, suelo de madera en tonos medios, chimenea de esquina, marco de chimenea de ladrillo y televisor colgado en la pared
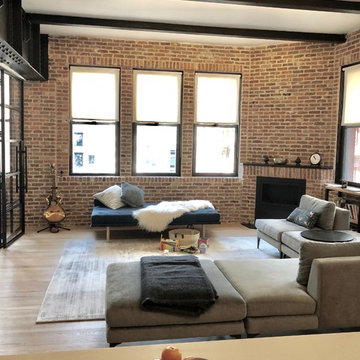
Manual Clutch Rollease Acmeda 3% screen shades
Foto de salón tipo loft industrial de tamaño medio con chimenea de esquina, marco de chimenea de ladrillo y suelo marrón
Foto de salón tipo loft industrial de tamaño medio con chimenea de esquina, marco de chimenea de ladrillo y suelo marrón
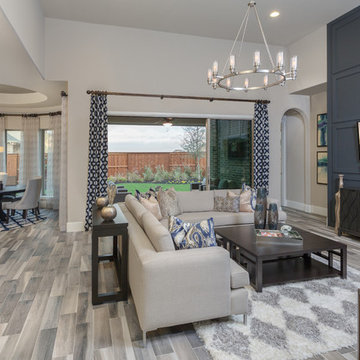
Large open family room overlooking backyard accented with dark grey walls. Grey walls are accentuated with square molding details to create interest and depth. Wood Tiles on the floors have grey and beige tones to pull in the colors and add warmth. Model Home is staged by Linfield Design to show ample seating with a large light beige sectional and brown accent chair. The entertainment piece is situated on one wall with a flat TV above. The back sliding door windows framed with blue geometric drapery panels bring light to the room. Accessories, pillows and art in blue add touches of color and interest to the family room. Large dark wood coffee table fits the oversized sectional perfectly and a light gey and white shag area rug soften the space. Shop for pieces at ModelDeco.com
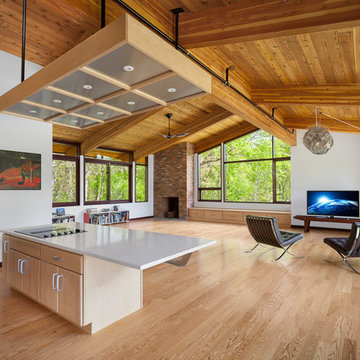
Modern-day take on the classic, midcentury modern Deck House style.
Diseño de salón abierto rústico de tamaño medio con paredes blancas, suelo de madera clara, chimenea de esquina, marco de chimenea de ladrillo, televisor independiente y suelo marrón
Diseño de salón abierto rústico de tamaño medio con paredes blancas, suelo de madera clara, chimenea de esquina, marco de chimenea de ladrillo, televisor independiente y suelo marrón
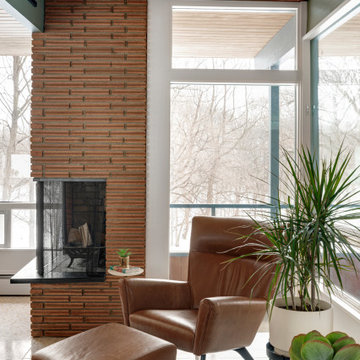
Mid-Century Modern Restoration
Diseño de salón abierto retro de tamaño medio con paredes blancas, chimenea de esquina, marco de chimenea de ladrillo, suelo blanco, vigas vistas y madera
Diseño de salón abierto retro de tamaño medio con paredes blancas, chimenea de esquina, marco de chimenea de ladrillo, suelo blanco, vigas vistas y madera
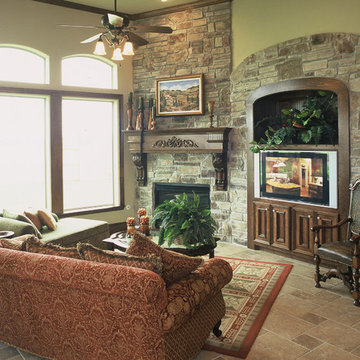
This room is the very definition of charm, functionality & luxury without any of the stuffiness. You can picture a family here, and smile imagining the many wonderful memories that will be made. The design team at Houston based Frontier Custom Builders, Inc have mastered the art of designing fine living spaces that are in truth livable. Rooms like this one are not only cosmetically pleasing to the eye, but also functional. It is so important when designing and building a custom home to not loose sight of the main functions of each room in the home. We believe that you don't have to compromise style for charm. You really can have the best of both with a custom home by Frontier.
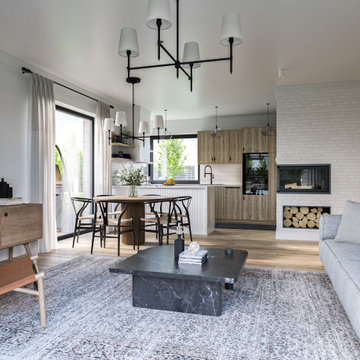
Foto de salón abierto moderno de tamaño medio con paredes blancas, suelo laminado, chimenea de esquina, marco de chimenea de ladrillo, televisor colgado en la pared, suelo marrón y ladrillo
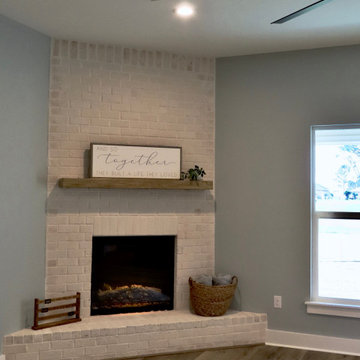
Ejemplo de salón abierto de estilo americano de tamaño medio con paredes verdes, suelo vinílico, chimenea de esquina, marco de chimenea de ladrillo, televisor colgado en la pared y suelo beige
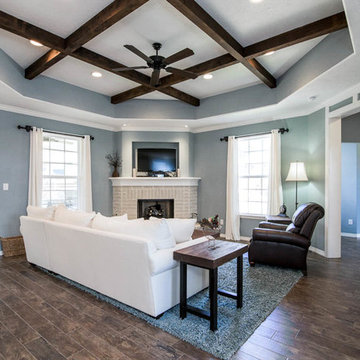
Photo by Houselens
Diseño de salón abierto de estilo americano con paredes azules, chimenea de esquina, marco de chimenea de ladrillo y suelo marrón
Diseño de salón abierto de estilo americano con paredes azules, chimenea de esquina, marco de chimenea de ladrillo y suelo marrón
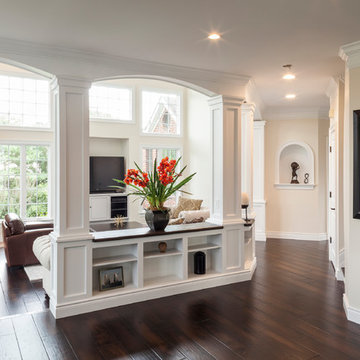
Between the columns are open bookcases that also enhance the aesthetics. The backs of the bookcases designate the perfect spot to locate the living room sofa for a grand view of the fireplace.
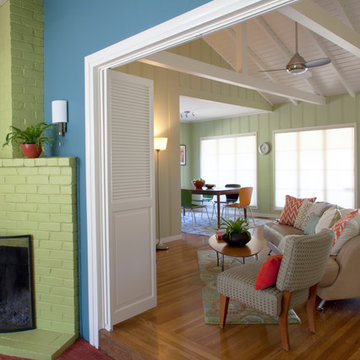
Photo by Margot Hartford
Styling by Kelly Berg
Color design by Rachel Perls
Ejemplo de salón costero de tamaño medio con paredes verdes, suelo de madera en tonos medios, chimenea de esquina y marco de chimenea de ladrillo
Ejemplo de salón costero de tamaño medio con paredes verdes, suelo de madera en tonos medios, chimenea de esquina y marco de chimenea de ladrillo
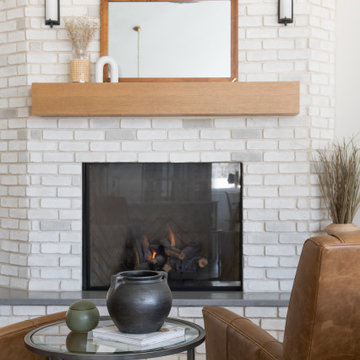
Modelo de salón abierto y abovedado clásico renovado grande con paredes blancas, suelo de madera clara, chimenea de esquina, marco de chimenea de ladrillo y suelo beige
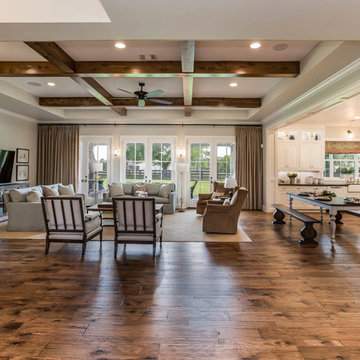
Jancy Ervin Interiors
Imagen de salón abierto de estilo de casa de campo con paredes beige, suelo de madera en tonos medios, chimenea de esquina, marco de chimenea de ladrillo, televisor colgado en la pared y suelo marrón
Imagen de salón abierto de estilo de casa de campo con paredes beige, suelo de madera en tonos medios, chimenea de esquina, marco de chimenea de ladrillo, televisor colgado en la pared y suelo marrón
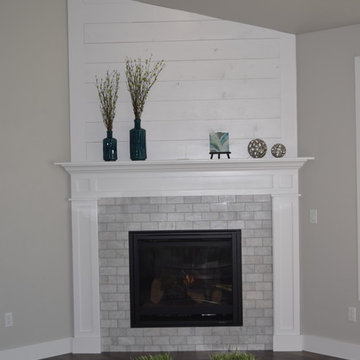
Ejemplo de salón abierto grande con suelo de madera oscura, chimenea de esquina, marco de chimenea de ladrillo y suelo marrón

Robert Canfield Photography
Foto de salón retro con marco de chimenea de ladrillo, chimenea de esquina y suelo blanco
Foto de salón retro con marco de chimenea de ladrillo, chimenea de esquina y suelo blanco
1.000 ideas para salones con chimenea de esquina y marco de chimenea de ladrillo
2