1.001 ideas para salones con chimenea de esquina y marco de chimenea de ladrillo
Filtrar por
Presupuesto
Ordenar por:Popular hoy
1 - 20 de 1001 fotos
Artículo 1 de 3

Robert Canfield Photography
Foto de salón retro con marco de chimenea de ladrillo, chimenea de esquina y suelo blanco
Foto de salón retro con marco de chimenea de ladrillo, chimenea de esquina y suelo blanco
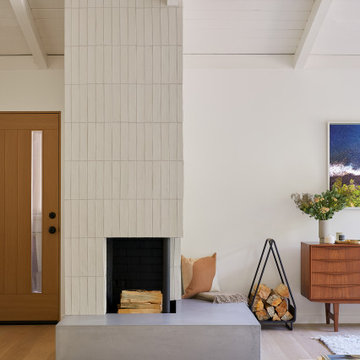
What started as a kitchen and two-bathroom remodel evolved into a full home renovation plus conversion of the downstairs unfinished basement into a permitted first story addition, complete with family room, guest suite, mudroom, and a new front entrance. We married the midcentury modern architecture with vintage, eclectic details and thoughtful materials.
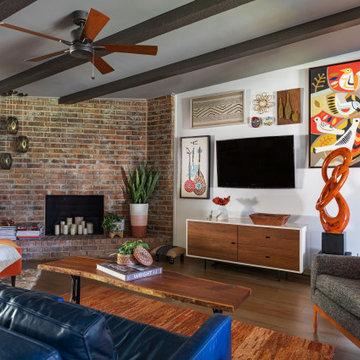
This mid-century modern living room is infused with bright blues and oranges that are grounded by the natural tones of the home and wood furniture.
Imagen de salón retro con paredes blancas, suelo de madera en tonos medios, chimenea de esquina, marco de chimenea de ladrillo, televisor colgado en la pared, suelo marrón y vigas vistas
Imagen de salón retro con paredes blancas, suelo de madera en tonos medios, chimenea de esquina, marco de chimenea de ladrillo, televisor colgado en la pared, suelo marrón y vigas vistas

Modelo de salón cerrado vintage grande con paredes marrones, suelo de madera clara, marco de chimenea de ladrillo, televisor colgado en la pared, chimenea de esquina y suelo beige

The living room in this mid-century remodel is open to both the dining room and kitchen behind. Tall ceilings and transom windows help the entire space feel airy and open, while open grained cypress ceilings add texture and warmth to the ceiling. Existing brick walls have been painted a warm white and floors are old growth walnut. White oak wood veneer was chosen for the custom millwork at the entertainment center.
Sofa is sourced from Crate & Barrel and the coffee table is the Gage Cocktail Table by Room & Board.
Interior by Allison Burke Interior Design
Architecture by A Parallel
Paul Finkel Photography
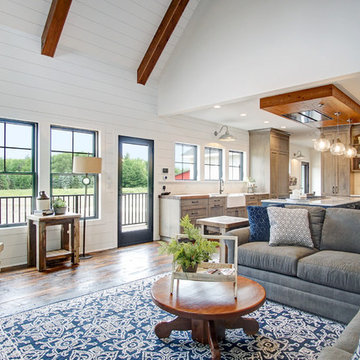
Location: Spring Lake Township, MI, USA
Troxel Custom Homes
Living room designed with keeping the view in mind, with the kitchen beyond.
Diseño de salón abierto de estilo de casa de campo con paredes blancas, suelo de madera oscura, chimenea de esquina, marco de chimenea de ladrillo y suelo marrón
Diseño de salón abierto de estilo de casa de campo con paredes blancas, suelo de madera oscura, chimenea de esquina, marco de chimenea de ladrillo y suelo marrón
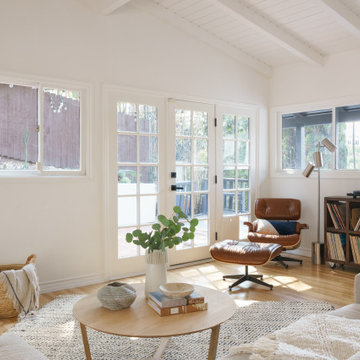
Living room furnishing and remodel
Imagen de salón abierto, blanco y blanco y madera vintage pequeño con paredes blancas, suelo de madera en tonos medios, chimenea de esquina, marco de chimenea de ladrillo, televisor en una esquina, suelo marrón y machihembrado
Imagen de salón abierto, blanco y blanco y madera vintage pequeño con paredes blancas, suelo de madera en tonos medios, chimenea de esquina, marco de chimenea de ladrillo, televisor en una esquina, suelo marrón y machihembrado
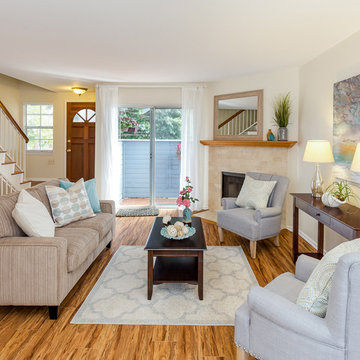
New paint and flooring created a cleaner space to work with. A larger perspective of space was created with a neutral palette, tall sliding door curtain treatments, and reflective accessories. The cozy and simple furniture gave the space a great traffic flow. The accessories were kept simple and played with beach-like forms and colors.
Photography by: John Moery
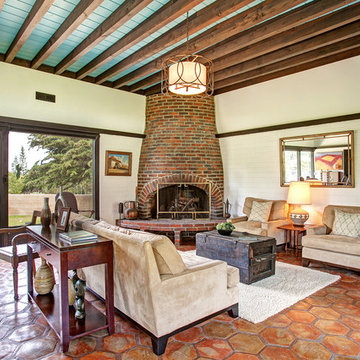
Ejemplo de salón retro con suelo de baldosas de terracota, chimenea de esquina y marco de chimenea de ladrillo
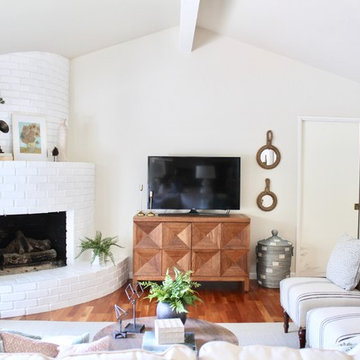
Ejemplo de salón para visitas campestre con paredes beige, suelo de madera en tonos medios, chimenea de esquina, marco de chimenea de ladrillo, televisor independiente y suelo marrón
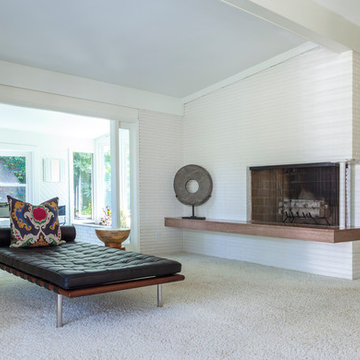
Jo Ann Tomaselli
Diseño de salón abierto vintage de tamaño medio con paredes blancas, moqueta, chimenea de esquina y marco de chimenea de ladrillo
Diseño de salón abierto vintage de tamaño medio con paredes blancas, moqueta, chimenea de esquina y marco de chimenea de ladrillo

Mid-Century Modern Restoration
Diseño de salón abierto retro de tamaño medio con paredes blancas, chimenea de esquina, marco de chimenea de ladrillo, suelo blanco, vigas vistas y madera
Diseño de salón abierto retro de tamaño medio con paredes blancas, chimenea de esquina, marco de chimenea de ladrillo, suelo blanco, vigas vistas y madera
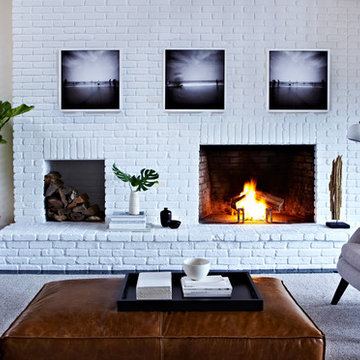
We painted the brick wall white to unify the space, and added a custom rug to help the furniture float in the room.
Photo by Jacob Snavely
Ejemplo de salón abierto moderno de tamaño medio con suelo de madera oscura, chimenea de esquina, paredes blancas y marco de chimenea de ladrillo
Ejemplo de salón abierto moderno de tamaño medio con suelo de madera oscura, chimenea de esquina, paredes blancas y marco de chimenea de ladrillo

This home, which earned three awards in the Santa Fe 2011 Parade of Homes, including best kitchen, best overall design and the Grand Hacienda Award, provides a serene, secluded retreat in the Sangre de Cristo Mountains. The architecture recedes back to frame panoramic views, and light is used as a form-defining element. Paying close attention to the topography of the steep lot allowed for minimal intervention onto the site. While the home feels strongly anchored, this sense of connection with the earth is wonderfully contrasted with open, elevated views of the Jemez Mountains. As a result, the home appears to emerge and ascend from the landscape, rather than being imposed on it.
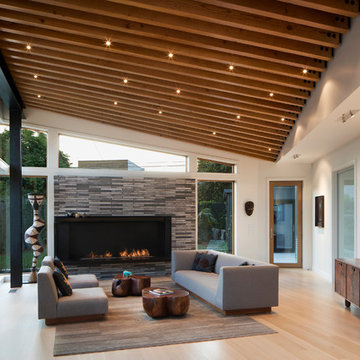
Tom Bonner
Diseño de salón abierto actual grande con paredes blancas, suelo de madera clara, chimenea de esquina y marco de chimenea de ladrillo
Diseño de salón abierto actual grande con paredes blancas, suelo de madera clara, chimenea de esquina y marco de chimenea de ladrillo

Interior Design, Interior Architecture, Custom Millwork Design, Furniture Design, Art Curation, & AV Design by Chango & Co.
Photography by Sean Litchfield
See the feature in Domino Magazine
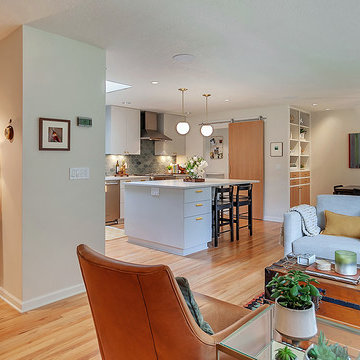
HomeStar Video Tours
Diseño de salón abierto retro de tamaño medio con paredes grises, suelo de madera clara, chimenea de esquina, marco de chimenea de ladrillo y televisor retractable
Diseño de salón abierto retro de tamaño medio con paredes grises, suelo de madera clara, chimenea de esquina, marco de chimenea de ladrillo y televisor retractable

A private reading and music room off the grand hallway creates a secluded and quite nook for members of a busy family
Imagen de biblioteca en casa cerrada grande sin televisor con paredes verdes, suelo de madera oscura, chimenea de esquina, marco de chimenea de ladrillo, suelo marrón, casetón y panelado
Imagen de biblioteca en casa cerrada grande sin televisor con paredes verdes, suelo de madera oscura, chimenea de esquina, marco de chimenea de ladrillo, suelo marrón, casetón y panelado
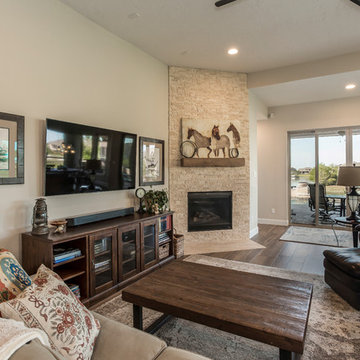
Foto de salón abierto tradicional con paredes beige, suelo de madera en tonos medios, chimenea de esquina, marco de chimenea de ladrillo, televisor colgado en la pared y suelo marrón
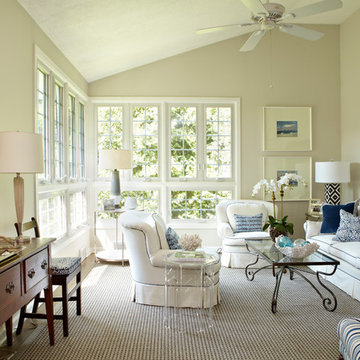
The floors were redone in a modern soft gray/brown so that the color scheme of blues/grays/whites could work. Existing upholstered pieces were reupholstered in white with navy piping. We blended some of the owners antiques with modern pieces such as the acrylic Moroccan style table that serves it's purpose without taking up too much visual space.
1.001 ideas para salones con chimenea de esquina y marco de chimenea de ladrillo
1