25.182 ideas para salones blancos con suelo marrón
Filtrar por
Presupuesto
Ordenar por:Popular hoy
81 - 100 de 25.182 fotos
Artículo 1 de 3
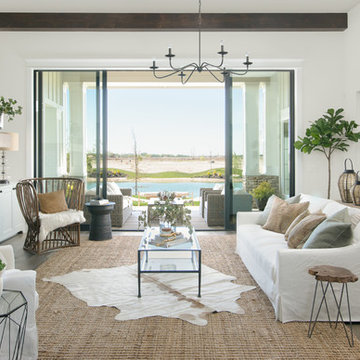
Imagen de salón abierto marinero con paredes blancas, suelo de madera oscura, todas las chimeneas, marco de chimenea de baldosas y/o azulejos y suelo marrón

Modelo de salón abierto escandinavo de tamaño medio sin televisor con suelo de madera clara, todas las chimeneas, paredes blancas, suelo marrón y marco de chimenea de hormigón

Foto de salón para visitas abierto actual grande con paredes blancas, suelo de madera oscura, todas las chimeneas, marco de chimenea de piedra y suelo marrón
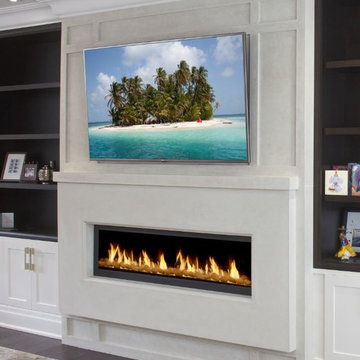
Fireplace. Cast Stone. Cast Stone Mantels. Fireplace Design. Fireplace Design Ideas. Fireplace Mantels. Fireplace Surrounds. Mantels Design. Omega. Omega Mantels. Omega Mantels Of Stone. Cast Stone Fireplace. Contemporary living room. Gas Fireplace. Fireplace Screen. TV Over fireplace. TV fireplace; formal. Living space. Linear. Linear fireplace. Omega Overmantel. Fireplace makeover. Modern Overmantel.
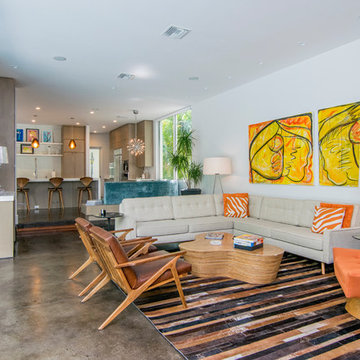
Diseño de salón para visitas abierto retro de tamaño medio sin chimenea con paredes blancas, suelo de cemento, televisor independiente y suelo marrón
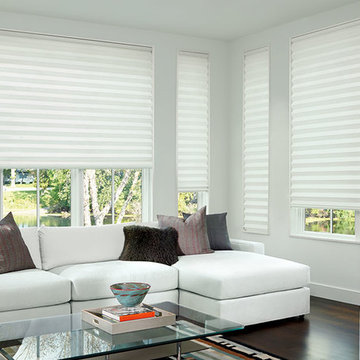
Imagen de salón para visitas abierto actual de tamaño medio sin televisor con paredes blancas, suelo de madera oscura y suelo marrón
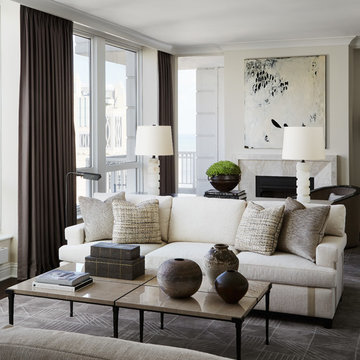
Photography: Werner Straube
Imagen de salón para visitas tradicional renovado de tamaño medio sin televisor con paredes beige, todas las chimeneas, marco de chimenea de baldosas y/o azulejos, suelo marrón y suelo de madera oscura
Imagen de salón para visitas tradicional renovado de tamaño medio sin televisor con paredes beige, todas las chimeneas, marco de chimenea de baldosas y/o azulejos, suelo marrón y suelo de madera oscura
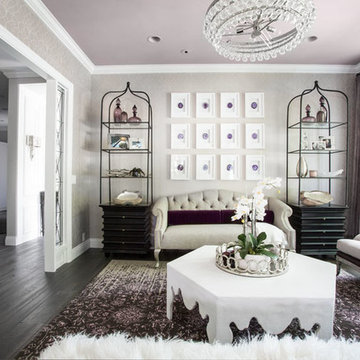
Designer - The Design House Interior Design
www.tdhid.com
Builder - Upland Development, Inc
Photographer - Scot Zimmerman
Utah Style & Design http://www.utahstyleanddesign.com/in-the-magazine/spring-2015/

Imagen de salón para visitas cerrado costero de tamaño medio sin chimenea y televisor con paredes multicolor, suelo de madera en tonos medios y suelo marrón
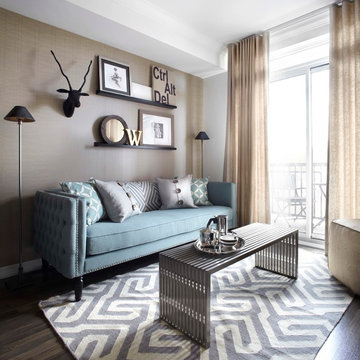
A pale blue tufted sofa sits on a patterned area carpet, with a chrome coffee table bench, gold drapery and photo gallery wall above.
Imagen de salón abierto actual pequeño con paredes beige, suelo de madera oscura y suelo marrón
Imagen de salón abierto actual pequeño con paredes beige, suelo de madera oscura y suelo marrón
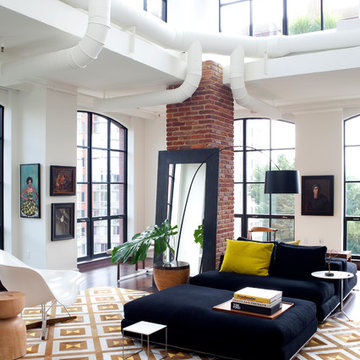
Stacy Zarin Goldberg
Imagen de salón para visitas abierto contemporáneo grande sin chimenea y televisor con paredes blancas, suelo de madera oscura y suelo marrón
Imagen de salón para visitas abierto contemporáneo grande sin chimenea y televisor con paredes blancas, suelo de madera oscura y suelo marrón
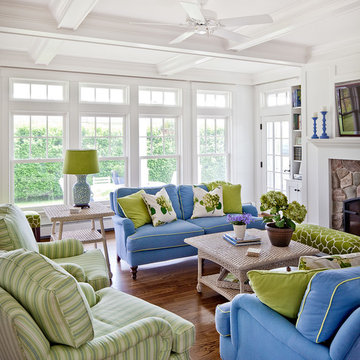
Irvin Serrano
Imagen de salón cerrado marinero con paredes blancas, suelo de madera en tonos medios, marco de chimenea de piedra, televisor colgado en la pared y suelo marrón
Imagen de salón cerrado marinero con paredes blancas, suelo de madera en tonos medios, marco de chimenea de piedra, televisor colgado en la pared y suelo marrón
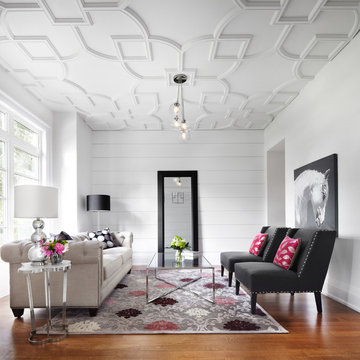
Lisa Petrole Photography
Elsa Santos Stylist
Ejemplo de salón contemporáneo con paredes blancas, suelo marrón y alfombra
Ejemplo de salón contemporáneo con paredes blancas, suelo marrón y alfombra
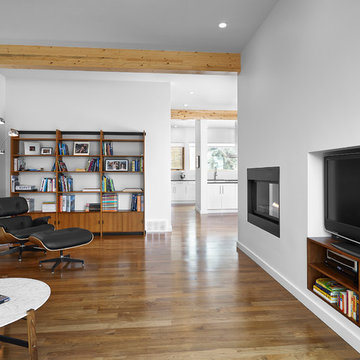
Designers: Kim and Chris Woodroffe
e-mail: cwoodrof@gmail.com
Photographer: Merle Prosofsky Photography Ltd.
Ejemplo de salón cerrado actual de tamaño medio con paredes blancas, suelo de madera en tonos medios, chimenea lineal, marco de chimenea de yeso, pared multimedia y suelo marrón
Ejemplo de salón cerrado actual de tamaño medio con paredes blancas, suelo de madera en tonos medios, chimenea lineal, marco de chimenea de yeso, pared multimedia y suelo marrón
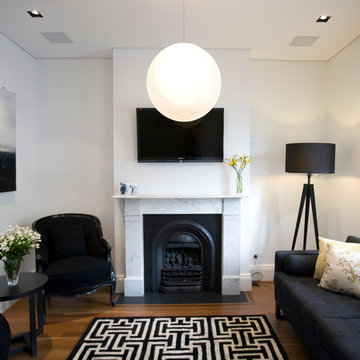
Diseño de salón actual con suelo de madera en tonos medios, todas las chimeneas, televisor colgado en la pared, suelo marrón y alfombra
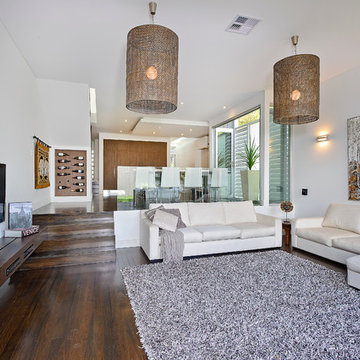
This open space area was divided up by the use of split levels yet managed to retain its open plan feel and sense of space. The use of the timber textures in a variety of ways against the clean white base ensured that the space was connected and balanced. This resulted in an airy, open yet cosy space.
Photography by Sue Murray - Imagineit.net.au
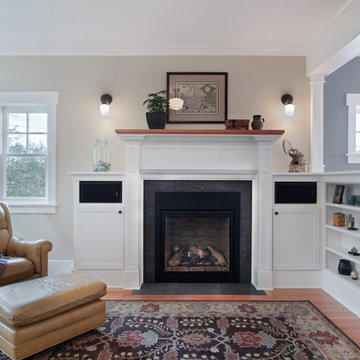
This Greenlake area home is the result of an extensive collaboration with the owners to recapture the architectural character of the 1920’s and 30’s era craftsman homes built in the neighborhood. Deep overhangs, notched rafter tails, and timber brackets are among the architectural elements that communicate this goal.
Given its modest 2800 sf size, the home sits comfortably on its corner lot and leaves enough room for an ample back patio and yard. An open floor plan on the main level and a centrally located stair maximize space efficiency, something that is key for a construction budget that values intimate detailing and character over size.

This home renovation project transformed unused, unfinished spaces into vibrant living areas. Each exudes elegance and sophistication, offering personalized design for unforgettable family moments.
The living space features luxurious furnishings, a cozy fireplace, and statement lighting. Balanced decor and a touch of greenery add warmth and sophistication, creating a haven of comfort and style.
Project completed by Wendy Langston's Everything Home interior design firm, which serves Carmel, Zionsville, Fishers, Westfield, Noblesville, and Indianapolis.
For more about Everything Home, see here: https://everythinghomedesigns.com/
To learn more about this project, see here: https://everythinghomedesigns.com/portfolio/fishers-chic-family-home-renovation/

A glass timber door was fitted at the entrance to the balcony and garden, allowing natural light to flood the space. The traditional sash windows were overhauled and panes replaced, giving them new life and helping to draft-proof for years to come.
We opened up the fireplace that had previously been plastered over, creating a lovely little opening which we neatened off in a simple, clean design, slightly curved at the top with no trim. The opening was not to be used as an active fireplace, so the hearth was neatly tiled using reclaimed tiles sourced for the bathroom, and indoor plants were styled in the space. The alcove space between the fireplace was utilised as storage space, displaying loved ornaments, books and treasures. Dulux's Brilliant White paint was used to coat the walls and ceiling, being a lovely fresh backdrop for the various furnishings, wall art and plants to be styled in the living area.
The grey finish ply kitchen worktop is simply stunning to look out from, with indoor plants, carefully sourced light fittings and decorations styled with love in the open living space. Dulux's Brilliant White paint was used to coat the walls and ceiling, being a lovely fresh backdrop for the various furnishings, wall art and plants to be styled in the living area. Discover more at: https://absoluteprojectmanagement.com/portfolio/pete-miky-hackney/

. The timber screening on the kitchen ceiling, wrapping down to form a bookshelf, serves to create a continuous flow and establish an ambience of natural warmth through the open kitchen,dining and living space out to the timber entertaining deck oudoors.
25.182 ideas para salones blancos con suelo marrón
5