25.182 ideas para salones blancos con suelo marrón
Filtrar por
Presupuesto
Ordenar por:Popular hoy
41 - 60 de 25.182 fotos
Artículo 1 de 3

Inviting space for whole family; practical choices
Foto de salón abierto minimalista con paredes blancas, suelo de madera oscura, todas las chimeneas, marco de chimenea de hormigón, televisor colgado en la pared y suelo marrón
Foto de salón abierto minimalista con paredes blancas, suelo de madera oscura, todas las chimeneas, marco de chimenea de hormigón, televisor colgado en la pared y suelo marrón
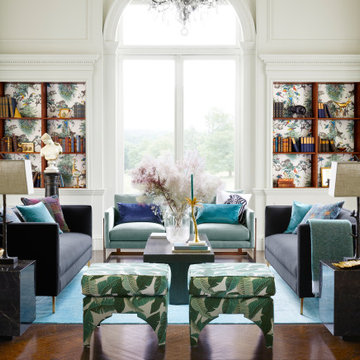
Foto de salón para visitas cerrado tradicional renovado grande con paredes blancas, suelo marrón y panelado

Stephanie James: “Understanding the client’s style preferences, we sought out timeless pieces that also offered a little bling. The room is open to multiple dining and living spaces and the scale of the furnishings by Chaddock, Ambella, Wesley Hall and Mr. Brown and lighting by John Richards and Visual Comfort were very important. The living room area with its vaulted ceilings created a need for dramatic fixtures and furnishings to complement the scale. The mixture of textiles and leather offer comfortable seating options whether for a family gathering or an intimate evening with a book.”
Photographer: Michael Blevins Photo
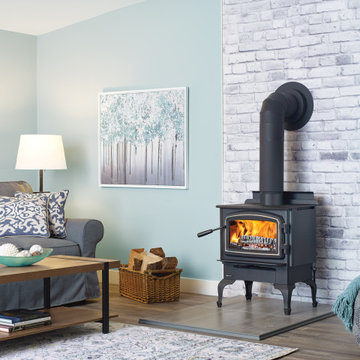
Diseño de salón cerrado tradicional renovado de tamaño medio sin televisor con paredes azules, suelo laminado, estufa de leña y suelo marrón

Diseño de salón clásico con paredes blancas, suelo de madera en tonos medios, todas las chimeneas, marco de chimenea de piedra, televisor colgado en la pared y suelo marrón
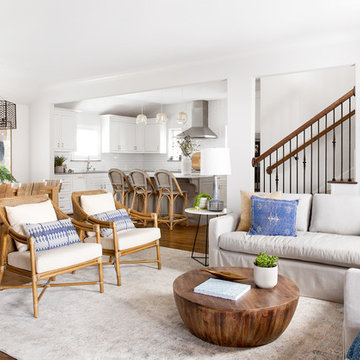
A family-friendly open floorplan kitchen, dining room and living room.
Imagen de salón abierto clásico renovado de tamaño medio con paredes blancas, suelo de madera en tonos medios, televisor colgado en la pared y suelo marrón
Imagen de salón abierto clásico renovado de tamaño medio con paredes blancas, suelo de madera en tonos medios, televisor colgado en la pared y suelo marrón
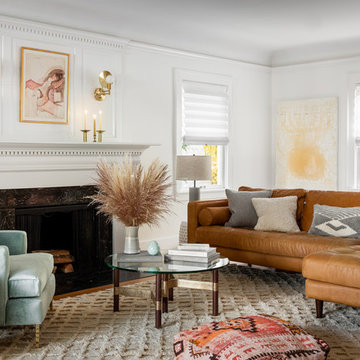
When the homeowners first purchased the 1925 house, it was compartmentalized, outdated, and completely unfunctional for their growing family. Casework designed the owner's previous kitchen and family room and was brought in to lead up the creative direction for the project. Casework teamed up with architect Paul Crowther and brother sister team Ainslie Davis on the addition and remodel of the Colonial.
The existing kitchen and powder bath were demoed and walls expanded to create a new footprint for the home. This created a much larger, more open kitchen and breakfast nook with mudroom, pantry and more private half bath. In the spacious kitchen, a large walnut island perfectly compliments the homes existing oak floors without feeling too heavy. Paired with brass accents, Calcutta Carrera marble countertops, and clean white cabinets and tile, the kitchen feels bright and open - the perfect spot for a glass of wine with friends or dinner with the whole family.
There was no official master prior to the renovations. The existing four bedrooms and one separate bathroom became two smaller bedrooms perfectly suited for the client’s two daughters, while the third became the true master complete with walk-in closet and master bath. There are future plans for a second story addition that would transform the current master into a guest suite and build out a master bedroom and bath complete with walk in shower and free standing tub.
Overall, a light, neutral palette was incorporated to draw attention to the existing colonial details of the home, like coved ceilings and leaded glass windows, that the homeowners fell in love with. Modern furnishings and art were mixed in to make this space an eclectic haven.
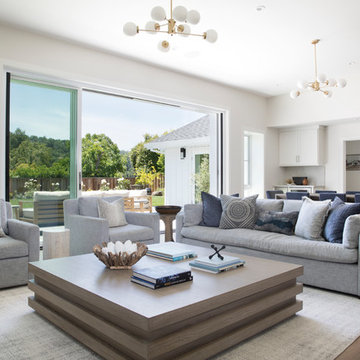
Living Room and Dining Room with multi-slide stacking door to rear patio
Diseño de salón abierto campestre de tamaño medio con paredes blancas, suelo de madera en tonos medios y suelo marrón
Diseño de salón abierto campestre de tamaño medio con paredes blancas, suelo de madera en tonos medios y suelo marrón
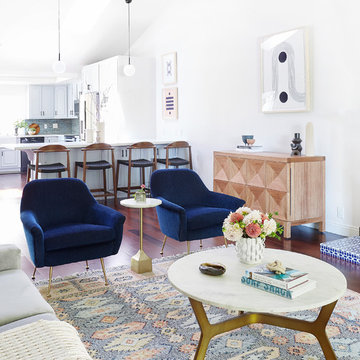
Diseño de salón abierto escandinavo de tamaño medio con suelo de madera oscura, todas las chimeneas, marco de chimenea de baldosas y/o azulejos y suelo marrón
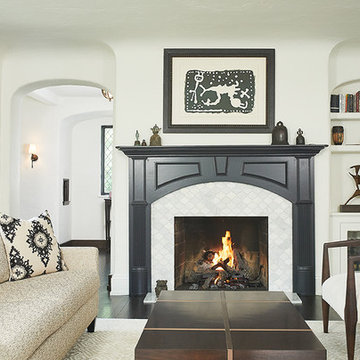
Ejemplo de salón para visitas cerrado clásico renovado grande sin televisor con paredes beige, suelo de madera oscura, todas las chimeneas, marco de chimenea de baldosas y/o azulejos, suelo marrón y alfombra
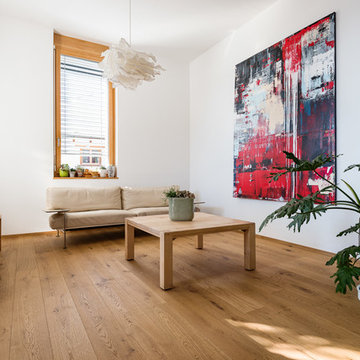
Bauwerk Parkett Villapark Eiche Mandorla 46 gefast, tief gebürstet, naturgeölt
Ort
Seewis im Prättigau, Schweiz
Architekt
4D Holzarchitektur GmbH
Bauherr
Privat
Fotograf
Stefan Küng, Löwenzahn Design

The down-to-earth interiors in this Austin home are filled with attractive textures, colors, and wallpapers.
Project designed by Sara Barney’s Austin interior design studio BANDD DESIGN. They serve the entire Austin area and its surrounding towns, with an emphasis on Round Rock, Lake Travis, West Lake Hills, and Tarrytown.
For more about BANDD DESIGN, click here: https://bandddesign.com/
To learn more about this project, click here:
https://bandddesign.com/austin-camelot-interior-design/
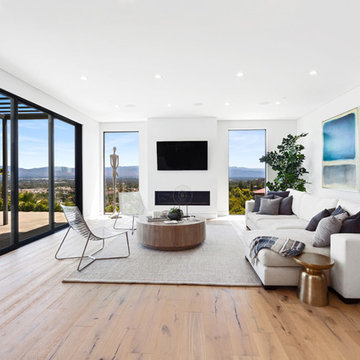
Modelo de salón abierto contemporáneo grande con televisor colgado en la pared, paredes blancas, marco de chimenea de yeso, suelo de madera en tonos medios, chimenea lineal y suelo marrón
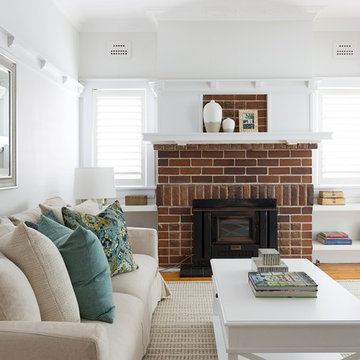
Ejemplo de salón abierto de estilo de casa de campo pequeño con paredes blancas, suelo de madera en tonos medios, todas las chimeneas, marco de chimenea de ladrillo y suelo marrón

This living room got an upgraded look with the help of new paint, furnishings, fireplace tiling and the installation of a bar area. Our clients like to party and they host very often... so they needed a space off the kitchen where adults can make a cocktail and have a conversation while listening to music. We accomplished this with conversation style seating around a coffee table. We designed a custom built-in bar area with wine storage and beverage fridge, and floating shelves for storing stemware and glasses. The fireplace also got an update with beachy glazed tile installed in a herringbone pattern and a rustic pine mantel. The homeowners are also love music and have a large collection of vinyl records. We commissioned a custom record storage cabinet from Hansen Concepts which is a piece of art and a conversation starter of its own. The record storage unit is made of raw edge wood and the drawers are engraved with the lyrics of the client's favorite songs. It's a masterpiece and will be an heirloom for sure.

Vibrant living room room with tufted velvet sectional, lacquer & marble cocktail table, colorful oriental rug, pink grasscloth wallcovering, black ceiling, and brass accents. Photo by Kyle Born.

Stunning high ceilings living room with custom cabinets
Imagen de salón para visitas abierto tradicional renovado grande con paredes grises, suelo de madera oscura, todas las chimeneas, marco de chimenea de piedra, suelo marrón y televisor colgado en la pared
Imagen de salón para visitas abierto tradicional renovado grande con paredes grises, suelo de madera oscura, todas las chimeneas, marco de chimenea de piedra, suelo marrón y televisor colgado en la pared

This great room is filled with natural light all day long with windows all across the back from Western Window Systems. It is the perfect gathering place for cooking, dining or just relaxing. The white oak floors provide a lovely contrast to the white shaker style cabinetry while the marble and quartz counter tops finish off the kitchen counters.
Photo Credit: Leigh Ann Rowe

Foto de salón abierto campestre con paredes blancas, suelo de madera en tonos medios, todas las chimeneas, marco de chimenea de piedra, televisor colgado en la pared, suelo marrón y alfombra
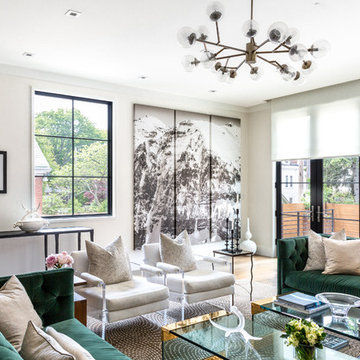
Reagen Taylor Photography
Modelo de salón para visitas cerrado contemporáneo de tamaño medio con paredes beige, suelo de madera en tonos medios, todas las chimeneas, marco de chimenea de piedra, televisor colgado en la pared y suelo marrón
Modelo de salón para visitas cerrado contemporáneo de tamaño medio con paredes beige, suelo de madera en tonos medios, todas las chimeneas, marco de chimenea de piedra, televisor colgado en la pared y suelo marrón
25.182 ideas para salones blancos con suelo marrón
3