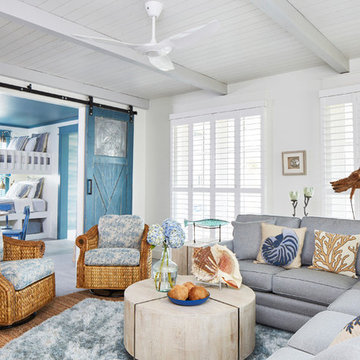25.182 ideas para salones blancos con suelo marrón
Filtrar por
Presupuesto
Ordenar por:Popular hoy
61 - 80 de 25.182 fotos
Artículo 1 de 3
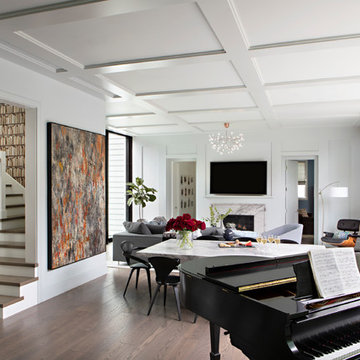
Kathryn Millet
Modelo de salón abierto actual extra grande con todas las chimeneas, marco de chimenea de piedra, televisor colgado en la pared, paredes blancas, suelo de madera oscura y suelo marrón
Modelo de salón abierto actual extra grande con todas las chimeneas, marco de chimenea de piedra, televisor colgado en la pared, paredes blancas, suelo de madera oscura y suelo marrón

Contemporary Coastal Living Room
Design: Three Salt Design Co.
Build: UC Custom Homes
Photo: Chad Mellon
Imagen de salón abierto marinero de tamaño medio con paredes blancas, todas las chimeneas, televisor colgado en la pared, suelo de madera en tonos medios, marco de chimenea de piedra y suelo marrón
Imagen de salón abierto marinero de tamaño medio con paredes blancas, todas las chimeneas, televisor colgado en la pared, suelo de madera en tonos medios, marco de chimenea de piedra y suelo marrón
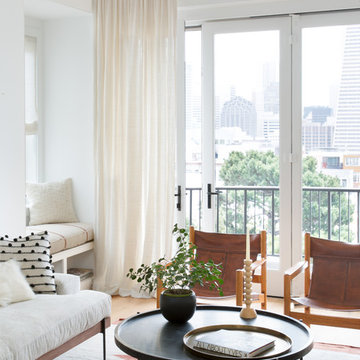
Filbert Living Room with view of downtown San Francisco
Ejemplo de salón para visitas abierto escandinavo de tamaño medio sin televisor con paredes blancas, suelo de madera clara y suelo marrón
Ejemplo de salón para visitas abierto escandinavo de tamaño medio sin televisor con paredes blancas, suelo de madera clara y suelo marrón
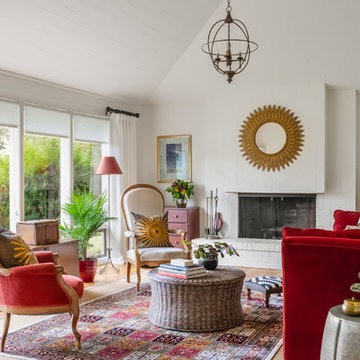
WE Studio Photography
Ejemplo de salón cerrado clásico renovado de tamaño medio sin televisor con paredes blancas, todas las chimeneas, marco de chimenea de ladrillo, suelo marrón y suelo de madera en tonos medios
Ejemplo de salón cerrado clásico renovado de tamaño medio sin televisor con paredes blancas, todas las chimeneas, marco de chimenea de ladrillo, suelo marrón y suelo de madera en tonos medios
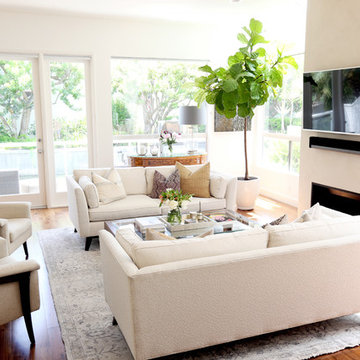
Modern Living Room with Venetian Plaster Fireplace.
Diseño de salón cerrado minimalista de tamaño medio con paredes blancas, suelo de madera oscura, todas las chimeneas, marco de chimenea de yeso, televisor colgado en la pared y suelo marrón
Diseño de salón cerrado minimalista de tamaño medio con paredes blancas, suelo de madera oscura, todas las chimeneas, marco de chimenea de yeso, televisor colgado en la pared y suelo marrón
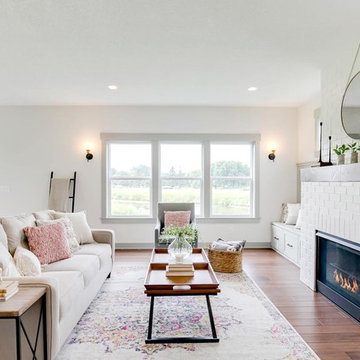
Modelo de salón para visitas abierto tradicional renovado de tamaño medio sin televisor con paredes blancas, todas las chimeneas, marco de chimenea de ladrillo, suelo marrón y suelo de madera en tonos medios
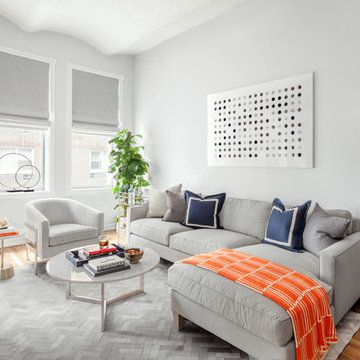
The client, new to the West Village neighborhood, was looking for a fresh take on a New York City bachelor pad. He wanted something neutral and masculine, but with some careful injections of color to keep it interesting, and of course…with a specific budget in mind.
We anchored the space with a clean gray sectional, found a perfect barrel-backed chair with a hint of pattern, and layered the space with a plush rug and modern artwork to finish the look. And as the client was an avid reader, we made a point to have plenty of surfaces to display his book collection.
The living room and bedroom are connected by a beautiful pair of french doors, so it was important to carry the aesthetic throughout. We continued in the bedroom with shades of grays and blues, and added some oversized artwork to create a focal point. Overall, the result was an airy, modern space and a perfect reflection of the client’s vision.
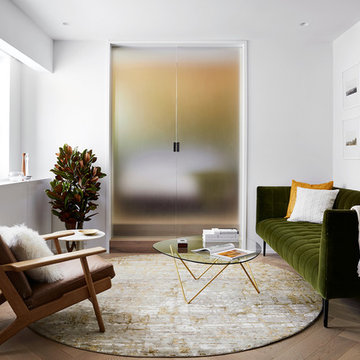
Living Room with Acid Etched Glass Doors Closed.
Photo by:
David Mitchell
Modelo de salón para visitas cerrado actual pequeño sin chimenea con paredes blancas, suelo de madera clara y suelo marrón
Modelo de salón para visitas cerrado actual pequeño sin chimenea con paredes blancas, suelo de madera clara y suelo marrón

Marisa Vitale Photography
Ejemplo de salón abierto retro con paredes blancas, suelo de madera en tonos medios, chimenea de doble cara, marco de chimenea de baldosas y/o azulejos y suelo marrón
Ejemplo de salón abierto retro con paredes blancas, suelo de madera en tonos medios, chimenea de doble cara, marco de chimenea de baldosas y/o azulejos y suelo marrón
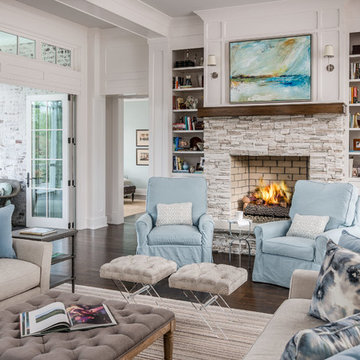
Great Room + folding glass doors that lead to a screend porch.
Photography: Garett + Carrie Buell of Studiobuell/ studiobuell.com
Modelo de salón abierto de estilo de casa de campo grande sin televisor con paredes blancas, suelo de madera oscura, todas las chimeneas, marco de chimenea de piedra y suelo marrón
Modelo de salón abierto de estilo de casa de campo grande sin televisor con paredes blancas, suelo de madera oscura, todas las chimeneas, marco de chimenea de piedra y suelo marrón
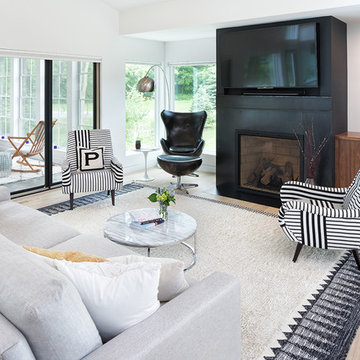
The contemporary living room is filled with lots of natural light as well as a custom metal-framed fireplace. . Photo by Jim Kruger, LandMark 2018
Diseño de salón abierto moderno grande con paredes blancas, suelo de madera clara, todas las chimeneas, marco de chimenea de metal, televisor colgado en la pared y suelo marrón
Diseño de salón abierto moderno grande con paredes blancas, suelo de madera clara, todas las chimeneas, marco de chimenea de metal, televisor colgado en la pared y suelo marrón
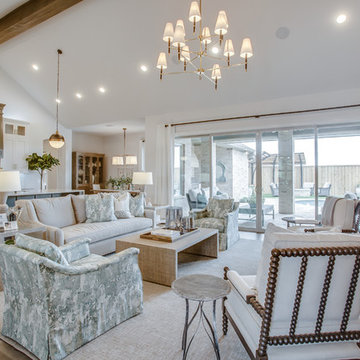
Foto de salón para visitas abierto clásico renovado grande con paredes blancas, suelo de madera oscura, todas las chimeneas, marco de chimenea de piedra, televisor colgado en la pared y suelo marrón
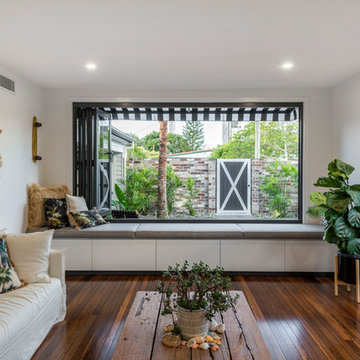
Imagen de salón para visitas cerrado costero con paredes blancas, suelo de madera oscura y suelo marrón
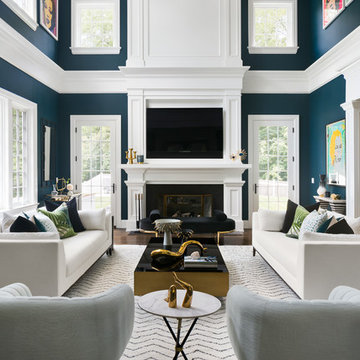
Diseño de salón para visitas abierto tradicional renovado con paredes azules, suelo de madera en tonos medios, todas las chimeneas, televisor colgado en la pared y suelo marrón
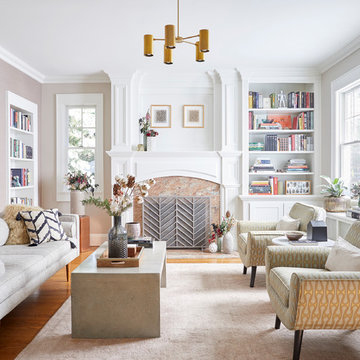
Diseño de salón para visitas cerrado tradicional renovado de tamaño medio sin televisor con todas las chimeneas, marco de chimenea de piedra, paredes beige, suelo de madera en tonos medios y suelo marrón

This great room is designed with tall ceilings, large windows, a coffered ceiling, and window seats that flank the fireplace. Above the fireplace is the concealed TV which is hidden by a drop down panel. Photos by SpaceCrafting
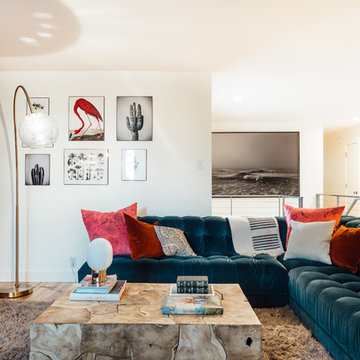
Kerri Fukui
Diseño de salón abierto ecléctico de tamaño medio con paredes blancas, suelo de madera en tonos medios, todas las chimeneas, marco de chimenea de piedra y suelo marrón
Diseño de salón abierto ecléctico de tamaño medio con paredes blancas, suelo de madera en tonos medios, todas las chimeneas, marco de chimenea de piedra y suelo marrón
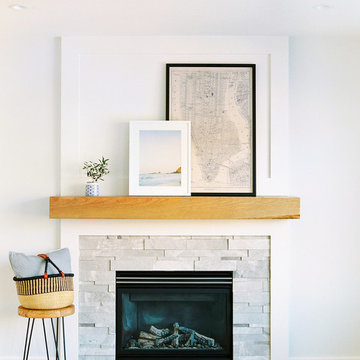
Hi friends! If you hadn’t put it together from the hashtag (#hansonranchoverhaul), this project was literally, quite the overhaul. This full-house renovation was so much fun to be a part of! Not only did we overhaul both the main and second levels, but we actually added square footage when we filled in a double-story volume to create an additional second floor bedroom (which in this case, will actually function as a home office). We also moved walls around on both the main level to open up the living/dining kitchen area, create a more functional powder room, and bring in more natural light at the entry. Upstairs, we altered the layout to accommodate two more spacious and modernized bathrooms, as well as larger bedrooms, one complete with a new walk-in-closet and one with a beautiful window seat built-in.
This client and I connected right away – she was looking to update her '90s home with a laid-back, fresh, transitional approach. As we got into the finish selections, we realized that our picks were taking us in a bit of a modern farmhouse direction, so we went with it, and am I ever glad we did! I love the new wide-plank distressed hardwood throughout and the new shaker-style built-ins in the kitchen and bathrooms. I custom designed the fireplace mantle and window seat to coordinate with the craftsman 3-panel doors, and we worked with the stair manufacturer to come up with a handrail, spindle and newel post design that was the perfect combination of traditional and modern. The 2-tone stair risers and treads perfectly accomplished the look we were going for!
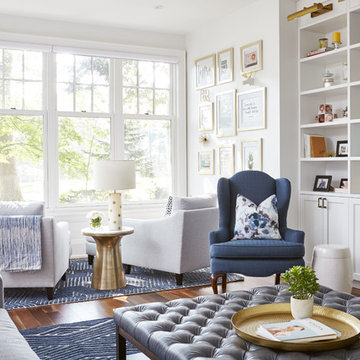
Imagen de salón tradicional renovado con paredes blancas, suelo de madera en tonos medios, televisor colgado en la pared y suelo marrón
25.182 ideas para salones blancos con suelo marrón
4
