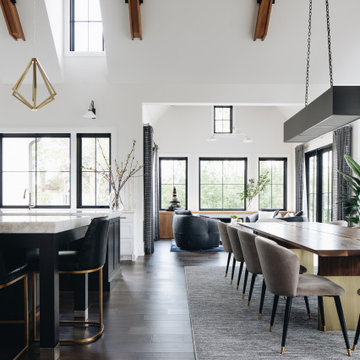25.182 ideas para salones blancos con suelo marrón
Filtrar por
Presupuesto
Ordenar por:Popular hoy
21 - 40 de 25.182 fotos
Artículo 1 de 3

Shop My Design here: https://designbychristinaperry.com/white-bridge-living-kitchen-dining/

Modelo de salón abierto campestre grande con paredes amarillas, suelo de madera en tonos medios y suelo marrón

Diseño de salón abierto y abovedado nórdico de tamaño medio con paredes blancas, suelo de madera clara, todas las chimeneas, marco de chimenea de yeso, televisor colgado en la pared y suelo marrón
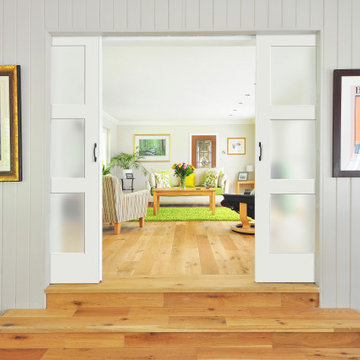
This Modern Cottage design is a wonderful style for any home. It's the perfect family home, Airbnb home, and guest home. This style has so many possibilities.
Exterior Door: BFT-122-64-x-80
Interior Doors: PSWLD3
Base: 328MUL-5
Shiplap: 2010LDF
For more styles and options check us out at ELandELWoodProducts.com

Imagen de salón cerrado y abovedado campestre con paredes blancas, suelo de madera en tonos medios, todas las chimeneas, marco de chimenea de piedra, televisor colgado en la pared, suelo marrón y machihembrado

Foto de salón abierto y estrecho de estilo de casa de campo pequeño con paredes blancas, suelo de madera en tonos medios, pared multimedia, suelo marrón y machihembrado

In Southern California there are pockets of darling cottages built in the early 20th century that we like to call jewelry boxes. They are quaint, full of charm and usually a bit cramped. Our clients have a growing family and needed a modern, functional home. They opted for a renovation that directly addressed their concerns.
When we first saw this 2,170 square-foot 3-bedroom beach cottage, the front door opened directly into a staircase and a dead-end hallway. The kitchen was cramped, the living room was claustrophobic and everything felt dark and dated.
The big picture items included pitching the living room ceiling to create space and taking down a kitchen wall. We added a French oven and luxury range that the wife had always dreamed about, a custom vent hood, and custom-paneled appliances.
We added a downstairs half-bath for guests (entirely designed around its whimsical wallpaper) and converted one of the existing bathrooms into a Jack-and-Jill, connecting the kids’ bedrooms, with double sinks and a closed-off toilet and shower for privacy.
In the bathrooms, we added white marble floors and wainscoting. We created storage throughout the home with custom-cabinets, new closets and built-ins, such as bookcases, desks and shelving.
White Sands Design/Build furnished the entire cottage mostly with commissioned pieces, including a custom dining table and upholstered chairs. We updated light fixtures and added brass hardware throughout, to create a vintage, bo-ho vibe.
The best thing about this cottage is the charming backyard accessory dwelling unit (ADU), designed in the same style as the larger structure. In order to keep the ADU it was necessary to renovate less than 50% of the main home, which took some serious strategy, otherwise the non-conforming ADU would need to be torn out. We renovated the bathroom with white walls and pine flooring, transforming it into a get-away that will grow with the girls.
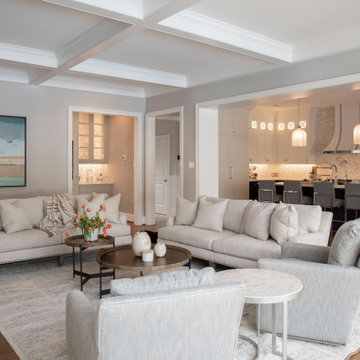
Ejemplo de salón abierto clásico renovado con paredes grises, suelo de madera oscura, suelo marrón y casetón

From foundation pour to welcome home pours, we loved every step of this residential design. This home takes the term “bringing the outdoors in” to a whole new level! The patio retreats, firepit, and poolside lounge areas allow generous entertaining space for a variety of activities.
Coming inside, no outdoor view is obstructed and a color palette of golds, blues, and neutrals brings it all inside. From the dramatic vaulted ceiling to wainscoting accents, no detail was missed.
The master suite is exquisite, exuding nothing short of luxury from every angle. We even brought luxury and functionality to the laundry room featuring a barn door entry, island for convenient folding, tiled walls for wet/dry hanging, and custom corner workspace – all anchored with fabulous hexagon tile.
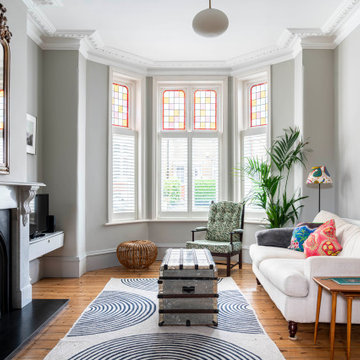
Imagen de salón nórdico con paredes grises, suelo de madera en tonos medios, todas las chimeneas y suelo marrón
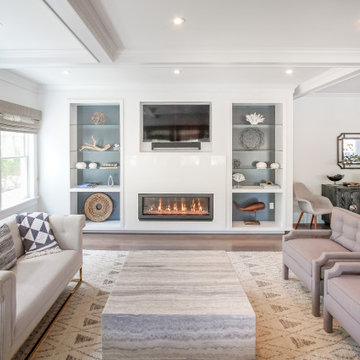
Diseño de salón abierto tradicional renovado con paredes blancas, suelo de madera en tonos medios, chimenea lineal, televisor colgado en la pared y suelo marrón

The homeowners wanted to open up their living and kitchen area to create a more open plan. We relocated doors and tore open a wall to make that happen. New cabinetry and floors where installed and the ceiling and fireplace where painted. This home now functions the way it should for this young family!

We refaced the old plain brick with a German Smear treatment and replace an old wood stove with a new one.
Ejemplo de biblioteca en casa cerrada, blanca y blanca y madera de estilo de casa de campo de tamaño medio con paredes beige, suelo de madera clara, estufa de leña, marco de chimenea de ladrillo, pared multimedia, suelo marrón y machihembrado
Ejemplo de biblioteca en casa cerrada, blanca y blanca y madera de estilo de casa de campo de tamaño medio con paredes beige, suelo de madera clara, estufa de leña, marco de chimenea de ladrillo, pared multimedia, suelo marrón y machihembrado

Atriumhaus in Niedersachsen
Die Bauherren wünschten ein sonnen- und lichtdurchflutetes Haus. Das Grundstück, lang, tief und auf der Südseite von einem Mehrfamilienhaus beschattet, schien auf den ersten Blick eher ungünstig. So kam es zur Idee eines Atriumhauses, das aufgrund seiner partiellen Einschnürung erlaubt, die Fassade im Bereich der Einschnürung weit Richtung Norden zu verschieben und somit im Süden möglichst viel Abstand vom verschattenden Nachbarhaus zu gewinnen. Das modern interpretierte Konzept des Atriumhauses gab die Möglichkeit, viel Tageslicht ins Innere zu holen und die Geländebedingungen optimal auszunutzen.
Aus dem Grundkonzept des Atriumhauses entwickelte sich eine Dreiteilung der Außen- und Innenräume: neben dem zentralen Atrium gibt es nun einen straßenseitigen Eingangshof sowie den rückwärtigen Garten. Zur Straße hin befindet sich das dreistöckige Schlafhaus mit den Privatbereichen. Dahinter liegt der schmalere Küchentrakt. Der Küchenblock setzt sich außen im Innenhof fort, das Material läuft scheinbar durch das Glas hindurch. Durch die Einschnürung des Baukörpers an dieser Stelle wird erreicht, dass die Fassade weit nach Norden zurückspringt und nach Süden viel Platz für einen Terrassenhof entsteht.
In einer Split-Level-Bauweise folgen jeweils durch ein halbes Geschoss getrennt das Familien-Rückzugszimmer, die Kinderebene und ganz oben das Elternschlafzimmer. Der an den Küchenbereich anschließende rechteckige Wohnbereich öffnet sich durch raumhohe Verglasungen in den rückwärtigen Garten. Die schwellenlose Übereckverglasung lässt jegliches Gefühl räumlicher Begrenzung verschwinden. Alles scheint ins Grüne zu fließen. Der Holzbodenbelag zieht sich bis auf die Terrasse, über die das Dach weit hinausragt.
Dies sinnvolle Wohnkonzept unterstützt das harmonische Familienleben. Die gesamte Innengestaltung ist aufgrund des großen Bezugs zum Garten in natürlichen Materialien und Farbtönen gehalten. In die Architektur eingepasste Möbel wie die Garderobe am Eingang sorgen mit vielen Zusatzfunktionen für einen aufgeräumten Empfang. Entstanden ist eine Ruheoase mitten in der Stadt. Ungestört von den Nachbarn kann die Familie ihr Reich genießen.

Gorgeous bright and airy family room featuring a large shiplap fireplace and feature wall into vaulted ceilings. Several tones and textures make this a cozy space for this family of 3. Custom draperies, a recliner sofa, large area rug and a touch of leather complete the space.

Ejemplo de salón para visitas tipo loft tradicional renovado grande con paredes grises, suelo de madera en tonos medios, todas las chimeneas, marco de chimenea de piedra, pared multimedia y suelo marrón
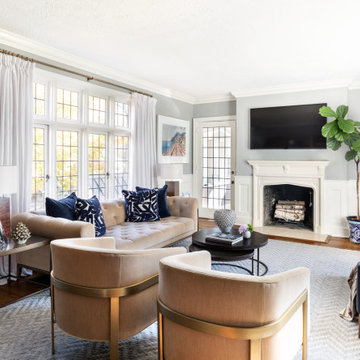
camel colored, velvet fabric on accent chairs and the main sofa set the tone for a beautiful living room. A large area rug defines the spaces.
Diseño de salón para visitas cerrado clásico renovado grande con paredes grises, suelo de madera en tonos medios, todas las chimeneas, marco de chimenea de piedra, televisor colgado en la pared y suelo marrón
Diseño de salón para visitas cerrado clásico renovado grande con paredes grises, suelo de madera en tonos medios, todas las chimeneas, marco de chimenea de piedra, televisor colgado en la pared y suelo marrón

Diseño de salón para visitas abierto marinero de tamaño medio sin televisor con paredes blancas, suelo de madera en tonos medios, todas las chimeneas, suelo marrón y marco de chimenea de baldosas y/o azulejos

This beautiful lakefront New Jersey home is replete with exquisite design. The sprawling living area flaunts super comfortable seating that can accommodate large family gatherings while the stonework fireplace wall inspired the color palette. The game room is all about practical and functionality, while the master suite displays all things luxe. The fabrics and upholstery are from high-end showrooms like Christian Liaigre, Ralph Pucci, Holly Hunt, and Dennis Miller. Lastly, the gorgeous art around the house has been hand-selected for specific rooms and to suit specific moods.
Project completed by New York interior design firm Betty Wasserman Art & Interiors, which serves New York City, as well as across the tri-state area and in The Hamptons.
For more about Betty Wasserman, click here: https://www.bettywasserman.com/
To learn more about this project, click here:
https://www.bettywasserman.com/spaces/luxury-lakehouse-new-jersey/
25.182 ideas para salones blancos con suelo marrón
2
