3.009 ideas para salones blancos con suelo de cemento
Filtrar por
Presupuesto
Ordenar por:Popular hoy
81 - 100 de 3009 fotos
Artículo 1 de 3
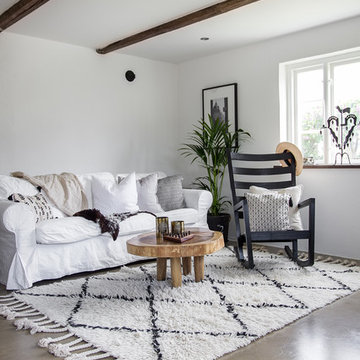
Foto: Josefin Widell Hultgren Styling: Anna Inreder& Bettina Carlsson
Ejemplo de salón para visitas cerrado de estilo de casa de campo pequeño con paredes blancas, suelo de cemento y suelo gris
Ejemplo de salón para visitas cerrado de estilo de casa de campo pequeño con paredes blancas, suelo de cemento y suelo gris
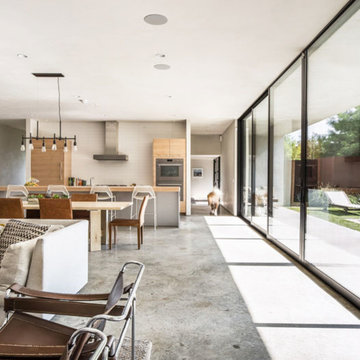
Robert Yu
Diseño de salón abierto minimalista grande con paredes grises, suelo de cemento y suelo gris
Diseño de salón abierto minimalista grande con paredes grises, suelo de cemento y suelo gris
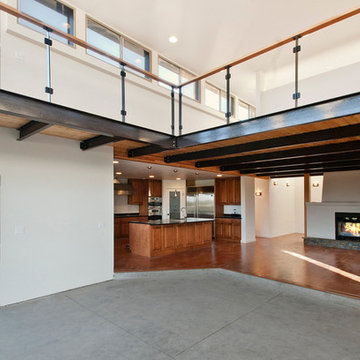
The Salish residence is a contemporary northwest home situated on a site that offers lake, mountain, territorial and golf course views from every room in the home. It uses a complex blend of glass, steel, wood and stone melded together to create a home that is experienced. The great room offers 360 degree views through the clearstory windows and large window wall facing the lake.
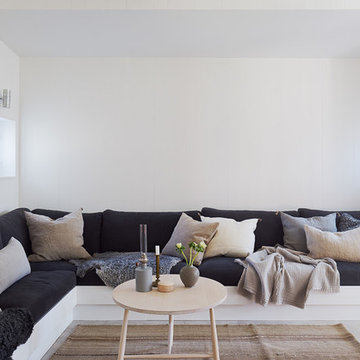
Fotograf: Åke E:son Lindman
Diseño de salón cerrado escandinavo de tamaño medio sin chimenea y televisor con paredes blancas y suelo de cemento
Diseño de salón cerrado escandinavo de tamaño medio sin chimenea y televisor con paredes blancas y suelo de cemento
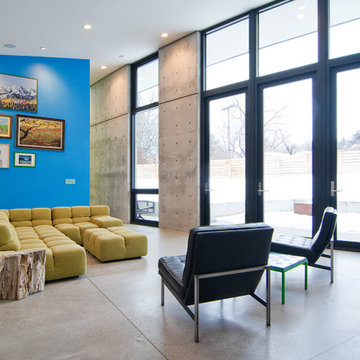
Photo: Lucy Call © 2014 Houzz
Design: Imbue Design
Diseño de salón abierto y cemento contemporáneo sin chimenea y televisor con paredes azules y suelo de cemento
Diseño de salón abierto y cemento contemporáneo sin chimenea y televisor con paredes azules y suelo de cemento
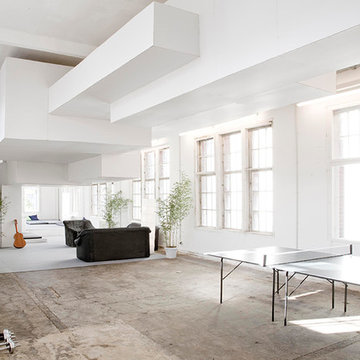
Within three months we designed a temporary architecture on about 2.000 sqm. The aim of the design was to offer a high grade of functionality at low costs and still to create an emotional atmosphere throughout the building. About forty people should sleep, work, cook and relax in the architecture we designed.
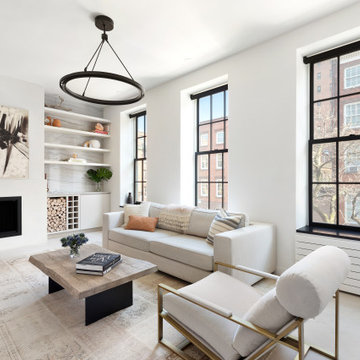
Diseño de salón abierto contemporáneo pequeño con paredes blancas, suelo de cemento, todas las chimeneas, marco de chimenea de yeso y suelo beige
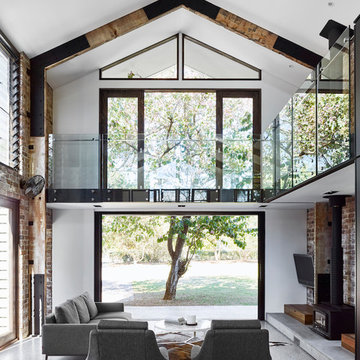
Toby Scott
Imagen de salón abierto urbano de tamaño medio con suelo de cemento, estufa de leña, televisor colgado en la pared, paredes blancas y suelo gris
Imagen de salón abierto urbano de tamaño medio con suelo de cemento, estufa de leña, televisor colgado en la pared, paredes blancas y suelo gris
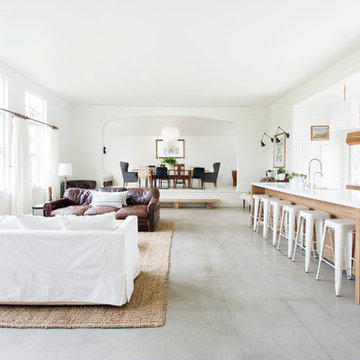
Schoolhouse Design | Living Area
Photo Cred: Ashley Grabham
Imagen de salón abierto campestre grande con paredes blancas, suelo gris y suelo de cemento
Imagen de salón abierto campestre grande con paredes blancas, suelo gris y suelo de cemento
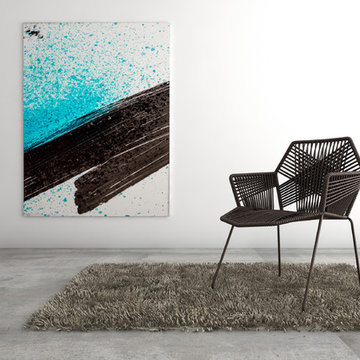
Large Experimental Abstract Art
Piece Titled: "Kosa"
In this modern, minimalist, clean loft space is a refreshingly different abstract artwork. "Kosa" is bursting with a clear invigorating energy. Splattered aqua blues and alternative black lines promote a modern surf culture vibe. Against the white wall, the art is so crisp and pure like an ocean breeze. A gray shag rug in the room provides a nice contrast in texture to the smooth matte acrylic glass artwork. The varied shades of grey in the concrete floor complement the light airy open feel of this modern space.
Available for purchase
Size: 72 x 48" / 60 x 40 / 48 x 32
Art is mounted to an elegant,matte acrylic glass. Art arrives ready to hang.
Similar styles are available at www.ryanovsienko.com

The interior of the home is polar opposite of the exterior. The double-heigh volume is flooded with light, highlighting the bright upper mass and more complex living surfaces below.
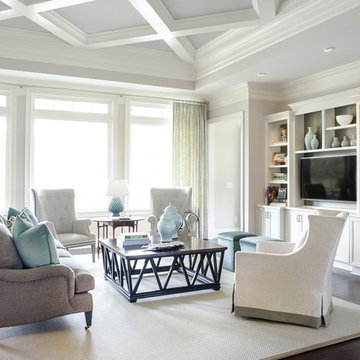
A transitional home with Southern charm. We renovated this classic South Carolina home to reflect both its classic roots and today's trends. We opened up the whole home, creating a bright, open-concept floor plan, complimented by the coffered ceilings and cool-toned color palette of grey and blue. For a warm and inviting look, we integrated bursts of powerful corals and greens while also adding plenty of layers and texture.
Home located in Aiken, South Carolina. Designed by Nandina Home & Design, who also serve Columbia and Lexington, South Carolina as well as Atlanta and Augusta, Georgia.
For more about Nandina Home & Design, click here: https://nandinahome.com/
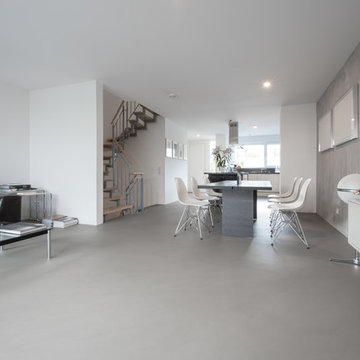
Du findest spannende Hinweise zu diesem Projekt in der Projektbeschreibung oben.
Fotografie Joachim Rieger
Ejemplo de salón para visitas abierto industrial extra grande con suelo de cemento, suelo gris y paredes grises
Ejemplo de salón para visitas abierto industrial extra grande con suelo de cemento, suelo gris y paredes grises
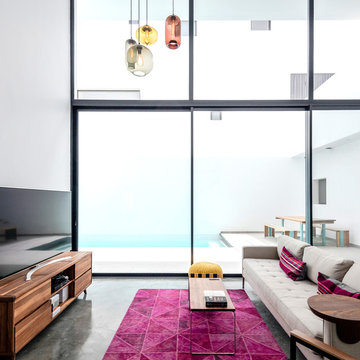
Imagen de salón para visitas moderno con paredes blancas, suelo de cemento, televisor independiente y suelo gris
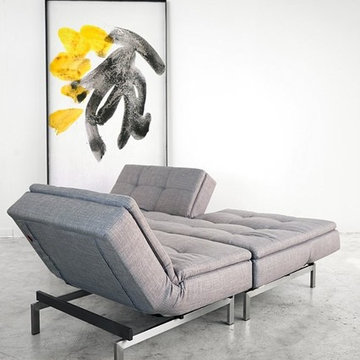
How comfortable does this wide chair look? Choose from grey or natural upholstery to pair with stainless steel, walnut or light wood legs. Which do you prefer?
Features:
Back rest splits in two individually adjustable parts & three positions
Upholstery: Fabric with foam pocket spring mattress
Frame: Black Powder-Coated Steel
Also offered in matching Chair
Choices of 3 leg finish options; Walnut, Natural wood or Stainless Steel
Can be special ordered (COM/COL)
Environmentally Friendly Material: Recyclable Waste, Plastic and Metal
Residual, Combustible Waste is incinerated in Low-Pollution Plants
Suitable for both residential and commercial use.
Dimensions:
83"W | 45"D | 31"H
Seat height: 15"
Total Weight: 149 lbs"
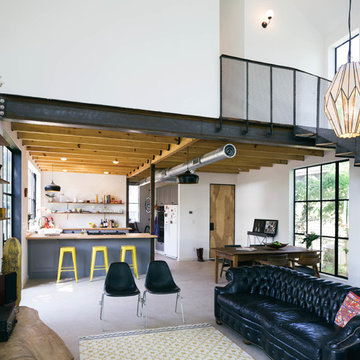
Amanda Kirkpatrick
Ejemplo de salón tipo loft contemporáneo de tamaño medio sin chimenea y televisor con paredes blancas y suelo de cemento
Ejemplo de salón tipo loft contemporáneo de tamaño medio sin chimenea y televisor con paredes blancas y suelo de cemento
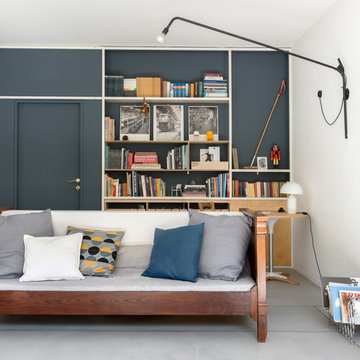
Photography: @angelitabonetti / @monadvisual
Styling: @alessandrachiarelli
Foto de biblioteca en casa tipo loft industrial extra grande sin televisor con paredes azules, suelo de cemento y suelo gris
Foto de biblioteca en casa tipo loft industrial extra grande sin televisor con paredes azules, suelo de cemento y suelo gris
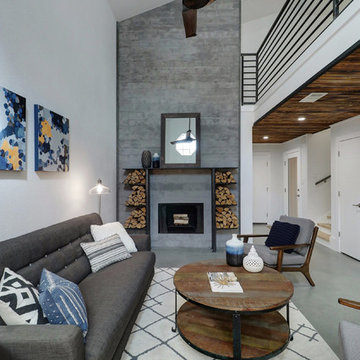
Tamara Barboza
Foto de salón abierto contemporáneo con paredes blancas, todas las chimeneas, suelo gris y suelo de cemento
Foto de salón abierto contemporáneo con paredes blancas, todas las chimeneas, suelo gris y suelo de cemento
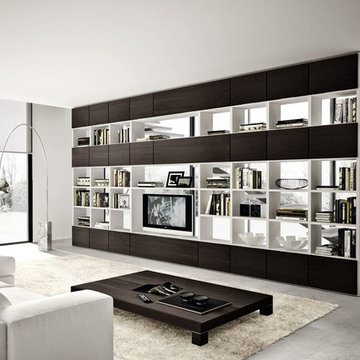
Imagen de salón para visitas abierto minimalista de tamaño medio con paredes blancas, suelo de cemento, pared multimedia y suelo gris
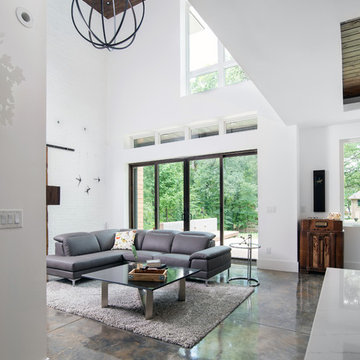
Foto de salón para visitas abierto minimalista de tamaño medio sin televisor con paredes blancas y suelo de cemento
3.009 ideas para salones blancos con suelo de cemento
5