3.009 ideas para salones blancos con suelo de cemento
Filtrar por
Presupuesto
Ordenar por:Popular hoy
101 - 120 de 3009 fotos
Artículo 1 de 3
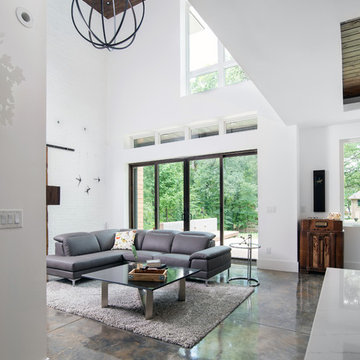
Foto de salón para visitas abierto minimalista de tamaño medio sin televisor con paredes blancas y suelo de cemento
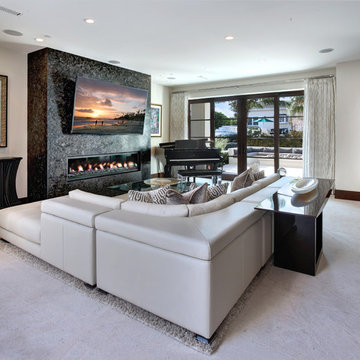
When a soft contemporary style meets artistic-minded homeowners, the result is this exquisite dwelling in Corona del Mar from Brandon Architects and Patterson Custom Homes. Complete with curated paintings and an art studio, the 4,300-square-foot residence utilizes Western Window Systems’ Series 600 Multi-Slide doors and windows to blur the boundaries between indoor and outdoor spaces. In one instance, the retractable doors open to an outdoor courtyard. In another, they lead to a spa and views of the setting sun. Photos by Jeri Koegel.
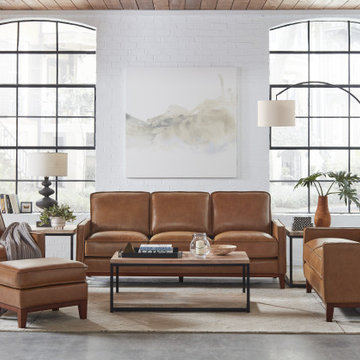
Foto de salón tipo loft retro con paredes blancas, suelo de cemento, suelo gris, machihembrado y ladrillo
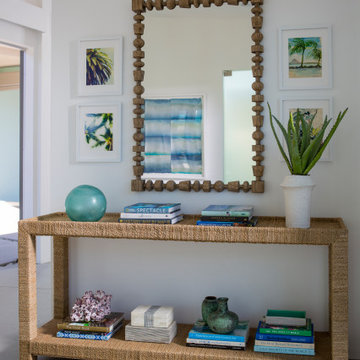
light and bright indoor / outdoor california living room, natural materials, neutral palette, modern furniture, woven, console, coastal, large mirror
Diseño de salón minimalista con paredes blancas, suelo de cemento y suelo gris
Diseño de salón minimalista con paredes blancas, suelo de cemento y suelo gris
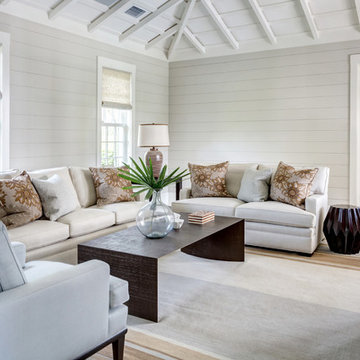
Diseño de salón cerrado costero de tamaño medio sin chimenea y televisor con paredes grises, suelo de cemento y suelo beige
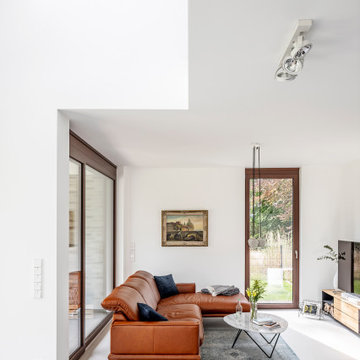
Foto de salón abierto minimalista con paredes blancas, suelo de cemento, televisor independiente y suelo gris
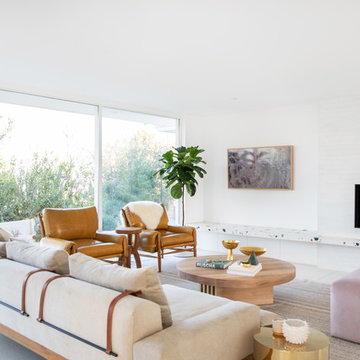
Paying homage to her Pasadena home's midcentury modern roots, Mandy Moore and interior designer Sarah Sherman Samuel resurfaced the fireplace with a sustainable white glazed thin Brick surround from Fireclay Tile and added a terrazzo floating bench to make it the focal point of the family room.
Sample Fireclay's glazed thin brick colors and more at fireclaytile.com/samples
Glazed Thin Brick Shown
2.5x8 Thin Brick in Lewis Range
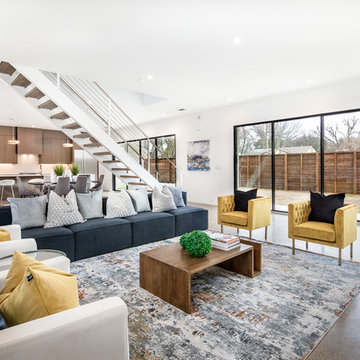
Imagen de salón para visitas abierto minimalista grande con paredes blancas, suelo de cemento y suelo gris
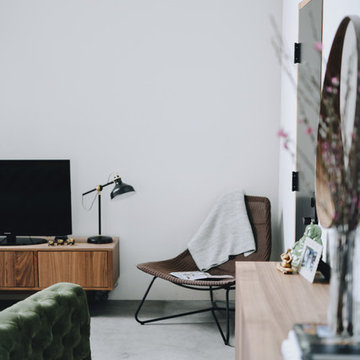
Residential space in North Park's newest building by Jeff Svitak. Space was decorated for a couple who support local artists and love music. We started with a soft velvet sofa (color: moss) that instantly softened this large concrete space. While working around this sofa, we came across the walnut furniture set - it blended right in with the earthy feel we were going for. Plants have a power of bringing any space to life so we added the intertwining money tree and a soft green tree (supposed to be a fast grower). Once the furnishings were in, we added the artwork - a final touch to make this space a client's home.
photo - Hale Productions
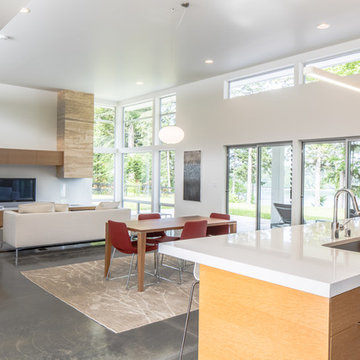
A celebration of natural light and clean modern lines.
Photos by: Poppi Photography
Ejemplo de biblioteca en casa abierta moderna de tamaño medio sin chimenea con paredes blancas, suelo de cemento, televisor independiente y suelo gris
Ejemplo de biblioteca en casa abierta moderna de tamaño medio sin chimenea con paredes blancas, suelo de cemento, televisor independiente y suelo gris
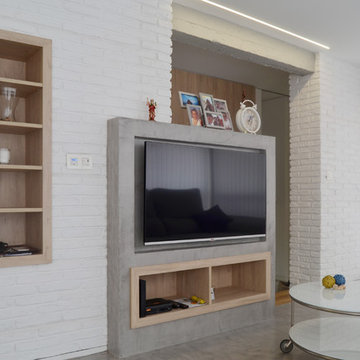
El mueble TV hace de separador entre estancias, realizado en pladur revestido con microcemento y con panel de caravista
Diseño de salón abierto nórdico de tamaño medio con paredes grises, suelo de cemento y pared multimedia
Diseño de salón abierto nórdico de tamaño medio con paredes grises, suelo de cemento y pared multimedia
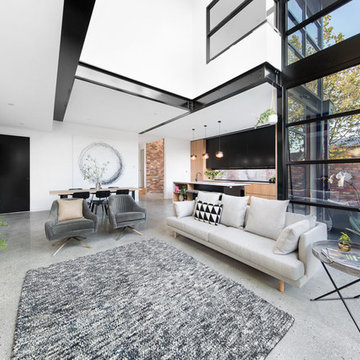
The room was designed to open up and reveal itself as you walked through it to the two storey glazed rear wall. The space is comfortable and welcoming.
Photography info@aspect11.com.au | 0432 254 203
Westgarth Homes 0433 145 611
https://www.instagram.com/steel.reveals/
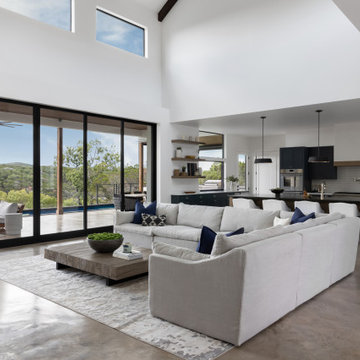
Modelo de salón abierto escandinavo grande con paredes blancas, suelo de cemento, chimenea lineal, marco de chimenea de piedra, televisor colgado en la pared, suelo beige y vigas vistas
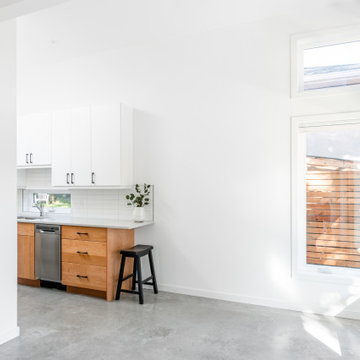
500 sqft garden suite
Diseño de salón cerrado y abovedado moderno pequeño con paredes blancas, suelo de cemento y suelo gris
Diseño de salón cerrado y abovedado moderno pequeño con paredes blancas, suelo de cemento y suelo gris
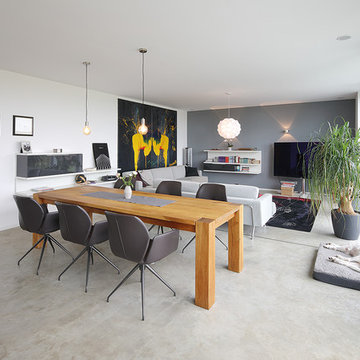
(c) RADON photography / Norman Radon
Ejemplo de salón para visitas abierto actual de tamaño medio sin chimenea con paredes blancas, suelo de cemento, televisor colgado en la pared y suelo gris
Ejemplo de salón para visitas abierto actual de tamaño medio sin chimenea con paredes blancas, suelo de cemento, televisor colgado en la pared y suelo gris

Photography: @angelitabonetti / @monadvisual
Styling: @alessandrachiarelli
Imagen de salón abierto industrial extra grande sin televisor con paredes blancas, suelo de cemento, estufa de leña, marco de chimenea de metal y suelo gris
Imagen de salón abierto industrial extra grande sin televisor con paredes blancas, suelo de cemento, estufa de leña, marco de chimenea de metal y suelo gris
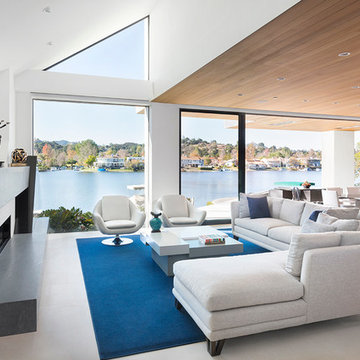
This great room takes advantage of the lake views, with swivel chairs and an oversized sectional. Our goal in this interior design was to create dramatic statements with the furnishings against the contemporary architecture, but make the space comfortable and inviting.
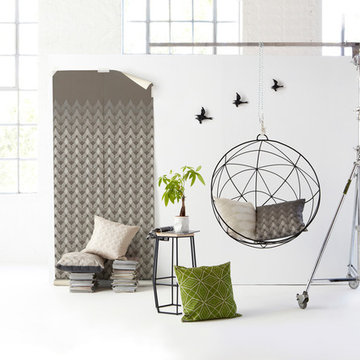
RSW: “If you could wallpaper ANY OBJECT in the world with this range, what would you choose to wallpaper?”
Room 13: “The bigger the better! What about the Great Wall of China?”
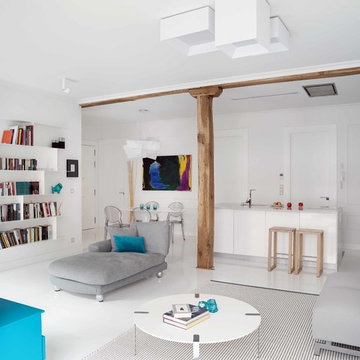
Imagen de biblioteca en casa abierta actual grande con paredes blancas, suelo de cemento y televisor colgado en la pared
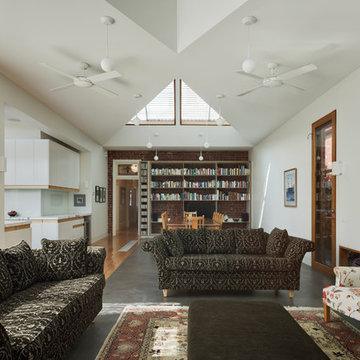
The open plan living area flows cleanly from dining room through to courtyard. Photo by Peter Bennetts
Foto de biblioteca en casa abierta contemporánea grande sin chimenea con paredes blancas, suelo de cemento y cortinas
Foto de biblioteca en casa abierta contemporánea grande sin chimenea con paredes blancas, suelo de cemento y cortinas
3.009 ideas para salones blancos con suelo de cemento
6