982 ideas para salones abovedados con suelo de madera oscura
Filtrar por
Presupuesto
Ordenar por:Popular hoy
21 - 40 de 982 fotos
Artículo 1 de 3
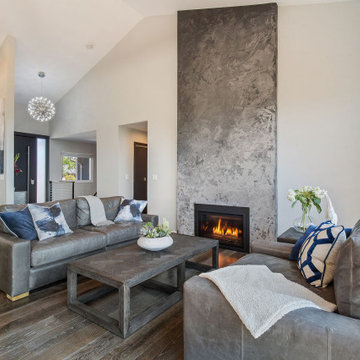
Ejemplo de salón abierto y abovedado moderno con paredes grises, suelo de madera oscura y suelo gris
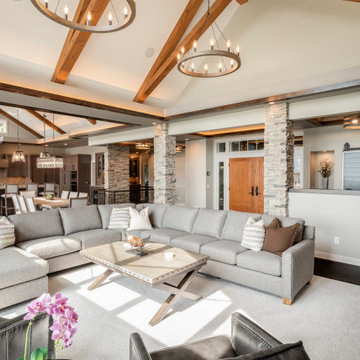
Diseño de salón abierto y abovedado tradicional renovado con paredes grises, suelo de madera oscura, suelo marrón y vigas vistas
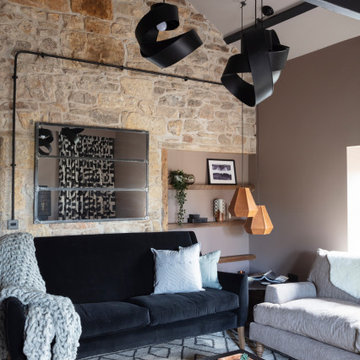
This rural cottage in Northumberland was in need of a total overhaul, and thats exactly what it got! Ceilings removed, beams brought to life, stone exposed, log burner added, feature walls made, floors replaced, extensions built......you name it, we did it!
What a result! This is a modern contemporary space with all the rustic charm you'd expect from a rural holiday let in the beautiful Northumberland countryside. Book In now here: https://www.bridgecottagenorthumberland.co.uk/?fbclid=IwAR1tpc6VorzrLsGJtAV8fEjlh58UcsMXMGVIy1WcwFUtT0MYNJLPnzTMq0w

Bruce Van Inwegen
Diseño de biblioteca en casa cerrada, abovedada, blanca y blanca y madera tradicional renovada grande sin televisor con paredes beige, suelo de madera oscura, todas las chimeneas, marco de chimenea de ladrillo, suelo marrón y boiserie
Diseño de biblioteca en casa cerrada, abovedada, blanca y blanca y madera tradicional renovada grande sin televisor con paredes beige, suelo de madera oscura, todas las chimeneas, marco de chimenea de ladrillo, suelo marrón y boiserie
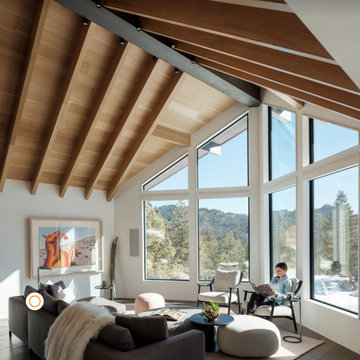
Imagen de salón abovedado actual con paredes blancas, suelo de madera oscura, suelo marrón, vigas vistas y madera
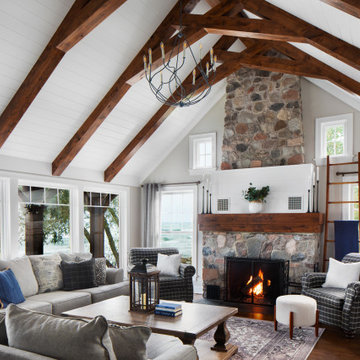
A Cozy living room with show stopping walnut stained beams and stunning Aspen stone fireplace.
Diseño de salón abovedado y abierto tradicional renovado sin televisor con paredes grises, suelo de madera oscura, todas las chimeneas, marco de chimenea de piedra, suelo marrón, vigas vistas y machihembrado
Diseño de salón abovedado y abierto tradicional renovado sin televisor con paredes grises, suelo de madera oscura, todas las chimeneas, marco de chimenea de piedra, suelo marrón, vigas vistas y machihembrado
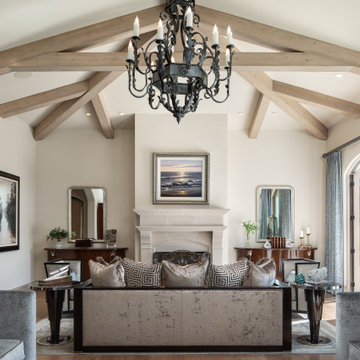
Large bright living room with vaulted ceilings and exposed wood beams overlooks the Pacific Ocean. Contemporary furnishings and a large chandelier complete the space.
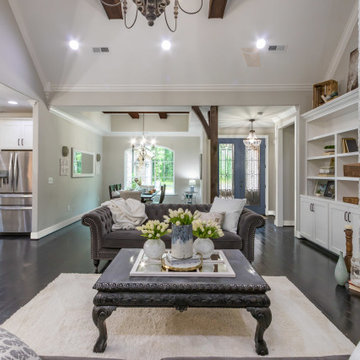
Modern Farmhouse living calls for a mix of rustic elements with modern. Adding in beams, a new door and moulding can give you the look you desire.
#Door: bls-810-366-x-96
#Crown: 414ldf
#Casing: 127mul
#Baseboard: 328mul-6
#Mantel: BMR-EC
(©David/AdobeStock)

Foto de salón abovedado campestre con paredes blancas, suelo de madera oscura, todas las chimeneas, piedra de revestimiento, suelo marrón, vigas vistas y machihembrado

Living Room - Open area great for entertaining and staying in with the family.
Modelo de salón para visitas abierto y abovedado de estilo de casa de campo grande con paredes blancas, suelo de madera oscura, todas las chimeneas, piedra de revestimiento, televisor independiente y suelo marrón
Modelo de salón para visitas abierto y abovedado de estilo de casa de campo grande con paredes blancas, suelo de madera oscura, todas las chimeneas, piedra de revestimiento, televisor independiente y suelo marrón
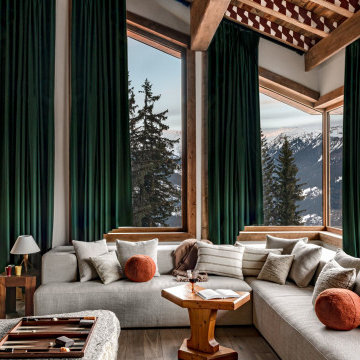
Architecte d'intérieur : Atelier Rémi Giffon
Art Curative : Josephine Fossey Office
Iconic House
Ejemplo de salón abovedado rural con paredes blancas, suelo de madera oscura, suelo marrón y vigas vistas
Ejemplo de salón abovedado rural con paredes blancas, suelo de madera oscura, suelo marrón y vigas vistas
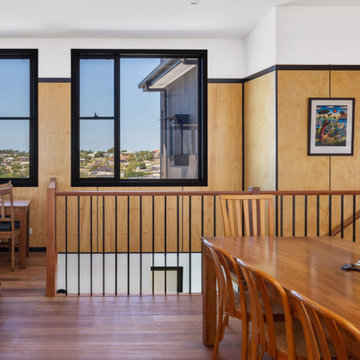
Framed plywood wall lining. Picture windows capture the view.
Foto de salón abierto y abovedado contemporáneo de tamaño medio con suelo de madera oscura, suelo marrón, madera y paredes marrones
Foto de salón abierto y abovedado contemporáneo de tamaño medio con suelo de madera oscura, suelo marrón, madera y paredes marrones
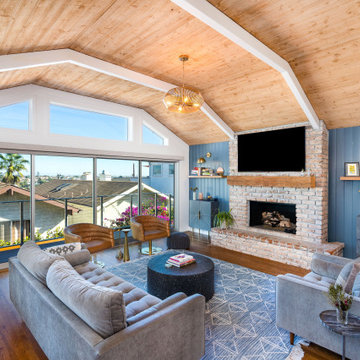
Imagen de salón abierto y abovedado actual con paredes azules, machihembrado, suelo de madera oscura, marco de chimenea de ladrillo y suelo multicolor
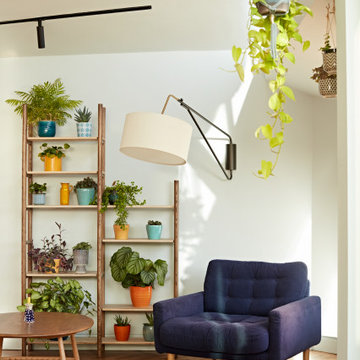
Living room reading nook with open shelving and arm chair
Imagen de biblioteca en casa abovedada retro grande con paredes blancas y suelo de madera oscura
Imagen de biblioteca en casa abovedada retro grande con paredes blancas y suelo de madera oscura
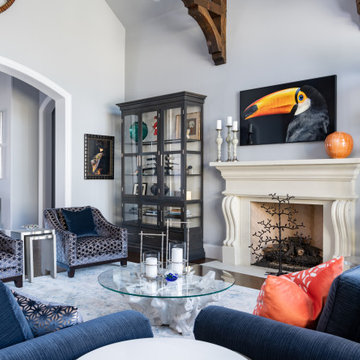
This space provides an enormous statement for this home. The custom patterned upholstery combined with the client's collectible artifacts and new accessories allow for an eclectic vibe in this transitional space. Visit our website for more details >>> https://dkorhome.com/project/modern-asian-inspired-interior-design/
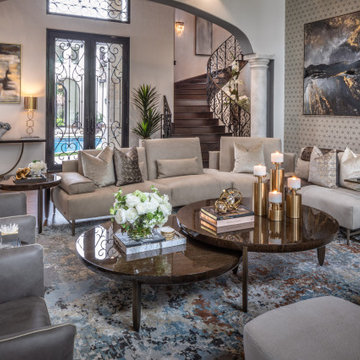
Modelo de salón para visitas abierto y abovedado mediterráneo extra grande sin chimenea con papel pintado, paredes grises, suelo de madera oscura y suelo marrón
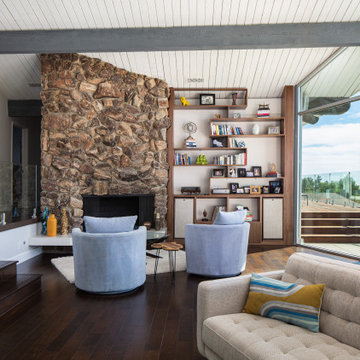
Mid century inspired design living room with a built-in cabinet system made out of Walnut wood.
Custom made to fit all the low-fi electronics and exact fit for speakers.
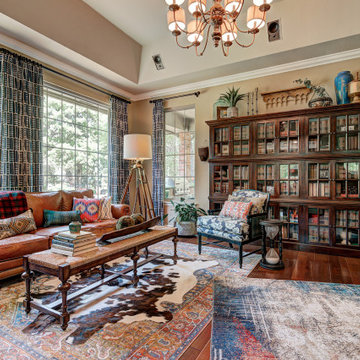
Modelo de salón abovedado bohemio con paredes marrones, suelo de madera oscura y suelo marrón
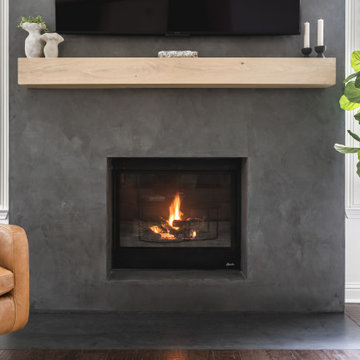
Fireplace update with a Venetian plaster finish and white oak mantle.
Foto de salón para visitas abierto y abovedado moderno grande con paredes blancas, suelo de madera oscura, todas las chimeneas, marco de chimenea de yeso, televisor colgado en la pared y suelo marrón
Foto de salón para visitas abierto y abovedado moderno grande con paredes blancas, suelo de madera oscura, todas las chimeneas, marco de chimenea de yeso, televisor colgado en la pared y suelo marrón
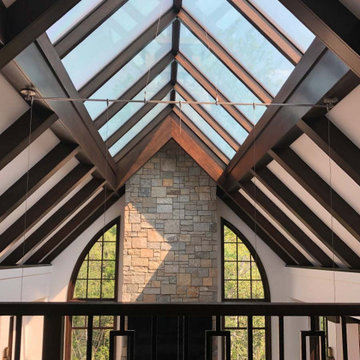
Sunspace Design has completed hundreds of stunning glass construction projects for clients with homes of all sizes throughout over forty years of continuous operation in New England. The project depicted here was completed for clients with a stunning 5000 square foot oceanfront residence located in York, ME. We were thrilled to be brought in on a project so close to our office headquarters!
The fully custom ridge skylight project was a collaboration between Sunspace Design, CM Ragusa Builders of Seabrook, New Hampshire—who served as general contractor—and the Fiorentino Group’s architectural team out of Portsmouth, New Hampshire. Sunspace was brought in to offer specialty glass design-build services which included the full development and installation of the skylight.
Positioned centrally in the ridged ceiling of the home’s great room, the skylight opening measures 7.5 feet by 20 feet. This generous size floods the space below with natural sunlight while providing clear views of the sky. We built and assembled the custom mahogany frame in our New Hampshire fabrication shop. After assembly, the frame was delivered directly to the site, where a crane operator and the Sunspace crew quickly affixed it to the building frame.
As always, we used the very best insulated glass to ensure top thermal performance across all four seasons of northeastern weather. Copper cladding and flashing were used on the exterior (integrating with the slate roofing). The mahogany frame’s deep, rich color was matched by the building designer to complete a stunning look adjacent to the interior wood finishes. Angular and dramatic, the ridge skylight is the centerpiece of the client’s home, transforming an already beautiful space into something magical.
982 ideas para salones abovedados con suelo de madera oscura
2