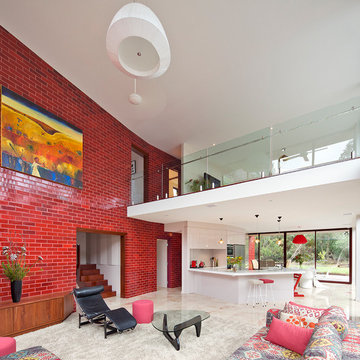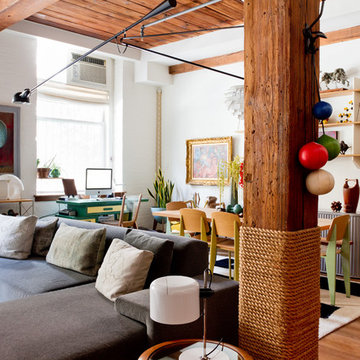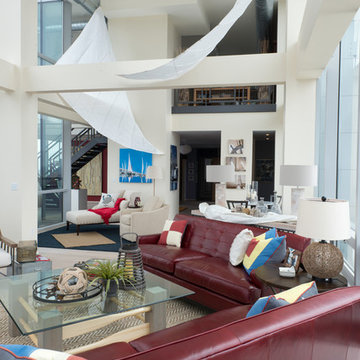1.662 ideas para salones abiertos rojos
Filtrar por
Presupuesto
Ordenar por:Popular hoy
81 - 100 de 1662 fotos
Artículo 1 de 3
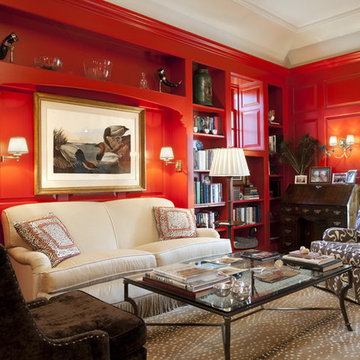
Photographer: Tom Crane
Diseño de biblioteca en casa abierta tradicional de tamaño medio sin televisor con paredes rojas, moqueta, todas las chimeneas y marco de chimenea de metal
Diseño de biblioteca en casa abierta tradicional de tamaño medio sin televisor con paredes rojas, moqueta, todas las chimeneas y marco de chimenea de metal

Located near the foot of the Teton Mountains, the site and a modest program led to placing the main house and guest quarters in separate buildings configured to form outdoor spaces. With mountains rising to the northwest and a stream cutting through the southeast corner of the lot, this placement of the main house and guest cabin distinctly responds to the two scales of the site. The public and private wings of the main house define a courtyard, which is visually enclosed by the prominence of the mountains beyond. At a more intimate scale, the garden walls of the main house and guest cabin create a private entry court.
A concrete wall, which extends into the landscape marks the entrance and defines the circulation of the main house. Public spaces open off this axis toward the views to the mountains. Secondary spaces branch off to the north and south forming the private wing of the main house and the guest cabin. With regulation restricting the roof forms, the structural trusses are shaped to lift the ceiling planes toward light and the views of the landscape.
A.I.A Wyoming Chapter Design Award of Citation 2017
Project Year: 2008
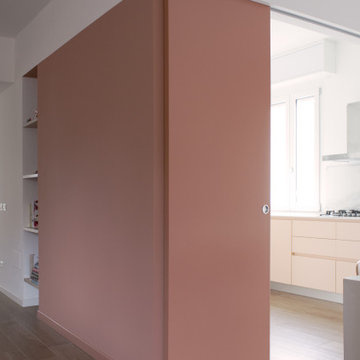
Diseño de salón abierto contemporáneo de tamaño medio con paredes rosas y suelo de baldosas de porcelana
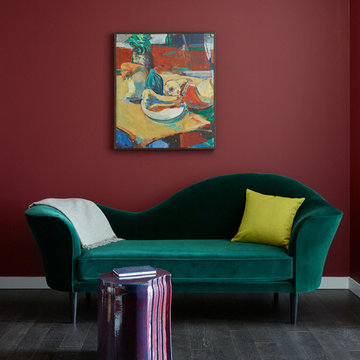
Foto de salón para visitas abierto contemporáneo pequeño con paredes rojas, suelo de madera oscura y suelo gris
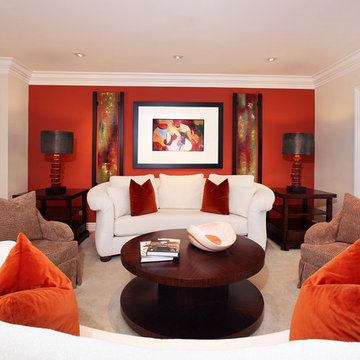
Foto de salón para visitas abierto actual grande con paredes rojas, moqueta y suelo beige
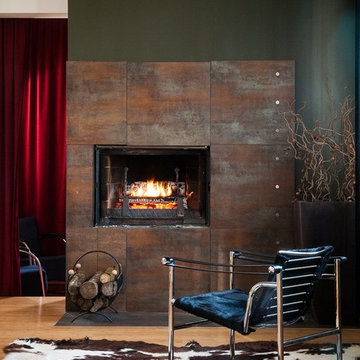
Sébastien Siraudeau (delavolvo.fr)
Diseño de salón para visitas abierto contemporáneo de tamaño medio sin televisor con paredes verdes, suelo de madera clara, marco de chimenea de metal y todas las chimeneas
Diseño de salón para visitas abierto contemporáneo de tamaño medio sin televisor con paredes verdes, suelo de madera clara, marco de chimenea de metal y todas las chimeneas
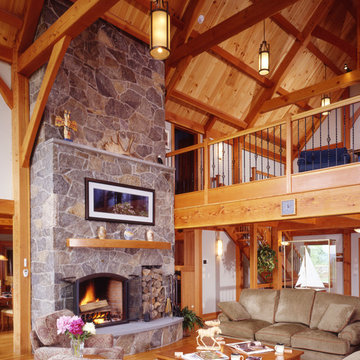
Gorgeous timber frame great room featuring soaring ceilings and a beautiful stone fireplace as the center focus. Wood decking adds to the ambiance of this mountainside timber frame home.
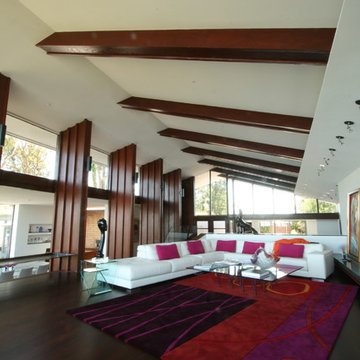
Living Room: The simple modern white sofa creates a perfect spot to cozy up to the fireplace and take in the expansive San Fransisco Bay views beyond. Splashes of color invigorate and modernize the space.
Photo: Couture Architecture
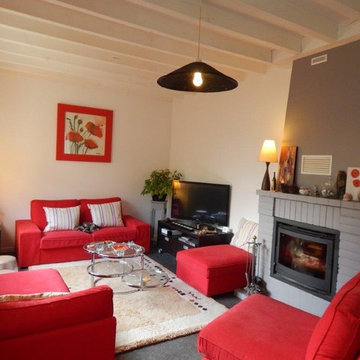
cheminée,
Foto de salón abierto contemporáneo de tamaño medio con paredes blancas, estufa de leña, marco de chimenea de ladrillo, televisor independiente y suelo gris
Foto de salón abierto contemporáneo de tamaño medio con paredes blancas, estufa de leña, marco de chimenea de ladrillo, televisor independiente y suelo gris
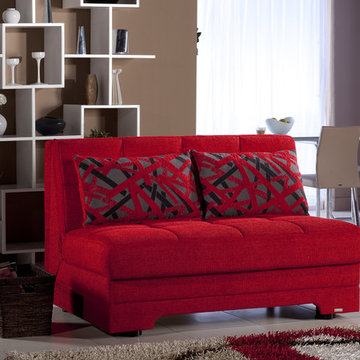
Twist Love Seat Sleeper with Storage
You have to experience Twists presence to appreciate how a love seat can pack so much energy into its compact size. Twist is a great trend-setter that is at once intimate and conventional.
The easy to operate mechanism transforms Twist into a full size bed for two, with loose pillows for added comfort. The extra large pillows complete the visual appeal of the set.
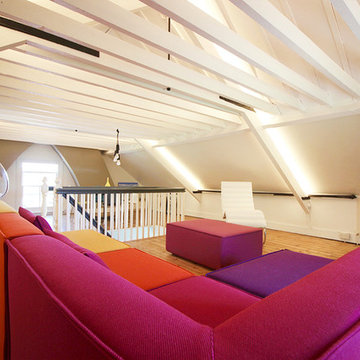
Led strip lighting on the rafters and bright modular sofa lifts the whole space up. Various types of seating has been introduced in this quirky contemporary loft to relax and entertain at the same time.

A pre-war West Village bachelor pad inspired by classic mid-century modern designs, mixed with some industrial, traveled, and street style influences. Our client took inspiration from both his travels as well as his city (NY!), and we really wanted to incorporate that into the design. For the living room we painted the walls a warm but light grey, and we mixed some more rustic furniture elements, (like the reclaimed wood coffee table) with some classic mid-century pieces (like the womb chair) to create a multi-functional kitchen/living/dining space. Using a versatile kitchen cart with a mirror above it, we created a small bar area, which was definitely on our client's wish list!
Photos by Matthew Williams

This living room is layered with classic modern pieces and vintage asian accents. The natural light floods through the open plan. Photo by Whit Preston

To dwell and establish connections with a place is a basic human necessity often combined, amongst other things, with light and is performed in association with the elements that generate it, be they natural or artificial. And in the renovation of this purpose-built first floor flat in a quiet residential street in Kennington, the use of light in its varied forms is adopted to modulate the space and create a brand new dwelling, adapted to modern living standards.
From the intentionally darkened entrance lobby at the lower ground floor – as seen in Mackintosh’s Hill House – one is led to a brighter upper level where the insertion of wide pivot doors creates a flexible open plan centred around an unfinished plaster box-like pod. Kitchen and living room are connected and use a stair balustrade that doubles as a bench seat; this allows the landing to become an extension of the kitchen/dining area - rather than being merely circulation space – with a new external view towards the landscaped terrace at the rear.
The attic space is converted: a modernist black box, clad in natural slate tiles and with a wide sliding window, is inserted in the rear roof slope to accommodate a bedroom and a bathroom.
A new relationship can eventually be established with all new and existing exterior openings, now visible from the former landing space: traditional timber sash windows are re-introduced to replace unsightly UPVC frames, and skylights are put in to direct one’s view outwards and upwards.
photo: Gianluca Maver
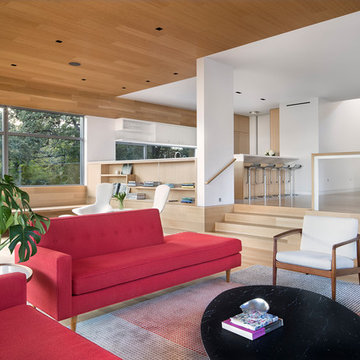
Paul Finkel
Foto de salón para visitas abierto retro grande sin chimenea y televisor con paredes blancas, suelo de madera clara y alfombra
Foto de salón para visitas abierto retro grande sin chimenea y televisor con paredes blancas, suelo de madera clara y alfombra
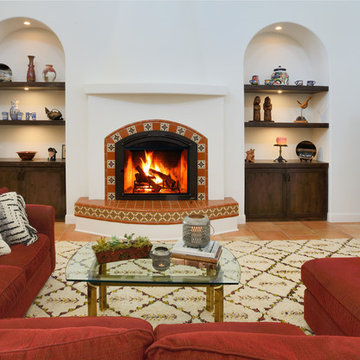
Ejemplo de salón para visitas abierto mediterráneo con marco de chimenea de baldosas y/o azulejos, paredes blancas, suelo de baldosas de terracota, televisor retractable y suelo naranja
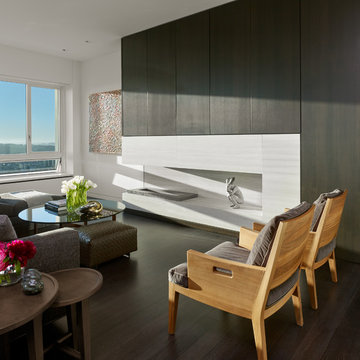
ethanol fireplace,
Modelo de salón abierto actual de tamaño medio con paredes marrones, suelo de madera oscura, chimenea de esquina, marco de chimenea de piedra y televisor retractable
Modelo de salón abierto actual de tamaño medio con paredes marrones, suelo de madera oscura, chimenea de esquina, marco de chimenea de piedra y televisor retractable
1.662 ideas para salones abiertos rojos
5
