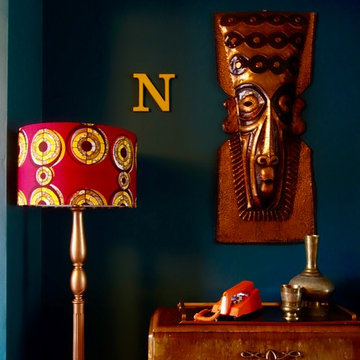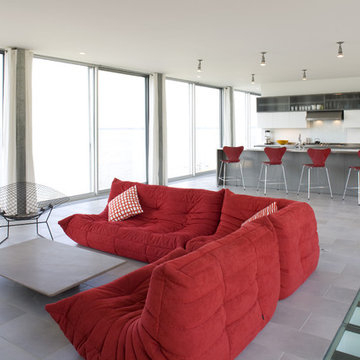1.662 ideas para salones abiertos rojos
Filtrar por
Presupuesto
Ordenar por:Popular hoy
41 - 60 de 1662 fotos
Artículo 1 de 3
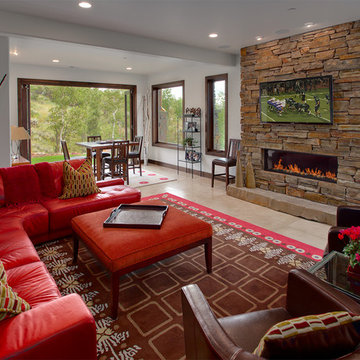
Douglas Knight Construction
Modelo de salón para visitas abierto tradicional renovado extra grande con paredes grises, chimenea lineal, marco de chimenea de piedra, televisor colgado en la pared, suelo de baldosas de cerámica y alfombra
Modelo de salón para visitas abierto tradicional renovado extra grande con paredes grises, chimenea lineal, marco de chimenea de piedra, televisor colgado en la pared, suelo de baldosas de cerámica y alfombra
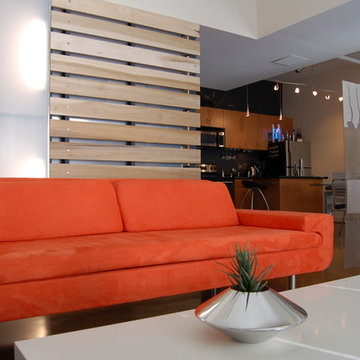
To preserve the open-plan nature of the residence the concept of “flexible space” is employed through furniture mounted on castors and the use of customized movable partitions and shelving to define the sleeping area without compromising the space. Slatted poplar wood partition walls with light transmitting polycarbonate panels are designed to light both interior and exterior of dressing area closet. Bold use of color creates visual boundaries, defining space and highlighting the striking orange sofa and barrel seat that are complimented by several large abstract paintings. Displayed together with many pieces of modern ceramics and sculptural light fittings they create a gallery feel whilst maintaining a comfortable, peaceful home.
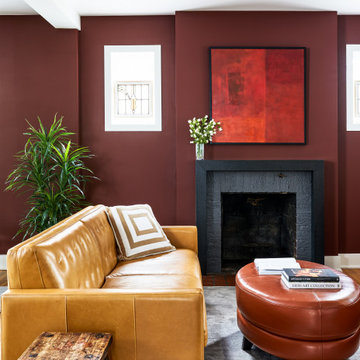
Imagen de salón abierto contemporáneo de tamaño medio con paredes rojas, suelo de madera en tonos medios, todas las chimeneas, marco de chimenea de piedra y suelo marrón

In early 2002 Vetter Denk Architects undertook the challenge to create a highly designed affordable home. Working within the constraints of a narrow lake site, the Aperture House utilizes a regimented four-foot grid and factory prefabricated panels. Construction was completed on the home in the Fall of 2002.
The Aperture House derives its name from the expansive walls of glass at each end framing specific outdoor views – much like the aperture of a camera. It was featured in the March 2003 issue of Milwaukee Magazine and received a 2003 Honor Award from the Wisconsin Chapter of the AIA. Vetter Denk Architects is pleased to present the Aperture House – an award-winning home of refined elegance at an affordable price.
Overview
Moose Lake
Size
2 bedrooms, 3 bathrooms, recreation room
Completion Date
2004
Services
Architecture, Interior Design, Landscape Architecture

MA Peterson
www.mapeterson.com
The rustic wood beams and distressed wood finishes combined with ornate antique lighting and art for this rustic yet sophisticated look. The original carved marble fireplace surround is centered between antique sconces, with newly-curved walls to accentuate the classical period detail.

A neutral color pallet comes alive with a punch of red to make this family room both comfortable and fun. During the remodel the wood floors were preserved and reclaimed red oak was refinished to match the existing floors for a seamless look.
For more information about this project please visit: www.gryphonbuilders.com. Or contact Allen Griffin, President of Gryphon Builders, at 281-236-8043 cell or email him at allen@gryphonbuilders.com
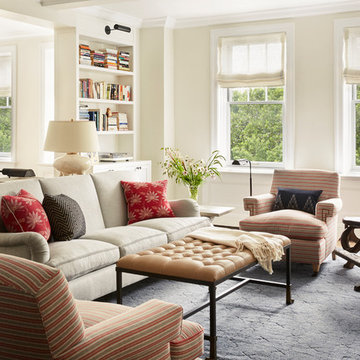
Eclectic Living Room
Imagen de salón abierto bohemio grande con paredes blancas, suelo de madera clara y suelo beige
Imagen de salón abierto bohemio grande con paredes blancas, suelo de madera clara y suelo beige
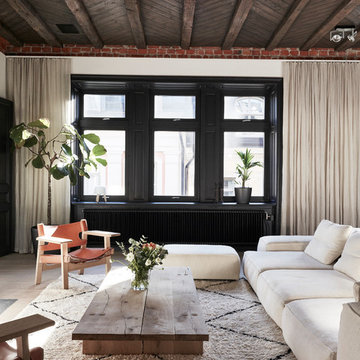
Foto de salón para visitas abierto nórdico de tamaño medio sin televisor con paredes blancas, todas las chimeneas y suelo de madera clara
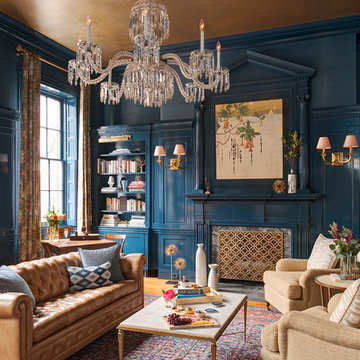
Rebecca McAlpin
Modelo de salón abierto tradicional renovado con paredes azules, todas las chimeneas y marco de chimenea de piedra
Modelo de salón abierto tradicional renovado con paredes azules, todas las chimeneas y marco de chimenea de piedra
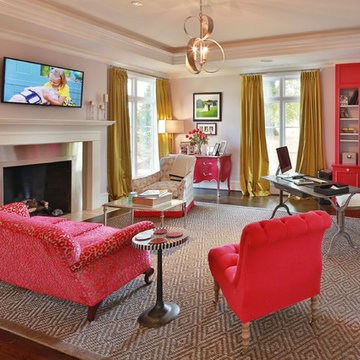
Custom home built by Rufty Homes, named top custom builder by the Triangle Business Journal for the past six years. Photo credit: Jim Sink.
Ejemplo de salón abierto clásico renovado con paredes beige, suelo de madera en tonos medios, todas las chimeneas, marco de chimenea de metal y televisor colgado en la pared
Ejemplo de salón abierto clásico renovado con paredes beige, suelo de madera en tonos medios, todas las chimeneas, marco de chimenea de metal y televisor colgado en la pared
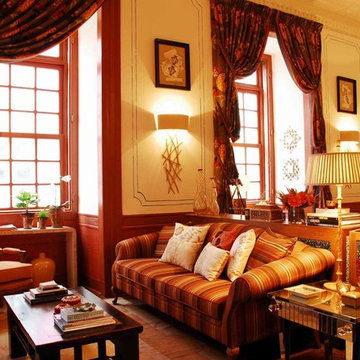
As part of the annual International Interior Design Showhouse, Casa Decor, Jennifer designed the main Living Room of this Lisbon Palace in 2006.
Custom furniture, a fireplace surround made of plaster relief casts, custom oak shelving, modern photography, all played a role in bringing this room together.
Eduardo Grillo
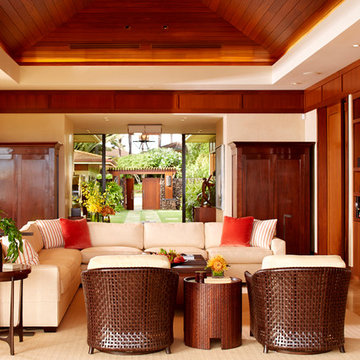
Jeff Warren Photography
Modelo de salón para visitas abierto exótico con paredes blancas y todas las chimeneas
Modelo de salón para visitas abierto exótico con paredes blancas y todas las chimeneas
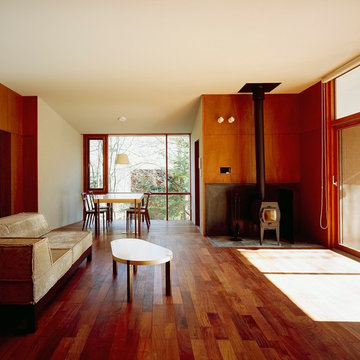
Photo Copyright nacasa and partners inc.
Modelo de salón abierto moderno pequeño sin televisor con paredes marrones, suelo de madera oscura, estufa de leña, marco de chimenea de hormigón y suelo marrón
Modelo de salón abierto moderno pequeño sin televisor con paredes marrones, suelo de madera oscura, estufa de leña, marco de chimenea de hormigón y suelo marrón
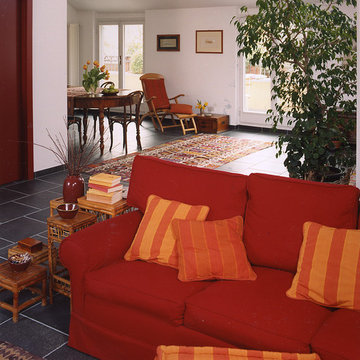
Vista soggiorno
foto Cristina Fiorentini
Diseño de salón para visitas abierto de estilo de casa de campo grande sin televisor con paredes blancas, suelo de baldosas de cerámica y suelo negro
Diseño de salón para visitas abierto de estilo de casa de campo grande sin televisor con paredes blancas, suelo de baldosas de cerámica y suelo negro
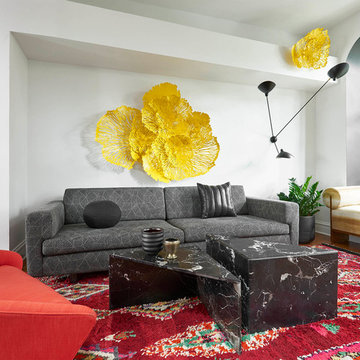
Ejemplo de salón abierto ecléctico de tamaño medio con paredes blancas, suelo de madera en tonos medios, chimenea de doble cara, marco de chimenea de yeso, televisor colgado en la pared y suelo negro
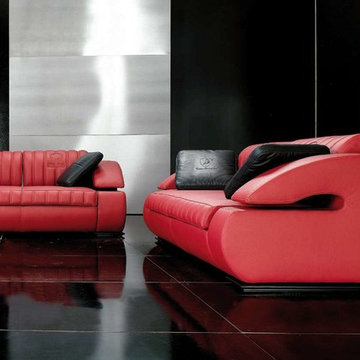
http://www.formitalia.it
Modelo de salón para visitas abierto minimalista de tamaño medio con paredes negras, suelo de baldosas de cerámica, todas las chimeneas, marco de chimenea de hormigón y televisor independiente
Modelo de salón para visitas abierto minimalista de tamaño medio con paredes negras, suelo de baldosas de cerámica, todas las chimeneas, marco de chimenea de hormigón y televisor independiente
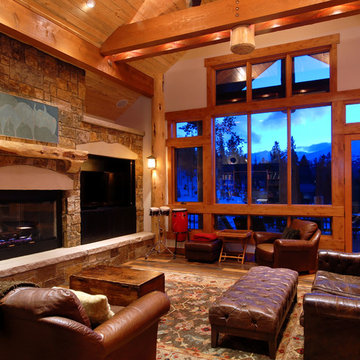
The middle portion of the house was angled to orient directly towards Peak 8 of the Breckenridge Ski Area.
photo by Matt Venz
Ejemplo de salón abierto rústico de tamaño medio con paredes beige, suelo de madera en tonos medios, todas las chimeneas, marco de chimenea de piedra y pared multimedia
Ejemplo de salón abierto rústico de tamaño medio con paredes beige, suelo de madera en tonos medios, todas las chimeneas, marco de chimenea de piedra y pared multimedia
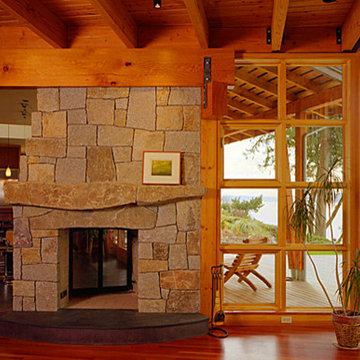
This beautiful fireplace connects the living room with the kitchen and dining area
Diseño de salón abierto de estilo americano de tamaño medio con paredes beige, suelo de madera en tonos medios, chimenea de doble cara y marco de chimenea de piedra
Diseño de salón abierto de estilo americano de tamaño medio con paredes beige, suelo de madera en tonos medios, chimenea de doble cara y marco de chimenea de piedra
1.662 ideas para salones abiertos rojos
3
