1.662 ideas para salones abiertos rojos
Filtrar por
Presupuesto
Ordenar por:Popular hoy
121 - 140 de 1662 fotos
Artículo 1 de 3
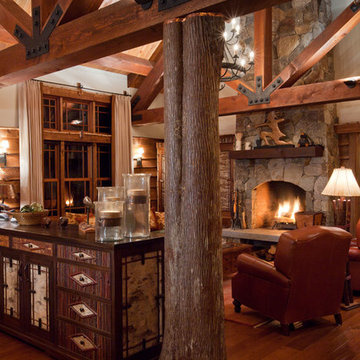
The 7,600 square-foot residence was designed for large, memorable gatherings of family and friends at the lake, as well as creating private spaces for smaller family gatherings. Keeping in dialogue with the surrounding site, a palette of natural materials and finishes was selected to provide a classic backdrop for all activities, bringing importance to the adjoining environment.
In optimizing the views of the lake and developing a strategy to maximize natural ventilation, an ideal, open-concept living scheme was implemented. The kitchen, dining room, living room and screened porch are connected, allowing for the large family gatherings to take place inside, should the weather not cooperate. Two main level master suites remain private from the rest of the program; yet provide a complete sense of incorporation. Bringing the natural finishes to the interior of the residence, provided the opportunity for unique focal points that complement the stunning stone fireplace and timber trusses.
Photographer: John Hession
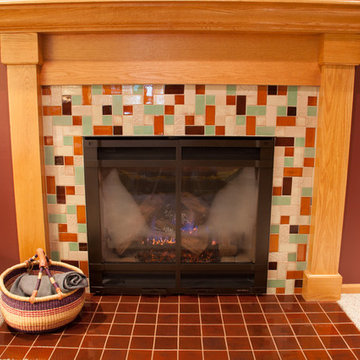
Cozy up to this fireplace under the mountains—at least a beautiful mountain photo! Warm amber tones of tile, accented with a soft green, surround this fireplace. The hearth is held steady with Amber on red clay in 4"x4" tiles.
Large Format Savvy Squares - 65W Amber, 65R Amber, 1028 Grey Spice, 123W Patina, 125R Sahara Sands / Hearth | 4"x4"s - 65R Amber
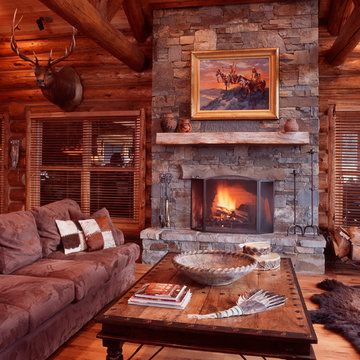
Imagen de salón abierto rural de tamaño medio con paredes marrones, suelo de madera en tonos medios, todas las chimeneas y marco de chimenea de piedra
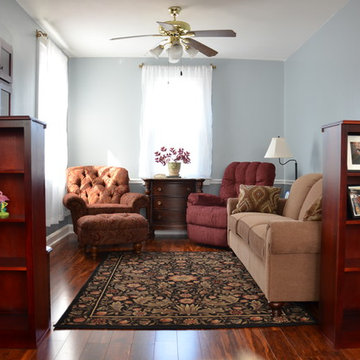
Neil Sonne
Foto de salón para visitas abierto clásico pequeño sin chimenea con paredes azules, suelo laminado, pared multimedia y suelo marrón
Foto de salón para visitas abierto clásico pequeño sin chimenea con paredes azules, suelo laminado, pared multimedia y suelo marrón
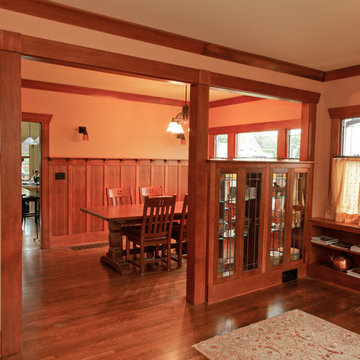
View from entry shows wall between living and dining rooms rebuilt. We detailed it as cased openings with columns and cabinets, and completed crown moldings to recover shape of rooms, and improve use. David Whelan photo
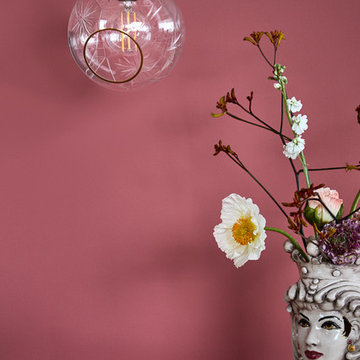
Diamond cut glass with crystal appearance and gold painted edge. The ballroom spherical shape with translucent hues creates a subtle warm glow. Mouth blown and hand painted glass with brass hand painted edge, black fabric electrical cord.
Photo: Marie Burgos Design
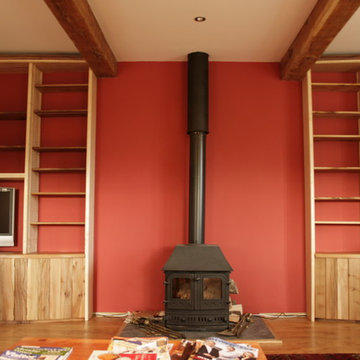
Ejemplo de salón abierto contemporáneo de tamaño medio con paredes rojas, suelo de madera en tonos medios, estufa de leña y pared multimedia
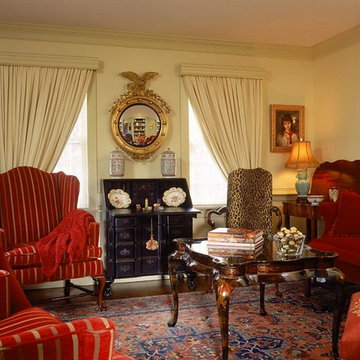
Foto de salón abierto tradicional sin chimenea con paredes beige y suelo de madera oscura
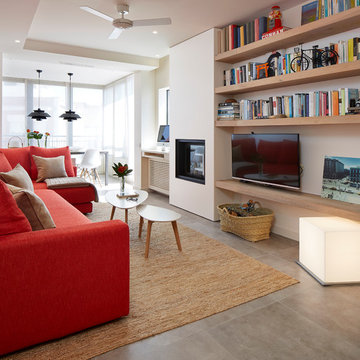
Jordi Miralles
Diseño de salón para visitas abierto actual de tamaño medio con paredes blancas, suelo de baldosas de cerámica, estufa de leña y pared multimedia
Diseño de salón para visitas abierto actual de tamaño medio con paredes blancas, suelo de baldosas de cerámica, estufa de leña y pared multimedia
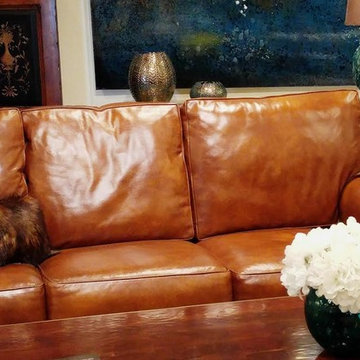
Ejemplo de salón abierto tradicional renovado grande sin chimenea con paredes beige, moqueta y suelo beige
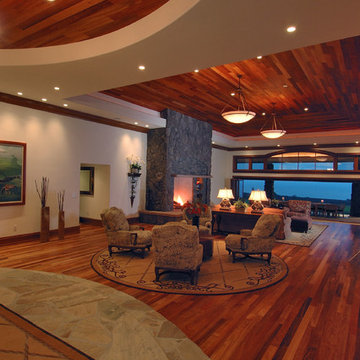
Imagen de salón para visitas abierto actual grande sin televisor con marco de chimenea de piedra, paredes blancas, suelo de madera en tonos medios, todas las chimeneas y suelo marrón
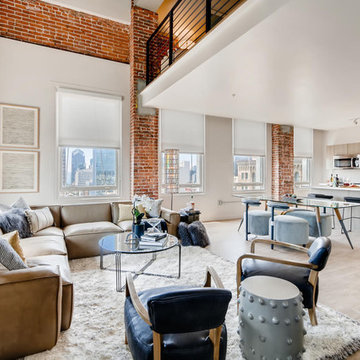
Modelo de salón para visitas abierto retro de tamaño medio sin chimenea y televisor con paredes blancas, suelo de madera clara y suelo beige

Interior Designer: Allard & Roberts Interior Design, Inc.
Builder: Glennwood Custom Builders
Architect: Con Dameron
Photographer: Kevin Meechan
Doors: Sun Mountain
Cabinetry: Advance Custom Cabinetry
Countertops & Fireplaces: Mountain Marble & Granite
Window Treatments: Blinds & Designs, Fletcher NC
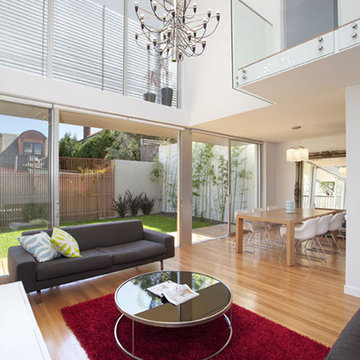
From a derelict house to a modern residence, Queens Park has been transformed. The modern architectural design visually juxtaposes the adjacent heritage items, whilst referencing both their forms and materials to ensure integration into the streetscape. The simple proportions and neutral colours used provide a timeless quality to the design. The double height void inside the residence is central to the design and a welcome innovation to such a contained site. Sustainability features within the home with the inclusion of a rainwater reuse tank, high star rated tapware + fixtures, LED and low energy lighting, natural materials and integrated sun shading.

accent chair, accent table, acrylic, area rug, bench, counterstools, living room, lamp, light fixtures, pillows, sectional, mirror, stone tables, swivel chair, wood treads, TV, fireplace, luxury, accessories, black, red, blue,
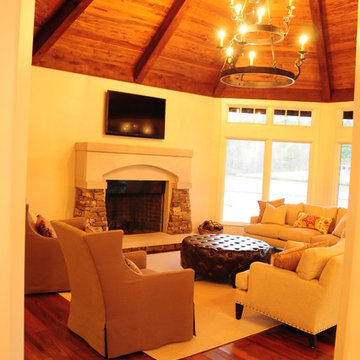
Foto de salón para visitas abierto rural extra grande con paredes blancas, marco de chimenea de piedra, televisor colgado en la pared, suelo de madera oscura y todas las chimeneas
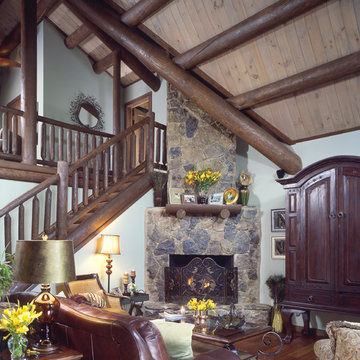
home by: Katahdin Cedar Log Homes
photos by: James Ray Spahn
Modelo de salón abierto rural de tamaño medio con paredes grises, suelo de madera en tonos medios, chimenea de esquina y marco de chimenea de piedra
Modelo de salón abierto rural de tamaño medio con paredes grises, suelo de madera en tonos medios, chimenea de esquina y marco de chimenea de piedra
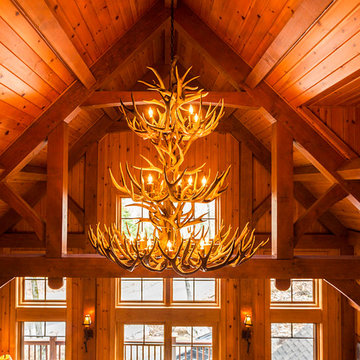
Foto de salón abierto rústico extra grande con paredes marrones, suelo de madera clara, todas las chimeneas, marco de chimenea de piedra y televisor colgado en la pared
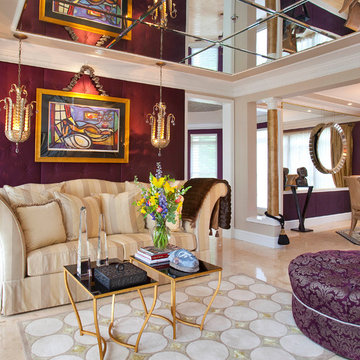
Modelo de salón abierto clásico grande sin televisor con paredes púrpuras, suelo de piedra caliza y suelo beige

L'espace salon s'ouvre sur le jardin et la terrasse, le canapé d'angle s'ouvre sur le séjour ouvert.
Ejemplo de salón abierto vintage grande con paredes beige, suelo de madera oscura, estufa de leña, televisor independiente, suelo marrón, marco de chimenea de metal y papel pintado
Ejemplo de salón abierto vintage grande con paredes beige, suelo de madera oscura, estufa de leña, televisor independiente, suelo marrón, marco de chimenea de metal y papel pintado
1.662 ideas para salones abiertos rojos
7