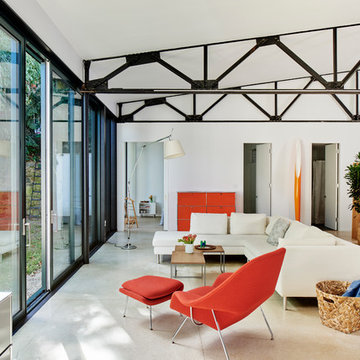7.773 ideas para salones abiertos retro
Filtrar por
Presupuesto
Ordenar por:Popular hoy
21 - 40 de 7773 fotos
Artículo 1 de 3
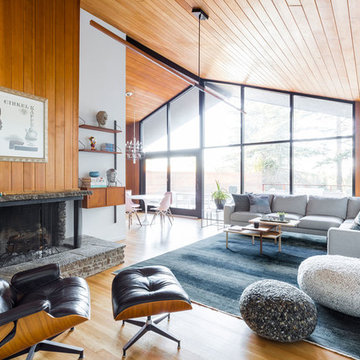
The architecture of this mid-century ranch in Portland’s West Hills oozes modernism’s core values. We wanted to focus on areas of the home that didn’t maximize the architectural beauty. The Client—a family of three, with Lucy the Great Dane, wanted to improve what was existing and update the kitchen and Jack and Jill Bathrooms, add some cool storage solutions and generally revamp the house.
We totally reimagined the entry to provide a “wow” moment for all to enjoy whilst entering the property. A giant pivot door was used to replace the dated solid wood door and side light.
We designed and built new open cabinetry in the kitchen allowing for more light in what was a dark spot. The kitchen got a makeover by reconfiguring the key elements and new concrete flooring, new stove, hood, bar, counter top, and a new lighting plan.
Our work on the Humphrey House was featured in Dwell Magazine.
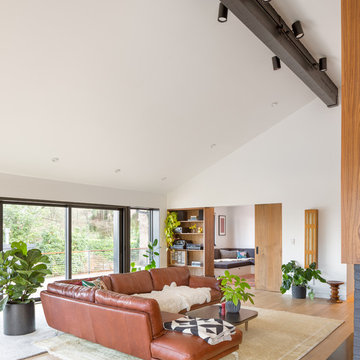
Josh Partee
Diseño de biblioteca en casa abierta retro de tamaño medio con paredes blancas, suelo de madera clara, todas las chimeneas y marco de chimenea de madera
Diseño de biblioteca en casa abierta retro de tamaño medio con paredes blancas, suelo de madera clara, todas las chimeneas y marco de chimenea de madera

Jean Bai, Konstrukt Photo
Foto de biblioteca en casa abierta vintage sin chimenea y televisor con paredes marrones, suelo vinílico, suelo blanco y alfombra
Foto de biblioteca en casa abierta vintage sin chimenea y televisor con paredes marrones, suelo vinílico, suelo blanco y alfombra

Lotfi Dakhli
Ejemplo de salón abierto vintage de tamaño medio con paredes multicolor, suelo de madera en tonos medios, marco de chimenea de ladrillo y suelo marrón
Ejemplo de salón abierto vintage de tamaño medio con paredes multicolor, suelo de madera en tonos medios, marco de chimenea de ladrillo y suelo marrón
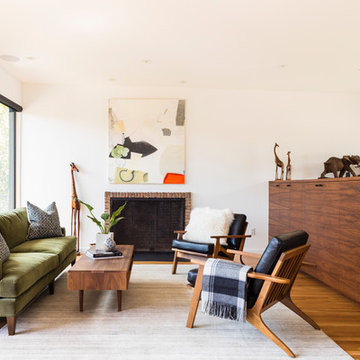
In 1949, one of mid-century modern’s most famous NW architects, Paul Hayden Kirk, built this early “glass house” in Hawthorne Hills. Rather than flattening the rolling hills of the Northwest to accommodate his structures, Kirk sought to make the least impact possible on the building site by making use of it natural landscape. When we started this project, our goal was to pay attention to the original architecture--as well as designing the home around the client’s eclectic art collection and African artifacts. The home was completely gutted, since most of the home is glass, hardly any exterior walls remained. We kept the basic footprint of the home the same—opening the space between the kitchen and living room. The horizontal grain matched walnut cabinets creates a natural continuous movement. The sleek lines of the Fleetwood windows surrounding the home allow for the landscape and interior to seamlessly intertwine. In our effort to preserve as much of the design as possible, the original fireplace remains in the home and we made sure to work with the natural lines originally designed by Kirk.
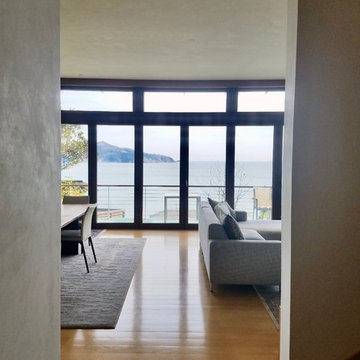
Modelo de biblioteca en casa abierta retro de tamaño medio sin chimenea con paredes blancas, suelo de madera clara y suelo beige
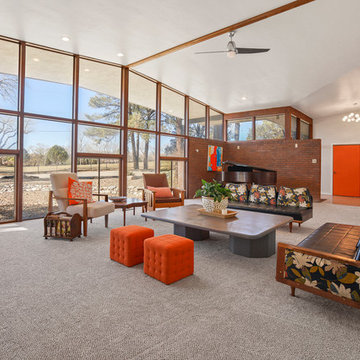
Imagen de salón para visitas abierto vintage extra grande con paredes blancas, moqueta, todas las chimeneas, marco de chimenea de hormigón y suelo beige
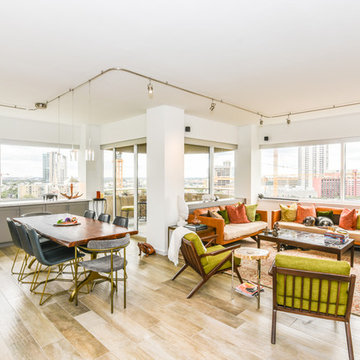
Houston Interior Designer Lisha Maxey took this Museum District condo from the dated, mirrored walls of the 1980s to Mid Century Modern with a gallery look featuring the client’s art collection.
The place was covered with glued-down, floor-to-ceiling mirrors,” says Lisha Maxey, senior designer for Homescapes of Houston and principal at LGH Design Services in Houston. “When we took them off the walls, the walls came apart. We ended up taking them down to the studs."
The makeover took six months to complete, primarily because of strict condo association rules that only gave the Houston interior designers very limited access to the elevator – through which all materials and team members had to go.
“Monday through Friday, we could only be noisy from 10 a.m. to 2 p.m., and if we had to do something extra loud, like sawing or drilling, we had to schedule it with the management and they had to communicate that to the condo owners. So it was just a lot of coordination. But a lot of Inner City Loopers live in these kinds of buildings, so we’re used to handling that kind of thing.”
The client, a child psychiatrist in her 60s, recently moved to Houston from northeast Texas to be with friends. After being widowed three years ago, she decided it was time to let go of the traditionally styled estate that wasn’t really her style anyway. An avid diver who has traveled around the world to pursue her passion, she has amassed a large collection of art from her travels. Downsizing to 1,600 feet and wanting to go more contemporary, she wanted the display – and the look – more streamlined.
“She wanted clean lines and muted colors, with the main focus being her artwork,” says Maxey. “So we made the space a palette for that.”
Enter the white, gallery-grade paint she chose for the walls: “It’s halfway between satin and flat,” explains Maxey. “It’s not glossy and it’s not chalky – just very smooth and clean."
Adding to the gallery theme is the satin nickel track lighting with lamps aimed to highlight pieces of art. “This lighting has no wires,” notes Maxey. “It’s powered by a positive and negative conduit.”
The new flooring throughout is a blended-grey porcelain tile that looks like wood planks. “It’s gorgeous, natural-looking and combines all the beauty of wood with the durability of tile,” says Maxey. “We used it throughout the condo to unify the space.”
After Maxey started looking at the client’s bright, vibrant, colorful artwork, she felt the palette couldn’t stay as muted anymore. Hence the Mid Century Modern orange leather sofas from West Elm and bright green chairs from Joybird, plus the throw pillows in different textures, patterns and shades of gold, orange and green.
The concave lines of the Danish-inspired chairs, she notes, help them look beautiful from all the way around – a key to designing spaces for loft living.
“The table in the living room is very interesting,” notes Maxey. “It was handmade for the client in 1974 and has a signature on it from the artist. She was adamant about including the piece, which has all these hand-painted black-and-white art tiles on the top. I took one look at it and said ‘It’s not really going to go.’”
However, after cutting 6 inches off the bottom and making it look a little distressed, the table ended up being the perfect complement to the sofas.
The dining room table – from Design Within Reach – is a solid piece of mahogany, the chair upholstery a mix of grey velvet and leather and the legs a shiny brass. “The side chairs are leather and the end ones are velvet,” says Maxey. “It’s a nice textural mix that lends depth and texture.”The galley kitchen, meanwhile, has been lightened and brightened, with new, white contemporary cabinetry, quartz countertops mimicking the look of Carrara marble, stainless steel appliances and a velvet green bench seat for a punch of color.The two bathrooms have been updated with contemporary white vanities and vessel sinks and the master bath now features a walk-in shower tiled in Dolomite white marble (the floor is Bianco Carrara marble mosaic, done in a herringbone pattern).In the master bedroom, Homescapes of Houston knocked down a wall between two smaller closets with swing doors to make one large walk-in closet with pocket doors. The closet in the guest bedroom also came out 13 more inches.The client’s artwork throughout personalizes the space and tells the story of a life. There’s a huge bowl of shells from the client’s diving adventures, framed art from her child psychiatry patients and a 16th century wood carving from a monastery that’s been in her family forever.
“Her collection is quite impressive,” says Maxey. “There’s even a framed piece of autographed songs written by John Lennon.” (You can see this black-framed piece of art on the wall in the photo above of two green chairs).
“We’re extremely happy with how the project turned out, and so is the client,” says Maxey. “No expense was spared for her. It was a labor of love and we were excited to do it.”

Photography: Anice Hoachlander, Hoachlander Davis Photography.
Diseño de salón para visitas abierto vintage grande sin televisor y chimenea con suelo de madera en tonos medios, paredes blancas, suelo marrón y alfombra
Diseño de salón para visitas abierto vintage grande sin televisor y chimenea con suelo de madera en tonos medios, paredes blancas, suelo marrón y alfombra
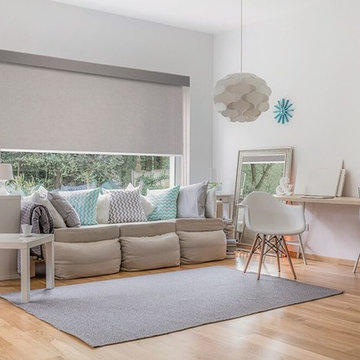
Diseño de salón abierto vintage de tamaño medio sin chimenea con paredes blancas, suelo de madera clara y suelo beige
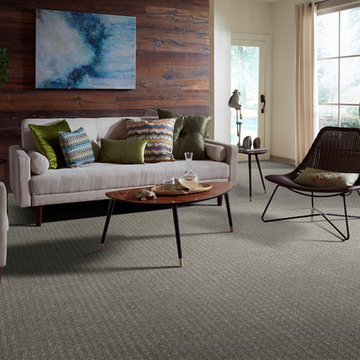
Modelo de salón para visitas abierto vintage grande sin chimenea y televisor con paredes blancas, moqueta y suelo gris
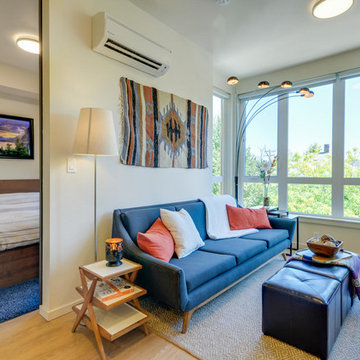
The couch, standing lamps, and X side table are vintage, from a consignment store. Rug is from Target, side tables and flexible coffee table/ foot rest/ seating cubes are from Amazon.
Wall textile is an affordable way to add color and texture to the space.
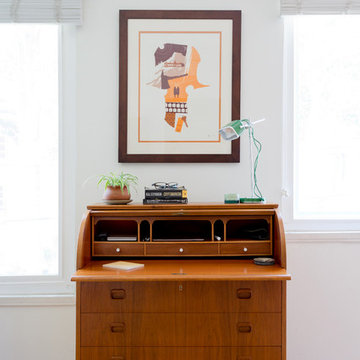
Amy Bartlam
Imagen de salón abierto retro de tamaño medio sin chimenea con paredes blancas, suelo de madera clara, televisor colgado en la pared y suelo beige
Imagen de salón abierto retro de tamaño medio sin chimenea con paredes blancas, suelo de madera clara, televisor colgado en la pared y suelo beige

CJ South
Imagen de salón abierto retro pequeño sin televisor con paredes azules, suelo de cemento, todas las chimeneas y marco de chimenea de metal
Imagen de salón abierto retro pequeño sin televisor con paredes azules, suelo de cemento, todas las chimeneas y marco de chimenea de metal
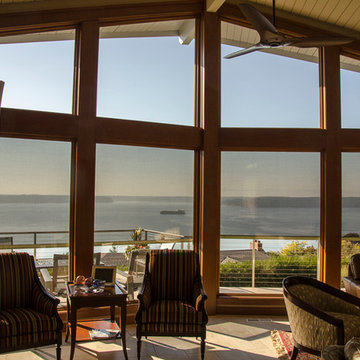
On sunny summer afternoons, this west facing home was scorching! Rainier power screens are a more cost effective cooling solution than traditional air conditioning, but still allow the homeowners to enjoy their beautiful waterfront view.
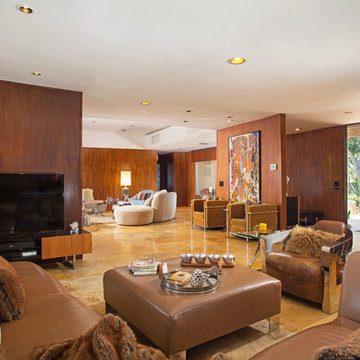
Photo Credit: Sign On San Diego.
Diseño de salón para visitas abierto retro extra grande con paredes beige, suelo de travertino, marco de chimenea de piedra y televisor colgado en la pared
Diseño de salón para visitas abierto retro extra grande con paredes beige, suelo de travertino, marco de chimenea de piedra y televisor colgado en la pared

Bookshelves divide the great room delineating spaces and storing books.
Photo: Ryan Farnau
Diseño de salón abierto vintage grande sin chimenea y televisor con suelo de piedra caliza y paredes blancas
Diseño de salón abierto vintage grande sin chimenea y televisor con suelo de piedra caliza y paredes blancas

Mid Century Modern Renovation - nestled in the heart of Arapahoe Acres. This home was purchased as a foreclosure and needed a complete renovation. To complete the renovation - new floors, walls, ceiling, windows, doors, electrical, plumbing and heating system were redone or replaced. The kitchen and bathroom also underwent a complete renovation - as well as the home exterior and landscaping. Many of the original details of the home had not been preserved so Kimberly Demmy Design worked to restore what was intact and carefully selected other details that would honor the mid century roots of the home. Published in Atomic Ranch - Fall 2015 - Keeping It Small.
Daniel O'Connor Photography
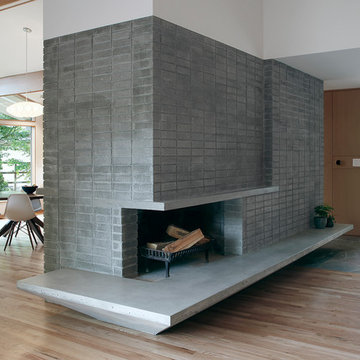
Mark Woods
Diseño de salón abierto retro grande sin televisor con paredes marrones, suelo de madera clara, todas las chimeneas y marco de chimenea de piedra
Diseño de salón abierto retro grande sin televisor con paredes marrones, suelo de madera clara, todas las chimeneas y marco de chimenea de piedra
7.773 ideas para salones abiertos retro
2
