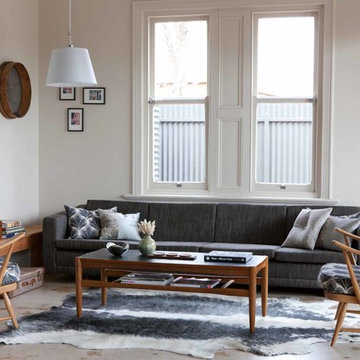7.773 ideas para salones abiertos retro
Filtrar por
Presupuesto
Ordenar por:Popular hoy
141 - 160 de 7773 fotos
Artículo 1 de 3

Living Area, Lance Gerber Studios
Modelo de salón para visitas abierto retro grande con paredes blancas, suelo de pizarra, todas las chimeneas, marco de chimenea de piedra, televisor independiente y suelo multicolor
Modelo de salón para visitas abierto retro grande con paredes blancas, suelo de pizarra, todas las chimeneas, marco de chimenea de piedra, televisor independiente y suelo multicolor

Our homeowners approached us for design help shortly after purchasing a fixer upper. They wanted to redesign the home into an open concept plan. Their goal was something that would serve multiple functions: allow them to entertain small groups while accommodating their two small children not only now but into the future as they grow up and have social lives of their own. They wanted the kitchen opened up to the living room to create a Great Room. The living room was also in need of an update including the bulky, existing brick fireplace. They were interested in an aesthetic that would have a mid-century flair with a modern layout. We added built-in cabinetry on either side of the fireplace mimicking the wood and stain color true to the era. The adjacent Family Room, needed minor updates to carry the mid-century flavor throughout.
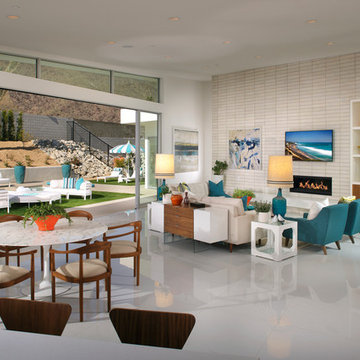
Residence One Great Room at Skye in Palm Springs, California
Diseño de salón abierto vintage con chimenea lineal y televisor colgado en la pared
Diseño de salón abierto vintage con chimenea lineal y televisor colgado en la pared
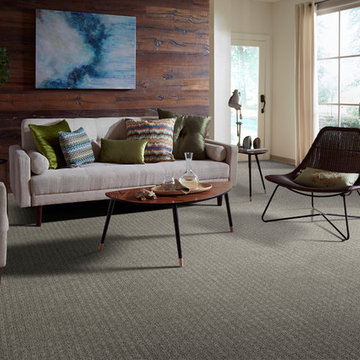
Diseño de salón para visitas abierto retro grande sin chimenea y televisor con paredes beige y moqueta
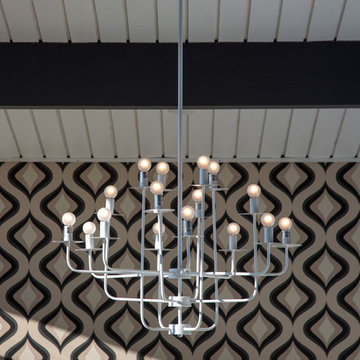
Marcell Puzsar Bright Room SF
Modelo de salón abierto retro con suelo de madera oscura, todas las chimeneas y marco de chimenea de hormigón
Modelo de salón abierto retro con suelo de madera oscura, todas las chimeneas y marco de chimenea de hormigón
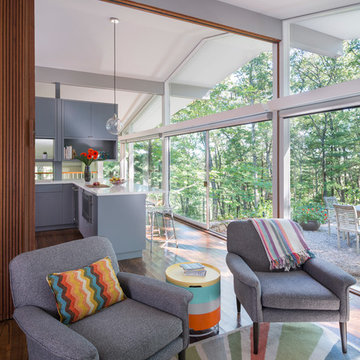
Mid-Century Remodel on Tabor Hill
This sensitively sited house was designed by Robert Coolidge, a renowned architect and grandson of President Calvin Coolidge. The house features a symmetrical gable roof and beautiful floor to ceiling glass facing due south, smartly oriented for passive solar heating. Situated on a steep lot, the house is primarily a single story that steps down to a family room. This lower level opens to a New England exterior. Our goals for this project were to maintain the integrity of the original design while creating more modern spaces. Our design team worked to envision what Coolidge himself might have designed if he'd had access to modern materials and fixtures.
With the aim of creating a signature space that ties together the living, dining, and kitchen areas, we designed a variation on the 1950's "floating kitchen." In this inviting assembly, the kitchen is located away from exterior walls, which allows views from the floor-to-ceiling glass to remain uninterrupted by cabinetry.
We updated rooms throughout the house; installing modern features that pay homage to the fine, sleek lines of the original design. Finally, we opened the family room to a terrace featuring a fire pit. Since a hallmark of our design is the diminishment of the hard line between interior and exterior, we were especially pleased for the opportunity to update this classic work.
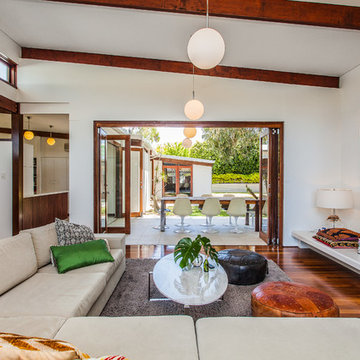
Putra Indrawan
Imagen de salón para visitas abierto retro de tamaño medio con paredes blancas, suelo de madera en tonos medios, todas las chimeneas y marco de chimenea de ladrillo
Imagen de salón para visitas abierto retro de tamaño medio con paredes blancas, suelo de madera en tonos medios, todas las chimeneas y marco de chimenea de ladrillo
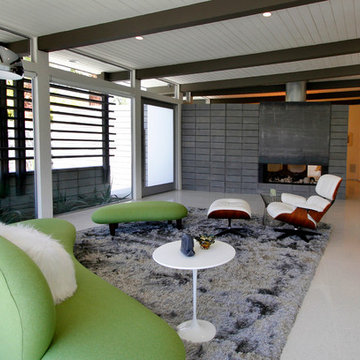
Modelo de salón abierto vintage de tamaño medio sin chimenea con paredes beige, suelo de baldosas de porcelana y televisor independiente

1950’s mid century modern hillside home.
full restoration | addition | modernization.
board formed concrete | clear wood finishes | mid-mod style.
Diseño de salón abierto vintage grande con paredes beige, suelo de madera en tonos medios, chimeneas suspendidas, marco de chimenea de metal, televisor colgado en la pared y suelo marrón
Diseño de salón abierto vintage grande con paredes beige, suelo de madera en tonos medios, chimeneas suspendidas, marco de chimenea de metal, televisor colgado en la pared y suelo marrón

Vintage furniture from the 1950's and 1960's fill this Palo Alto bungalow with character and sentimental charm. Mixing furniture from the homeowner's childhood alongside mid-century modern treasures create an interior where every piece has a history.
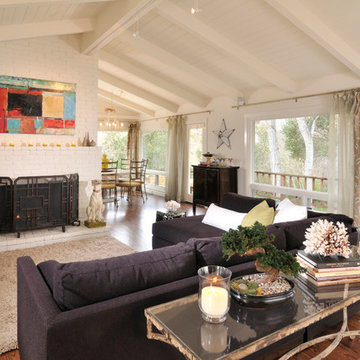
Great room opens to the eating nook, with large spacious windows bring the outdoors in.
Foto de salón para visitas abierto vintage de tamaño medio con paredes blancas, marco de chimenea de ladrillo, todas las chimeneas y suelo de madera en tonos medios
Foto de salón para visitas abierto vintage de tamaño medio con paredes blancas, marco de chimenea de ladrillo, todas las chimeneas y suelo de madera en tonos medios
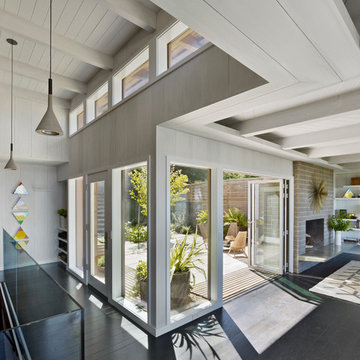
entry and living room, photo bruce damonte
Modelo de salón abierto retro sin televisor con todas las chimeneas, paredes blancas y suelo de madera oscura
Modelo de salón abierto retro sin televisor con todas las chimeneas, paredes blancas y suelo de madera oscura
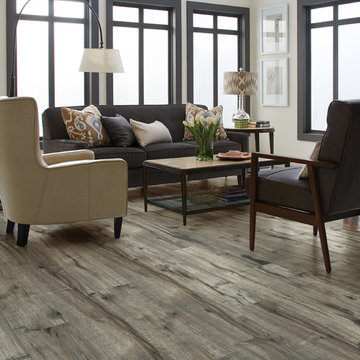
Ejemplo de salón para visitas abierto vintage de tamaño medio sin chimenea y televisor con paredes blancas, suelo de madera oscura y suelo gris
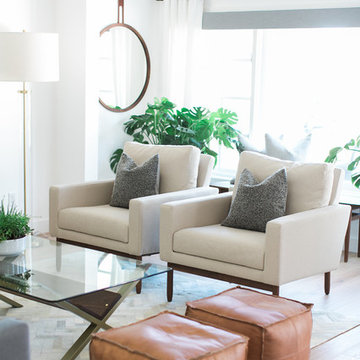
Jasmine Star
Diseño de salón para visitas abierto retro grande sin chimenea con paredes blancas, suelo de madera clara y televisor colgado en la pared
Diseño de salón para visitas abierto retro grande sin chimenea con paredes blancas, suelo de madera clara y televisor colgado en la pared

To update this existing fireplace, the brick was painted Sherwin-Williams Iron Ore (SW 7069), a new walnut mantle was added, and large-format black tiles installed at the fireplace hearth.

Diseño de salón abierto y abovedado vintage grande con paredes blancas, suelo de madera clara y televisor retractable

Diseño de salón para visitas abierto retro sin televisor con paredes blancas, suelo de madera clara, todas las chimeneas, marco de chimenea de baldosas y/o azulejos, suelo beige, vigas vistas y madera
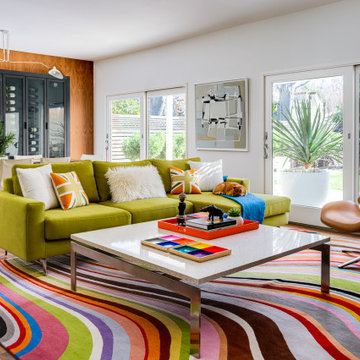
• Custom designed living room
• Custom sectional sofa - Della Robbia
• Swivel chair - COR Shrimp
• Custom area carpet - Paul Smith Swirl from The Rug Co.
• Coffee table - provided by the client
• Custom Union Jack throw pillows - Designed by JGID; Fabricated by Dawson Custom Workroom
• Art - James Kennedy - Dolby Chadwick Gallery

My client's mother had a love for all things 60's, 70's & 80's. Her home was overflowing with original pieces in every corner, on every wall and in every nook and cranny. It was a crazy mish mosh of pieces and styles. When my clients decided to sell their parent's beloved home the task of making the craziness look welcoming seemed overwhelming but I knew that it was not only do-able but also had the potential to look absolutely amazing.
We did a massive, and when I say massive, I mean MASSIVE, decluttering including an estate sale, many donation runs and haulers. Then it was time to use the special pieces I had reserved, along with modern new ones, some repairs and fresh paint here and there to revive this special gem in Willow Glen, CA for a new home owner to love.
7.773 ideas para salones abiertos retro
8
