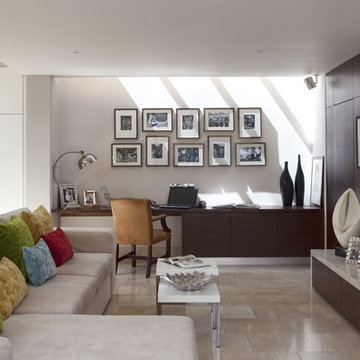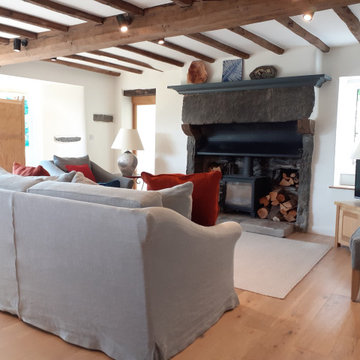316.297 ideas para salones abiertos
Filtrar por
Presupuesto
Ordenar por:Popular hoy
181 - 200 de 316.297 fotos
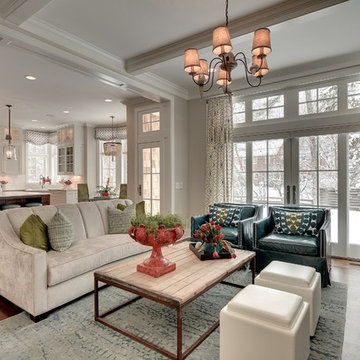
Mike McCaw - Spacecrafting / Architectural Photography
Imagen de salón abierto tradicional de tamaño medio con alfombra
Imagen de salón abierto tradicional de tamaño medio con alfombra
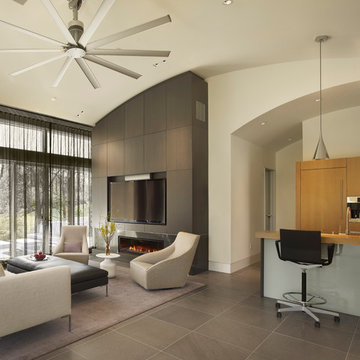
Barry Halkin
Diseño de salón abierto contemporáneo con chimenea lineal y televisor colgado en la pared
Diseño de salón abierto contemporáneo con chimenea lineal y televisor colgado en la pared

Photographer: Jay Goodrich
This 2800 sf single-family home was completed in 2009. The clients desired an intimate, yet dynamic family residence that reflected the beauty of the site and the lifestyle of the San Juan Islands. The house was built to be both a place to gather for large dinners with friends and family as well as a cozy home for the couple when they are there alone.
The project is located on a stunning, but cripplingly-restricted site overlooking Griffin Bay on San Juan Island. The most practical area to build was exactly where three beautiful old growth trees had already chosen to live. A prior architect, in a prior design, had proposed chopping them down and building right in the middle of the site. From our perspective, the trees were an important essence of the site and respectfully had to be preserved. As a result we squeezed the programmatic requirements, kept the clients on a square foot restriction and pressed tight against property setbacks.
The delineate concept is a stone wall that sweeps from the parking to the entry, through the house and out the other side, terminating in a hook that nestles the master shower. This is the symbolic and functional shield between the public road and the private living spaces of the home owners. All the primary living spaces and the master suite are on the water side, the remaining rooms are tucked into the hill on the road side of the wall.
Off-setting the solid massing of the stone walls is a pavilion which grabs the views and the light to the south, east and west. Built in a position to be hammered by the winter storms the pavilion, while light and airy in appearance and feeling, is constructed of glass, steel, stout wood timbers and doors with a stone roof and a slate floor. The glass pavilion is anchored by two concrete panel chimneys; the windows are steel framed and the exterior skin is of powder coated steel sheathing.

architecture - Beinfield Architecture
In this project, the beans are reclaimed and the ceiling is new wood with a grey stain. The beautiful scones were custom designed for the project. You can contact Surface Techniques in Milford CT who manufactured them. Our wall color Benjamin Moore White Dove.

An industrial modern design + build project placed among the trees at the top of a hill. More projects at www.IversonSignatureHomes.com
2012 KaDa Photography

Living room fireplace wall with bookshelves on either side.
Photographed by Eric Rorer
Foto de salón abierto actual de tamaño medio sin televisor con todas las chimeneas, marco de chimenea de yeso, paredes blancas y suelo de madera clara
Foto de salón abierto actual de tamaño medio sin televisor con todas las chimeneas, marco de chimenea de yeso, paredes blancas y suelo de madera clara
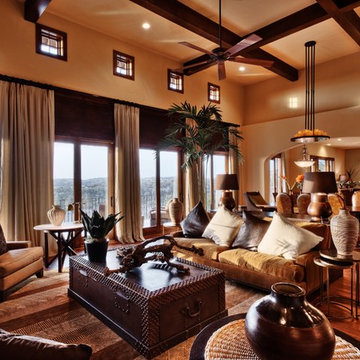
Living, dining into kitchen
Imagen de salón para visitas abierto bohemio grande sin televisor con paredes beige, suelo de madera en tonos medios, todas las chimeneas y suelo marrón
Imagen de salón para visitas abierto bohemio grande sin televisor con paredes beige, suelo de madera en tonos medios, todas las chimeneas y suelo marrón

This whole house renovation done by Harry Braswell Inc. used Virginia Kitchen's design services (Erin Hoopes) and materials for the bathrooms, laundry and kitchens. The custom millwork was done to replicate the look of the cabinetry in the open concept family room. This completely custom renovation was eco-friend and is obtaining leed certification.
Photo's courtesy Greg Hadley
Construction: Harry Braswell Inc.
Kitchen Design: Erin Hoopes under Virginia Kitchens
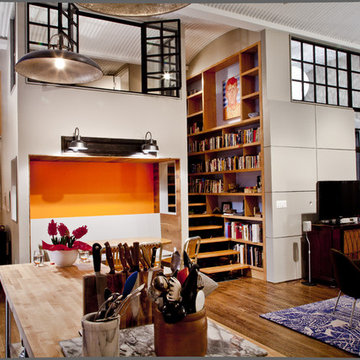
Renovated loft. Photo by Daniel Talonia.
Diseño de biblioteca en casa abierta contemporánea
Diseño de biblioteca en casa abierta contemporánea
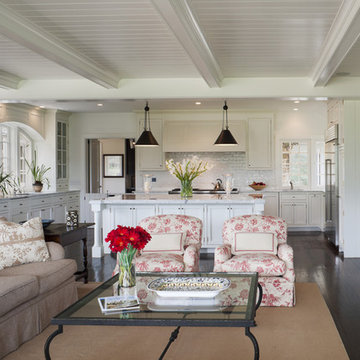
Photographer: Tom Crane
Ejemplo de salón para visitas abierto tradicional grande sin televisor con suelo de madera oscura, paredes beige, todas las chimeneas y marco de chimenea de piedra
Ejemplo de salón para visitas abierto tradicional grande sin televisor con suelo de madera oscura, paredes beige, todas las chimeneas y marco de chimenea de piedra
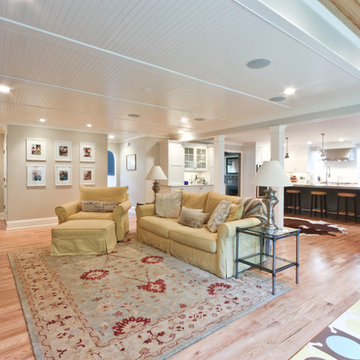
An area off to the side of this great room was set aside for the kids' play space. Brightly colored foam tiles delineate the space, and serve as a soft landing spot, without competing with the room's decor. A vaulted bead board ceiling, left with a natural finish, further isolates the two spaces, giving it a cozy separate feel.
Photo by Mike Mroz of Michael Robert Construction

Martha O'Hara Interiors, Interior Selections & Furnishings | Charles Cudd De Novo, Architecture | Troy Thies Photography | Shannon Gale, Photo Styling

Foto de salón abierto tradicional grande con paredes blancas, todas las chimeneas, televisor colgado en la pared y suelo de madera oscura

Architecture by Bosworth Hoedemaker
& Garret Cord Werner. Interior design by Garret Cord Werner.
Diseño de salón para visitas abierto contemporáneo de tamaño medio sin televisor con paredes marrones, todas las chimeneas, marco de chimenea de piedra y suelo marrón
Diseño de salón para visitas abierto contemporáneo de tamaño medio sin televisor con paredes marrones, todas las chimeneas, marco de chimenea de piedra y suelo marrón

Aménagement mural dans un salon, avec TV, livres, bibelots
Modelo de biblioteca en casa abierta y abovedada contemporánea grande sin chimenea con paredes blancas, suelo de baldosas de cerámica, suelo gris, televisor independiente y madera
Modelo de biblioteca en casa abierta y abovedada contemporánea grande sin chimenea con paredes blancas, suelo de baldosas de cerámica, suelo gris, televisor independiente y madera
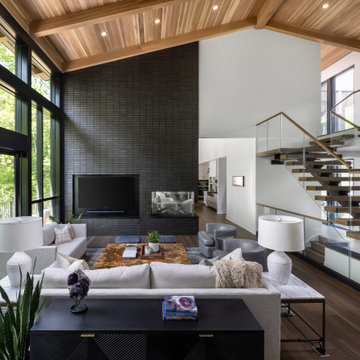
Our clients relocated to Ann Arbor and struggled to find an open layout home that was fully functional for their family. We worked to create a modern inspired home with convenient features and beautiful finishes.
This 4,500 square foot home includes 6 bedrooms, and 5.5 baths. In addition to that, there is a 2,000 square feet beautifully finished basement. It has a semi-open layout with clean lines to adjacent spaces, and provides optimum entertaining for both adults and kids.
The interior and exterior of the home has a combination of modern and transitional styles with contrasting finishes mixed with warm wood tones and geometric patterns.
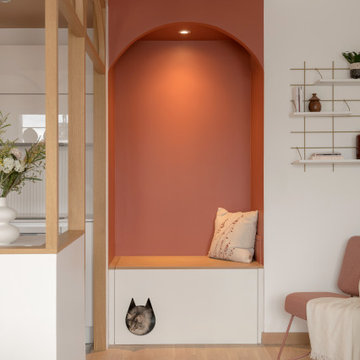
Réorganiser et revoir la circulation tout en décorant. Voilà tout le travail résumé en quelques mots, alors que chaque détail compte comme le claustra, la cuisine blanche, la crédence, les meubles hauts, le papier peint, la lumière, la peinture, les murs et le plafond

This image features the main reception room, designed to exude a sense of formal elegance while providing a comfortable and inviting atmosphere. The room’s interior design is a testament to the intent of the company to blend classic elements with contemporary style.
At the heart of the room is a traditional black marble fireplace, which anchors the space and adds a sense of grandeur. Flanking the fireplace are built-in shelving units painted in a soft grey, displaying a curated selection of decorative items and books that add a personal touch to the room. The shelves are also efficiently utilized with a discreetly integrated television, ensuring that functionality accompanies the room's aesthetics.
Above, a dramatic modern chandelier with cascading white elements draws the eye upward to the detailed crown molding, highlighting the room’s high ceilings and the architectural beauty of the space. Luxurious white sofas offer ample seating, their clean lines and plush cushions inviting guests to relax. Accent armchairs with a bold geometric pattern introduce a dynamic contrast to the room, while a marble coffee table centers the seating area with its organic shape and material.
The soft neutral color palette is enriched with textured throw pillows, and a large area rug in a light hue defines the seating area and adds a layer of warmth over the herringbone wood flooring. Draped curtains frame the window, softening the natural light that enhances the room’s airy feel.
This reception room reflects the company’s design philosophy of creating spaces that are timeless and refined, yet functional and welcoming, showcasing a commitment to craftsmanship, detail, and harmonious design.
316.297 ideas para salones abiertos
10
