1.743 ideas para salones abiertos con paredes negras
Filtrar por
Presupuesto
Ordenar por:Popular hoy
1 - 20 de 1743 fotos
Artículo 1 de 3

Modern Farmhouse with elegant and luxury touches.
Modelo de salón para visitas abierto tradicional renovado grande sin chimenea con paredes negras, pared multimedia, suelo de madera clara y suelo beige
Modelo de salón para visitas abierto tradicional renovado grande sin chimenea con paredes negras, pared multimedia, suelo de madera clara y suelo beige

Pietra Grey is a distinguishing trait of the I Naturali series is soil. A substance which on the one hand recalls all things primordial and on the other the possibility of being plied. As a result, the slab made from the ceramic lends unique value to the settings it clads.

A view from the living room into the dining, kitchen, and loft areas of the main living space. Windows and walk-outs on both levels allow views and ease of access to the lake at all times.
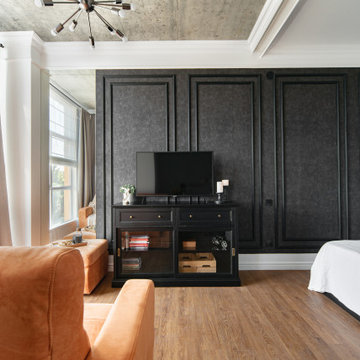
Imagen de salón abierto ecléctico pequeño con paredes negras, suelo vinílico y televisor independiente
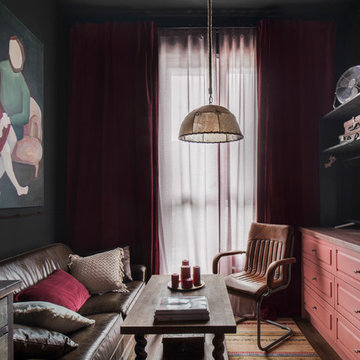
Архитектор, дизайнер, декоратор - Турченко Наталия
Фотограф - Мелекесцева Ольга
Imagen de salón abierto industrial de tamaño medio con paredes negras y suelo laminado
Imagen de salón abierto industrial de tamaño medio con paredes negras y suelo laminado
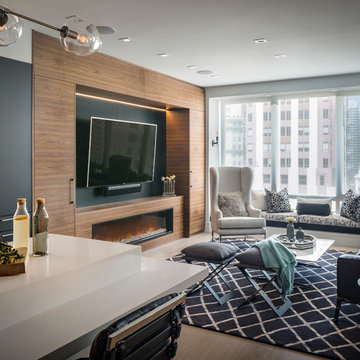
Modelo de salón abierto contemporáneo con paredes negras, suelo de madera en tonos medios, chimenea lineal, televisor colgado en la pared y suelo marrón

This contemporary transitional great family living room has a cozy lived-in look, but still looks crisp with fine custom made contemporary furniture made of kiln-dried Alder wood from sustainably harvested forests and hard solid maple wood with premium finishes and upholstery treatments. Stone textured fireplace wall makes a bold sleek statement in the space.
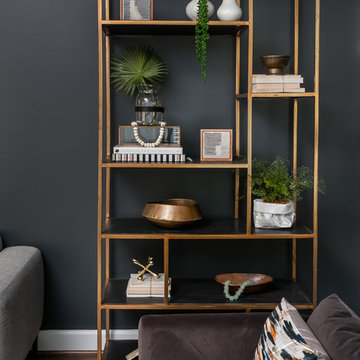
We decided to use a brushed gold bookshelf against the dark wall to pop.
Imagen de salón abierto minimalista de tamaño medio con paredes negras, suelo de madera oscura, todas las chimeneas, marco de chimenea de madera, televisor colgado en la pared y suelo marrón
Imagen de salón abierto minimalista de tamaño medio con paredes negras, suelo de madera oscura, todas las chimeneas, marco de chimenea de madera, televisor colgado en la pared y suelo marrón
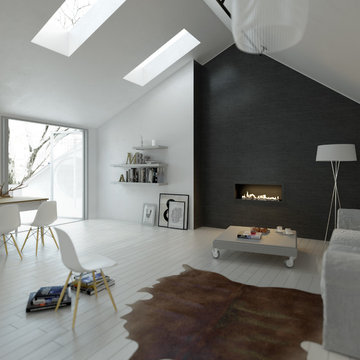
Planika
Ejemplo de salón para visitas abierto moderno grande sin televisor con paredes negras, suelo vinílico, chimeneas suspendidas y marco de chimenea de metal
Ejemplo de salón para visitas abierto moderno grande sin televisor con paredes negras, suelo vinílico, chimeneas suspendidas y marco de chimenea de metal
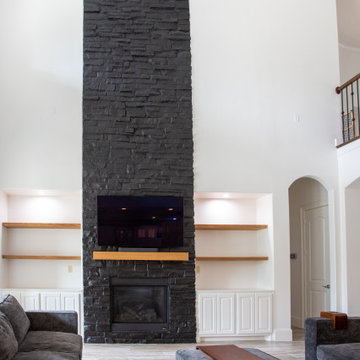
A massive fireplace finished with black chalkboard paint, next to 2 built in shelves with lighting and mantle on white oak.
Imagen de salón abierto moderno grande con paredes negras, todas las chimeneas, marco de chimenea de ladrillo y televisor independiente
Imagen de salón abierto moderno grande con paredes negras, todas las chimeneas, marco de chimenea de ladrillo y televisor independiente
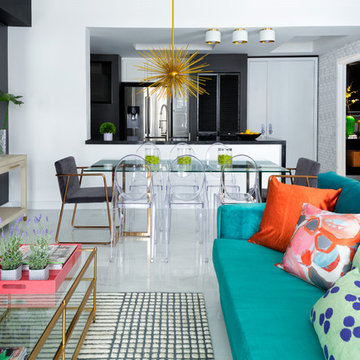
Feature in: Luxe Magazine Miami & South Florida Luxury Magazine
If visitors to Robyn and Allan Webb’s one-bedroom Miami apartment expect the typical all-white Miami aesthetic, they’ll be pleasantly surprised upon stepping inside. There, bold theatrical colors, like a black textured wallcovering and bright teal sofa, mix with funky patterns,
such as a black-and-white striped chair, to create a space that exudes charm. In fact, it’s the wife’s style that initially inspired the design for the home on the 20th floor of a Brickell Key high-rise. “As soon as I saw her with a green leather jacket draped across her shoulders, I knew we would be doing something chic that was nothing like the typical all- white modern Miami aesthetic,” says designer Maite Granda of Robyn’s ensemble the first time they met. The Webbs, who often vacation in Paris, also had a clear vision for their new Miami digs: They wanted it to exude their own modern interpretation of French decor.
“We wanted a home that was luxurious and beautiful,”
says Robyn, noting they were downsizing from a four-story residence in Alexandria, Virginia. “But it also had to be functional.”
To read more visit: https:
https://maitegranda.com/wp-content/uploads/2018/01/LX_MIA18_HOM_MaiteGranda_10.pdf
Rolando Diaz

This living rooms A-frame wood paneled ceiling allows lots of natural light to shine through onto its Farrow & Ball dark shiplap walls. The space boasts a large geometric rug made of natural fibers from Meadow Blu, a dark grey heather sofa from RH, a custom green Nickey Kehoe couch, a McGee and Co. gold chandelier, and a hand made reclaimed wood coffee table.

Reflections of art deco styling can be seen throughout the property to give a newfound level of elegance and class.
– DGK Architects
Modelo de salón para visitas abierto, cemento y gris actual de tamaño medio con paredes negras, televisor colgado en la pared, suelo de cemento, chimenea lineal, marco de chimenea de piedra y suelo gris
Modelo de salón para visitas abierto, cemento y gris actual de tamaño medio con paredes negras, televisor colgado en la pared, suelo de cemento, chimenea lineal, marco de chimenea de piedra y suelo gris
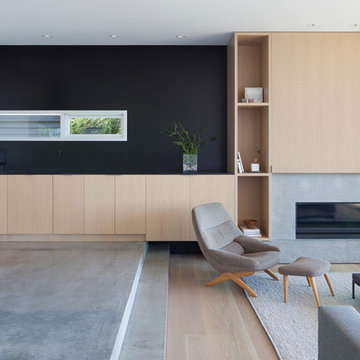
Diseño de salón para visitas abierto moderno con paredes negras, suelo de cemento, chimenea lineal y marco de chimenea de hormigón

A masterpiece of light and design, this gorgeous Beverly Hills contemporary is filled with incredible moments, offering the perfect balance of intimate corners and open spaces.
A large driveway with space for ten cars is complete with a contemporary fountain wall that beckons guests inside. An amazing pivot door opens to an airy foyer and light-filled corridor with sliding walls of glass and high ceilings enhancing the space and scale of every room. An elegant study features a tranquil outdoor garden and faces an open living area with fireplace. A formal dining room spills into the incredible gourmet Italian kitchen with butler’s pantry—complete with Miele appliances, eat-in island and Carrara marble countertops—and an additional open living area is roomy and bright. Two well-appointed powder rooms on either end of the main floor offer luxury and convenience.
Surrounded by large windows and skylights, the stairway to the second floor overlooks incredible views of the home and its natural surroundings. A gallery space awaits an owner’s art collection at the top of the landing and an elevator, accessible from every floor in the home, opens just outside the master suite. Three en-suite guest rooms are spacious and bright, all featuring walk-in closets, gorgeous bathrooms and balconies that open to exquisite canyon views. A striking master suite features a sitting area, fireplace, stunning walk-in closet with cedar wood shelving, and marble bathroom with stand-alone tub. A spacious balcony extends the entire length of the room and floor-to-ceiling windows create a feeling of openness and connection to nature.
A large grassy area accessible from the second level is ideal for relaxing and entertaining with family and friends, and features a fire pit with ample lounge seating and tall hedges for privacy and seclusion. Downstairs, an infinity pool with deck and canyon views feels like a natural extension of the home, seamlessly integrated with the indoor living areas through sliding pocket doors.
Amenities and features including a glassed-in wine room and tasting area, additional en-suite bedroom ideal for staff quarters, designer fixtures and appliances and ample parking complete this superb hillside retreat.
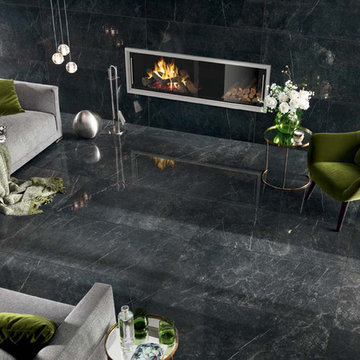
This modern living room has a black marble look porcelain tiles on the floors and walls. The color is called Nero Imperiale Lappato. There is a variety of colors and styles available.
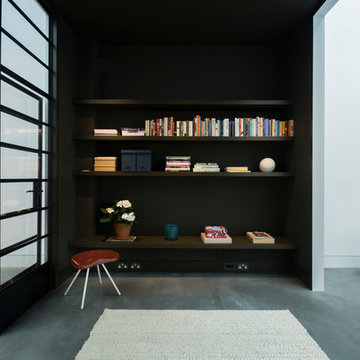
Minimalist at heart, the home has an overwhelming sense of energy. “With the recent renovation, we wanted to create living areas that were comfortable and beautiful but stayed true to the original
industrial aesthetic and the materials we had used in the first renovation,” says the owner.
http://www.domusnova.com/properties/buy/2056/2-bedroom-house-kensington-chelsea-north-kensington-hewer-street-w10-theo-otten-otten-architects-london-for-sale/
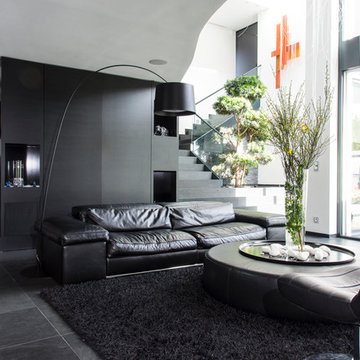
SMITH
Diseño de salón abierto contemporáneo grande sin chimenea con suelo de pizarra, televisor colgado en la pared y paredes negras
Diseño de salón abierto contemporáneo grande sin chimenea con suelo de pizarra, televisor colgado en la pared y paredes negras
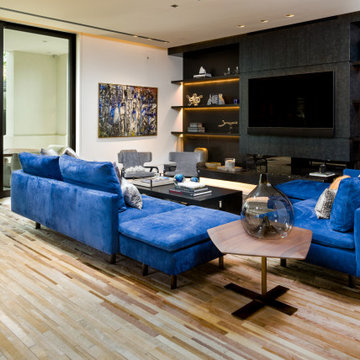
Living room
Modelo de salón abierto vintage grande con paredes negras, suelo de madera clara, chimenea lineal, marco de chimenea de piedra, televisor colgado en la pared y suelo marrón
Modelo de salón abierto vintage grande con paredes negras, suelo de madera clara, chimenea lineal, marco de chimenea de piedra, televisor colgado en la pared y suelo marrón
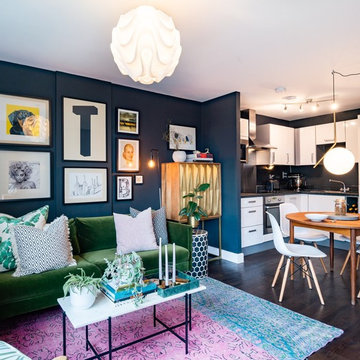
Foto de salón abierto contemporáneo pequeño con paredes negras, suelo de madera oscura y suelo marrón
1.743 ideas para salones abiertos con paredes negras
1