8.456 ideas para salones abiertos nórdicos
Filtrar por
Presupuesto
Ordenar por:Popular hoy
61 - 80 de 8456 fotos
Artículo 1 de 3
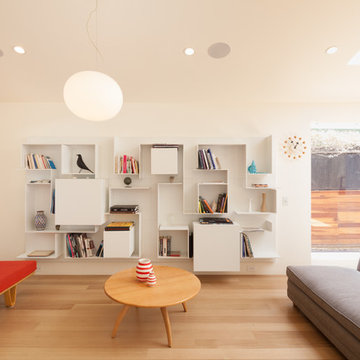
A radical remodel of a modest beach bungalow originally built in 1913 and relocated in 1920 to its current location, blocks from the ocean.
The exterior of the Bay Street Residence remains true to form, preserving its inherent street presence. The interior has been fully renovated to create a streamline connection between each interior space and the rear yard. A 2-story rear addition provides a master suite and deck above while simultaneously creating a unique space below that serves as a terraced indoor dining and living area open to the outdoors.
Photographer: Taiyo Watanabe
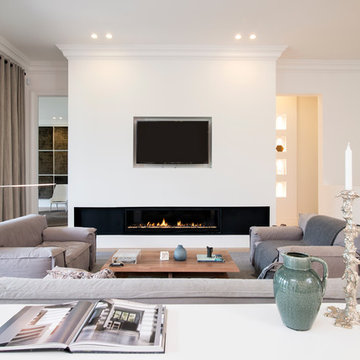
©2014 Maxine Schnitzer Photography
Diseño de salón abierto escandinavo con paredes blancas, suelo de madera clara, chimenea lineal y televisor colgado en la pared
Diseño de salón abierto escandinavo con paredes blancas, suelo de madera clara, chimenea lineal y televisor colgado en la pared
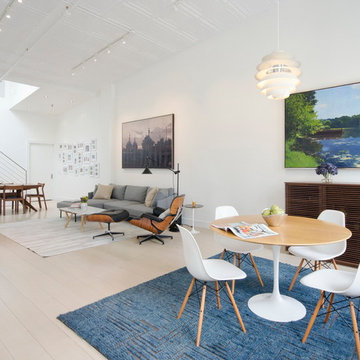
A young couple with three small children purchased this full floor loft in Tribeca in need of a gut renovation. The existing apartment was plagued with awkward spaces, limited natural light and an outdated décor. It was also lacking the required third child’s bedroom desperately needed for their newly expanded family. StudioLAB aimed for a fluid open-plan layout in the larger public spaces while creating smaller, tighter quarters in the rear private spaces to satisfy the family’s programmatic wishes. 3 small children’s bedrooms were carved out of the rear lower level connected by a communal playroom and a shared kid’s bathroom. Upstairs, the master bedroom and master bathroom float above the kid’s rooms on a mezzanine accessed by a newly built staircase. Ample new storage was built underneath the staircase as an extension of the open kitchen and dining areas. A custom pull out drawer containing the food and water bowls was installed for the family’s two dogs to be hidden away out of site when not in use. All wall surfaces, existing and new, were limited to a bright but warm white finish to create a seamless integration in the ceiling and wall structures allowing the spatial progression of the space and sculptural quality of the midcentury modern furniture pieces and colorful original artwork, painted by the wife’s brother, to enhance the space. The existing tin ceiling was left in the living room to maximize ceiling heights and remain a reminder of the historical details of the original construction. A new central AC system was added with an exposed cylindrical duct running along the long living room wall. A small office nook was built next to the elevator tucked away to be out of site.
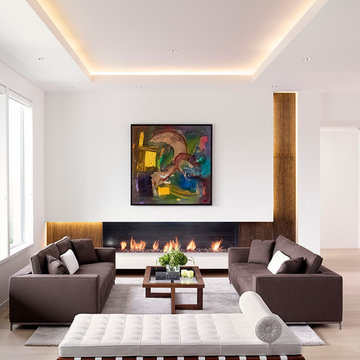
Alex Hayden
Diseño de salón para visitas abierto nórdico sin televisor con paredes blancas, suelo de madera clara, marco de chimenea de piedra y chimenea lineal
Diseño de salón para visitas abierto nórdico sin televisor con paredes blancas, suelo de madera clara, marco de chimenea de piedra y chimenea lineal
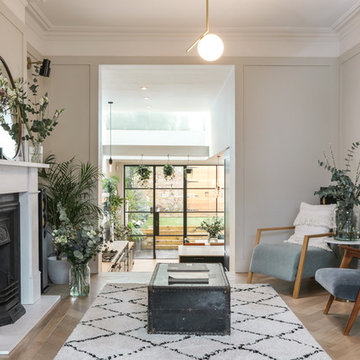
Alex Maguire Photography -
Our brief was to expand this period property into a modern 3 bedroom family home. In doing so we managed to create some interesting architectural openings which introduced plenty of daylight and a very open view from front to back.
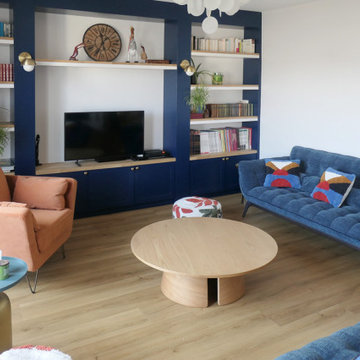
Villa Marcès - Réaménagement et décoration d'un appartement, 94 - La pièce à vivre est divisée en deux parties distinctes ; dans la salle à manger , un triptyque en papier peint coloré donne le ton et fait face à la grande bibliothèque sur mesure du salon.
Le salon est composé de deux canapés, d'un fauteuil et d'une table basse. Deux tables d'appoint et des poufs fantaisies complètent l'ensemble

Living room connection to outdoor patio
Imagen de salón para visitas abierto y abovedado nórdico de tamaño medio con paredes blancas, suelo de cemento, todas las chimeneas, marco de chimenea de hormigón y suelo gris
Imagen de salón para visitas abierto y abovedado nórdico de tamaño medio con paredes blancas, suelo de cemento, todas las chimeneas, marco de chimenea de hormigón y suelo gris
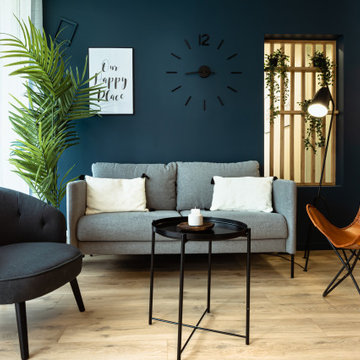
Diseño de salón con barra de bar abierto escandinavo de tamaño medio sin televisor con paredes azules y suelo de madera clara

Diseño de salón abierto escandinavo pequeño con paredes azules, suelo de madera clara, todas las chimeneas, marco de chimenea de metal, televisor independiente y vigas vistas
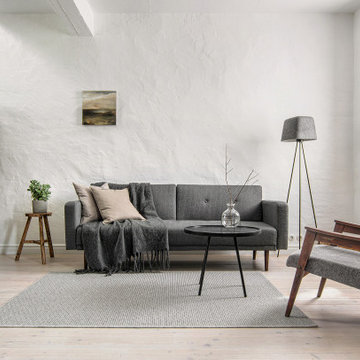
Foto de salón abierto escandinavo de tamaño medio con paredes blancas, suelo de madera pintada, suelo blanco y madera
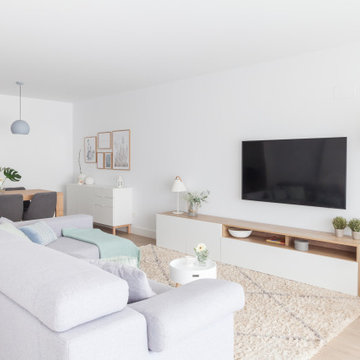
salón comedor abierto a la cocina de estilo nórdico, en tonos grises y verde menta.
Ejemplo de salón abierto nórdico grande sin chimenea con paredes blancas, suelo de baldosas de cerámica, televisor colgado en la pared y suelo marrón
Ejemplo de salón abierto nórdico grande sin chimenea con paredes blancas, suelo de baldosas de cerámica, televisor colgado en la pared y suelo marrón
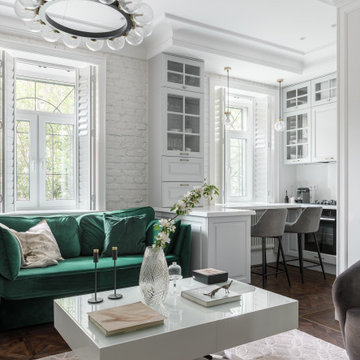
Ejemplo de salón abierto nórdico de tamaño medio sin televisor con paredes blancas, suelo vinílico, suelo marrón y ladrillo
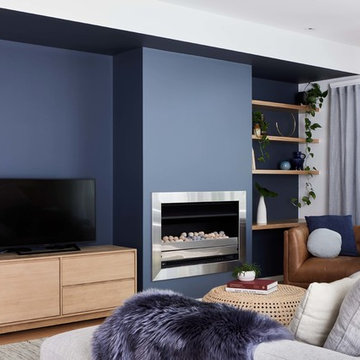
Modelo de salón abierto escandinavo con paredes azules, suelo de madera clara y televisor independiente
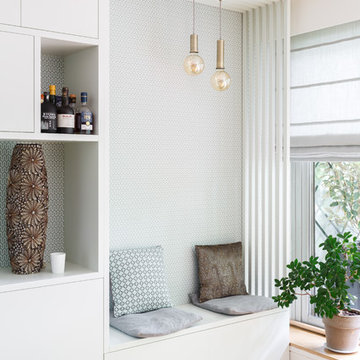
Nos équipes ont utilisé quelques bons tuyaux pour apporter ergonomie, rangements, et caractère à cet appartement situé à Neuilly-sur-Seine. L’utilisation ponctuelle de couleurs intenses crée une nouvelle profondeur à l’espace tandis que le choix de matières naturelles et douces apporte du style. Effet déco garanti!
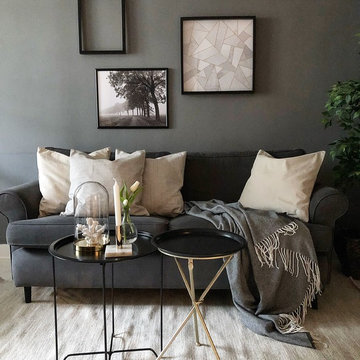
Diakrit
Imagen de salón abierto nórdico pequeño con paredes grises, suelo de madera clara, televisor colgado en la pared y suelo beige
Imagen de salón abierto nórdico pequeño con paredes grises, suelo de madera clara, televisor colgado en la pared y suelo beige
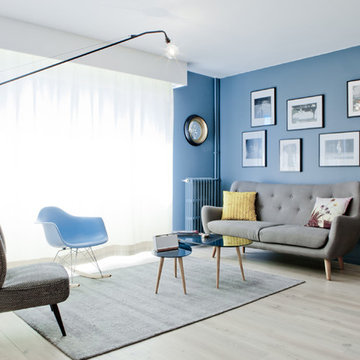
Stéphane DEROUSSENT
Ejemplo de salón para visitas abierto escandinavo de tamaño medio con paredes azules, suelo de madera clara y suelo gris
Ejemplo de salón para visitas abierto escandinavo de tamaño medio con paredes azules, suelo de madera clara y suelo gris
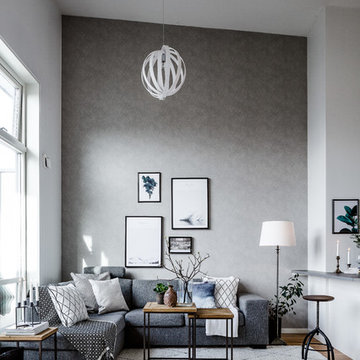
Björn Johansson
Ejemplo de salón para visitas abierto nórdico de tamaño medio sin televisor con paredes grises y suelo de madera clara
Ejemplo de salón para visitas abierto nórdico de tamaño medio sin televisor con paredes grises y suelo de madera clara
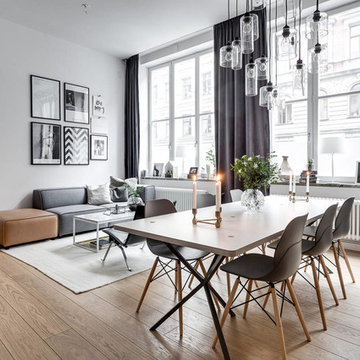
Modelo de salón abierto escandinavo de tamaño medio sin televisor con paredes blancas y suelo de madera clara
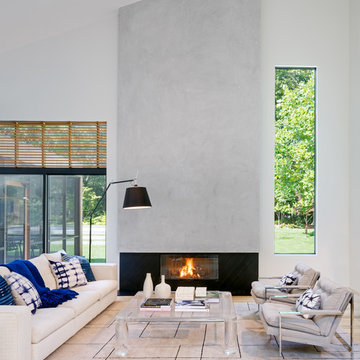
Colin Miller
Foto de salón abierto nórdico sin televisor con paredes blancas, suelo de madera en tonos medios, todas las chimeneas y marco de chimenea de metal
Foto de salón abierto nórdico sin televisor con paredes blancas, suelo de madera en tonos medios, todas las chimeneas y marco de chimenea de metal
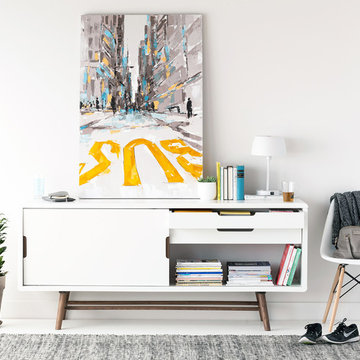
Structube Fall / Winter 2015 Collection
Featured Products:
Ocean sideboard
Eiffel chair
Ejemplo de biblioteca en casa abierta nórdica de tamaño medio sin televisor con paredes blancas y suelo de madera pintada
Ejemplo de biblioteca en casa abierta nórdica de tamaño medio sin televisor con paredes blancas y suelo de madera pintada
8.456 ideas para salones abiertos nórdicos
4