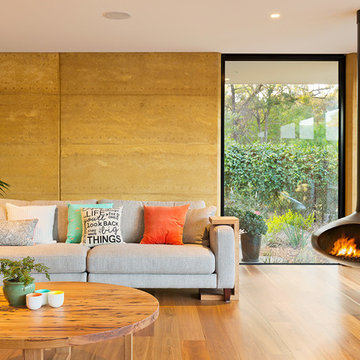2.959 ideas para salones abiertos con chimeneas suspendidas
Filtrar por
Presupuesto
Ordenar por:Popular hoy
41 - 60 de 2959 fotos
Artículo 1 de 3
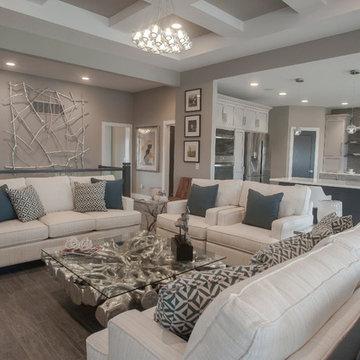
Ejemplo de salón abierto clásico renovado grande con paredes grises, suelo de baldosas de porcelana, chimeneas suspendidas, pared multimedia y suelo marrón
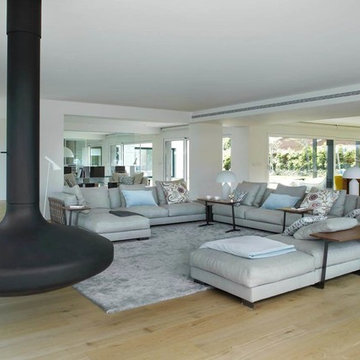
jordi miralles
Modelo de salón para visitas abierto contemporáneo extra grande sin televisor con paredes blancas, suelo de madera en tonos medios y chimeneas suspendidas
Modelo de salón para visitas abierto contemporáneo extra grande sin televisor con paredes blancas, suelo de madera en tonos medios y chimeneas suspendidas
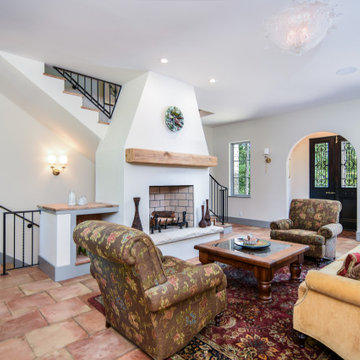
Windows flood the living room, dining room and kitchen with natural light. All of the custom blown glass chandeliers and wall sconces have been imported from Moreno, Italy to keep with the home's Italian pedigree. The fireplace can be used for burning real wood or gas logs.

Сергей Красюк
Modelo de salón abierto contemporáneo de tamaño medio con suelo de cemento, chimeneas suspendidas, marco de chimenea de metal, suelo gris y paredes grises
Modelo de salón abierto contemporáneo de tamaño medio con suelo de cemento, chimeneas suspendidas, marco de chimenea de metal, suelo gris y paredes grises
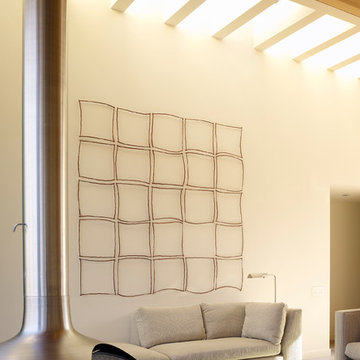
Located in Seadrift, a gated vacation community that originated in the 1950s at the tip of Stinson Beach
Photographer: Matthew Millman
Diseño de salón abierto costero de tamaño medio con paredes beige, chimeneas suspendidas y marco de chimenea de metal
Diseño de salón abierto costero de tamaño medio con paredes beige, chimeneas suspendidas y marco de chimenea de metal

A request we often receive is to have an open floor plan, and for good reason too! Many of us don't want to be cut off from all the fun that's happening in our entertaining spaces. Knocking out the wall in between the living room and kitchen creates a much better flow.

Diseño de salón abierto minimalista extra grande con paredes blancas, suelo de baldosas de cerámica, chimeneas suspendidas, marco de chimenea de baldosas y/o azulejos, televisor colgado en la pared, suelo blanco y papel pintado
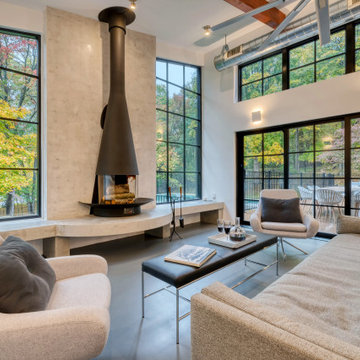
Diseño de salón abierto minimalista de tamaño medio sin televisor con chimeneas suspendidas y marco de chimenea de metal

Our clients wanted to increase the size of their kitchen, which was small, in comparison to the overall size of the home. They wanted a more open livable space for the family to be able to hang out downstairs. They wanted to remove the walls downstairs in the front formal living and den making them a new large den/entering room. They also wanted to remove the powder and laundry room from the center of the kitchen, giving them more functional space in the kitchen that was completely opened up to their den. The addition was planned to be one story with a bedroom/game room (flex space), laundry room, bathroom (to serve as the on-suite to the bedroom and pool bath), and storage closet. They also wanted a larger sliding door leading out to the pool.
We demoed the entire kitchen, including the laundry room and powder bath that were in the center! The wall between the den and formal living was removed, completely opening up that space to the entry of the house. A small space was separated out from the main den area, creating a flex space for them to become a home office, sitting area, or reading nook. A beautiful fireplace was added, surrounded with slate ledger, flanked with built-in bookcases creating a focal point to the den. Behind this main open living area, is the addition. When the addition is not being utilized as a guest room, it serves as a game room for their two young boys. There is a large closet in there great for toys or additional storage. A full bath was added, which is connected to the bedroom, but also opens to the hallway so that it can be used for the pool bath.
The new laundry room is a dream come true! Not only does it have room for cabinets, but it also has space for a much-needed extra refrigerator. There is also a closet inside the laundry room for additional storage. This first-floor addition has greatly enhanced the functionality of this family’s daily lives. Previously, there was essentially only one small space for them to hang out downstairs, making it impossible for more than one conversation to be had. Now, the kids can be playing air hockey, video games, or roughhousing in the game room, while the adults can be enjoying TV in the den or cooking in the kitchen, without interruption! While living through a remodel might not be easy, the outcome definitely outweighs the struggles throughout the process.
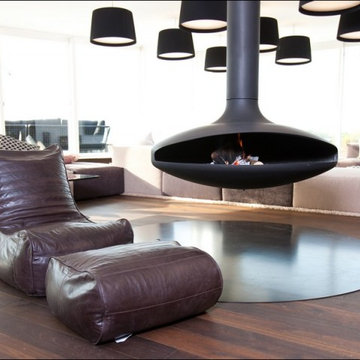
Denmark Showroom in Copenhagen. Distressed brown leather bean bag by Ambient Lounge.
Modelo de salón abierto actual grande sin televisor con suelo de madera oscura, chimeneas suspendidas y suelo marrón
Modelo de salón abierto actual grande sin televisor con suelo de madera oscura, chimeneas suspendidas y suelo marrón

Removed Existing Wood Fireplace and Built in TV Console
Frame For new Fireplace and TV
Ejemplo de salón abierto grande con suelo de travertino, chimeneas suspendidas, marco de chimenea de piedra, televisor retractable, suelo beige y madera
Ejemplo de salón abierto grande con suelo de travertino, chimeneas suspendidas, marco de chimenea de piedra, televisor retractable, suelo beige y madera

Il soggiorno vede protagonista la struttura che ospita il camino al bioetanolo e la tv, con una rifinitura decorativa.
Le tre ampie finestre che troviamo lungo la parete esposta ad est, garantiscono un'ampia illuminazione naturale durante tutto l'arco della giornata.
Di notevole interesse gli arredi vintage originali di proprietà del committente a cui sono state affiancate due poltroncine di Gio Ponti.
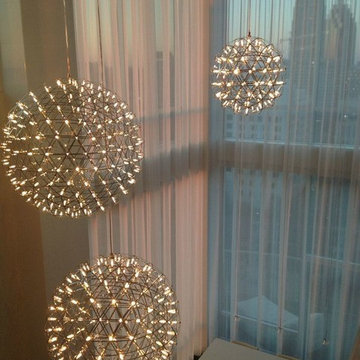
Syngergy Multimedia
Foto de salón abierto contemporáneo extra grande con televisor colgado en la pared, paredes blancas, suelo de madera oscura, chimeneas suspendidas y marco de chimenea de baldosas y/o azulejos
Foto de salón abierto contemporáneo extra grande con televisor colgado en la pared, paredes blancas, suelo de madera oscura, chimeneas suspendidas y marco de chimenea de baldosas y/o azulejos

La committente è un appassionata lettrice, per cui ogni stanza è stata costruita per avere spazi per i libri.
I ripiani passano sopra le due porte che conducono alla lavanderia e alla zona notte, creando una continuità visiva della struttura. Utilizzando lo stesso legno del pavimento i materiali dialogano e creano uno stacco dalle pareti bianche.
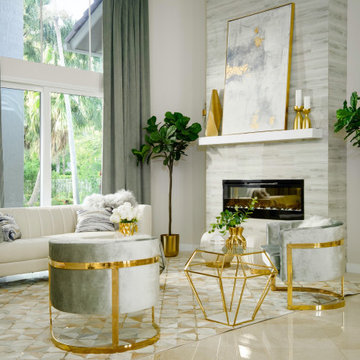
Glam Formal Living Room
Diseño de salón para visitas abierto actual de tamaño medio con chimeneas suspendidas, marco de chimenea de baldosas y/o azulejos y suelo beige
Diseño de salón para visitas abierto actual de tamaño medio con chimeneas suspendidas, marco de chimenea de baldosas y/o azulejos y suelo beige

Ailbe Collins
Ejemplo de salón abierto clásico renovado grande con paredes grises, suelo de madera clara, chimeneas suspendidas, marco de chimenea de metal y televisor retractable
Ejemplo de salón abierto clásico renovado grande con paredes grises, suelo de madera clara, chimeneas suspendidas, marco de chimenea de metal y televisor retractable
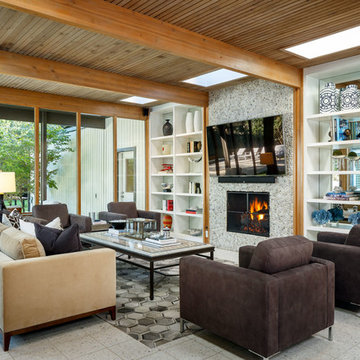
Foto de salón abierto clásico renovado de tamaño medio con paredes multicolor, chimeneas suspendidas, marco de chimenea de baldosas y/o azulejos y televisor colgado en la pared
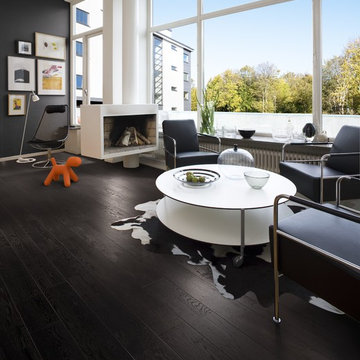
The idea for Scandinavian Hardwoods came after years of countless conversations with homeowners, designers, architects, and builders. The consistent theme: they wanted more than just a beautiful floor. They wanted insight into manufacturing locations (not just the seller or importer) and what materials are used and why. They wanted to understand the product’s environmental impact and it’s effect on indoor air quality and human health. They wanted a compelling story to tell guests about the beautiful floor they’ve chosen. At Scandinavian Hardwoods, we bring all of these elements together while making luxury more accessible.
Kahrs Oak Nouveau Charcoal, by Scandinavian Hardwoods
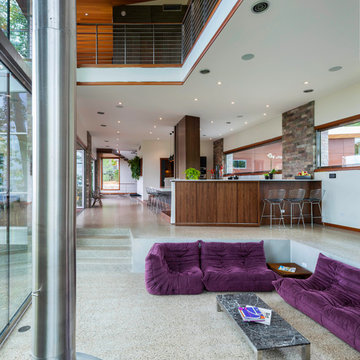
Dietrich Floeter Photography
Ejemplo de salón abierto actual con paredes blancas y chimeneas suspendidas
Ejemplo de salón abierto actual con paredes blancas y chimeneas suspendidas
2.959 ideas para salones abiertos con chimeneas suspendidas
3
