2.959 ideas para salones abiertos con chimeneas suspendidas
Filtrar por
Presupuesto
Ordenar por:Popular hoy
141 - 160 de 2959 fotos
Artículo 1 de 3
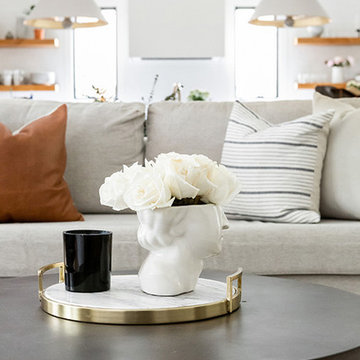
Modern Luxe Home in North Dallas with Parisian Elements. Luxury Modern Design. Heavily black and white with earthy touches. White walls, black cabinets, open shelving, resort-like master bedroom, modern yet feminine office. Light and bright. Fiddle leaf fig. Olive tree. Performance Fabric.
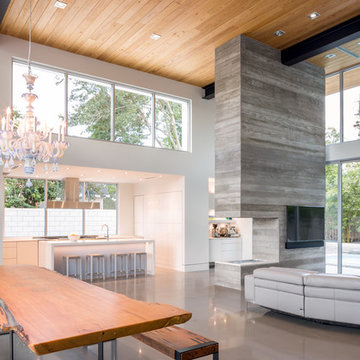
Ryan Begley Photography
Ejemplo de salón abierto minimalista extra grande con paredes blancas, suelo de cemento, chimeneas suspendidas, marco de chimenea de hormigón y televisor colgado en la pared
Ejemplo de salón abierto minimalista extra grande con paredes blancas, suelo de cemento, chimeneas suspendidas, marco de chimenea de hormigón y televisor colgado en la pared
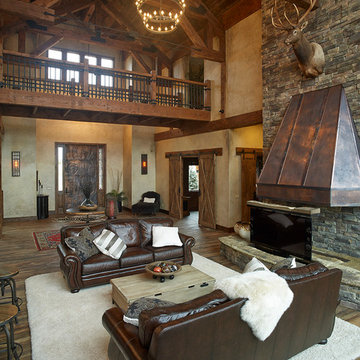
Mountain lodge feel in this incredible home.
Modelo de salón para visitas abierto rústico grande sin televisor con paredes beige, suelo de madera oscura, chimeneas suspendidas y marco de chimenea de piedra
Modelo de salón para visitas abierto rústico grande sin televisor con paredes beige, suelo de madera oscura, chimeneas suspendidas y marco de chimenea de piedra
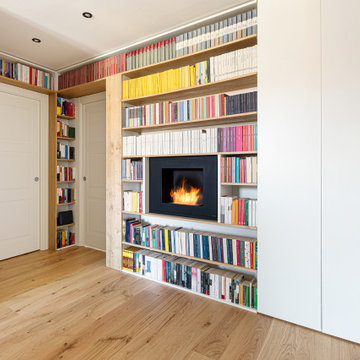
I ripiani passano sopra le due porte che conducono alla lavanderia e alla zona notte, creando una continuità visiva della struttura. Utilizzando lo stesso legno del pavimento i materiali dialogano e creano uno stacco dalle pareti bianche.
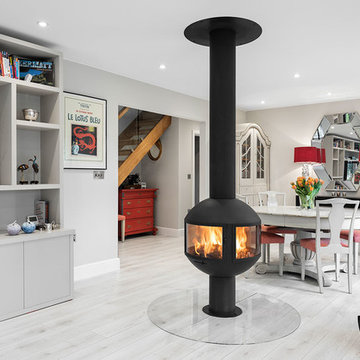
Foto de salón abierto actual de tamaño medio con paredes grises, suelo laminado, chimeneas suspendidas y suelo gris

Diseño de salón abierto moderno extra grande con paredes blancas, suelo de baldosas de cerámica, chimeneas suspendidas, marco de chimenea de baldosas y/o azulejos, televisor colgado en la pared, suelo blanco y papel pintado
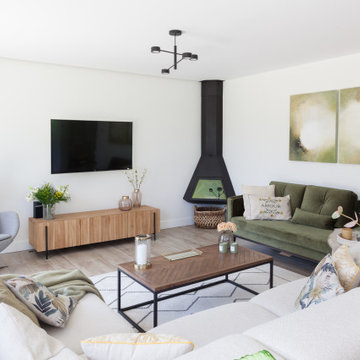
Ejemplo de salón abierto contemporáneo de tamaño medio con paredes blancas, suelo de baldosas de porcelana, chimeneas suspendidas, marco de chimenea de metal, televisor colgado en la pared y suelo marrón

A combination of bricks, cement sheet, copper and Colorbond combine harmoniously to produce a striking street appeal. Internally the layout follows the client's brief to maintain a level of privacy for multiple family members while also taking advantage of the view and north facing orientation. The level of detail and finish is exceptional throughout the home with the added complexity of incorporating building materials sourced from overseas.
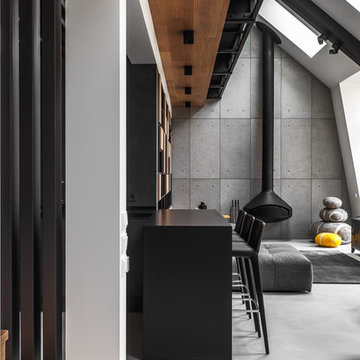
Сергей Красюк
Ejemplo de salón abierto contemporáneo de tamaño medio con suelo de cemento, chimeneas suspendidas, marco de chimenea de metal, suelo gris y paredes grises
Ejemplo de salón abierto contemporáneo de tamaño medio con suelo de cemento, chimeneas suspendidas, marco de chimenea de metal, suelo gris y paredes grises
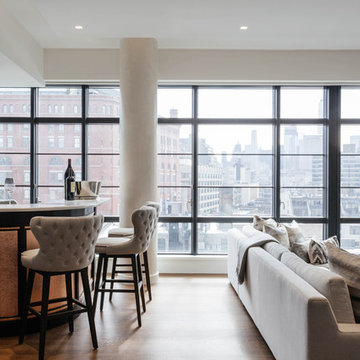
Large open steel windows and city scape make this space one of a kind. Photo Credit: Nick Glimenakis
Foto de salón con barra de bar abierto contemporáneo de tamaño medio con paredes beige, suelo de madera oscura, chimeneas suspendidas, marco de chimenea de piedra, televisor colgado en la pared y suelo marrón
Foto de salón con barra de bar abierto contemporáneo de tamaño medio con paredes beige, suelo de madera oscura, chimeneas suspendidas, marco de chimenea de piedra, televisor colgado en la pared y suelo marrón
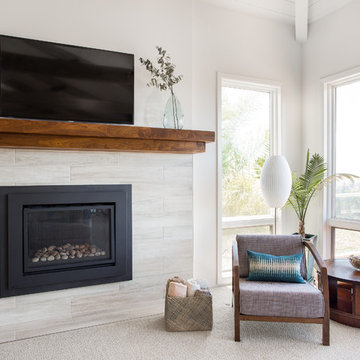
Diseño de salón abierto actual grande con paredes blancas, moqueta, chimeneas suspendidas, marco de chimenea de baldosas y/o azulejos y televisor colgado en la pared
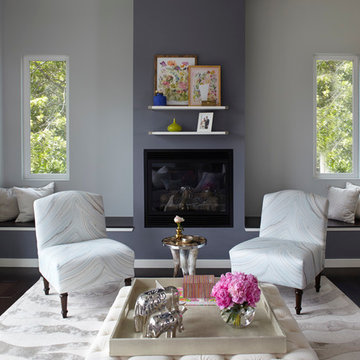
Diseño de salón para visitas abierto contemporáneo de tamaño medio con paredes grises, chimeneas suspendidas, marco de chimenea de yeso, suelo marrón y suelo de madera oscura
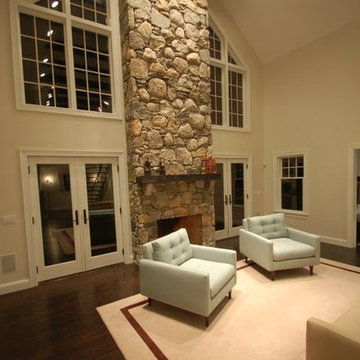
Foto de salón para visitas abierto clásico renovado grande sin televisor con paredes beige, suelo de madera oscura, chimeneas suspendidas, marco de chimenea de piedra y suelo marrón

This modern living room features bright pops of blue in the area rug and hanging fireplace. White sofas are contrasted with the red and white patterned accent chair and patterned accent pillows. Metal accents are found on the coffee table and side table.
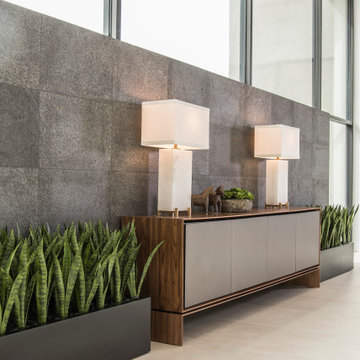
Above and Beyond is the third residence in a four-home collection in Paradise Valley, Arizona. Originally the site of the abandoned Kachina Elementary School, the infill community, appropriately named Kachina Estates, embraces the remarkable views of Camelback Mountain.
Nestled into an acre sized pie shaped cul-de-sac lot, the lot geometry and front facing view orientation created a remarkable privacy challenge and influenced the forward facing facade and massing. An iconic, stone-clad massing wall element rests within an oversized south-facing fenestration, creating separation and privacy while affording views “above and beyond.”
Above and Beyond has Mid-Century DNA married with a larger sense of mass and scale. The pool pavilion bridges from the main residence to a guest casita which visually completes the need for protection and privacy from street and solar exposure.
The pie-shaped lot which tapered to the south created a challenge to harvest south light. This was one of the largest spatial organization influencers for the design. The design undulates to embrace south sun and organically creates remarkable outdoor living spaces.
This modernist home has a palate of granite and limestone wall cladding, plaster, and a painted metal fascia. The wall cladding seamlessly enters and exits the architecture affording interior and exterior continuity.
Kachina Estates was named an Award of Merit winner at the 2019 Gold Nugget Awards in the category of Best Residential Detached Collection of the Year. The annual awards ceremony was held at the Pacific Coast Builders Conference in San Francisco, CA in May 2019.
Project Details: Above and Beyond
Architecture: Drewett Works
Developer/Builder: Bedbrock Developers
Interior Design: Est Est
Land Planner/Civil Engineer: CVL Consultants
Photography: Dino Tonn and Steven Thompson
Awards:
Gold Nugget Award of Merit - Kachina Estates - Residential Detached Collection of the Year
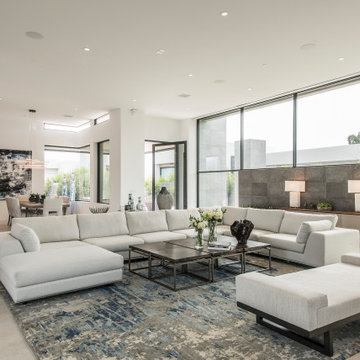
Above and Beyond is the third residence in a four-home collection in Paradise Valley, Arizona. Originally the site of the abandoned Kachina Elementary School, the infill community, appropriately named Kachina Estates, embraces the remarkable views of Camelback Mountain.
Nestled into an acre sized pie shaped cul-de-sac lot, the lot geometry and front facing view orientation created a remarkable privacy challenge and influenced the forward facing facade and massing. An iconic, stone-clad massing wall element rests within an oversized south-facing fenestration, creating separation and privacy while affording views “above and beyond.”
Above and Beyond has Mid-Century DNA married with a larger sense of mass and scale. The pool pavilion bridges from the main residence to a guest casita which visually completes the need for protection and privacy from street and solar exposure.
The pie-shaped lot which tapered to the south created a challenge to harvest south light. This was one of the largest spatial organization influencers for the design. The design undulates to embrace south sun and organically creates remarkable outdoor living spaces.
This modernist home has a palate of granite and limestone wall cladding, plaster, and a painted metal fascia. The wall cladding seamlessly enters and exits the architecture affording interior and exterior continuity.
Kachina Estates was named an Award of Merit winner at the 2019 Gold Nugget Awards in the category of Best Residential Detached Collection of the Year. The annual awards ceremony was held at the Pacific Coast Builders Conference in San Francisco, CA in May 2019.
Project Details: Above and Beyond
Architecture: Drewett Works
Developer/Builder: Bedbrock Developers
Interior Design: Est Est
Land Planner/Civil Engineer: CVL Consultants
Photography: Dino Tonn and Steven Thompson
Awards:
Gold Nugget Award of Merit - Kachina Estates - Residential Detached Collection of the Year

Ejemplo de salón machihembrado y abierto nórdico pequeño con paredes blancas, suelo vinílico, chimeneas suspendidas, televisor colgado en la pared y suelo multicolor
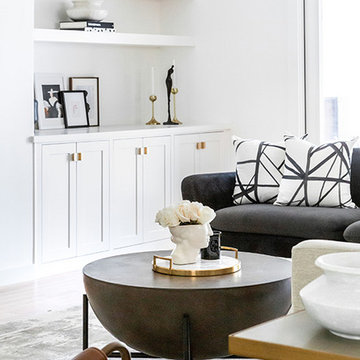
Modern Luxe Home in North Dallas with Parisian Elements. Luxury Modern Design. Heavily black and white with earthy touches. White walls, black cabinets, open shelving, resort-like master bedroom, modern yet feminine office. Light and bright. Fiddle leaf fig. Olive tree. Performance Fabric.
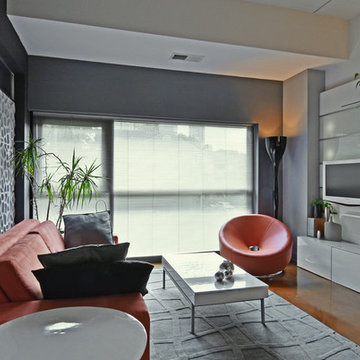
Geri Cruickshank Eaker
Imagen de salón abierto moderno pequeño con paredes grises, suelo de cemento, chimeneas suspendidas, marco de chimenea de metal y televisor colgado en la pared
Imagen de salón abierto moderno pequeño con paredes grises, suelo de cemento, chimeneas suspendidas, marco de chimenea de metal y televisor colgado en la pared

Design by The Sunset Team in Los Angeles, CA
Foto de salón abierto contemporáneo grande con paredes blancas, suelo de madera clara, chimeneas suspendidas, marco de chimenea de baldosas y/o azulejos y suelo beige
Foto de salón abierto contemporáneo grande con paredes blancas, suelo de madera clara, chimeneas suspendidas, marco de chimenea de baldosas y/o azulejos y suelo beige
2.959 ideas para salones abiertos con chimeneas suspendidas
8