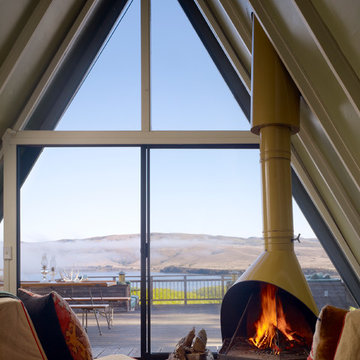2.959 ideas para salones abiertos con chimeneas suspendidas
Filtrar por
Presupuesto
Ordenar por:Popular hoy
101 - 120 de 2959 fotos
Artículo 1 de 3
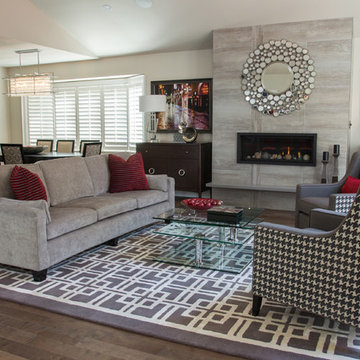
The new custom fireplace is the heart of the living area. The tile design is fresh, along with the lower placement of the mantel. New hardwood flooring, custom furniture, custom area rug, artwork, lighting and accessories add personality to the space.
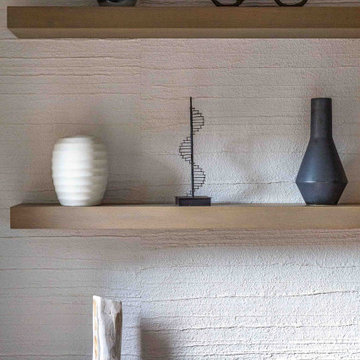
Diseño de salón abierto contemporáneo con paredes blancas, suelo de madera clara, chimeneas suspendidas, marco de chimenea de baldosas y/o azulejos, pared multimedia y papel pintado
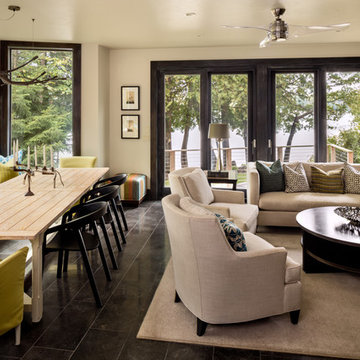
Photography by David Bader.
Ejemplo de salón abierto contemporáneo pequeño con paredes blancas, suelo de mármol, televisor colgado en la pared, chimeneas suspendidas y marco de chimenea de metal
Ejemplo de salón abierto contemporáneo pequeño con paredes blancas, suelo de mármol, televisor colgado en la pared, chimeneas suspendidas y marco de chimenea de metal
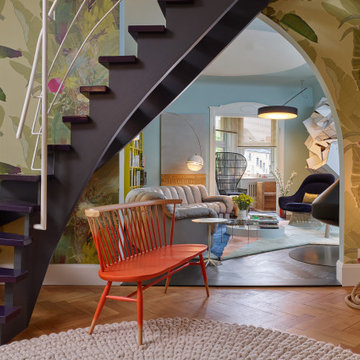
Modelo de salón abierto actual con chimeneas suspendidas y suelo marrón
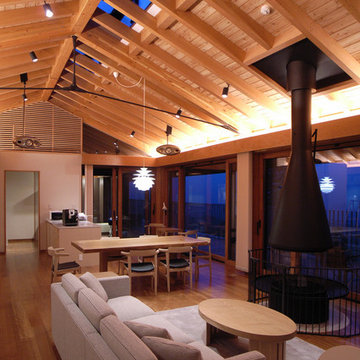
雷山の別荘|リビングダイニング
大断面の集成材とテンションロッドによって実現した約30畳の無柱空間のリビングダイニング。
Imagen de salón abierto asiático grande con paredes blancas, chimeneas suspendidas, suelo marrón y suelo de madera en tonos medios
Imagen de salón abierto asiático grande con paredes blancas, chimeneas suspendidas, suelo marrón y suelo de madera en tonos medios
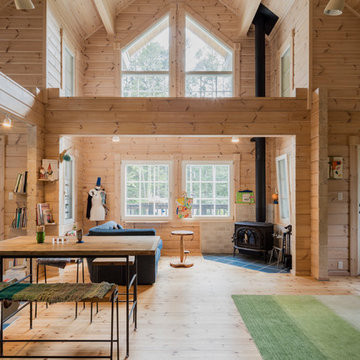
Foto de salón abierto de estilo de casa de campo con paredes marrones, suelo de madera clara, chimeneas suspendidas, marco de chimenea de ladrillo y suelo marrón
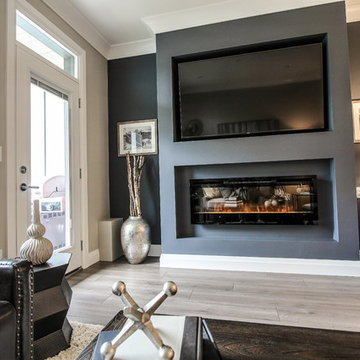
Design & staging: Trish Becher / PC: John Kinneman
Imagen de salón abierto clásico renovado de tamaño medio con paredes azules, suelo laminado, chimeneas suspendidas, pared multimedia y suelo marrón
Imagen de salón abierto clásico renovado de tamaño medio con paredes azules, suelo laminado, chimeneas suspendidas, pared multimedia y suelo marrón

The great room area is great indeed with large butt glass windows, the perfect sectional for lounging and a new twist on the fireplace with a sleek and modern design. One of the designer's favorite pieces is the lime green ottoman that makes a statement for function and decorative use.
Ashton Morgan, By Design Interiors
Photography: Daniel Angulo
Builder: Flair Builders
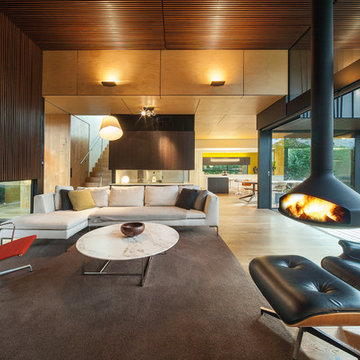
Imagen de salón abierto contemporáneo con suelo de madera clara y chimeneas suspendidas

4 Chartier Circle is a sun soaked 5000+ square foot, custom built home that sits a-top Ocean Cliff in Newport Rhode Island. The home features custom finishes, lighting and incredible views. This home features five bedrooms and six bathrooms, a 3 car garage, exterior patio with gas fired, fire pit a fully finished basement and a third floor master suite complete with it's own wet bar. The home also features a spacious balcony in each master suite, designer bathrooms and an incredible chef's kitchen and butlers pantry. The views from all angles of this home are spectacular.
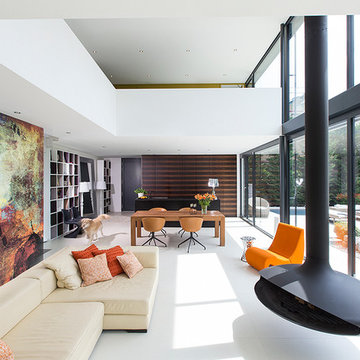
Diseño de salón abierto contemporáneo con paredes blancas, chimeneas suspendidas y marco de chimenea de metal
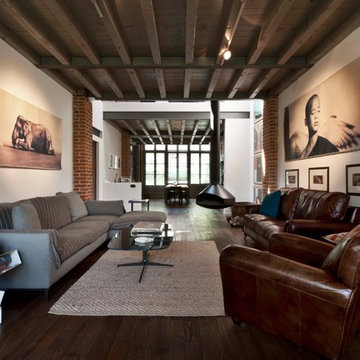
Modelo de salón para visitas abierto actual con paredes blancas, suelo de madera oscura y chimeneas suspendidas
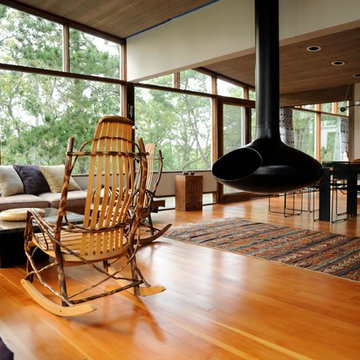
Ejemplo de salón abierto minimalista con chimeneas suspendidas, paredes beige y suelo de madera en tonos medios
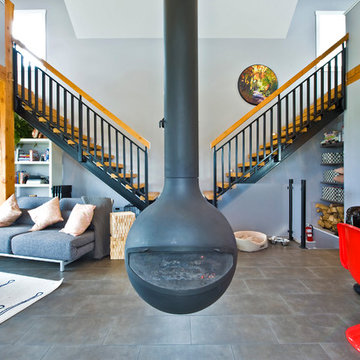
Our clients approached us with what appeared to be a short and simple wish list for their custom build. They required a contemporary cabin of less than 950 square feet with space for their family, including three children, room for guests – plus, a detached building to house their 28 foot sailboat. The challenge was the available 2500 square foot building envelope. Fortunately, the land backed onto a communal green space allowing us to place the cabin up against the rear property line, providing room at the front of the lot for the 37 foot-long boat garage with loft above. The open plan of the home’s main floor complements the upper lofts that are accessed by sleek wood and steel stairs. The parents and the children’s area overlook the living spaces below including an impressive wood-burning fireplace suspended from a 16 foot chimney.
http://www.lipsettphotographygroup.com/
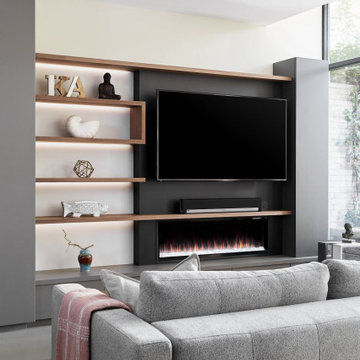
Imagen de salón abierto minimalista de tamaño medio con paredes beige, suelo de cemento, chimeneas suspendidas, pared multimedia y suelo gris
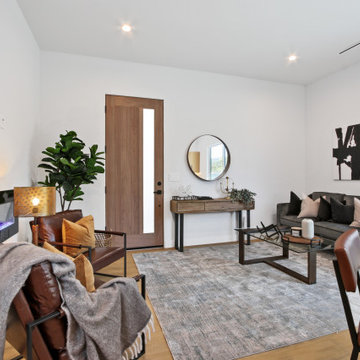
Imagen de salón abierto campestre pequeño con paredes blancas, suelo vinílico, chimeneas suspendidas, marco de chimenea de yeso y suelo marrón
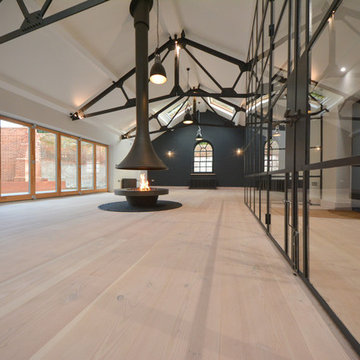
Mike Waterman
Foto de salón para visitas abierto urbano extra grande sin televisor con paredes blancas, suelo de madera clara, chimeneas suspendidas y marco de chimenea de metal
Foto de salón para visitas abierto urbano extra grande sin televisor con paredes blancas, suelo de madera clara, chimeneas suspendidas y marco de chimenea de metal
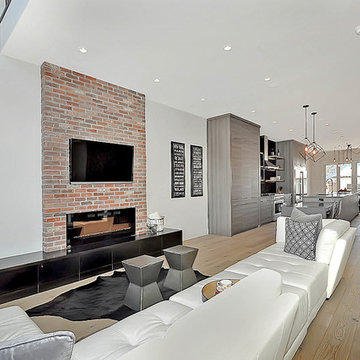
ShutterMaxx
Foto de salón abierto urbano con paredes grises, suelo de madera clara, chimeneas suspendidas, marco de chimenea de ladrillo y televisor colgado en la pared
Foto de salón abierto urbano con paredes grises, suelo de madera clara, chimeneas suspendidas, marco de chimenea de ladrillo y televisor colgado en la pared
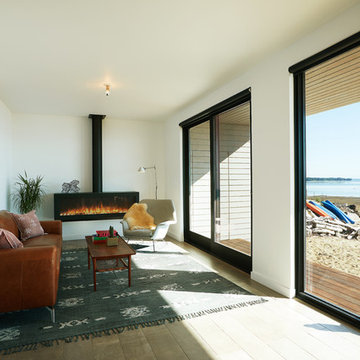
Modelo de salón abierto nórdico grande sin televisor con paredes blancas, suelo de madera en tonos medios, chimeneas suspendidas, marco de chimenea de metal y suelo marrón
2.959 ideas para salones abiertos con chimeneas suspendidas
6
