34.972 ideas para salones abiertos clásicos
Filtrar por
Presupuesto
Ordenar por:Popular hoy
61 - 80 de 34.972 fotos
Artículo 1 de 3
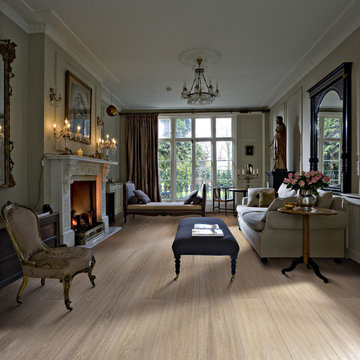
Color:Supreme-Grande-Manor-Oak
Imagen de salón para visitas abierto clásico de tamaño medio sin televisor con paredes blancas, suelo de madera clara, todas las chimeneas y marco de chimenea de piedra
Imagen de salón para visitas abierto clásico de tamaño medio sin televisor con paredes blancas, suelo de madera clara, todas las chimeneas y marco de chimenea de piedra

Stunning great room off of kitchen and front entrance. Note exposed beam work, open kitchen to great room and scullery behind the stop for dishwasher, sink and clean up surfaces.
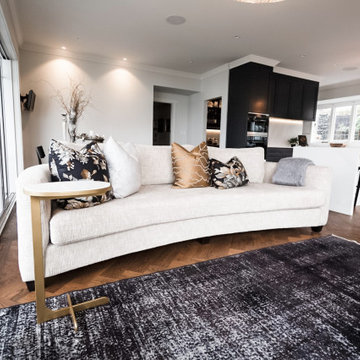
Modelo de salón abierto tradicional grande con paredes blancas y suelo de madera oscura
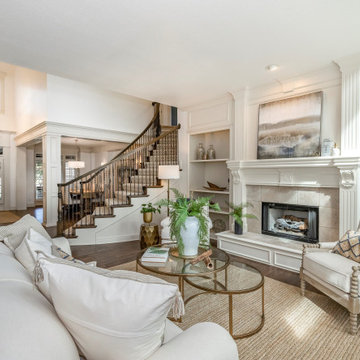
Modelo de salón para visitas abierto tradicional con paredes blancas, suelo de madera oscura, todas las chimeneas y suelo marrón

Ejemplo de salón abierto clásico grande con paredes blancas, suelo de madera en tonos medios, todas las chimeneas, marco de chimenea de ladrillo, televisor colgado en la pared, suelo marrón y vigas vistas
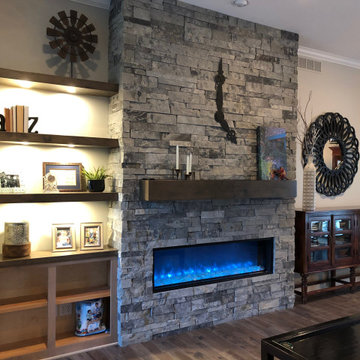
Corinthian real thin stone veneer from the Quarry Mill adds elegance and character to this interior gas fireplace. Corinthian natural stone veneer is a unique dark tone dimensional ledgestone. The individual pieces of stone have been sawn into low height strips. Corinthian has a beautiful contemporary look with crisp clean lines. The pieces range in color from light grey to soft black. Corinthian has semi-consistent textures ranging from smooth to soft and wavy. The stone can be used for applications of any size but is most common on smaller scale projects where you can see the details in each individual piece of stone. Some application ideas include fireplaces, backsplashes, interior accent walls and wine cellars.

Diseño de salón para visitas abierto y abovedado tradicional grande con paredes grises, suelo vinílico, todas las chimeneas, piedra de revestimiento y suelo multicolor
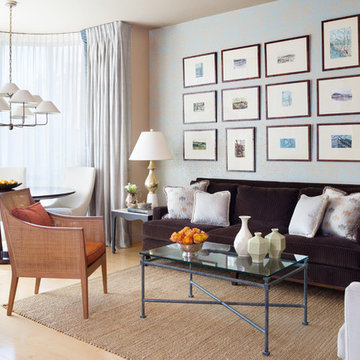
Adjoining the living space, the lounge area showcases a wall of mirrors made with gilt frames found by the owner in the attic of his previous home. A black iron-and-crystal chandelier hangs above a pair of Nancy Corzine chaises in silk velvet. An accent wall in Coral Red arrowroot grasscloth by Phillip Jeffires picks up the hue the red lacquered Chinese chest.
Photograph © Stacy Zarin Goldberg Photography
Project designed by Boston interior design studio Dane Austin Design. They serve Boston, Cambridge, Hingham, Cohasset, Newton, Weston, Lexington, Concord, Dover, Andover, Gloucester, as well as surrounding areas.
For more about Dane Austin Design, click here: https://daneaustindesign.com/
To learn more about this project, click here: https://daneaustindesign.com/dupont-circle-highrise

Notting Hill is one of the most charming and stylish districts in London. This apartment is situated at Hereford Road, on a 19th century building, where Guglielmo Marconi (the pioneer of wireless communication) lived for a year; now the home of my clients, a french couple.
The owners desire was to celebrate the building's past while also reflecting their own french aesthetic, so we recreated victorian moldings, cornices and rosettes. We also found an iron fireplace, inspired by the 19th century era, which we placed in the living room, to bring that cozy feeling without loosing the minimalistic vibe. We installed customized cement tiles in the bathroom and the Burlington London sanitaires, combining both french and british aesthetic.
We decided to mix the traditional style with modern white bespoke furniture. All the apartment is in bright colors, with the exception of a few details, such as the fireplace and the kitchen splash back: bold accents to compose together with the neutral colors of the space.
We have found the best layout for this small space by creating light transition between the pieces. First axis runs from the entrance door to the kitchen window, while the second leads from the window in the living area to the window in the bedroom. Thanks to this alignment, the spatial arrangement is much brighter and vaster, while natural light comes to every room in the apartment at any time of the day.
Ola Jachymiak Studio

This home design features a two story vaulted great room space with a stone fireplace flanked by custom built in cabinetry. It features a custom two story white arched window. This great room features a blend of enameled and stained work.
Photo by Spacecrafting
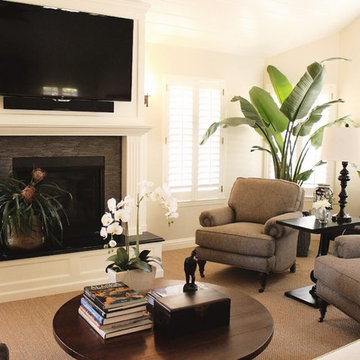
Our client is a pilot and world traveler. She wanted her space to feel elegant and comfortable so she can really relax between work. We were inspired by British Colonial decor and layered some neutral textures and fabrics to make it feel more contemporary and comfortable.

This living room, which opens to the kitchen, has everything you need. Plenty of built-ins to display and store treasures, a gas fireplace to add warmth on a cool evening and easy access to the beautifully landscaped yard.
Damianos Photography

Imagen de salón con rincón musical abierto tradicional de tamaño medio sin televisor con paredes blancas, suelo de cemento, todas las chimeneas, marco de chimenea de hormigón, suelo gris y cortinas
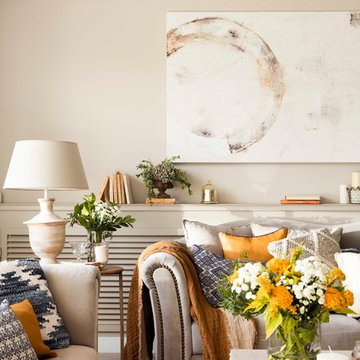
Diseño de salón para visitas abierto clásico de tamaño medio con paredes beige, suelo de madera clara y suelo beige
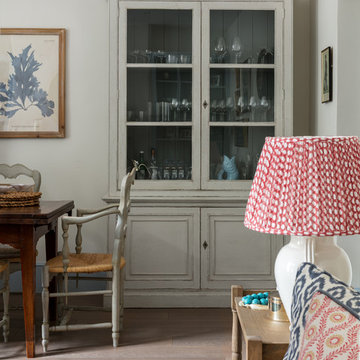
This Swedish style display cabinet is perfect for housing the clients glasses and plates. The greyed wood floors keep that patinated french country feel. Photographer: Nick George
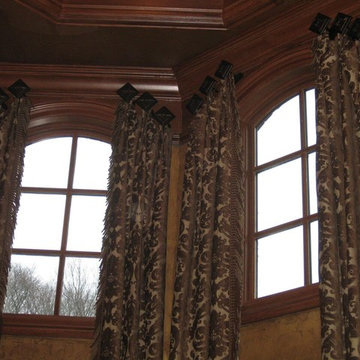
Foto de salón para visitas abierto clásico grande sin televisor con paredes marrones, todas las chimeneas y marco de chimenea de piedra
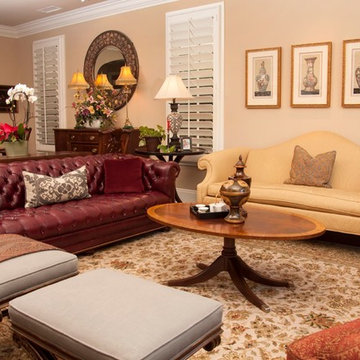
Foto de salón para visitas abierto clásico de tamaño medio sin televisor con suelo de madera oscura, todas las chimeneas, marco de chimenea de yeso y paredes beige
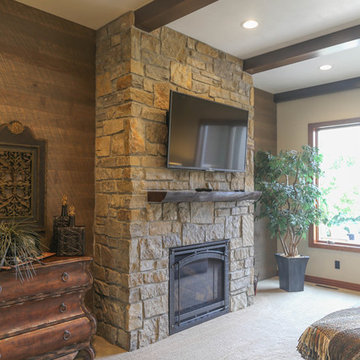
Imagen de salón abierto clásico de tamaño medio con paredes blancas, moqueta, todas las chimeneas, marco de chimenea de piedra, televisor colgado en la pared y suelo blanco
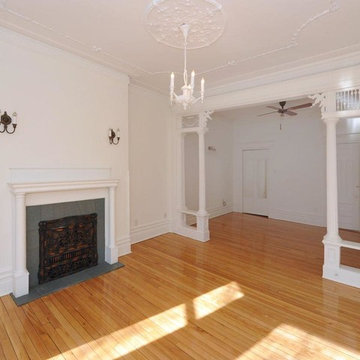
Foto de salón para visitas abierto clásico de tamaño medio sin televisor con paredes blancas, suelo de madera en tonos medios, todas las chimeneas, marco de chimenea de baldosas y/o azulejos y suelo beige
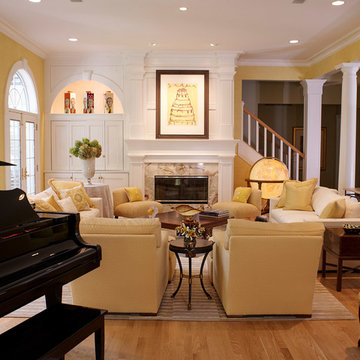
Imagen de salón para visitas abierto clásico con paredes amarillas, suelo de madera en tonos medios, todas las chimeneas, marco de chimenea de piedra y suelo amarillo
34.972 ideas para salones abiertos clásicos
4