34.970 ideas para salones abiertos clásicos
Filtrar por
Presupuesto
Ordenar por:Popular hoy
41 - 60 de 34.970 fotos
Artículo 1 de 3
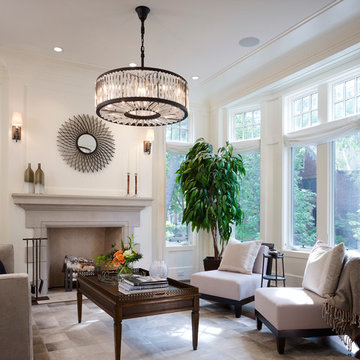
This unique city-home is designed with a center entry, flanked by formal living and dining rooms on either side. An expansive gourmet kitchen / great room spans the rear of the main floor, opening onto a terraced outdoor space comprised of more than 700SF.
The home also boasts an open, four-story staircase flooded with natural, southern light, as well as a lower level family room, four bedrooms (including two en-suite) on the second floor, and an additional two bedrooms and study on the third floor. A spacious, 500SF roof deck is accessible from the top of the staircase, providing additional outdoor space for play and entertainment.
Due to the location and shape of the site, there is a 2-car, heated garage under the house, providing direct entry from the garage into the lower level mudroom. Two additional off-street parking spots are also provided in the covered driveway leading to the garage.
Designed with family living in mind, the home has also been designed for entertaining and to embrace life's creature comforts. Pre-wired with HD Video, Audio and comprehensive low-voltage services, the home is able to accommodate and distribute any low voltage services requested by the homeowner.
This home was pre-sold during construction.
Steve Hall, Hedrich Blessing
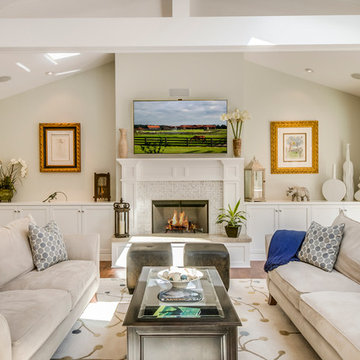
Peter McMenamin
Modelo de salón para visitas abierto clásico de tamaño medio con paredes beige, suelo de madera en tonos medios, todas las chimeneas y marco de chimenea de baldosas y/o azulejos
Modelo de salón para visitas abierto clásico de tamaño medio con paredes beige, suelo de madera en tonos medios, todas las chimeneas y marco de chimenea de baldosas y/o azulejos
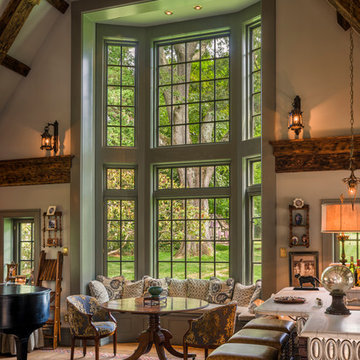
Tom Crane Photography
Diseño de salón abierto tradicional extra grande con paredes beige, suelo de madera en tonos medios, todas las chimeneas, marco de chimenea de madera y televisor retractable
Diseño de salón abierto tradicional extra grande con paredes beige, suelo de madera en tonos medios, todas las chimeneas, marco de chimenea de madera y televisor retractable
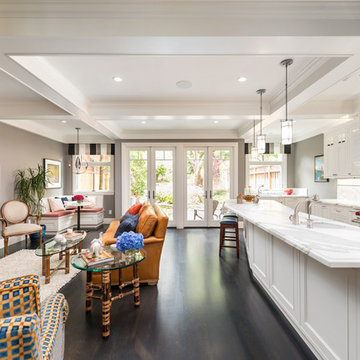
Working from the existing home’s deficits, we designed a bright and classic home well-suited to today’s living. Instead of a dark tunnel-like entry, we have a skylight custom curving stair that no one can believe is not original. Instead of a maze of rooms to reach the gorgeous park-like backyard, we have a clear central axis, allowing a sightline right through from the top of the stairs. Instead of three bedrooms scattered all over the house, we have zoned them to the second floor, each well-proportioned with a true master suite. Painted wood paneling, face-frame cabinets, box-beam beilings and Calacatta counters express the classic grandeur of the home.
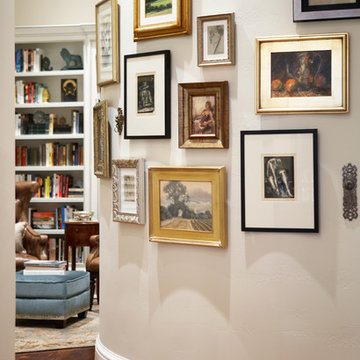
Modelo de biblioteca en casa abierta tradicional de tamaño medio sin televisor con paredes blancas, suelo de madera en tonos medios, todas las chimeneas y marco de chimenea de piedra
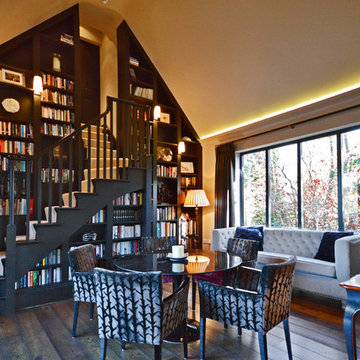
Diseño de biblioteca en casa abierta clásica de tamaño medio con suelo de madera oscura
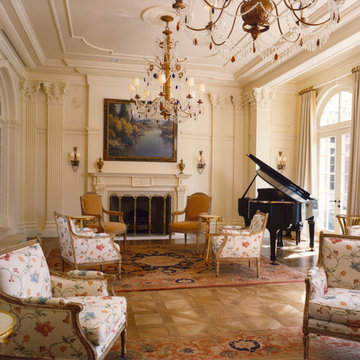
Walter Smalling Jr. photographer
Imagen de salón para visitas abierto clásico extra grande con suelo de madera en tonos medios, todas las chimeneas y marco de chimenea de yeso
Imagen de salón para visitas abierto clásico extra grande con suelo de madera en tonos medios, todas las chimeneas y marco de chimenea de yeso
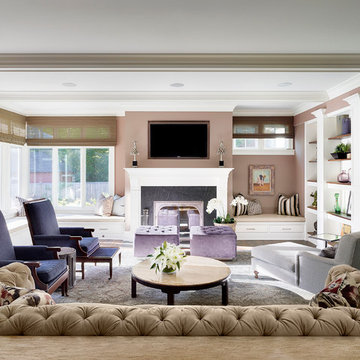
Living Room of our Glencoe home, alive with personality and purple accents
http://www.mrobinsonphoto.com/
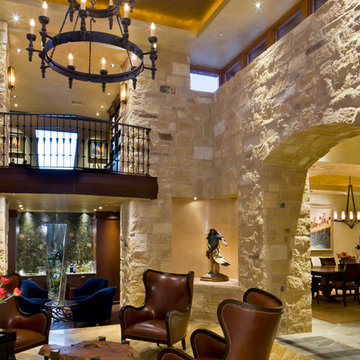
Esther Boivin Interiors
Thompson Photographic
Ejemplo de salón abierto clásico con paredes beige, suelo de madera en tonos medios, arcos y piedra
Ejemplo de salón abierto clásico con paredes beige, suelo de madera en tonos medios, arcos y piedra
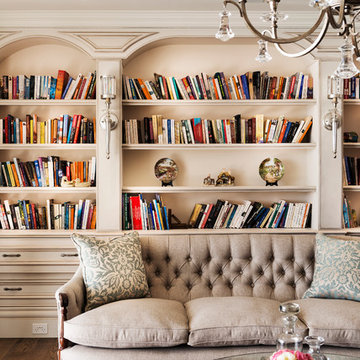
Interior Architecture design detail, cabinet design & finishes ,decor & furniture
by Jodie Cooper Design
Modelo de salón abierto tradicional de tamaño medio con paredes beige, suelo de madera oscura y pared multimedia
Modelo de salón abierto tradicional de tamaño medio con paredes beige, suelo de madera oscura y pared multimedia
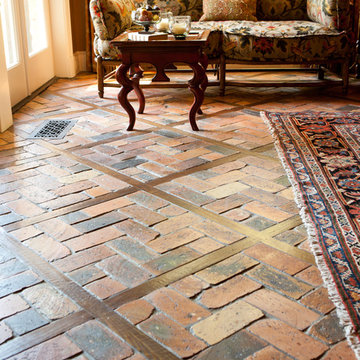
Reclaimed split brick pavers with wood pickets - a classic French-Brown floor. Please visit our website at www.french-brown.com to see more of our work.
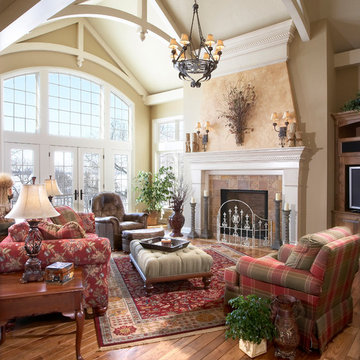
Photo: Edmunds Studios Photography
Modelo de salón para visitas abierto tradicional grande con paredes marrones, suelo de madera clara, todas las chimeneas, televisor colgado en la pared y marco de chimenea de baldosas y/o azulejos
Modelo de salón para visitas abierto tradicional grande con paredes marrones, suelo de madera clara, todas las chimeneas, televisor colgado en la pared y marco de chimenea de baldosas y/o azulejos
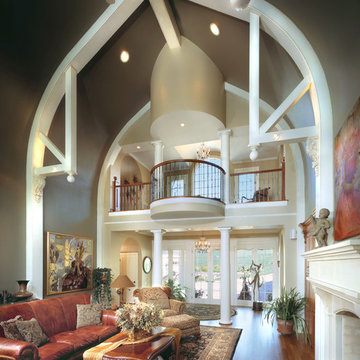
Photo: Edmunds Studios Photography
DesignBuild: mooredesigns.com
Imagen de salón para visitas abierto tradicional extra grande sin televisor con paredes grises, suelo de madera en tonos medios, todas las chimeneas y marco de chimenea de madera
Imagen de salón para visitas abierto tradicional extra grande sin televisor con paredes grises, suelo de madera en tonos medios, todas las chimeneas y marco de chimenea de madera
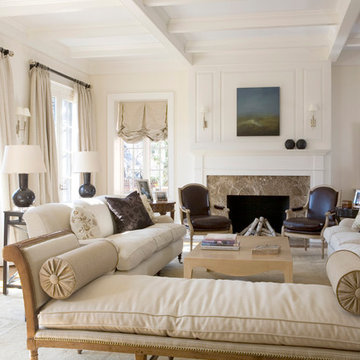
Gordon Beall photographer
Ejemplo de salón para visitas abierto clásico con paredes blancas, suelo de madera en tonos medios, todas las chimeneas y marco de chimenea de piedra
Ejemplo de salón para visitas abierto clásico con paredes blancas, suelo de madera en tonos medios, todas las chimeneas y marco de chimenea de piedra

This is the informal den or family room of the home. Slipcovers were used on the lighter colored items to keep everything washable and easy to maintain. Coffee tables were replaced with two oversized tufted ottomans in dark gray which sit on a custom made beige and cream zebra pattern rug. The lilac and white wallpaper was carried to this room from the adjacent kitchen. Dramatic linen window treatments were hung on oversized black wood rods, giving the room height and importance.
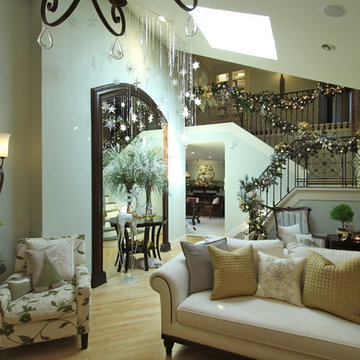
Diseño de salón abierto clásico de tamaño medio con paredes azules, suelo de madera clara, pared multimedia y suelo beige
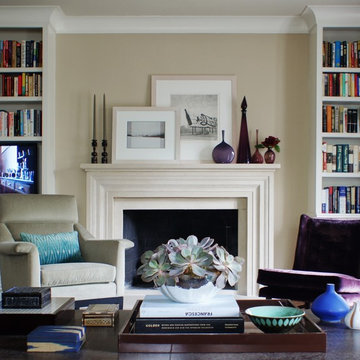
CBAC
Ejemplo de salón para visitas abierto clásico grande con paredes beige, todas las chimeneas y pared multimedia
Ejemplo de salón para visitas abierto clásico grande con paredes beige, todas las chimeneas y pared multimedia
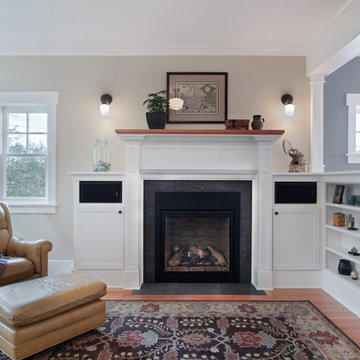
This Greenlake area home is the result of an extensive collaboration with the owners to recapture the architectural character of the 1920’s and 30’s era craftsman homes built in the neighborhood. Deep overhangs, notched rafter tails, and timber brackets are among the architectural elements that communicate this goal.
Given its modest 2800 sf size, the home sits comfortably on its corner lot and leaves enough room for an ample back patio and yard. An open floor plan on the main level and a centrally located stair maximize space efficiency, something that is key for a construction budget that values intimate detailing and character over size.
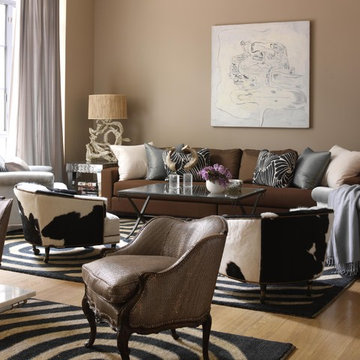
Foto de salón para visitas abierto clásico grande sin chimenea y televisor con paredes beige, suelo de madera clara y suelo beige

Builder: Markay Johnson Construction
visit: www.mjconstruction.com
Project Details:
Located on a beautiful corner lot of just over one acre, this sumptuous home presents Country French styling – with leaded glass windows, half-timber accents, and a steeply pitched roof finished in varying shades of slate. Completed in 2006, the home is magnificently appointed with traditional appeal and classic elegance surrounding a vast center terrace that accommodates indoor/outdoor living so easily. Distressed walnut floors span the main living areas, numerous rooms are accented with a bowed wall of windows, and ceilings are architecturally interesting and unique. There are 4 additional upstairs bedroom suites with the convenience of a second family room, plus a fully equipped guest house with two bedrooms and two bathrooms. Equally impressive are the resort-inspired grounds, which include a beautiful pool and spa just beyond the center terrace and all finished in Connecticut bluestone. A sport court, vast stretches of level lawn, and English gardens manicured to perfection complete the setting.
Photographer: Bernard Andre Photography
34.970 ideas para salones abiertos clásicos
3