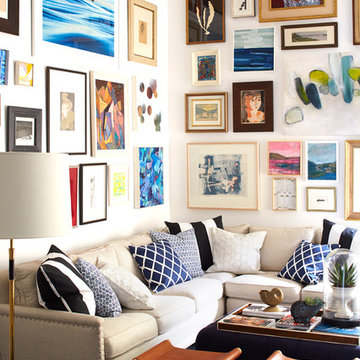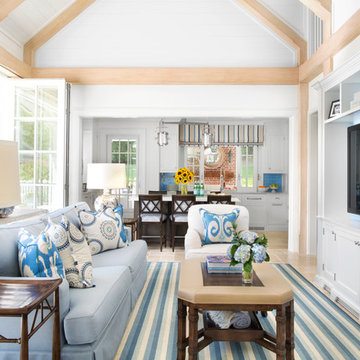34.970 ideas para salones abiertos clásicos
Filtrar por
Presupuesto
Ordenar por:Popular hoy
141 - 160 de 34.970 fotos
Artículo 1 de 3
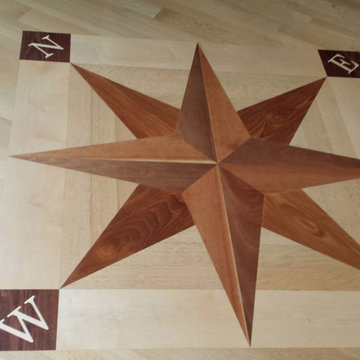
Diseño de salón para visitas abierto clásico de tamaño medio sin televisor con paredes blancas, suelo de madera en tonos medios, todas las chimeneas y marco de chimenea de piedra
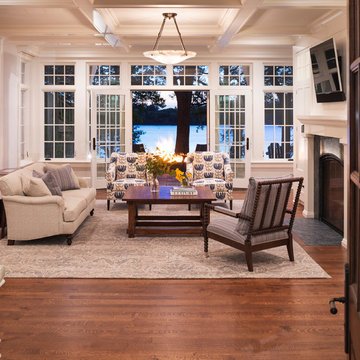
Builder: John Kraemer & Sons | Architect: Swan Architecture | Interiors: Katie Redpath Constable | Landscaping: Bechler Landscapes | Photography: Landmark Photography
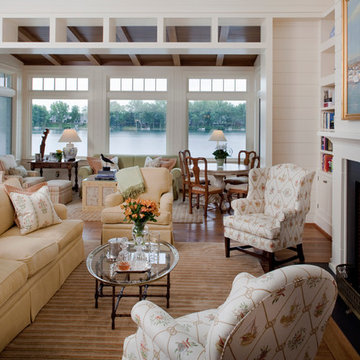
Living Room captures panoramic lakefront views and south light with open concept planning - Interior Architecture: HAUS
| Architecture For Modern Lifestyles + Evaline Karges Interiors, Inc. - Construction: Stenz Construction - Photography: Anthony Valainis for Indianapolis Monthly
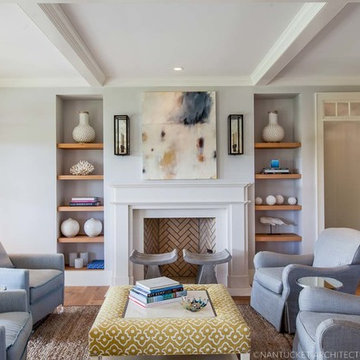
Nantucket Architectural Photography
Foto de salón para visitas abierto tradicional extra grande sin televisor con paredes grises, suelo de madera clara, todas las chimeneas y marco de chimenea de madera
Foto de salón para visitas abierto tradicional extra grande sin televisor con paredes grises, suelo de madera clara, todas las chimeneas y marco de chimenea de madera
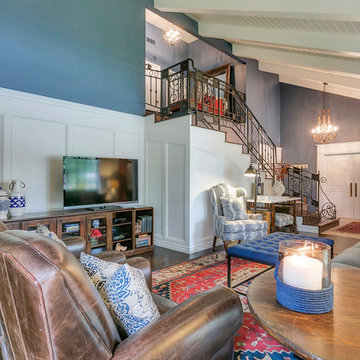
This family residing on North Euclid in Upland, requested a living room they could actually live in. A space that was not too formal but nodded toward formality in a subtle way. They wanted a space where many people could gather, converse, watch TV and simply relax. The look I created I call “California French Country”. I achieved this by designing the room in layers. First I started with new dark wood floors to match their staircase. Then I had Board and Batten installed to accentuate ceiling height and give the room more structure. Next, the walls were painted above the Board and Batten Mood Indigo by Behr and the ceiling beams white for a clean, classic, crisp, fresh look. I designed custom inverted pleat drapes with a navy blue band to be installed. A new chandelier in loft area was installed to go with the existing entry chandelier from Restoration Hardware. Then it was time to furnish the space according to my new space plan. I used a mix of new and existing pieces, which most were repurposed and refinished. New furnishings included a goose down sofa, wool rug, tufted navy ottoman. Existing pieces I reused were the armoire which I had finished in a cranberry to match loft chaise. A wing back chair , ottoman, cane back chair and client’s entry bench that was made by her father were all reupholstered. I had a custom marble table top fabricated to sit atop 2 antique Chinese meal box holders that the client has been holding on to, which created the perfect entry table. I accessorized the room with red, blue and white accents to give the room that “lived in” feeling. The loft houses a large antique mirror that I found in a local shop, a velvet chaise to lounge and their daughter’s artwork was hung in the loft area to make the space feel like their own little getaway.
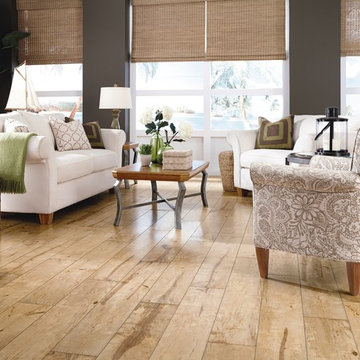
Mannington http://www.mannington.com/
Modelo de salón para visitas abierto tradicional de tamaño medio sin chimenea y televisor con paredes marrones y suelo de madera clara
Modelo de salón para visitas abierto tradicional de tamaño medio sin chimenea y televisor con paredes marrones y suelo de madera clara
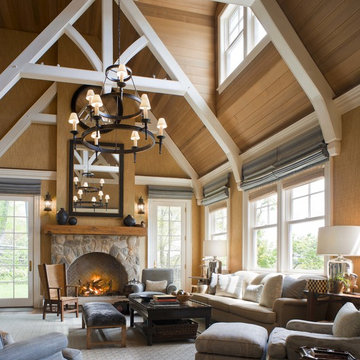
Photo Credit: Warren Jagger
Ejemplo de salón abierto tradicional grande con paredes beige, todas las chimeneas y marco de chimenea de piedra
Ejemplo de salón abierto tradicional grande con paredes beige, todas las chimeneas y marco de chimenea de piedra
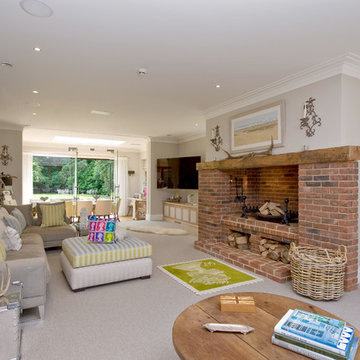
Foto de salón abierto tradicional con paredes grises, moqueta, todas las chimeneas, marco de chimenea de ladrillo y televisor colgado en la pared

Photos taken by Southern Exposure Photography. Photos owned by Durham Designs & Consulting, LLC.
Imagen de salón para visitas abierto clásico de tamaño medio sin televisor con paredes verdes, suelo de travertino, todas las chimeneas, marco de chimenea de madera y suelo beige
Imagen de salón para visitas abierto clásico de tamaño medio sin televisor con paredes verdes, suelo de travertino, todas las chimeneas, marco de chimenea de madera y suelo beige
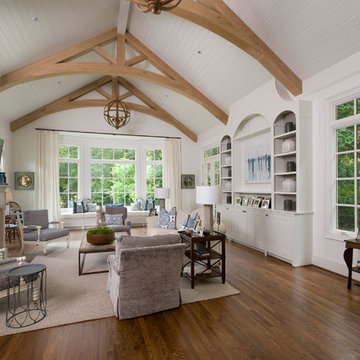
Photography by Michael McKelvey/Atlanta
Ejemplo de salón abierto clásico grande con paredes blancas, suelo de madera oscura, todas las chimeneas, televisor colgado en la pared, marco de chimenea de piedra y arcos
Ejemplo de salón abierto clásico grande con paredes blancas, suelo de madera oscura, todas las chimeneas, televisor colgado en la pared, marco de chimenea de piedra y arcos
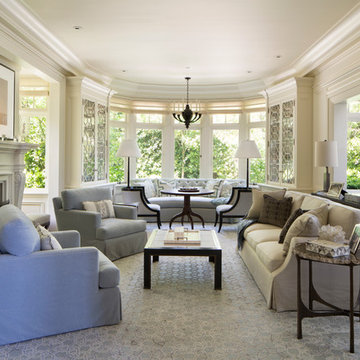
Living Room -- Light neutral tone upholstered sofa and club chairs seamlessly merge with marble finished fireplace and white painted wall. Unique shaped console table behind sofa divides the space.

Down a private lane and sited on an oak studded lot, this charming Kott home has been transformed with contemporary finishes and clean line design. Vaulted ceilings create light filled spaces that open to outdoor living. Modern choices of Italian tiles combine with hardwood floors and newly installed carpets. Fireplaces in both the living and family room. Dining room with picture window to the garden. Kitchen with ample cabinetry, newer appliances and charming eat-in area. The floor plan includes a gracious upstairs master suite and two well-sized bedrooms and two full bathrooms downstairs. Solar, A/C, steel Future Roof and dual pane windows and doors all contribute to the energy efficiency of this modern design. Quality throughout allows you to move right and enjoy the convenience of a close-in location and the desirable Kentfield school district.
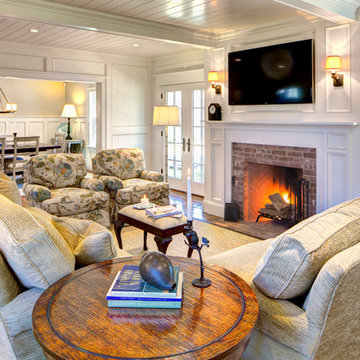
Greg Premru
Ejemplo de salón abierto clásico grande con paredes blancas, suelo de madera en tonos medios, todas las chimeneas, marco de chimenea de ladrillo y televisor colgado en la pared
Ejemplo de salón abierto clásico grande con paredes blancas, suelo de madera en tonos medios, todas las chimeneas, marco de chimenea de ladrillo y televisor colgado en la pared
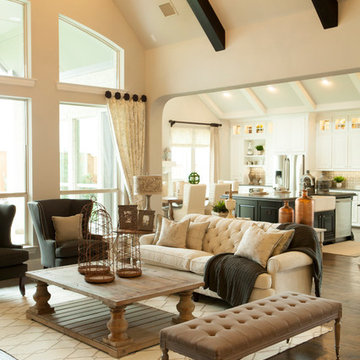
Shaddock Homes | Frisco, TX | Phillips Creek Ranch
Diseño de salón para visitas abierto tradicional con paredes beige y suelo de madera oscura
Diseño de salón para visitas abierto tradicional con paredes beige y suelo de madera oscura
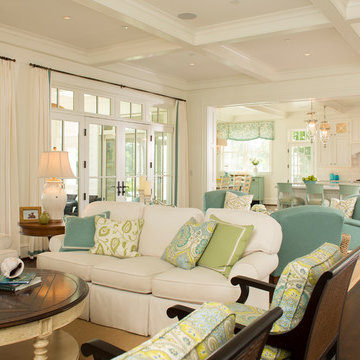
Open-plan family room and kitchen featuring coffered ceilings and expansive water views flow harmoniously together. David Burroughs
Imagen de salón para visitas abierto tradicional con paredes blancas y suelo de madera en tonos medios
Imagen de salón para visitas abierto tradicional con paredes blancas y suelo de madera en tonos medios
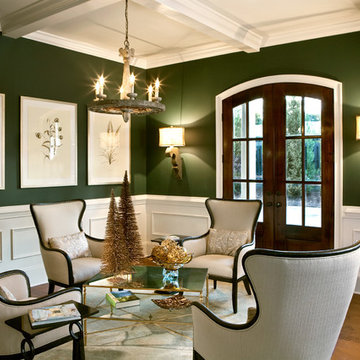
Ejemplo de salón para visitas abierto tradicional con paredes verdes y suelo de madera en tonos medios
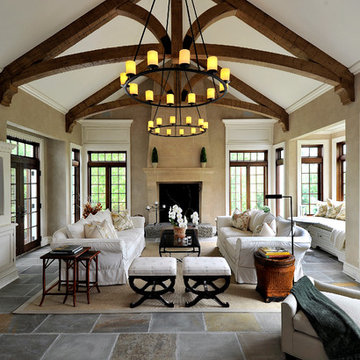
Carol Kurth Architecture, PC , Peter Krupenye Photography
Imagen de salón para visitas abierto tradicional grande sin televisor con todas las chimeneas, paredes beige y marco de chimenea de piedra
Imagen de salón para visitas abierto tradicional grande sin televisor con todas las chimeneas, paredes beige y marco de chimenea de piedra
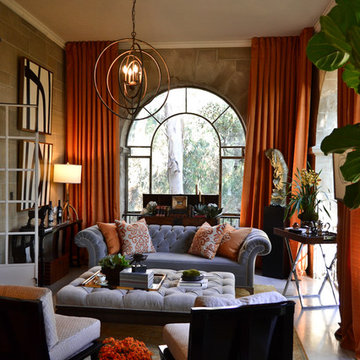
Mary Nichols Photography
Modelo de salón para visitas abierto clásico de tamaño medio con paredes beige y suelo de baldosas de cerámica
Modelo de salón para visitas abierto clásico de tamaño medio con paredes beige y suelo de baldosas de cerámica
34.970 ideas para salones abiertos clásicos
8
