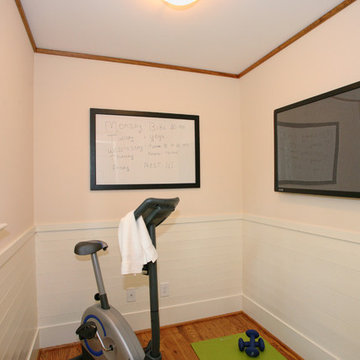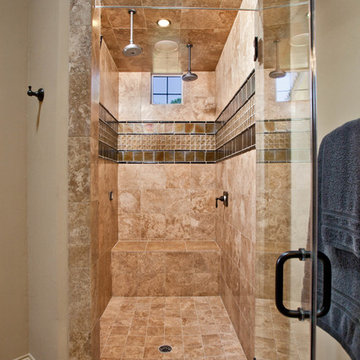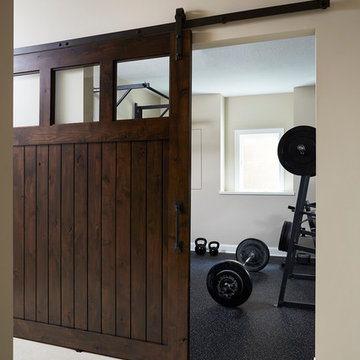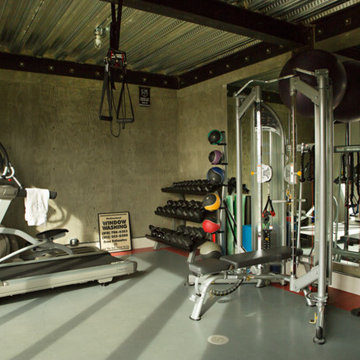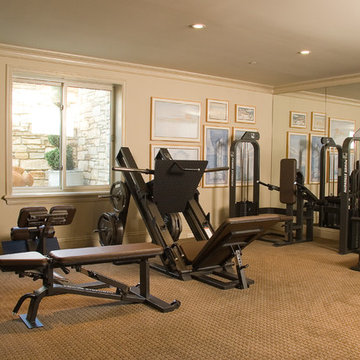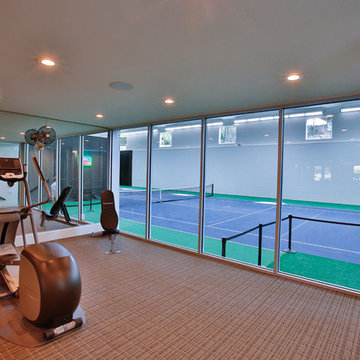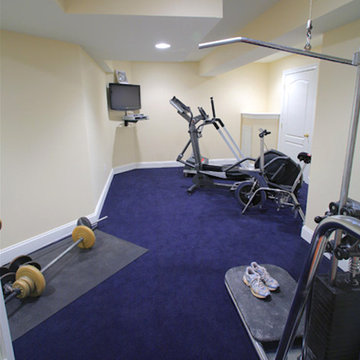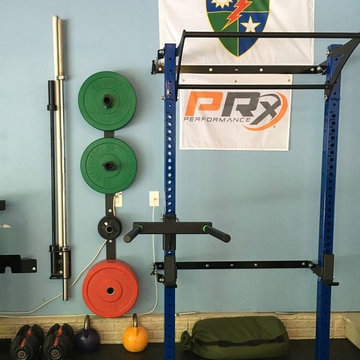209 ideas para salas de pesas clásicas
Filtrar por
Presupuesto
Ordenar por:Popular hoy
41 - 60 de 209 fotos
Artículo 1 de 3
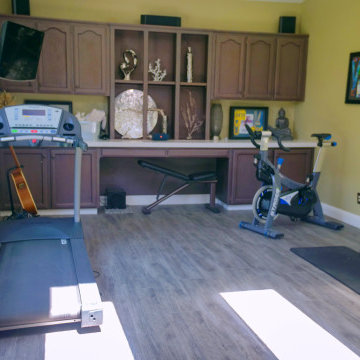
A view of the family's home gym. We installed strong, durable Luxury Vinyl Plank that will withstand the test of time and at home weight-lifting!
Modelo de sala de pesas tradicional de tamaño medio con paredes beige, suelo vinílico y suelo gris
Modelo de sala de pesas tradicional de tamaño medio con paredes beige, suelo vinílico y suelo gris
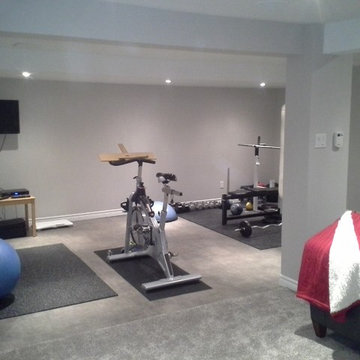
Diseño de sala de pesas tradicional de tamaño medio con paredes grises y moqueta

Ejemplo de sala de pesas clásica pequeña con paredes multicolor, moqueta y suelo beige
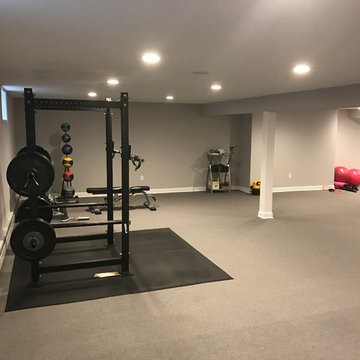
Foto de sala de pesas clásica grande con paredes grises, moqueta y suelo gris
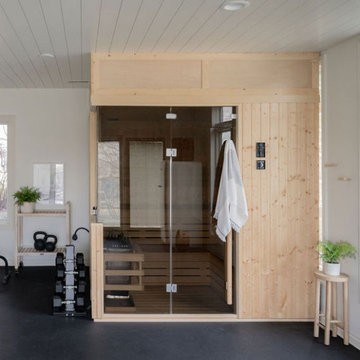
Kristin Hildebrand, Founder and Creative Director of KH Interiors, remodeled their family home to adapt to their healthy lifestyle. The basement includes a home gym with a Finnleo Custom Panel-Built Sauna with a soffit added above.
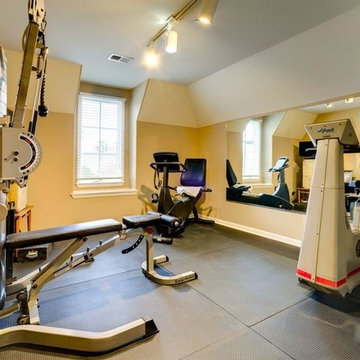
Imagen de sala de pesas tradicional de tamaño medio con paredes beige y suelo gris
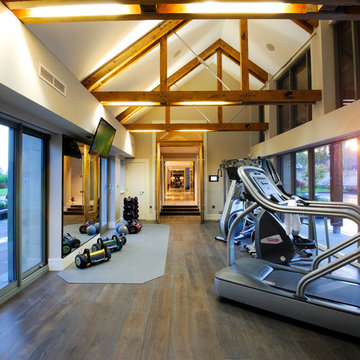
This home gym was a purpose built link room from the main house to the garages, spa and dependants apartment. With an abundance of light from full height glass doors to both aspects and the wooden exposed truss and support work a simple wood floor and mirror is all that is required not to distract you from the views of both front and rear gardens and the third hole at Gleneagles golf course beyond.
Photo by Karl Hopkins. All rights reserved including copyright by UBER
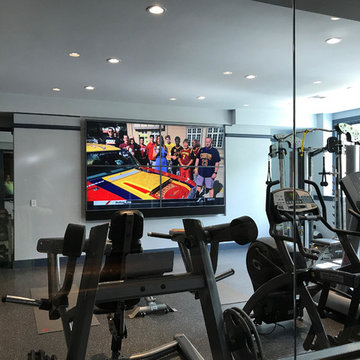
The home gym is equipped with a video wall! 4 different shows can be streamed at any given time with sound from the custom fit playbar. One television also can be listened to through headphones as well.

Ejemplo de sala de pesas clásica de tamaño medio con paredes blancas, suelo de baldosas de cerámica y suelo gris
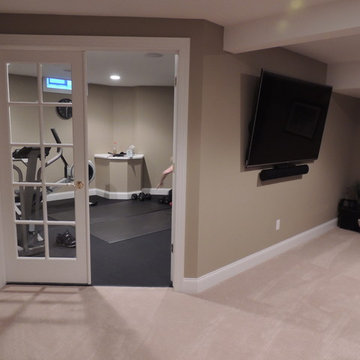
Modelo de sala de pesas clásica de tamaño medio con paredes beige y suelo vinílico

A seamless combination of traditional with contemporary design elements. This elegant, approx. 1.7 acre view estate is located on Ross's premier address. Every detail has been carefully and lovingly created with design and renovations completed in the past 12 months by the same designer that created the property for Google's founder. With 7 bedrooms and 8.5 baths, this 7200 sq. ft. estate home is comprised of a main residence, large guesthouse, studio with full bath, sauna with full bath, media room, wine cellar, professional gym, 2 saltwater system swimming pools and 3 car garage. With its stately stance, 41 Upper Road appeals to those seeking to make a statement of elegance and good taste and is a true wonderland for adults and kids alike. 71 Ft. lap pool directly across from breakfast room and family pool with diving board. Chef's dream kitchen with top-of-the-line appliances, over-sized center island, custom iron chandelier and fireplace open to kitchen and dining room.
Formal Dining Room Open kitchen with adjoining family room, both opening to outside and lap pool. Breathtaking large living room with beautiful Mt. Tam views.
Master Suite with fireplace and private terrace reminiscent of Montana resort living. Nursery adjoining master bath. 4 additional bedrooms on the lower level, each with own bath. Media room, laundry room and wine cellar as well as kids study area. Extensive lawn area for kids of all ages. Organic vegetable garden overlooking entire property.
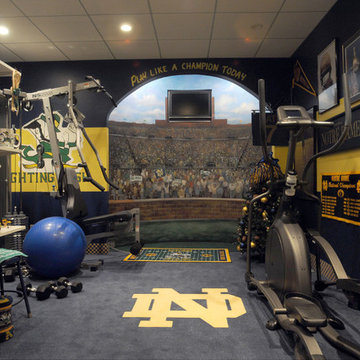
Kyle Evans
Diseño de sala de pesas clásica de tamaño medio con paredes negras, moqueta y suelo negro
Diseño de sala de pesas clásica de tamaño medio con paredes negras, moqueta y suelo negro
209 ideas para salas de pesas clásicas
3
