1.974 ideas para salas de estar tipo loft con todas las repisas de chimenea
Filtrar por
Presupuesto
Ordenar por:Popular hoy
81 - 100 de 1974 fotos
Artículo 1 de 3
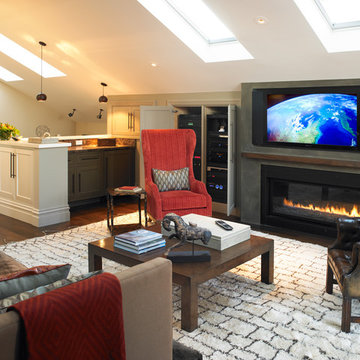
Ejemplo de sala de estar tipo loft clásica con paredes beige, suelo de madera oscura, marco de chimenea de hormigón, televisor colgado en la pared y chimenea lineal
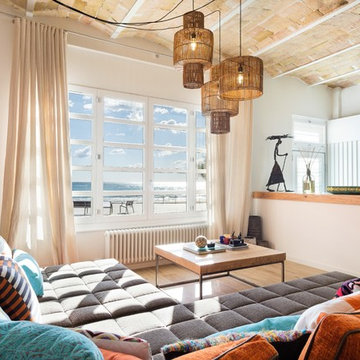
Entrada principal y primer living / Main entrance and first living room
Imagen de sala de estar con barra de bar tipo loft ecléctica extra grande con paredes blancas, suelo de baldosas de porcelana, chimenea lineal, marco de chimenea de madera, televisor colgado en la pared y suelo beige
Imagen de sala de estar con barra de bar tipo loft ecléctica extra grande con paredes blancas, suelo de baldosas de porcelana, chimenea lineal, marco de chimenea de madera, televisor colgado en la pared y suelo beige
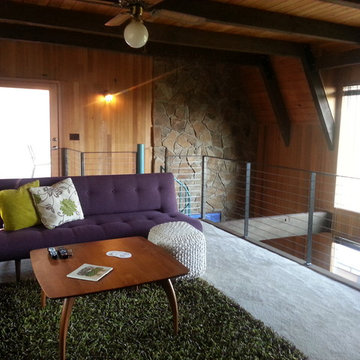
Mary & Rob Angelo
Imagen de sala de estar tipo loft vintage pequeña con moqueta, todas las chimeneas y marco de chimenea de piedra
Imagen de sala de estar tipo loft vintage pequeña con moqueta, todas las chimeneas y marco de chimenea de piedra
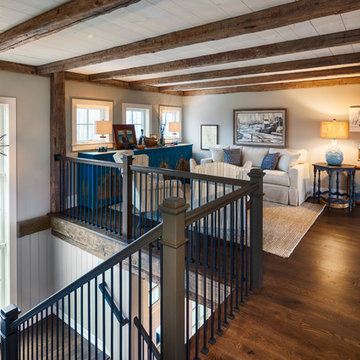
This 3200 square foot home features a maintenance free exterior of LP Smartside, corrugated aluminum roofing, and native prairie landscaping. The design of the structure is intended to mimic the architectural lines of classic farm buildings. The outdoor living areas are as important to this home as the interior spaces; covered and exposed porches, field stone patios and an enclosed screen porch all offer expansive views of the surrounding meadow and tree line.
The home’s interior combines rustic timbers and soaring spaces which would have traditionally been reserved for the barn and outbuildings, with classic finishes customarily found in the family homestead. Walls of windows and cathedral ceilings invite the outdoors in. Locally sourced reclaimed posts and beams, wide plank white oak flooring and a Door County fieldstone fireplace juxtapose with classic white cabinetry and millwork, tongue and groove wainscoting and a color palate of softened paint hues, tiles and fabrics to create a completely unique Door County homestead.
Mitch Wise Design, Inc.
Richard Steinberger Photography
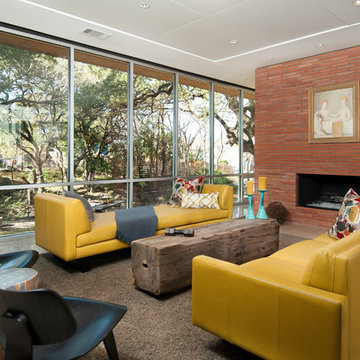
Red Pants Studios
Imagen de sala de estar tipo loft vintage de tamaño medio con paredes blancas, suelo de cemento, todas las chimeneas, marco de chimenea de ladrillo y televisor colgado en la pared
Imagen de sala de estar tipo loft vintage de tamaño medio con paredes blancas, suelo de cemento, todas las chimeneas, marco de chimenea de ladrillo y televisor colgado en la pared

Modelo de sala de estar tipo loft y abovedada tradicional de tamaño medio con paredes grises, suelo de madera en tonos medios, todas las chimeneas, piedra de revestimiento, televisor colgado en la pared, suelo marrón y panelado

Welcome this downtown loft with a great open floor plan. We created separate seating areas to create intimacy and comfort in this family room. The light bamboo floors have a great modern feel. The furniture also has a modern feel with a fantastic mid century undertone.
Photo by Kevin Twitty
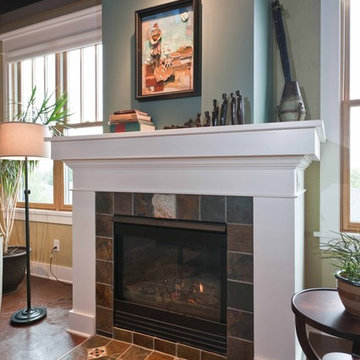
When Portland-based writer Donald Miller was looking to make improvements to his Sellwood loft, he asked a friend for a referral. He and Angela were like old buddies almost immediately. “Don naturally has good design taste and knows what he likes when he sees it. He is true to an earthy color palette; he likes Craftsman lines, cozy spaces, and gravitates to things that give him inspiration, memories and nostalgia. We made key changes that personalized his loft and surrounded him in pieces that told the story of his life, travels and aspirations,” Angela recalled.
Like all writers, Don is an avid book reader, and we helped him display his books in a way that they were accessible and meaningful – building a custom bookshelf in the living room. Don is also a world traveler, and had many mementos from journeys. Although, it was necessary to add accessory pieces to his home, we were very careful in our selection process. We wanted items that carried a story, and didn’t appear that they were mass produced in the home décor market. For example, we found a 1930’s typewriter in Portland’s Alameda District to serve as a focal point for Don’s coffee table – a piece that will no doubt launch many interesting conversations.
We LOVE and recommend Don’s books. For more information visit www.donmilleris.com
For more about Angela Todd Studios, click here: https://www.angelatoddstudios.com/
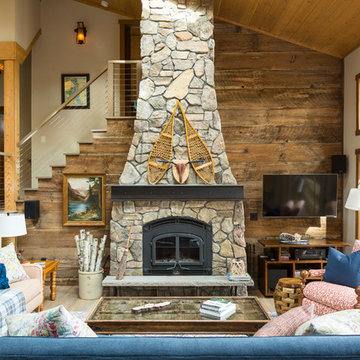
Troy Theis
Foto de sala de estar tipo loft rústica de tamaño medio con paredes beige, suelo de madera clara, todas las chimeneas, marco de chimenea de piedra, televisor colgado en la pared y suelo beige
Foto de sala de estar tipo loft rústica de tamaño medio con paredes beige, suelo de madera clara, todas las chimeneas, marco de chimenea de piedra, televisor colgado en la pared y suelo beige

Photos by: Emily Minton Redfield Photography
Diseño de sala de estar tipo loft actual extra grande con marco de chimenea de baldosas y/o azulejos, moqueta, todas las chimeneas, televisor colgado en la pared, suelo gris y alfombra
Diseño de sala de estar tipo loft actual extra grande con marco de chimenea de baldosas y/o azulejos, moqueta, todas las chimeneas, televisor colgado en la pared, suelo gris y alfombra

Roehner Ryan
Imagen de sala de juegos en casa tipo loft de estilo de casa de campo grande con paredes blancas, suelo de madera clara, todas las chimeneas, marco de chimenea de ladrillo, televisor colgado en la pared, suelo beige y alfombra
Imagen de sala de juegos en casa tipo loft de estilo de casa de campo grande con paredes blancas, suelo de madera clara, todas las chimeneas, marco de chimenea de ladrillo, televisor colgado en la pared, suelo beige y alfombra
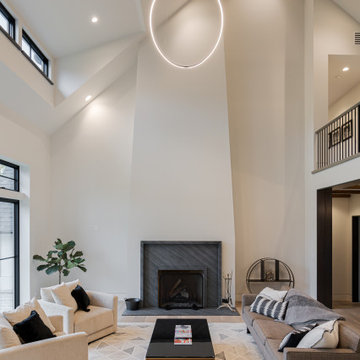
Diseño de sala de estar tipo loft de estilo de casa de campo grande con paredes blancas, suelo de madera clara, todas las chimeneas, marco de chimenea de yeso, vigas vistas y suelo beige
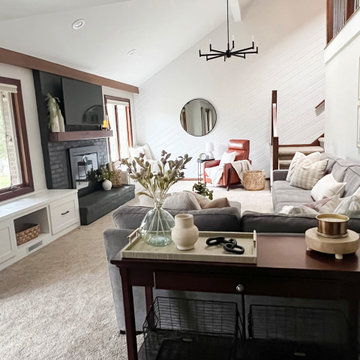
Great Room design and styling by Jamie Kimberly, Designer for Natassja Designs
Ejemplo de sala de estar tipo loft y abovedada con paredes blancas, moqueta, todas las chimeneas, marco de chimenea de ladrillo, televisor colgado en la pared y panelado
Ejemplo de sala de estar tipo loft y abovedada con paredes blancas, moqueta, todas las chimeneas, marco de chimenea de ladrillo, televisor colgado en la pared y panelado
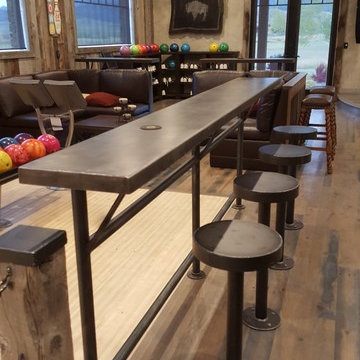
This Party Barn was designed using a mineshaft theme. Our fabrication team brought the builders vision to life. We were able to fabricate the steel mesh walls and track doors for the coat closet, arcade and the wall above the bowling pins. The bowling alleys tables and bar stools have a simple industrial design with a natural steel finish. The chain divider and steel post caps add to the mineshaft look; while the fireplace face and doors add the rustic touch of elegance and relaxation. The industrial theme was further incorporated through out the entire project by keeping open welds on the grab rail, and by using industrial mesh on the handrail around the edge of the loft.

The Finleigh - Transitional Craftsman in Vancouver, Washington by Cascade West Development Inc.
Spreading out luxuriously from the large, rectangular foyer, you feel welcomed by the perfect blend of contemporary and traditional elements. From the moment you step through the double knotty alder doors into the extra wide entry way, you feel the openness and warmth of an entertainment-inspired home. A massive two story great room surrounded by windows overlooking the green space, along with the large 12’ wide bi-folding glass doors opening to the covered outdoor living area brings the outside in, like an extension of your living space.
Cascade West Facebook: https://goo.gl/MCD2U1
Cascade West Website: https://goo.gl/XHm7Un
These photos, like many of ours, were taken by the good people of ExposioHDR - Portland, Or
Exposio Facebook: https://goo.gl/SpSvyo
Exposio Website: https://goo.gl/Cbm8Ya
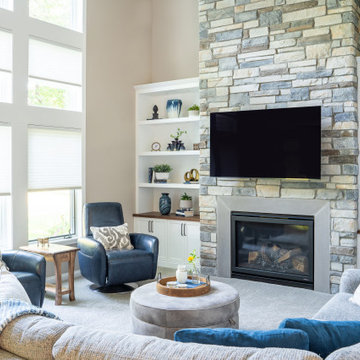
Suburban family room renovation by James Barton Design/Build-Interior decoration by 1st Impressions Design-Window treatments by Jonathan Window Designs-Professional Photographs by Emily John Photography

Completed wall unit with 3-sided fireplace with floating shelves and LED lighting.
Foto de sala de estar tipo loft tradicional renovada grande con paredes grises, suelo vinílico, todas las chimeneas, marco de chimenea de baldosas y/o azulejos, pared multimedia y suelo gris
Foto de sala de estar tipo loft tradicional renovada grande con paredes grises, suelo vinílico, todas las chimeneas, marco de chimenea de baldosas y/o azulejos, pared multimedia y suelo gris
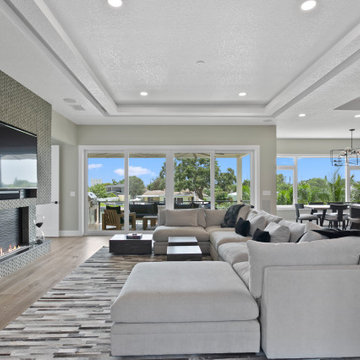
Imagen de sala de estar con barra de bar tipo loft actual de tamaño medio con paredes grises, suelo de madera clara, chimenea lineal, marco de chimenea de piedra, pared multimedia, suelo gris y todos los diseños de techos
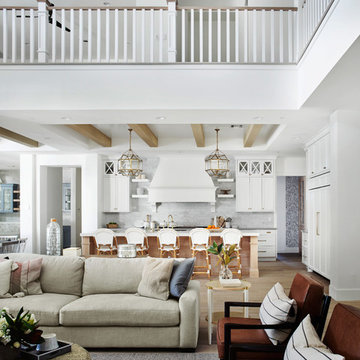
Roehner Ryan
Diseño de sala de juegos en casa tipo loft de estilo de casa de campo grande con paredes blancas, suelo de madera clara, todas las chimeneas, marco de chimenea de ladrillo, televisor colgado en la pared, suelo beige y alfombra
Diseño de sala de juegos en casa tipo loft de estilo de casa de campo grande con paredes blancas, suelo de madera clara, todas las chimeneas, marco de chimenea de ladrillo, televisor colgado en la pared, suelo beige y alfombra
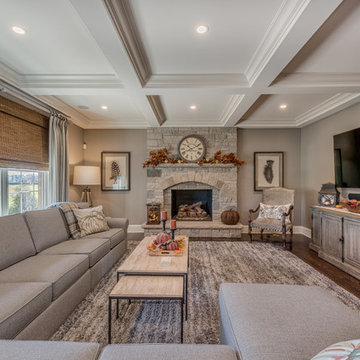
Ejemplo de sala de estar tipo loft clásica renovada grande con paredes grises, suelo de madera oscura, todas las chimeneas, marco de chimenea de piedra, televisor colgado en la pared, suelo marrón y alfombra
1.974 ideas para salas de estar tipo loft con todas las repisas de chimenea
5