1.393 ideas para salas de estar tipo loft con todas las chimeneas
Filtrar por
Presupuesto
Ordenar por:Popular hoy
121 - 140 de 1393 fotos
Artículo 1 de 3
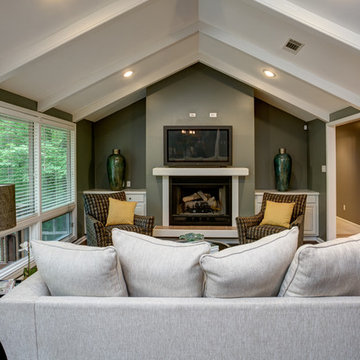
Ejemplo de sala de estar tipo loft clásica renovada grande con paredes verdes, suelo de baldosas de cerámica, todas las chimeneas, marco de chimenea de metal, televisor independiente y suelo beige
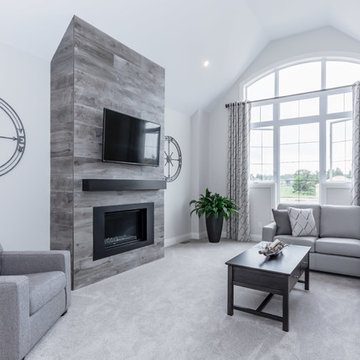
Legend Grey 8x67 installed horizontally random mimicking hardwood on fireplace wall.
Diseño de sala de estar tipo loft actual grande con paredes blancas, moqueta, todas las chimeneas, marco de chimenea de baldosas y/o azulejos, televisor colgado en la pared y suelo beige
Diseño de sala de estar tipo loft actual grande con paredes blancas, moqueta, todas las chimeneas, marco de chimenea de baldosas y/o azulejos, televisor colgado en la pared y suelo beige
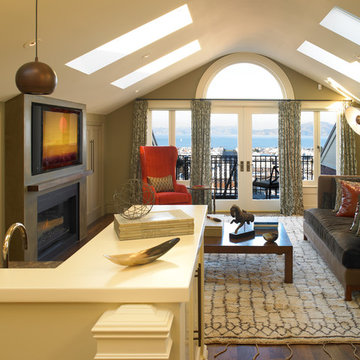
Imagen de sala de estar tipo loft tradicional con paredes beige, suelo de madera oscura, todas las chimeneas, marco de chimenea de hormigón y televisor colgado en la pared
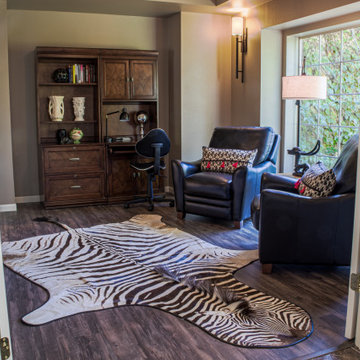
Modelo de sala de estar con biblioteca tipo loft actual grande con paredes beige, suelo vinílico, todas las chimeneas, marco de chimenea de baldosas y/o azulejos y suelo marrón
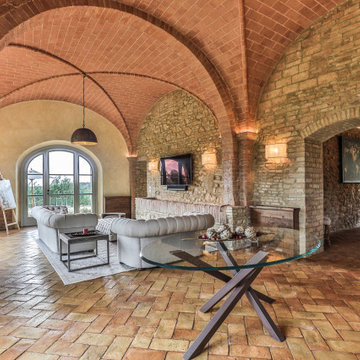
Spazio multifunzionale con angolo tv e camino
Diseño de sala de estar tipo loft y abovedada mediterránea extra grande con paredes amarillas, suelo de ladrillo, todas las chimeneas, marco de chimenea de madera, televisor colgado en la pared y suelo rojo
Diseño de sala de estar tipo loft y abovedada mediterránea extra grande con paredes amarillas, suelo de ladrillo, todas las chimeneas, marco de chimenea de madera, televisor colgado en la pared y suelo rojo
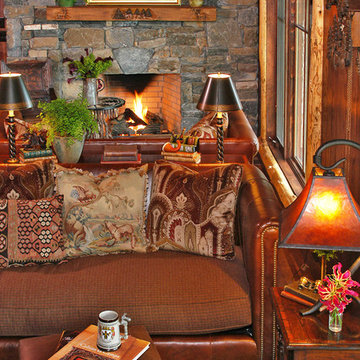
High in the Blue Ridge Mountains of North Carolina, this majestic lodge was custom designed by MossCreek to provide rustic elegant living for the extended family of our clients. Featuring four spacious master suites, a massive great room with floor-to-ceiling windows, expansive porches, and a large family room with built-in bar, the home incorporates numerous spaces for sharing good times.
Unique to this design is a large wrap-around porch on the main level, and four large distinct and private balconies on the upper level. This provides outdoor living for each of the four master suites.
We hope you enjoy viewing the photos of this beautiful home custom designed by MossCreek.
Photo by Todd Bush
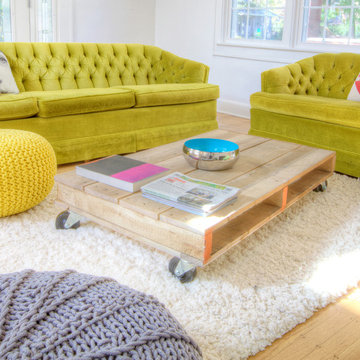
Grandma's vibrant retro sofas are at home paired with new pallet coffee table on coasters in this cozy, eclectic, light-filled family space - the cat clearly concurs - Interior Architecture: HAUS | Architecture + BRUSFO - Construction Management: WERK | Build - Photo: HAUS | Architecture

This gallery room design elegantly combines cool color tones with a sleek modern look. The wavy area rug anchors the room with subtle visual textures reminiscent of water. The art in the space makes the room feel much like a museum, while the furniture and accessories will bring in warmth into the room.
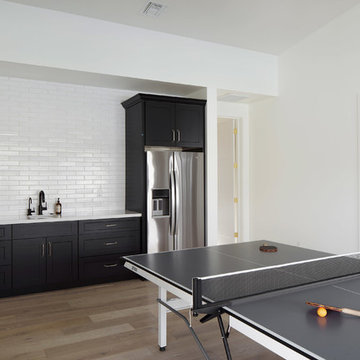
Roehner Ryan
Diseño de sala de juegos en casa tipo loft de estilo de casa de campo grande con paredes blancas, suelo de madera clara, todas las chimeneas, marco de chimenea de ladrillo, televisor colgado en la pared y suelo beige
Diseño de sala de juegos en casa tipo loft de estilo de casa de campo grande con paredes blancas, suelo de madera clara, todas las chimeneas, marco de chimenea de ladrillo, televisor colgado en la pared y suelo beige
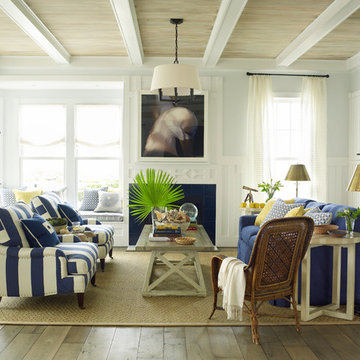
Tria Giovan
Modelo de sala de estar tipo loft marinera grande con paredes azules, todas las chimeneas y marco de chimenea de baldosas y/o azulejos
Modelo de sala de estar tipo loft marinera grande con paredes azules, todas las chimeneas y marco de chimenea de baldosas y/o azulejos
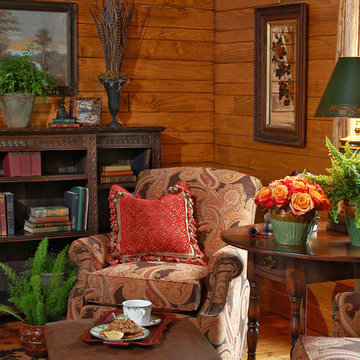
High in the Blue Ridge Mountains of North Carolina, this majestic lodge was custom designed by MossCreek to provide rustic elegant living for the extended family of our clients. Featuring four spacious master suites, a massive great room with floor-to-ceiling windows, expansive porches, and a large family room with built-in bar, the home incorporates numerous spaces for sharing good times.
Unique to this design is a large wrap-around porch on the main level, and four large distinct and private balconies on the upper level. This provides outdoor living for each of the four master suites.
We hope you enjoy viewing the photos of this beautiful home custom designed by MossCreek.
Photo by Todd Bush

Ejemplo de sala de estar tipo loft contemporánea de tamaño medio con paredes blancas, suelo de madera oscura, todas las chimeneas, marco de chimenea de piedra, televisor colgado en la pared, suelo marrón y casetón
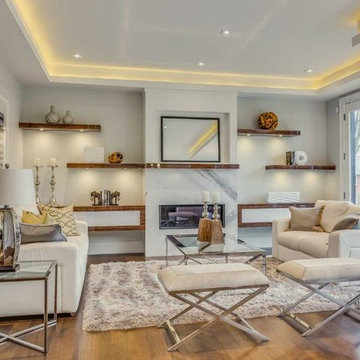
Carmichael Ave: Custom Modern Home Build
We’re excited to finally share pictures of one of our favourite customer’s project. The Rahimi brothers came into our showroom and consulted with Jodi for their custom home build. At Castle Kitchens, we are able to help all customers including builders with meeting their budget and providing them with great designs for their end customer. We worked closely with the builder duo by looking after their project from design to installation. The final outcome was a design that ensured the best layout, balance, proportion, symmetry, designed to suit the style of the property. Our kitchen design team was a great resource for our customers with regard to mechanical and electrical input, colours, appliance selection, accessory suggestions, etc. We provide overall design services! The project features walnut accents all throughout the house that help add warmth into a modern space allowing it be welcoming.
Castle Kitchens was ultimately able to provide great design at great value to allow for a great return on the builders project. We look forward to showcasing another project with Rahimi brothers that we are currently working on soon for 2017, so stay tuned!
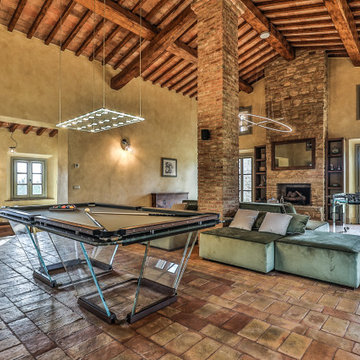
Annesso - stanza multifunzione
Foto de sala de juegos en casa tipo loft y abovedada mediterránea extra grande con paredes amarillas, suelo de ladrillo, todas las chimeneas, marco de chimenea de madera, televisor colgado en la pared y suelo rojo
Foto de sala de juegos en casa tipo loft y abovedada mediterránea extra grande con paredes amarillas, suelo de ladrillo, todas las chimeneas, marco de chimenea de madera, televisor colgado en la pared y suelo rojo
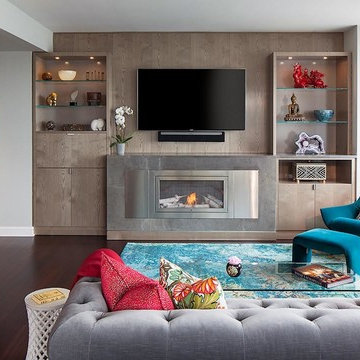
Stainless steel ventless fireplace looks beautiful in this custom entertainment unit with top-shelf lighting
Diseño de sala de estar tipo loft actual de tamaño medio con paredes blancas, suelo de madera oscura, todas las chimeneas, marco de chimenea de hormigón, televisor colgado en la pared y suelo marrón
Diseño de sala de estar tipo loft actual de tamaño medio con paredes blancas, suelo de madera oscura, todas las chimeneas, marco de chimenea de hormigón, televisor colgado en la pared y suelo marrón
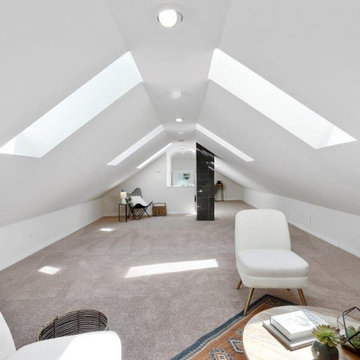
Family/living area on the second floor of the house
Ejemplo de sala de estar tipo loft de estilo americano grande con todas las chimeneas
Ejemplo de sala de estar tipo loft de estilo americano grande con todas las chimeneas
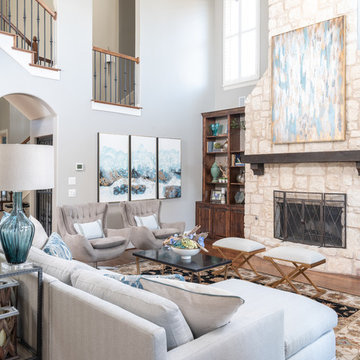
Modelo de sala de estar tipo loft clásica renovada grande con paredes grises, suelo de madera clara, todas las chimeneas, marco de chimenea de piedra y suelo marrón
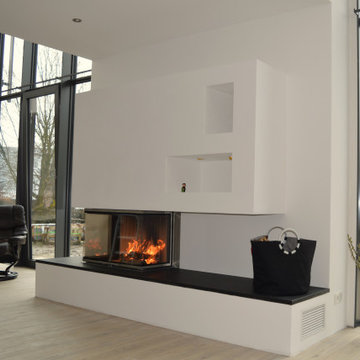
In diesem Neubau sollte ein dreiseitiger Heizkamin erstellt werden. Obwohl das Haus sehr groß ist, durfte der Kamin nicht besonders tief werden. Da in diesem Fall auch noch der Schornstein integriert werden musste, haben wir uns doch etwas einfallen lassen. Ein Edelstahlschornstein der Firma Steegmüller Kaminoflex GmbH wurde im Heizkamin integriert. Die Prüföffnung ist durch die Außenwand zu erreichen. Eine freischwebende Haube und die zum Verweilen einladende Bank geben dem Kamin dann noch das Gewisse etwas.
Die Eckdaten:
- Kamineinsatz: Brunner: Panorama-Kamin 57/40/85/40 in Edelstahl
- Naturstein: LH Naturstein Nero assoluto Eco-Antic geflammt
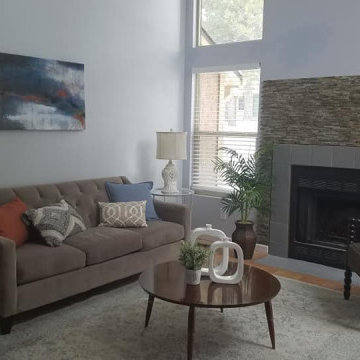
Staged a home for a client so they could sell their condo.
Diseño de sala de estar tipo loft y abovedada tradicional renovada pequeña con paredes azules, suelo de madera clara, todas las chimeneas, marco de chimenea de baldosas y/o azulejos y suelo naranja
Diseño de sala de estar tipo loft y abovedada tradicional renovada pequeña con paredes azules, suelo de madera clara, todas las chimeneas, marco de chimenea de baldosas y/o azulejos y suelo naranja
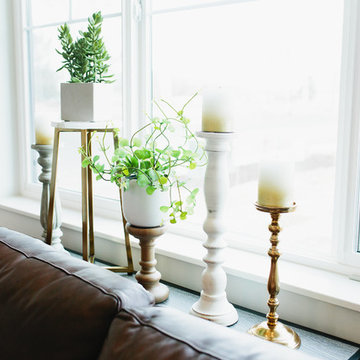
The Printer's Daughter Photography by Jenn Culley
Ejemplo de sala de estar tipo loft de estilo americano pequeña con paredes grises, suelo laminado, todas las chimeneas, televisor colgado en la pared y suelo gris
Ejemplo de sala de estar tipo loft de estilo americano pequeña con paredes grises, suelo laminado, todas las chimeneas, televisor colgado en la pared y suelo gris
1.393 ideas para salas de estar tipo loft con todas las chimeneas
7