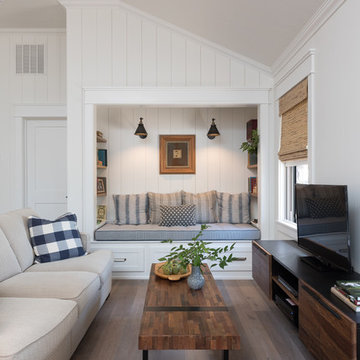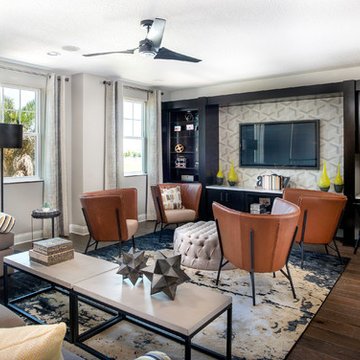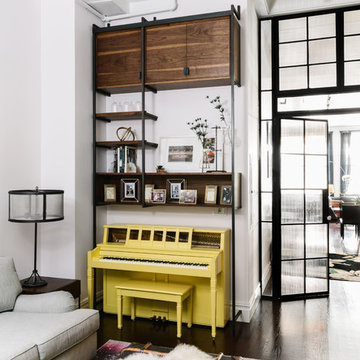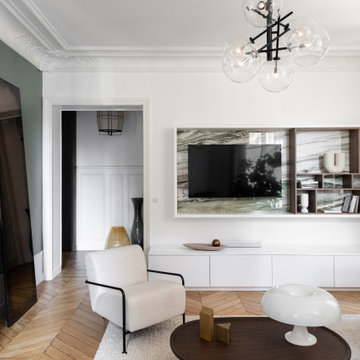30.055 ideas para salas de estar sin chimenea con todas las chimeneas
Filtrar por
Presupuesto
Ordenar por:Popular hoy
1 - 20 de 30.055 fotos
Artículo 1 de 3

This Model Home showcases a high-contrast color palette with varying blends of soft, neutral textiles, complemented by deep, rich case-piece finishes.

Ejemplo de sala de estar abierta tradicional renovada sin chimenea con paredes blancas, suelo de madera en tonos medios, televisor colgado en la pared, suelo marrón y panelado

Inspired by the vivid tones of the surrounding waterways, we created a calming sanctuary. The grand open concept required us to define areas for sitting, dining and entertaining that were cohesive in overall design. The thread of the teal color weaves from room to room as a constant reminder of the beauty surrounding the home. Lush textures make each room a tactile experience as well as a visual pleasure. Not to be overlooked, the outdoor space was designed as additional living space that coordinates with the color scheme of the interior.
Robert Brantley Photography

Imagen de sala de estar costera sin chimenea con paredes beige, suelo de madera clara, pared multimedia y alfombra

Diseño de sala de estar con biblioteca cerrada tradicional de tamaño medio sin chimenea y televisor con paredes verdes, suelo de madera en tonos medios y suelo marrón

Upstairs Family Room. Photography by Tim Gibbons.
Foto de sala de juegos en casa tradicional sin chimenea con paredes multicolor, suelo de madera oscura, suelo marrón y televisor colgado en la pared
Foto de sala de juegos en casa tradicional sin chimenea con paredes multicolor, suelo de madera oscura, suelo marrón y televisor colgado en la pared

Imagen de sala de estar abierta de estilo de casa de campo de tamaño medio sin chimenea con paredes blancas, suelo de madera en tonos medios, televisor independiente y suelo marrón

Diseño de sala de estar cerrada tradicional renovada de tamaño medio sin chimenea con paredes negras, suelo de madera clara, televisor colgado en la pared y suelo marrón

Try adding wallpaper to the exposed back wall of an entertainment unit , or media center, which gives a great 'pop' of pattern, and is a cost effective way to get a designer look.

Designer: MODtage Design /
Photographer: Paul Dyer
Foto de sala de estar cerrada tradicional renovada grande sin chimenea con paredes blancas, suelo de madera clara y pared multimedia
Foto de sala de estar cerrada tradicional renovada grande sin chimenea con paredes blancas, suelo de madera clara y pared multimedia

Foto de sala de estar con biblioteca abierta contemporánea grande sin chimenea y televisor con paredes blancas y suelo de madera en tonos medios

Imagen de sala de estar con rincón musical cerrada contemporánea de tamaño medio sin chimenea con paredes blancas y suelo de madera oscura

OVERVIEW
Set into a mature Boston area neighborhood, this sophisticated 2900SF home offers efficient use of space, expression through form, and myriad of green features.
MULTI-GENERATIONAL LIVING
Designed to accommodate three family generations, paired living spaces on the first and second levels are architecturally expressed on the facade by window systems that wrap the front corners of the house. Included are two kitchens, two living areas, an office for two, and two master suites.
CURB APPEAL
The home includes both modern form and materials, using durable cedar and through-colored fiber cement siding, permeable parking with an electric charging station, and an acrylic overhang to shelter foot traffic from rain.
FEATURE STAIR
An open stair with resin treads and glass rails winds from the basement to the third floor, channeling natural light through all the home’s levels.
LEVEL ONE
The first floor kitchen opens to the living and dining space, offering a grand piano and wall of south facing glass. A master suite and private ‘home office for two’ complete the level.
LEVEL TWO
The second floor includes another open concept living, dining, and kitchen space, with kitchen sink views over the green roof. A full bath, bedroom and reading nook are perfect for the children.
LEVEL THREE
The third floor provides the second master suite, with separate sink and wardrobe area, plus a private roofdeck.
ENERGY
The super insulated home features air-tight construction, continuous exterior insulation, and triple-glazed windows. The walls and basement feature foam-free cavity & exterior insulation. On the rooftop, a solar electric system helps offset energy consumption.
WATER
Cisterns capture stormwater and connect to a drip irrigation system. Inside the home, consumption is limited with high efficiency fixtures and appliances.
TEAM
Architecture & Mechanical Design – ZeroEnergy Design
Contractor – Aedi Construction
Photos – Eric Roth Photography

Ejemplo de sala de estar con biblioteca cerrada actual pequeña sin chimenea y televisor con paredes beige y suelo de madera oscura

Foto de sala de estar con biblioteca abierta mediterránea de tamaño medio sin chimenea con paredes blancas, alfombra, suelo de madera en tonos medios y suelo marrón

Imagen de sala de estar con biblioteca abierta contemporánea de tamaño medio sin chimenea con paredes blancas, suelo laminado, suelo gris y televisor colgado en la pared

Our clients wanted a space where they could relax, play music and read. The room is compact and as professors, our clients enjoy to read. The challenge was to accommodate over 800 books, records and music. The space had not been touched since the 70’s with raw wood and bent shelves, the outcome of our renovation was a light, usable and comfortable space. Burnt oranges, blues, pinks and reds to bring is depth and warmth. Bespoke joinery was designed to accommodate new heating, security systems, tv and record players as well as all the books. Our clients are returning clients and are over the moon!

Modelo de sala de estar abierta actual de tamaño medio sin chimenea y televisor con paredes grises, suelo de madera clara y suelo marrón

Diseño de sala de estar con biblioteca cerrada actual de tamaño medio sin chimenea con paredes blancas, suelo de madera clara, pared multimedia y suelo marrón

Ejemplo de sala de estar abierta y blanca marinera de tamaño medio sin chimenea con paredes blancas, suelo de madera oscura y suelo marrón
30.055 ideas para salas de estar sin chimenea con todas las chimeneas
1