717 ideas para salas de estar rústicas
Filtrar por
Presupuesto
Ordenar por:Popular hoy
221 - 240 de 717 fotos
Artículo 1 de 3
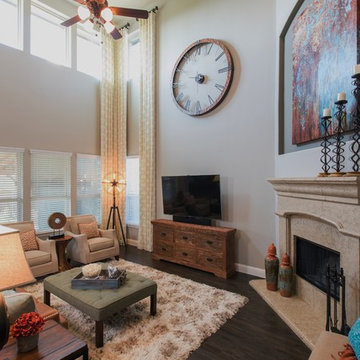
This transitional living room was designed for a couple that wanted a space to reflect their unique style that was comfortable, colorful, and modern. The leather sofa and rustic console brings a casual yet modern feel to the room.
Michael Hunter Photography
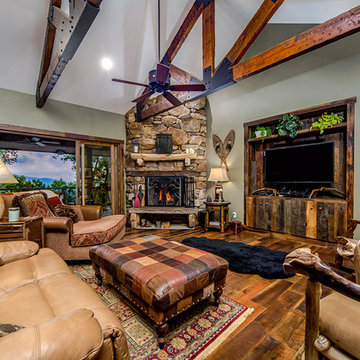
Stunning family room with massive stone fireplace, reclaimed barnwood floors, trim and accents. Open flow to the outdoors as well as the kitchen and dining areas. It's all about the details.
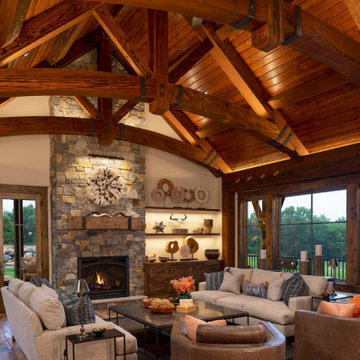
Stunning 2 story vaulted great room with reclaimed douglas fir beams from Montana. Open webbed truss design with metal accents and a stone fireplace set off this incredible room.
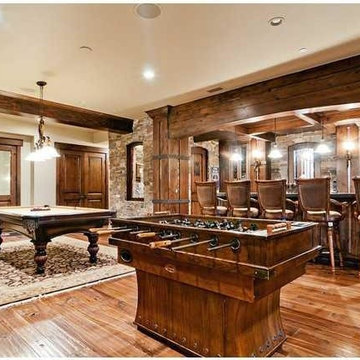
Ejemplo de sala de estar rural grande con suelo de madera en tonos medios y suelo marrón
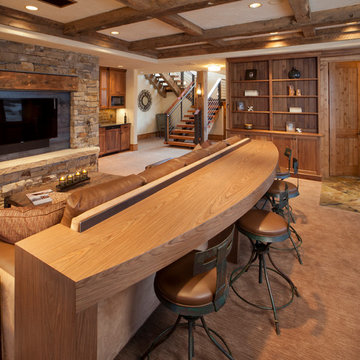
This recreation room in a rustic contemporary home has a custom bar table that was designed to wrap around the sectional and to provide additional seating for parties and while watching television. The steel surround behind the fireplace and the steel Ibeam with inset reclaimed timber mantle add in another element of the rustic paired with the contemporary.
Architect: Joe Patrick Robbins, AIA,
Builder: Cogswell Construction
Photographer: Chris Little
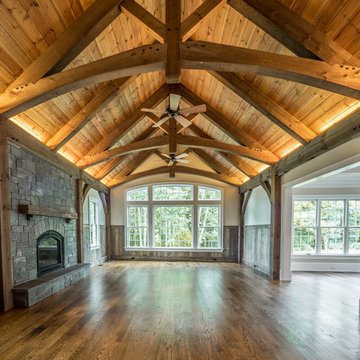
Ian Atkins of Ian's Creations
Diseño de sala de estar abierta rural extra grande con paredes beige, todas las chimeneas y marco de chimenea de piedra
Diseño de sala de estar abierta rural extra grande con paredes beige, todas las chimeneas y marco de chimenea de piedra
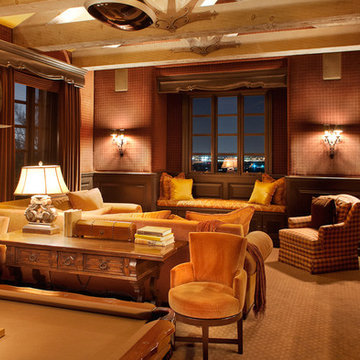
We love this traditional style game room with a pool table, chair rail millwork, and light wooden beams.
Imagen de sala de juegos en casa cerrada rústica extra grande sin chimenea con paredes rojas, moqueta y marco de chimenea de piedra
Imagen de sala de juegos en casa cerrada rústica extra grande sin chimenea con paredes rojas, moqueta y marco de chimenea de piedra
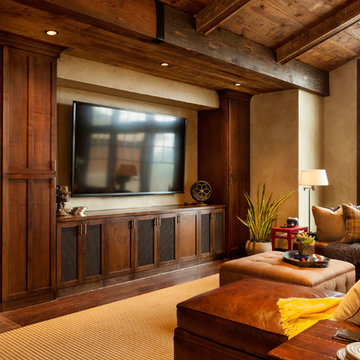
Blackstone Edge Studios
Imagen de sala de estar rural extra grande con paredes beige, suelo de madera oscura y televisor colgado en la pared
Imagen de sala de estar rural extra grande con paredes beige, suelo de madera oscura y televisor colgado en la pared
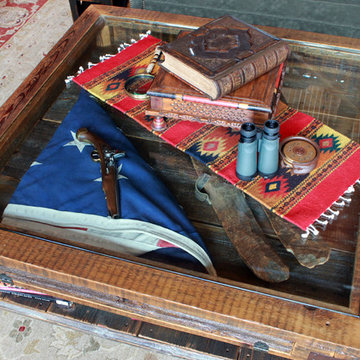
Modelo de sala de estar abierta rústica grande con paredes multicolor, suelo de madera clara, todas las chimeneas, marco de chimenea de piedra y televisor independiente
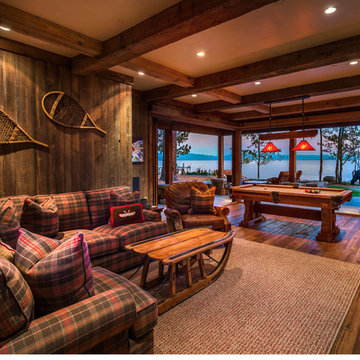
The Family Room has a fireplace, large flat screen TV and pool table, along with 2 walls of glass doors that open up to the terrace overlooking Lake Tahoe.
(c) SANDBOX & Vance Fox Photography
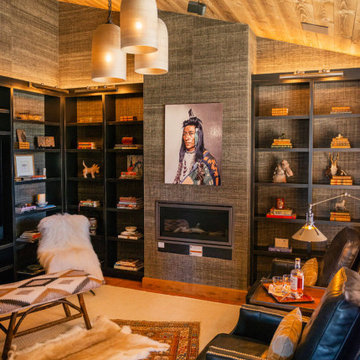
Diseño de sala de estar con biblioteca cerrada rústica grande con paredes marrones, suelo de madera en tonos medios, todas las chimeneas, marco de chimenea de yeso, pared multimedia, suelo marrón, madera y papel pintado
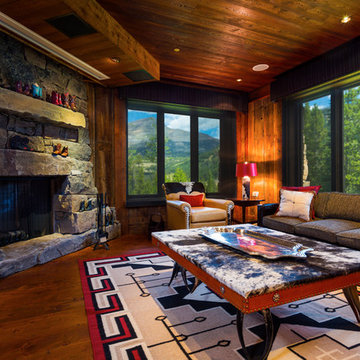
Rec room with dropdown video screen and projector, pool table, fireplace, and bar. Photos by Karl Neumann
Ejemplo de sala de juegos en casa abierta rústica grande con suelo de madera oscura, chimenea de esquina, marco de chimenea de piedra y televisor retractable
Ejemplo de sala de juegos en casa abierta rústica grande con suelo de madera oscura, chimenea de esquina, marco de chimenea de piedra y televisor retractable
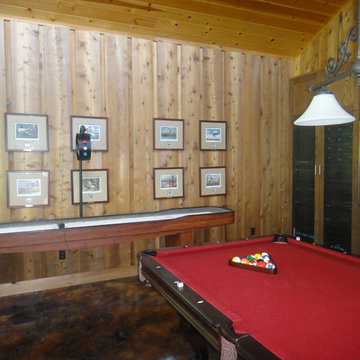
This end of the house consist of one large room housing game tables, seating, media center, TV along with a multi person bathroom and storage for hunting supplies. The men coming to hunt or river fun can change cloths, bathe, and hang out. There is a bunk house on the premises for sleeping.
Photos by Claudia Shannon
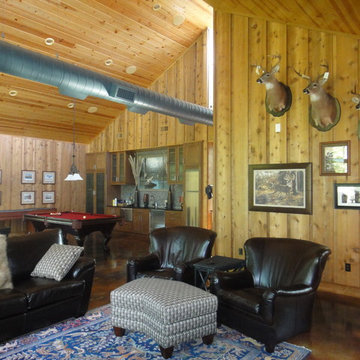
This end of the house consist of one large room housing game tables, seating, media center, TV along with a multi person bathroom and storage for hunting supplies. The men coming to hunt or river fun can change cloths, bathe, and hang out. There is a bunk house on the premises for sleeping.
Photos by Claudia Shannon
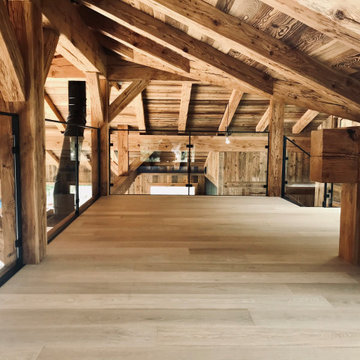
Mezzanine sous la charpente bois d'un chalet de montagne, vue sur la pièce de bas en contre jour.
La charpente est en mélèze étuvé et l'habillage en vieux bois brûlé soleil.
Les rambardes ont été fabriqué sur mesure en métal noir et verre. Le sol est en parquet chêne clair.
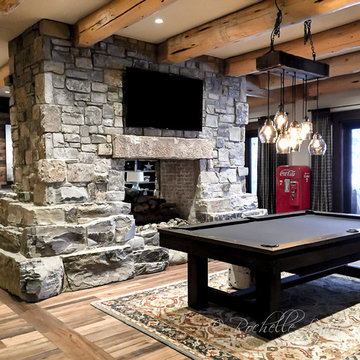
A single inspiration photo from the clients was the basis for the design of this massive stone, two sided fireplace, as well as the main level's fireplace design (shown in our Project "Rustic Riverside Cabin Main Level"). It anchors both sides of the space including this pool room and the opposite family room. Gorgeous white oak floors by Du Chateau are balanced by a beamed ceiling. Design by Rochelle Lynne Design, Cochrane, Alberta, Canada
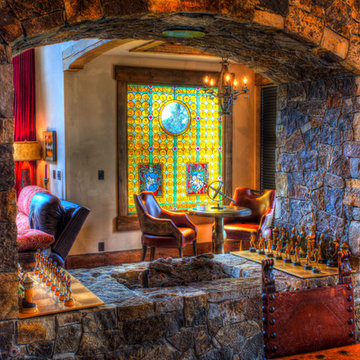
Working closely with the home owners and the builder, Jess Alway, Inc., Patty Jones of Patty Jones Design, LLC selected and designed interior finishes for this custom home which features distressed oak wood cabinetry with custom stain to create an old world effect, reclaimed wide plank fir hardwood, hand made tile mural in range back splash, granite slab counter tops with thick chiseled edges, custom designed interior and exterior doors, stained glass windows provided by the home owners, antiqued travertine tile, and many other unique features. Patty also selected exterior finishes – stain and paint colors, stone, roof color, etc. and was involved early with the initial planning working with the home architectural designer including preparing the presentation board and documentation for the Architectural Review Committee.
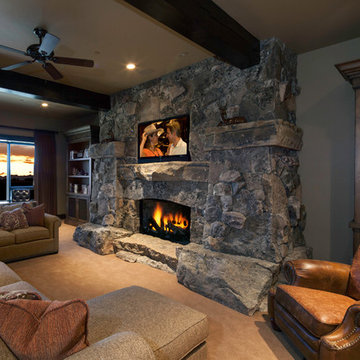
Huge boulders at the base and hearth of this massive fireplace were brought in and placed by a tractor giving this lower level gathering hang out an unmatched rustic and cozy feel. Beautiful views out of the large windows especially for a lower level!
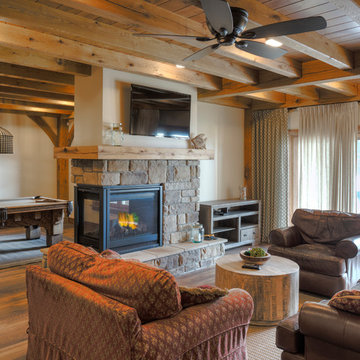
Shrock Premier Custom Construction often partners with Oakbridge Timber Framing to create memorable homes reflecting time honored traditions, superior quality, and rich detail. This stunning timber frame lake front home instantly surrounds you with warmth and luxury. The inviting floorplan welcomes family and friends to gather in the open concept kitchen, great room, and dining areas. The home caters to soothing lake views which span the back. Interior spaces transition beautifully out to a covered deck for comfortable outdoor living. For additional outdoor fun, Shrock Construction built a spacious walk-out patio with a firepit, a hot tub area, and plenty of space for seating. The luxurious lake side master suite is on the main level. The fully timber framed lower level is certainly a favorite gathering area featuring a bar area, a sitting area with a fireplace , a game area, and sleeping quarters. Guests can also sleep in comfort on the top floor. The amazing exposed timers showcase the craftsmanship invested into this lovely home and its finishing details reflect the high standards of Shrock Premier Custom Construction.
Fred Hanson
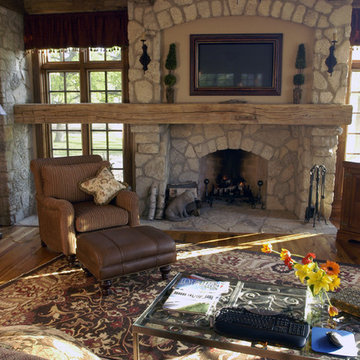
Photography by Linda Oyama Bryan. http://www.pickellbuilders.com. Random width antique Oak hardwood floor. Custom stone fireplace with built-in plasma TV screen above. Hand Hewn reclaimed beams with plaster ceiling
717 ideas para salas de estar rústicas
12