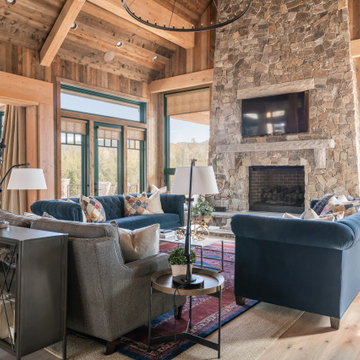1.619 ideas para salas de estar rústicas
Filtrar por
Presupuesto
Ordenar por:Popular hoy
21 - 40 de 1619 fotos
Artículo 1 de 3
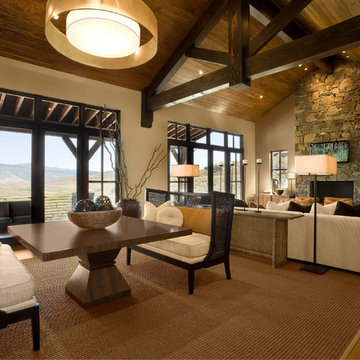
Scott Zimmerman, Mountain rustic/contemporary home/great room in Park City Utah. Great mix of texture and clean lines. Design in 2007!
Modelo de sala de estar rural extra grande con paredes beige, suelo de madera en tonos medios, todas las chimeneas, marco de chimenea de piedra y televisor colgado en la pared
Modelo de sala de estar rural extra grande con paredes beige, suelo de madera en tonos medios, todas las chimeneas, marco de chimenea de piedra y televisor colgado en la pared

Gary Hall
Diseño de sala de estar con barra de bar cerrada rural de tamaño medio sin televisor con paredes blancas, suelo de pizarra, todas las chimeneas, marco de chimenea de piedra y suelo gris
Diseño de sala de estar con barra de bar cerrada rural de tamaño medio sin televisor con paredes blancas, suelo de pizarra, todas las chimeneas, marco de chimenea de piedra y suelo gris
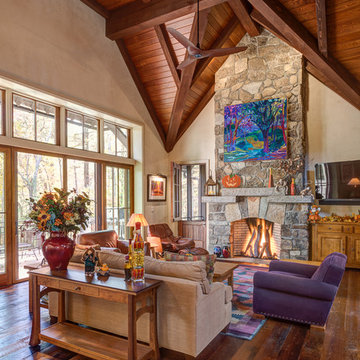
This eclectic mountain home nestled in the Blue Ridge Mountains showcases an unexpected but harmonious blend of design influences. The European-inspired architecture, featuring native stone, heavy timbers and a cedar shake roof, complement the rustic setting. Inside, details like tongue and groove cypress ceilings, plaster walls and reclaimed heart pine floors create a warm and inviting backdrop punctuated with modern rustic fixtures and vibrant splashes of color.
Meechan Architectural Photography
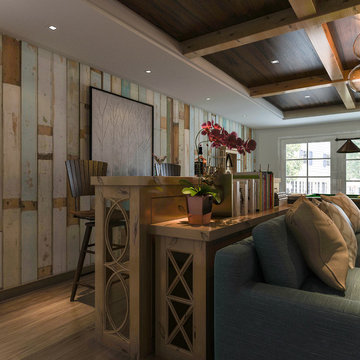
Knotty alder and painted wood cabinetry doors make a statement in this family game room. French lites in several styles and a gathering table along with matching built-in bar with marble counter and back splash and matching coffee table create a rustic chic room.
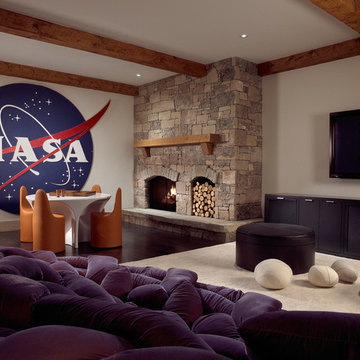
Ejemplo de sala de juegos en casa cerrada rural grande con paredes blancas, televisor colgado en la pared, suelo de madera oscura, chimenea lineal, marco de chimenea de piedra y suelo marrón
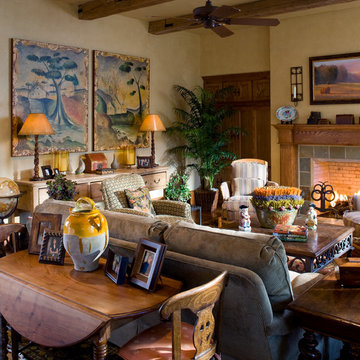
Foto de sala de estar abierta rural grande con paredes beige, suelo de madera en tonos medios, todas las chimeneas, marco de chimenea de baldosas y/o azulejos y televisor retractable
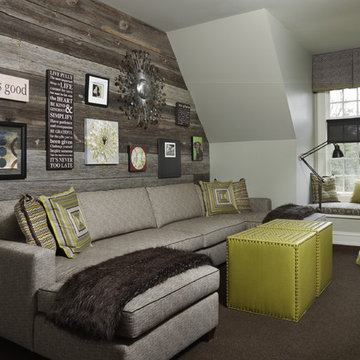
© Beth Singer Photographer
Ejemplo de sala de estar cerrada rural de tamaño medio sin chimenea y televisor con paredes blancas, moqueta y suelo marrón
Ejemplo de sala de estar cerrada rural de tamaño medio sin chimenea y televisor con paredes blancas, moqueta y suelo marrón

The now famous conversation pit, The Pit, at the Carpenter's Cabin in Hocking Hills, Ohio.
Designed as a family vacation home and offered as a vacation rental through direct booking at www.staythehockinghills.com and on Airbnb.
Architecture and Interiors by Details Design.
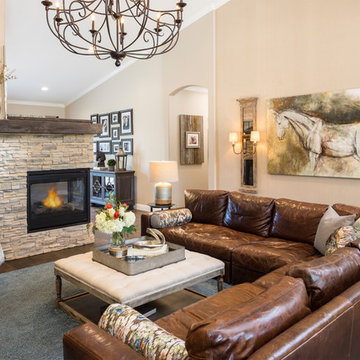
Shown in this photo: English bronze chandelier, leather sectional with custom pillows, tufted ottoman, metallic linen wallcovering, stack stone wall with custom 10-foot wrapped reclaimed wood mantle, horse art, mirror paneled sconces, accessories/finishing touches designed by LMOH Home. | Photography Joshua Caldwell.
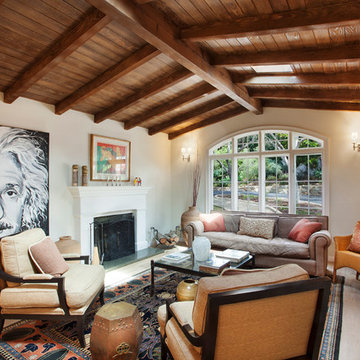
Patrick W Price Photo Credit
Ejemplo de sala de estar abierta rural grande sin televisor con paredes blancas, suelo de madera en tonos medios, marco de chimenea de yeso y todas las chimeneas
Ejemplo de sala de estar abierta rural grande sin televisor con paredes blancas, suelo de madera en tonos medios, marco de chimenea de yeso y todas las chimeneas
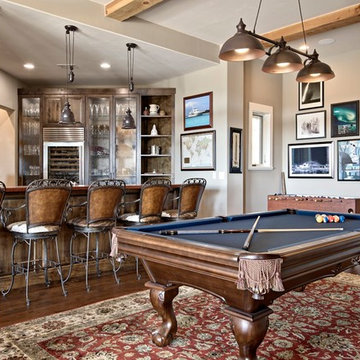
Contemporary Ranch with a Southwest flair. This ranch home brings together all the styles this couple loves. The home has a separate casita with two bedrooms including ensuite baths as well as a casita kitchen and living area with a private patio for guests and family member visits. A stunning infinity pool takes advantage of the hill country vistas. Livestock including zebras, jackstock and longhorn cattle can often be seen from the pool and wrap around patio outdoor kitchen.
This modern ranch home also has an open floor plan including an expansive family room, chefs' kitchen, bar & game room, offices for both owners and all the luxuries of an upscale urban home.
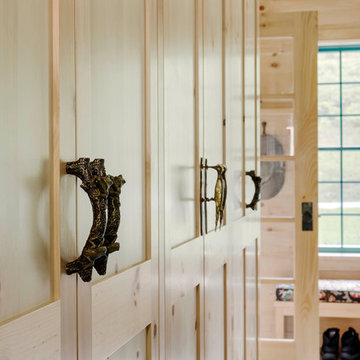
A ground floor mudroom features a center island bench with lots storage drawers underneath. This bench is a perfect place to sit and lace up hiking boots, get ready for snowshoeing, or just hanging out before a swim. Surrounding the mudroom are more window seats and floor-to-ceiling storage cabinets made in rustic knotty pine architectural millwork. Down the hall, are two changing rooms with separate water closets and in a few more steps, the room opens up to a kitchenette with a large sink. A nearby laundry area is conveniently located to handle wet towels and beachwear. Woodmeister Master Builders made all the custom cabinetry and performed the general contracting. Marcia D. Summers was the interior designer. Greg Premru Photography
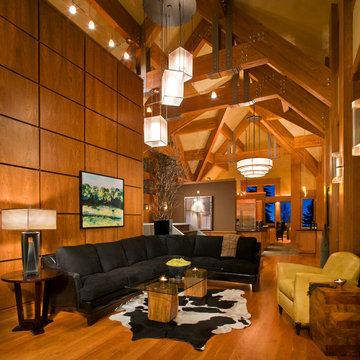
Laura Mettler
Ejemplo de sala de estar abierta rural grande sin chimenea con suelo de madera en tonos medios, paredes beige, pared multimedia y suelo marrón
Ejemplo de sala de estar abierta rural grande sin chimenea con suelo de madera en tonos medios, paredes beige, pared multimedia y suelo marrón

Don't you just feel the relaxation when you look at this fireplace? No country home is complete without the heat of a crackling fire.
Foto de sala de estar abierta rústica grande con paredes blancas, suelo de baldosas de cerámica, estufa de leña, marco de chimenea de piedra, televisor colgado en la pared y suelo beige
Foto de sala de estar abierta rústica grande con paredes blancas, suelo de baldosas de cerámica, estufa de leña, marco de chimenea de piedra, televisor colgado en la pared y suelo beige
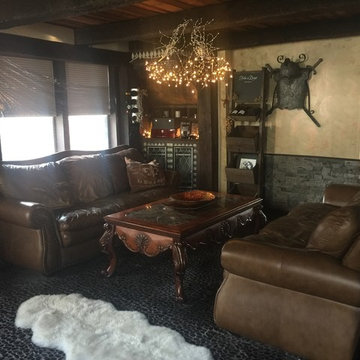
THE FIREPLACE ROOM, WHICH YOU CANNOT SEE. PLASTIC ON THE WINDOWS BC IT IS WINTER. TIN AND STONE WALLS. PEBBLE FLOORS.
Ejemplo de sala de estar con biblioteca cerrada rústica extra grande
Ejemplo de sala de estar con biblioteca cerrada rústica extra grande
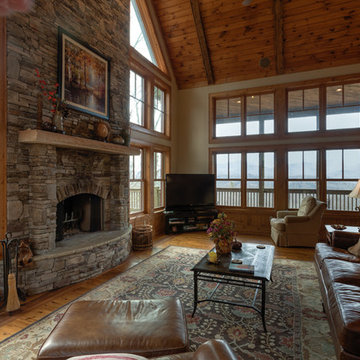
Photography by Bernard Russo
Modelo de sala de estar tipo loft rural grande con paredes beige, suelo de madera en tonos medios, todas las chimeneas, marco de chimenea de piedra y televisor independiente
Modelo de sala de estar tipo loft rural grande con paredes beige, suelo de madera en tonos medios, todas las chimeneas, marco de chimenea de piedra y televisor independiente
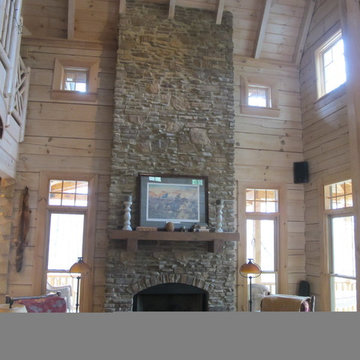
Jeanne Morcom
Diseño de sala de estar abierta rústica grande sin televisor con paredes marrones, suelo de madera clara, todas las chimeneas y marco de chimenea de piedra
Diseño de sala de estar abierta rústica grande sin televisor con paredes marrones, suelo de madera clara, todas las chimeneas y marco de chimenea de piedra
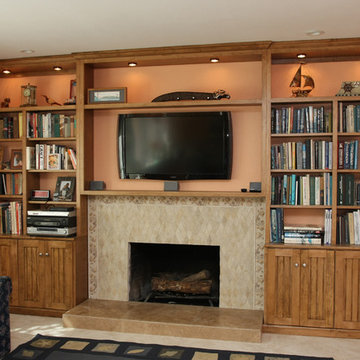
Classic rustic bead board with open back library around fireplace with diamond cut and shell pattern accent tile. Maple in a rustic lite chestnut finish.
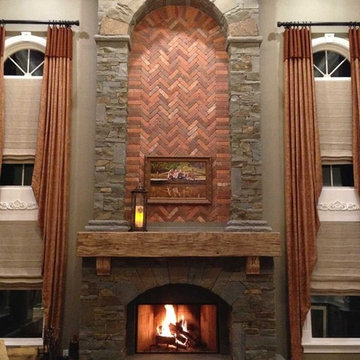
Modelo de sala de estar cerrada rústica grande sin televisor con paredes multicolor, suelo de madera oscura, suelo beige, todas las chimeneas y marco de chimenea de piedra
1.619 ideas para salas de estar rústicas
2
