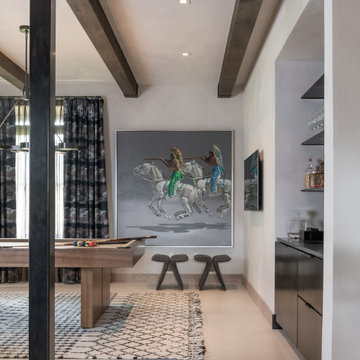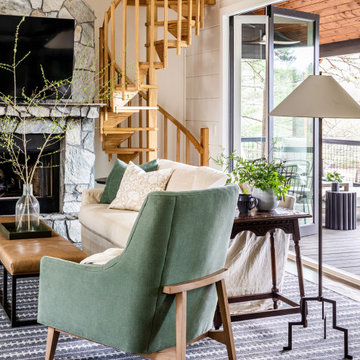1.622 ideas para salas de estar rústicas
Filtrar por
Presupuesto
Ordenar por:Popular hoy
121 - 140 de 1622 fotos
Artículo 1 de 3
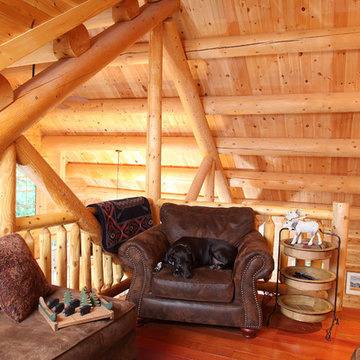
home by: Katahdin Cedar Log Homes
photos by: F & E Schmidt Photography
Modelo de sala de estar tipo loft rústica pequeña con suelo de madera en tonos medios
Modelo de sala de estar tipo loft rústica pequeña con suelo de madera en tonos medios

This open floor plan family room for a family of four—two adults and two children was a dream to design. I wanted to create harmony and unity in the space bringing the outdoors in. My clients wanted a space that they could, lounge, watch TV, play board games and entertain guest in. They had two requests: one—comfortable and two—inviting. They are a family that loves sports and spending time with each other.
One of the challenges I tackled first was the 22 feet ceiling height and wall of windows. I decided to give this room a Contemporary Rustic Style. Using scale and proportion to identify the inadequacy between the height of the built-in and fireplace in comparison to the wall height was the next thing to tackle. Creating a focal point in the room created balance in the room. The addition of the reclaimed wood on the wall and furniture helped achieve harmony and unity between the elements in the room combined makes a balanced, harmonious complete space.
Bringing the outdoors in and using repetition of design elements like color throughout the room, texture in the accent pillows, rug, furniture and accessories and shape and form was how I achieved harmony. I gave my clients a space to entertain, lounge, and have fun in that reflected their lifestyle.
Photography by Haigwood Studios
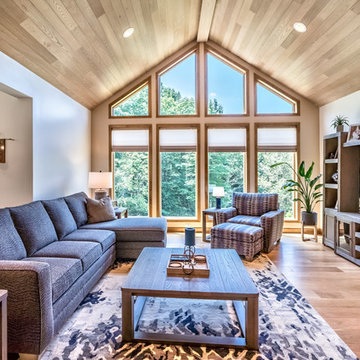
wide open great room with cathedral ceilings
Foto de sala de estar con barra de bar abierta rural de tamaño medio con televisor independiente
Foto de sala de estar con barra de bar abierta rural de tamaño medio con televisor independiente
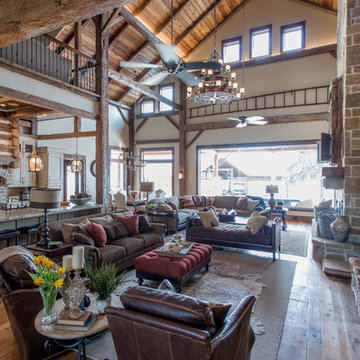
This house was built around a Pre-Civil War Barn frame home.
Ejemplo de sala de estar abierta rústica grande con paredes beige, suelo de madera en tonos medios, todas las chimeneas, marco de chimenea de piedra, pared multimedia y suelo marrón
Ejemplo de sala de estar abierta rústica grande con paredes beige, suelo de madera en tonos medios, todas las chimeneas, marco de chimenea de piedra, pared multimedia y suelo marrón
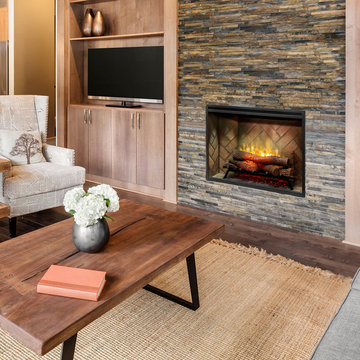
Dimplex Revillusion™ 36" is a completely new way of looking at fireplaces, and changing the standard for electric. A clear view through the lifelike flames, to the full brick interior, captures the charm of a wood-burning fireplace. Enjoy the look of a fireplace cut straight from the pages of a magazine by choosing Revillusion™; clearly a better fireplace.
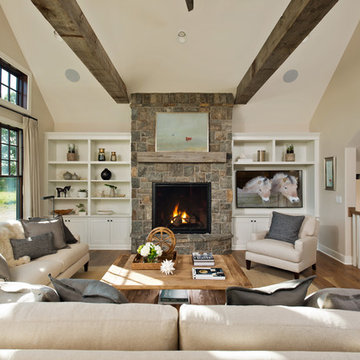
Randall Perry Photography, E Tanny Design
Modelo de sala de estar abierta rural grande con todas las chimeneas, marco de chimenea de piedra, paredes beige, suelo de madera en tonos medios y pared multimedia
Modelo de sala de estar abierta rural grande con todas las chimeneas, marco de chimenea de piedra, paredes beige, suelo de madera en tonos medios y pared multimedia
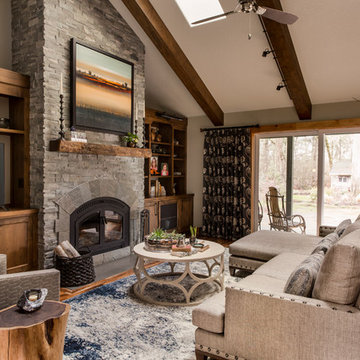
The 1990s home underwent a large renovation including a new kitchen and great room, master suite, home office and improvements to the exterior. Following the comprehensive remodel the home was outfitted with furnishings down to the last detail. We sprinkled in family treasures, memories and the magic felt outdoors.
For more about Angela Todd Studios, click here: https://www.angelatoddstudios.com/
To learn more about this project, click here: https://www.angelatoddstudios.com/portfolio/whimsical-farmhouse/
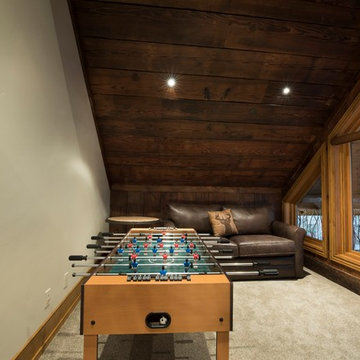
Imagen de sala de juegos en casa tipo loft rústica pequeña sin chimenea y televisor con paredes marrones, moqueta y suelo beige
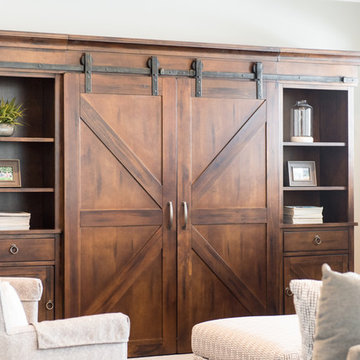
Diseño de sala de estar cerrada rural de tamaño medio con paredes blancas y televisor retractable

Modelo de sala de estar rural grande con suelo de madera clara, paredes beige, todas las chimeneas, marco de chimenea de piedra, televisor colgado en la pared y madera
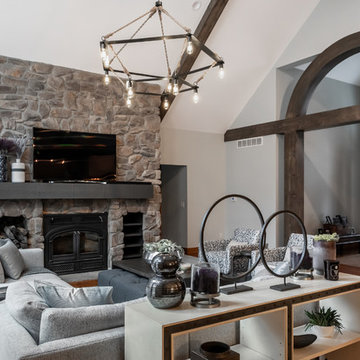
Vaulted ceiling with ceiling beams. Original rustic finishes and mixed with refinishing of select wood work to bring the architectural details current. The modern oversized sectional leaves and opening to view the back yard. The oversized ottoman duals as a space filler and additional seating when needed along with the two modern lounge chairs.
Photo: Alcove Images
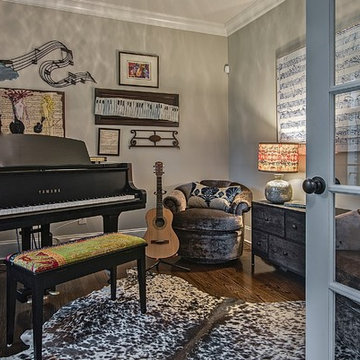
My clients love this music room which inspires them. Rug is cowhide, chairs are vintage...and yes...those are prints of Mozarts notes on the wall.
Ejemplo de sala de estar con rincón musical cerrada rústica pequeña sin chimenea y televisor con paredes grises, suelo de madera oscura, suelo marrón y alfombra
Ejemplo de sala de estar con rincón musical cerrada rústica pequeña sin chimenea y televisor con paredes grises, suelo de madera oscura, suelo marrón y alfombra
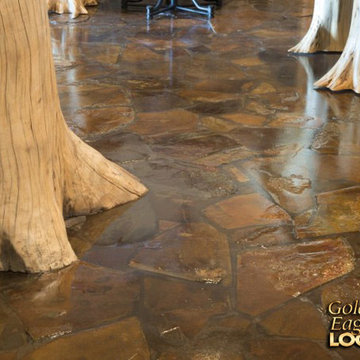
For more info on this home such as prices, floor plan, go to www.goldeneagleloghomes.com
Imagen de sala de estar con barra de bar rústica grande con suelo de pizarra y suelo marrón
Imagen de sala de estar con barra de bar rústica grande con suelo de pizarra y suelo marrón
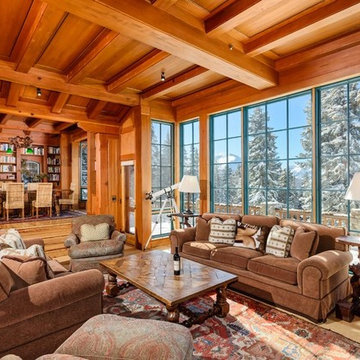
Rutgers Construction
Aspen, CO 81611
Diseño de sala de estar con biblioteca abierta rural extra grande sin televisor con paredes marrones, suelo de madera clara, todas las chimeneas, marco de chimenea de piedra y suelo marrón
Diseño de sala de estar con biblioteca abierta rural extra grande sin televisor con paredes marrones, suelo de madera clara, todas las chimeneas, marco de chimenea de piedra y suelo marrón
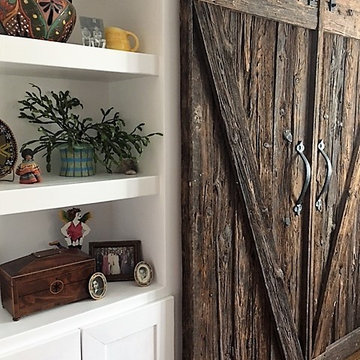
Custom barn doors fabricated from mushroom wood with heavy iron hardware conceal a 60" flat screen TV and built in shelving allows the client to display their eclectic collection of accessories.
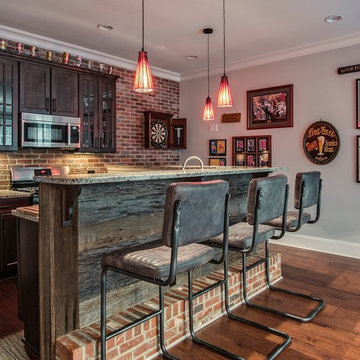
Lower level pub and pool room. Used reclaimed wood as well as brick and warm lighting to create this cool hangout.
Diseño de sala de juegos en casa cerrada rústica grande con paredes marrones, moqueta, todas las chimeneas, marco de chimenea de ladrillo, televisor independiente y suelo beige
Diseño de sala de juegos en casa cerrada rústica grande con paredes marrones, moqueta, todas las chimeneas, marco de chimenea de ladrillo, televisor independiente y suelo beige
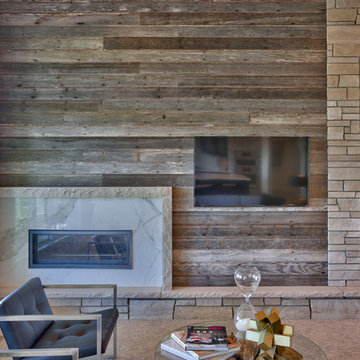
Amoura Productions
Modelo de sala de estar abierta rural de tamaño medio con paredes blancas, moqueta, televisor colgado en la pared, marco de chimenea de madera y chimenea lineal
Modelo de sala de estar abierta rural de tamaño medio con paredes blancas, moqueta, televisor colgado en la pared, marco de chimenea de madera y chimenea lineal
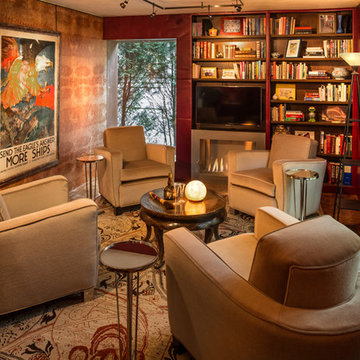
Edmunds Studios
Imagen de sala de estar con biblioteca cerrada rural pequeña con todas las chimeneas, marco de chimenea de hormigón, televisor colgado en la pared, paredes rojas y suelo de madera oscura
Imagen de sala de estar con biblioteca cerrada rural pequeña con todas las chimeneas, marco de chimenea de hormigón, televisor colgado en la pared, paredes rojas y suelo de madera oscura
1.622 ideas para salas de estar rústicas
7
