1.622 ideas para salas de estar rústicas
Filtrar por
Presupuesto
Ordenar por:Popular hoy
161 - 180 de 1622 fotos
Artículo 1 de 3
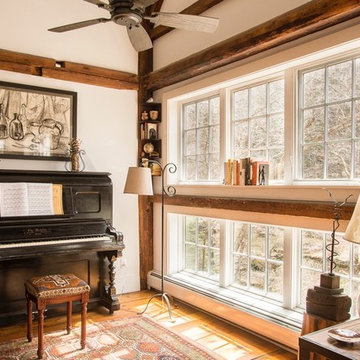
Project by Shawn Ecklund
Photos by Curtis Johnson
Modelo de sala de estar con rincón musical abierta rústica de tamaño medio sin chimenea y televisor con paredes beige, suelo de madera en tonos medios y suelo marrón
Modelo de sala de estar con rincón musical abierta rústica de tamaño medio sin chimenea y televisor con paredes beige, suelo de madera en tonos medios y suelo marrón
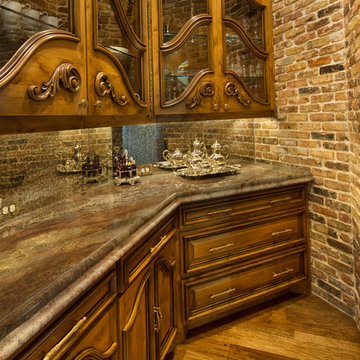
Foto de sala de juegos en casa cerrada rural de tamaño medio sin chimenea con paredes marrones, suelo de madera en tonos medios y televisor colgado en la pared
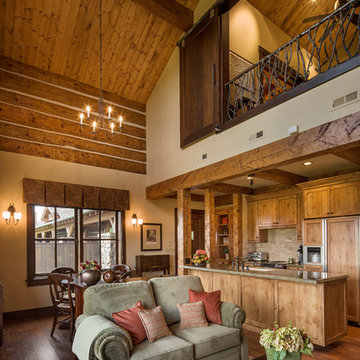
Rocky Mountain Log Homes
Foto de sala de estar tipo loft rústica de tamaño medio sin televisor con paredes beige, suelo de madera oscura, todas las chimeneas, marco de chimenea de piedra y suelo marrón
Foto de sala de estar tipo loft rústica de tamaño medio sin televisor con paredes beige, suelo de madera oscura, todas las chimeneas, marco de chimenea de piedra y suelo marrón
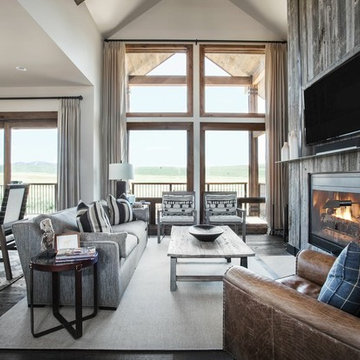
Diseño de sala de estar abierta rústica grande con paredes blancas, suelo de madera oscura, todas las chimeneas, marco de chimenea de madera, televisor colgado en la pared y suelo negro
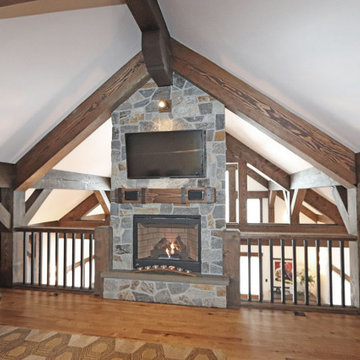
This 4,500 square foot custom home in Tamarack Resort includes a large open living room graced with a timber truss and timber accents and a double sided fireplace between the kitchen and living room and loft above. Other features include a large kitchen island with sushi-bar style island, hidden butler’s pantry, library with built-in shelving, master suite with see-thru fireplace to master tub, guest suite and an apartment with full living quarters above the garage. The exterior includes a large partially covered wrap around deck with an outdoor fireplace. There is also a carport for easy parking along with the 2 car garage.
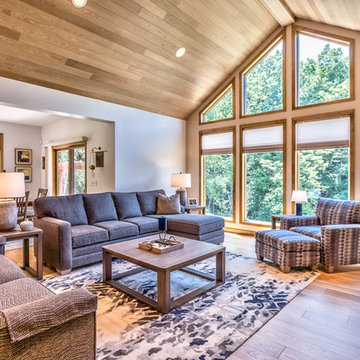
wide open great room with cathedral ceilings
Diseño de sala de estar con barra de bar abierta rústica de tamaño medio con televisor independiente
Diseño de sala de estar con barra de bar abierta rústica de tamaño medio con televisor independiente
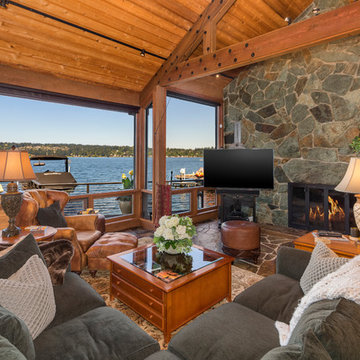
Andrew O'Neill, Clarity Northwest (Seattle)
Modelo de sala de estar tipo loft rural de tamaño medio con suelo de pizarra, todas las chimeneas, marco de chimenea de piedra y televisor independiente
Modelo de sala de estar tipo loft rural de tamaño medio con suelo de pizarra, todas las chimeneas, marco de chimenea de piedra y televisor independiente
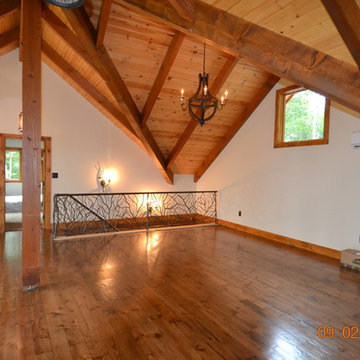
Jenny Brunet
Modelo de sala de estar abierta rural grande sin televisor con suelo de madera en tonos medios, paredes marrones, todas las chimeneas, marco de chimenea de piedra y suelo marrón
Modelo de sala de estar abierta rural grande sin televisor con suelo de madera en tonos medios, paredes marrones, todas las chimeneas, marco de chimenea de piedra y suelo marrón
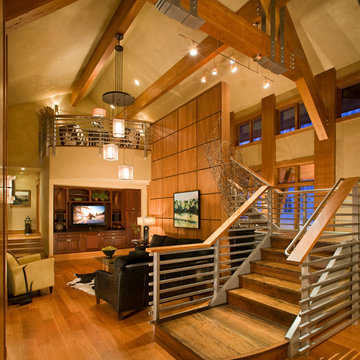
Laura Mettler
Modelo de sala de estar abierta rural grande sin chimenea con paredes beige, suelo de madera clara, pared multimedia y suelo marrón
Modelo de sala de estar abierta rural grande sin chimenea con paredes beige, suelo de madera clara, pared multimedia y suelo marrón
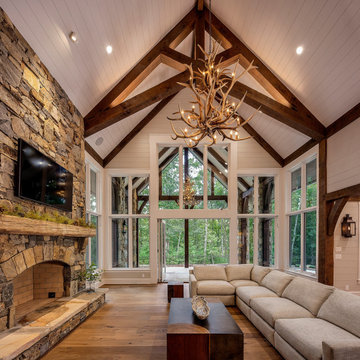
vaulted Family Rm with ship-lap ceiling, timber frame beams, stacked stone fireplace / antique timber mantle & antler chandelier.
~General Contractor - George Pendleton
~Timberframe - Timberframe Horizons / Tom Rouse
~Doors / Windows - Semco Windows & Doors
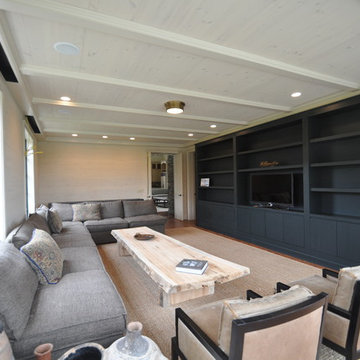
Foto de sala de estar cerrada rural grande sin chimenea con paredes blancas, suelo de madera en tonos medios, televisor independiente y suelo marrón
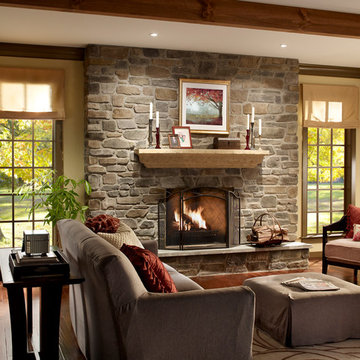
El Dorado Fireplace Surround
Modelo de sala de estar cerrada rústica de tamaño medio sin televisor con paredes beige, suelo de madera oscura, todas las chimeneas, marco de chimenea de piedra y suelo marrón
Modelo de sala de estar cerrada rústica de tamaño medio sin televisor con paredes beige, suelo de madera oscura, todas las chimeneas, marco de chimenea de piedra y suelo marrón
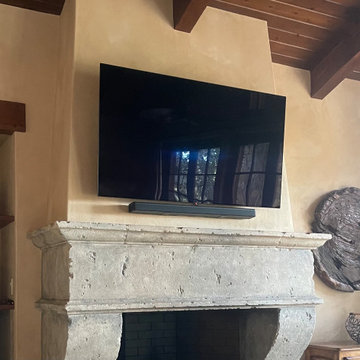
65" OLED TV with Bose soundbar over fireplace with Venetian plaster walls and stone mantle.
Diseño de sala de estar cerrada rústica grande con paredes beige, suelo de travertino, todas las chimeneas, marco de chimenea de piedra, televisor colgado en la pared, suelo beige, vigas vistas y todos los tratamientos de pared
Diseño de sala de estar cerrada rústica grande con paredes beige, suelo de travertino, todas las chimeneas, marco de chimenea de piedra, televisor colgado en la pared, suelo beige, vigas vistas y todos los tratamientos de pared
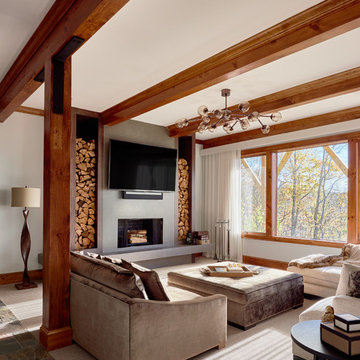
This beautiful MossCreek custom designed home is very unique in that it features the rustic styling that MossCreek is known for, while also including stunning midcentury interior details and elements. The clients wanted a mountain home that blended in perfectly with its surroundings, but also served as a reminder of their primary residence in Florida. Perfectly blended together, the result is another MossCreek home that accurately reflects a client's taste.
Custom Home Design by MossCreek.
Construction by Rick Riddle.
Photography by Dustin Peck Photography.

Photography by Bernard Russo
Modelo de sala de estar tipo loft rústica grande con paredes beige, suelo de madera en tonos medios, todas las chimeneas, marco de chimenea de piedra y televisor independiente
Modelo de sala de estar tipo loft rústica grande con paredes beige, suelo de madera en tonos medios, todas las chimeneas, marco de chimenea de piedra y televisor independiente
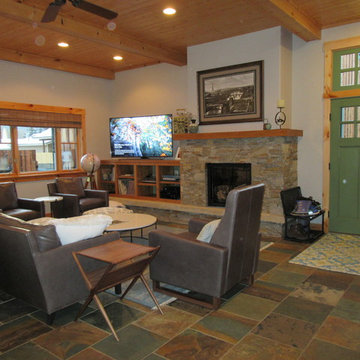
This cozy daylit room was simple to layout a floating area of furniture - leather sofa-2 lounge chairs with ottomans and a dad's chair. A new rug in soft blues and grays above the blue green gray slate was a great choice. The tables are quartzite, steel and walnut. The small round table is two tier white onyx in a checkerboard. Furry and fabric cozy pillows are the accents.
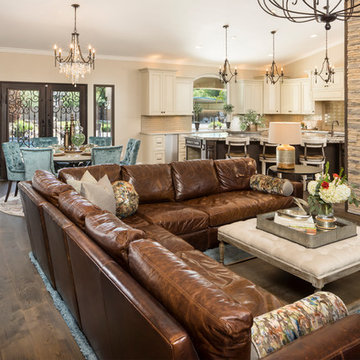
Shown in this photo: Leather sectional with custom pillows, tufted ottoman, stack stone wall, one-tier chandelier with authentic seashells, custom upholstered tufted dining chairs with nail heads, custom iron French door and windows, crackle glass brick backsplash, bronze 3-light pendant chandeliers, European oak wire brushed flooring and accessories/finishing touches designed by LMOH Home. | Photography Joshua Caldwell.
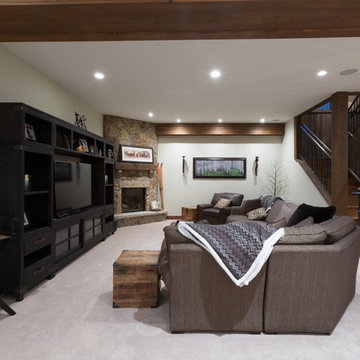
Imagen de sala de estar cerrada rural de tamaño medio con paredes blancas, moqueta, todas las chimeneas, marco de chimenea de piedra, suelo gris y televisor independiente
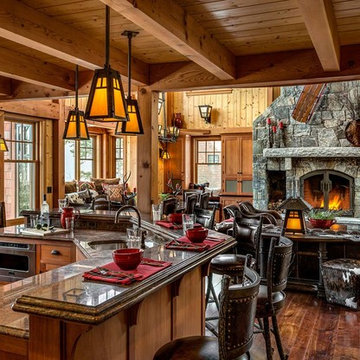
This three-story vacation home for a family of ski enthusiasts features 5 bedrooms and a six-bed bunk room, 5 1/2 bathrooms, kitchen, dining room, great room, 2 wet bars, great room, exercise room, basement game room, office, mud room, ski work room, decks, stone patio with sunken hot tub, garage, and elevator.
The home sits into an extremely steep, half-acre lot that shares a property line with a ski resort and allows for ski-in, ski-out access to the mountain’s 61 trails. This unique location and challenging terrain informed the home’s siting, footprint, program, design, interior design, finishes, and custom made furniture.
Credit: Samyn-D'Elia Architects
Project designed by Franconia interior designer Randy Trainor. She also serves the New Hampshire Ski Country, Lake Regions and Coast, including Lincoln, North Conway, and Bartlett.
For more about Randy Trainor, click here: https://crtinteriors.com/
To learn more about this project, click here: https://crtinteriors.com/ski-country-chic/
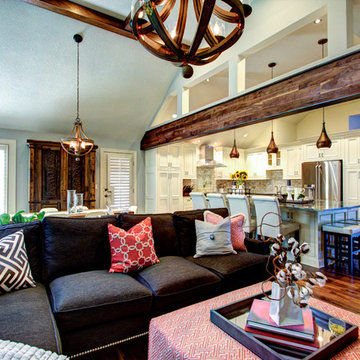
Once an enclosed kitchen with corner pantry and angled island is now a beautifully remodeled kitchen with painted flush set paneled cabinetry, a large granite island and white onyx back splash tile. Stainless steel appliances, Polished Nickel plumbing fixtures and hardware plus Copper lighting, decor and plumbing. Walnut flooring and the beam inset sets the tone for the rustic elegance of this kitchen and hearth/family room space. Walnut beams help to balance the wood with furniture and flooring.
Joshua Watts Photography
1.622 ideas para salas de estar rústicas
9