3.023 ideas para salas de estar rústicas con marco de chimenea de piedra
Filtrar por
Presupuesto
Ordenar por:Popular hoy
121 - 140 de 3023 fotos
Artículo 1 de 3
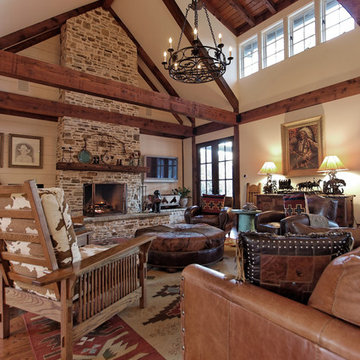
South meets Southwest in this highly customized home in Midtown Atlanta.
Imagen de sala de estar rústica con marco de chimenea de piedra y alfombra
Imagen de sala de estar rústica con marco de chimenea de piedra y alfombra
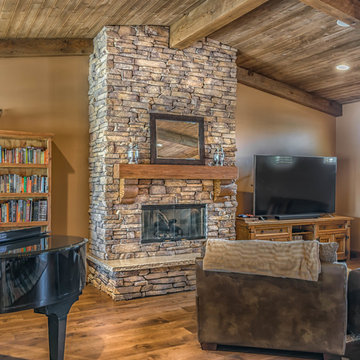
Rustic family room with large stacked stone fireplace and wood ceiling with recessed lighting. TV to the right of the fireplace and piano to the left.
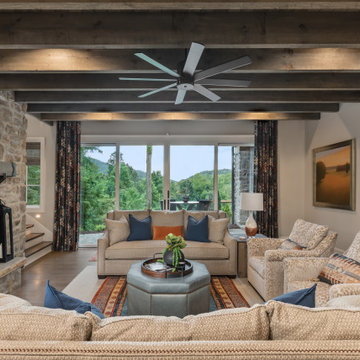
Imagen de sala de estar con barra de bar rústica con suelo de madera clara, todas las chimeneas, marco de chimenea de piedra, televisor colgado en la pared y vigas vistas
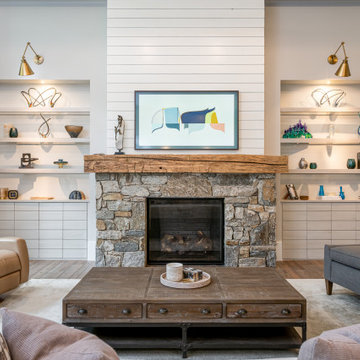
Modelo de sala de estar abierta rural con paredes blancas, suelo de madera oscura, todas las chimeneas, marco de chimenea de piedra, televisor colgado en la pared, suelo marrón y machihembrado
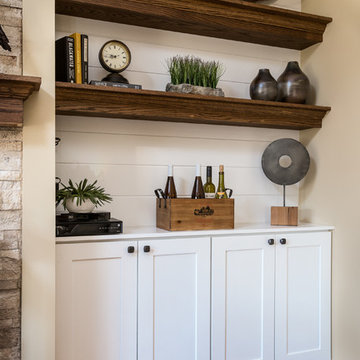
After removing the brick underneath the shelving units, we added a bench storage unit and closed cabinetry for storage. The back walls were finalized with a white shiplap wall treatment to brighten the space and wood shelving for accessories. On the left side of the fireplace, we added a single floating wood shelf to highlight and display the sword.
Photo Credit: Nina Leone Photography
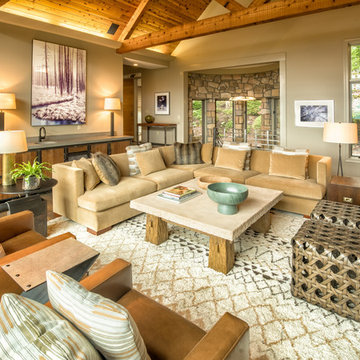
A modern mountain renovation of an inherited mountain home in North Carolina. We brought the 1990's home in the the 21st century with a redesign of living spaces, changing out dated windows for stacking doors, with an industrial vibe. The new design breaths and compliments the beautiful vistas outside, enhancing, not blocking.
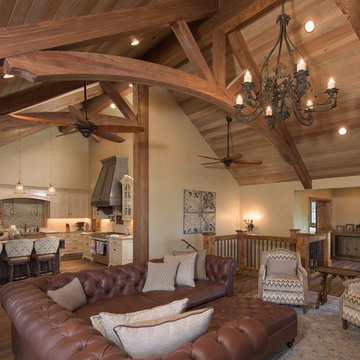
Jon M Photography
Modelo de sala de estar tipo loft rural grande sin televisor con paredes beige, suelo de madera en tonos medios, todas las chimeneas y marco de chimenea de piedra
Modelo de sala de estar tipo loft rural grande sin televisor con paredes beige, suelo de madera en tonos medios, todas las chimeneas y marco de chimenea de piedra
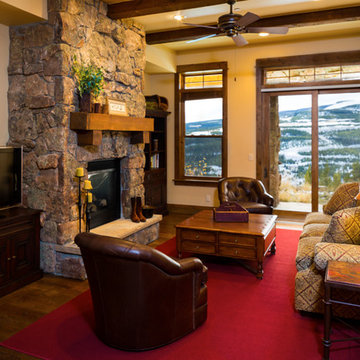
Karl Neumann
Modelo de sala de estar cerrada rural de tamaño medio con paredes beige, suelo de madera en tonos medios, todas las chimeneas, marco de chimenea de piedra y televisor independiente
Modelo de sala de estar cerrada rural de tamaño medio con paredes beige, suelo de madera en tonos medios, todas las chimeneas, marco de chimenea de piedra y televisor independiente
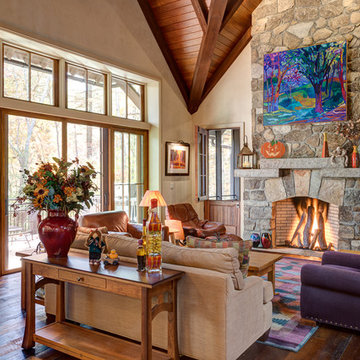
This eclectic mountain home nestled in the Blue Ridge Mountains showcases an unexpected but harmonious blend of design influences. The European-inspired architecture, featuring native stone, heavy timbers and a cedar shake roof, complement the rustic setting. Inside, details like tongue and groove cypress ceilings, plaster walls and reclaimed heart pine floors create a warm and inviting backdrop punctuated with modern rustic fixtures and vibrant splashes of color.
Meechan Architectural Photography
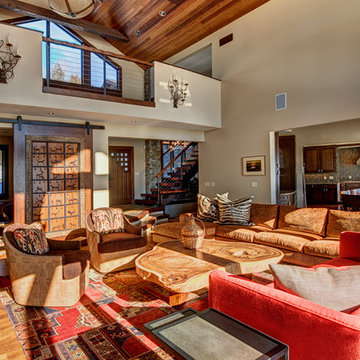
Imagen de sala de estar tipo loft rústica de tamaño medio con paredes beige, suelo de madera en tonos medios, todas las chimeneas, marco de chimenea de piedra y pared multimedia

Open Concept Great Room and Kitchen Design, vaulted ceiling with rustic timber trusses.
Imagen de sala de estar abierta y abovedada rural grande con paredes blancas, suelo de madera en tonos medios, todas las chimeneas, marco de chimenea de piedra, televisor colgado en la pared, suelo marrón y machihembrado
Imagen de sala de estar abierta y abovedada rural grande con paredes blancas, suelo de madera en tonos medios, todas las chimeneas, marco de chimenea de piedra, televisor colgado en la pared, suelo marrón y machihembrado
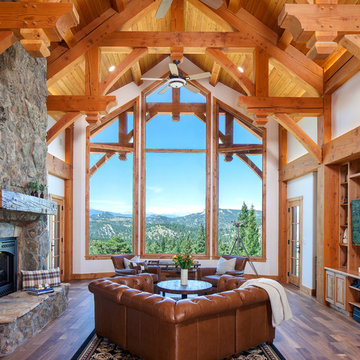
James Ray Spahn
Diseño de sala de estar rural con chimenea de doble cara, marco de chimenea de piedra, paredes blancas, pared multimedia, suelo de madera oscura y suelo marrón
Diseño de sala de estar rural con chimenea de doble cara, marco de chimenea de piedra, paredes blancas, pared multimedia, suelo de madera oscura y suelo marrón
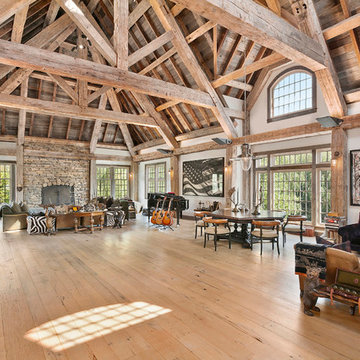
A private country compound on 5.7 lakefront acres, set in the estate section of Round Hill Rd. Exacting attention to detail is evidenced throughout this 9 bedroom Georgian Colonial. The stately facade gives way to gallery-like interior spaces. Dramatic Great Room with wood-beam cathedral ceiling and stone fireplace, professionally equipped kitchen, breakfast room and bi-level family room with floor-to-ceiling windows displaying panoramic pastoral and lake views. Extraordinary master suite, all bedrooms with en suite baths, gym, massage room, and guest house with recording studio and living quarters.
Exquisite gardens, terraces, lush lawns, and sparkling pool with cabana and pavilion, all overlook lake with private island and footbridge.
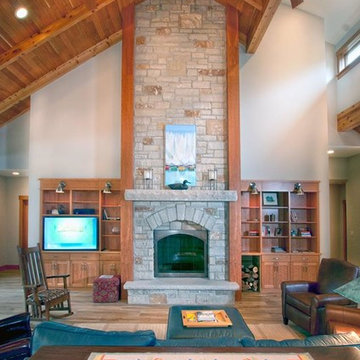
Ejemplo de sala de estar abierta rústica grande con paredes beige, suelo de madera en tonos medios, todas las chimeneas, marco de chimenea de piedra, televisor retractable y suelo marrón
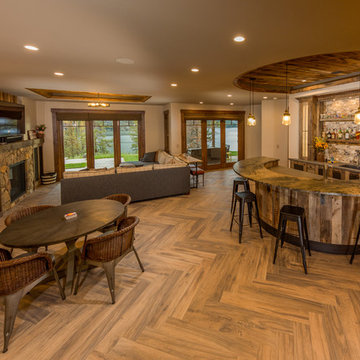
Large Mountain Rustic home on Grand Lake. All reclaimed materials on the exterior. Large timber corbels and beam work with exposed rafters define the exterior. High-end interior finishes and cabinetry throughout.
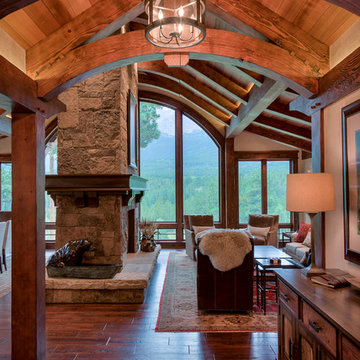
Diseño de sala de estar abierta rural grande con paredes beige, suelo de madera oscura, chimenea de doble cara, marco de chimenea de piedra y suelo marrón
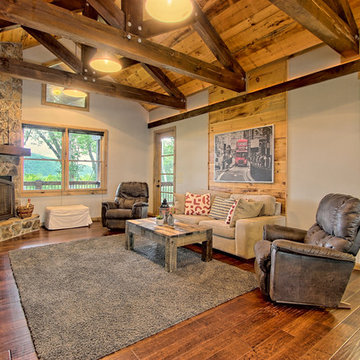
Kurtis Miller Photography, kmpics.com
Timbered living room with industrial look design. Industrial lighting and custom wood timbers give this room personality. Wood feature wall, recessed wall lighting and stone corner fireplace. Grays, natural wood colors, and a pop of red make this space inviting and open which is unlike many of your standard "log Homes".
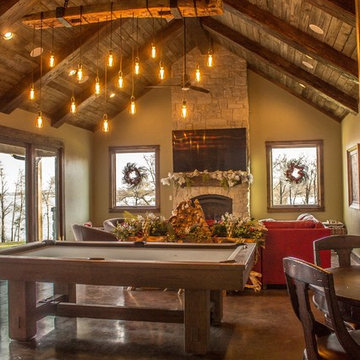
noel martin
Imagen de sala de juegos en casa rústica con suelo de cemento, todas las chimeneas, marco de chimenea de piedra y televisor colgado en la pared
Imagen de sala de juegos en casa rústica con suelo de cemento, todas las chimeneas, marco de chimenea de piedra y televisor colgado en la pared
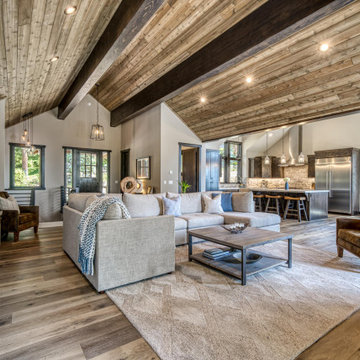
Diseño de sala de estar abovedada rural grande con paredes grises, suelo de madera en tonos medios, todas las chimeneas, marco de chimenea de piedra, televisor colgado en la pared y suelo marrón
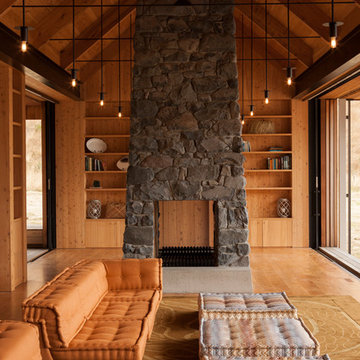
Simon Devitt
Diseño de sala de estar rural con paredes marrones, suelo de madera en tonos medios, chimenea de doble cara, marco de chimenea de piedra y suelo marrón
Diseño de sala de estar rural con paredes marrones, suelo de madera en tonos medios, chimenea de doble cara, marco de chimenea de piedra y suelo marrón
3.023 ideas para salas de estar rústicas con marco de chimenea de piedra
7