3.023 ideas para salas de estar rústicas con marco de chimenea de piedra
Filtrar por
Presupuesto
Ordenar por:Popular hoy
61 - 80 de 3023 fotos
Artículo 1 de 3

High-Performance Design Process
Each BONE Structure home is optimized for energy efficiency using our high-performance process. Learn more about this unique approach.

C. Harrison
Foto de sala de estar abierta rural grande con paredes grises, suelo de madera oscura, marco de chimenea de piedra, televisor colgado en la pared, suelo marrón y chimenea lineal
Foto de sala de estar abierta rural grande con paredes grises, suelo de madera oscura, marco de chimenea de piedra, televisor colgado en la pared, suelo marrón y chimenea lineal
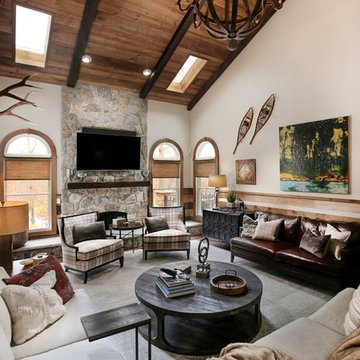
Vitaly Boicenco
Ejemplo de sala de estar abierta rústica extra grande con paredes beige, todas las chimeneas, marco de chimenea de piedra y televisor colgado en la pared
Ejemplo de sala de estar abierta rústica extra grande con paredes beige, todas las chimeneas, marco de chimenea de piedra y televisor colgado en la pared
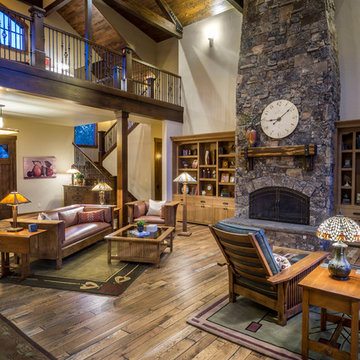
Ross Chandler
Foto de sala de estar cerrada rústica grande sin televisor con paredes blancas, suelo de madera oscura, todas las chimeneas, marco de chimenea de piedra y suelo marrón
Foto de sala de estar cerrada rústica grande sin televisor con paredes blancas, suelo de madera oscura, todas las chimeneas, marco de chimenea de piedra y suelo marrón
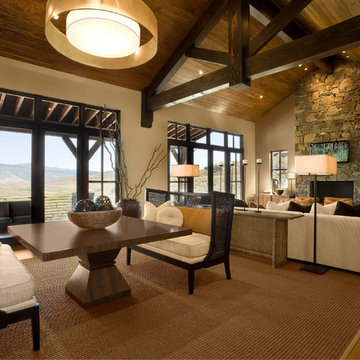
Scott Zimmerman, Mountain rustic/contemporary home/great room in Park City Utah. Great mix of texture and clean lines. Design in 2007!
Modelo de sala de estar rural extra grande con paredes beige, suelo de madera en tonos medios, todas las chimeneas, marco de chimenea de piedra y televisor colgado en la pared
Modelo de sala de estar rural extra grande con paredes beige, suelo de madera en tonos medios, todas las chimeneas, marco de chimenea de piedra y televisor colgado en la pared
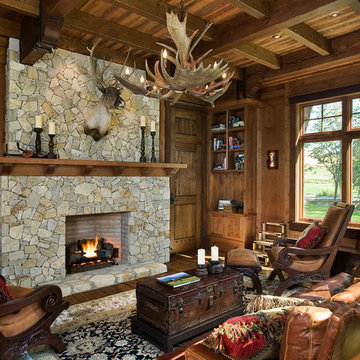
The rustic ranch styling of this ranch manor house combined with understated luxury offers unparalleled extravagance on this sprawling, working cattle ranch in the interior of British Columbia. An innovative blend of locally sourced rock and timber used in harmony with steep pitched rooflines creates an impressive exterior appeal to this timber frame home. Copper dormers add shine with a finish that extends to rear porch roof cladding. Flagstone pervades the patio decks and retaining walls, surrounding pool and pergola amenities with curved, concrete cap accents.
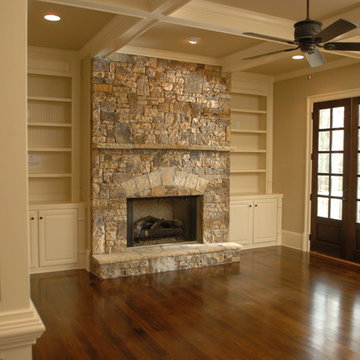
Al Kelekci
Diseño de sala de estar abierta rústica de tamaño medio con paredes beige, suelo de madera en tonos medios, todas las chimeneas y marco de chimenea de piedra
Diseño de sala de estar abierta rústica de tamaño medio con paredes beige, suelo de madera en tonos medios, todas las chimeneas y marco de chimenea de piedra

Open concept of interior barndominium with stone fireplace, stained concrete flooring, rustic beams and faux finish cabinets.
Imagen de sala de estar abierta y abovedada rural de tamaño medio con paredes grises, suelo de cemento, todas las chimeneas, marco de chimenea de piedra y suelo gris
Imagen de sala de estar abierta y abovedada rural de tamaño medio con paredes grises, suelo de cemento, todas las chimeneas, marco de chimenea de piedra y suelo gris
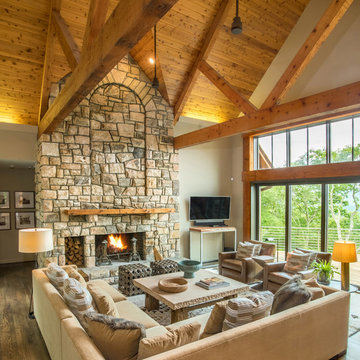
A modern mountain renovation of an inherited mountain home in North Carolina. We brought the 1990's home in the the 21st century with a redesign of living spaces, changing out dated windows for stacking doors, with an industrial vibe. The new design breaths and compliments the beautiful vistas outside, enhancing, not blocking.

Gary Hall
Diseño de sala de estar con barra de bar cerrada rural de tamaño medio sin televisor con paredes blancas, suelo de pizarra, todas las chimeneas, marco de chimenea de piedra y suelo gris
Diseño de sala de estar con barra de bar cerrada rural de tamaño medio sin televisor con paredes blancas, suelo de pizarra, todas las chimeneas, marco de chimenea de piedra y suelo gris
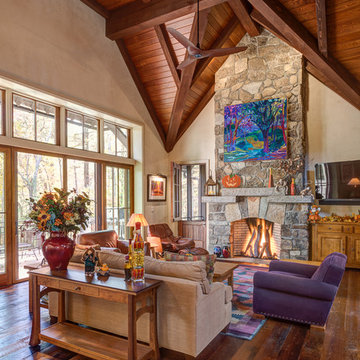
This eclectic mountain home nestled in the Blue Ridge Mountains showcases an unexpected but harmonious blend of design influences. The European-inspired architecture, featuring native stone, heavy timbers and a cedar shake roof, complement the rustic setting. Inside, details like tongue and groove cypress ceilings, plaster walls and reclaimed heart pine floors create a warm and inviting backdrop punctuated with modern rustic fixtures and vibrant splashes of color.
Meechan Architectural Photography
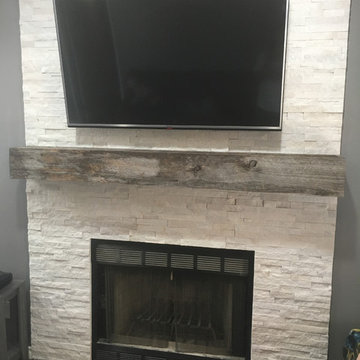
This was a refaced fireplace. White, sparkly stacked stone was used for the wall treatment. The barn wood for the mantle came from a 100+ year old barn out in Cypress Hills. Simple lines gives this fireplace a nice clean look.
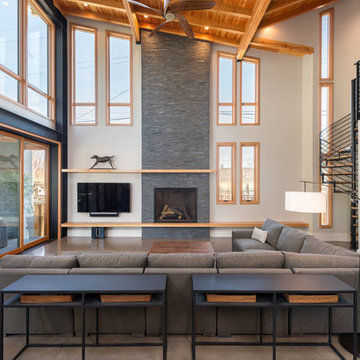
Foto de sala de estar abierta rústica grande con paredes grises, suelo de cemento, todas las chimeneas, marco de chimenea de piedra y televisor colgado en la pared
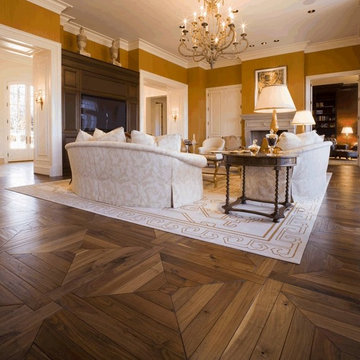
Looking for something different? Parquet comes in many designs and patterns - This one has large 4x4 squares perfect a large sized room.
Darmaga Hardwood Flooring
Picture from Environment benefits
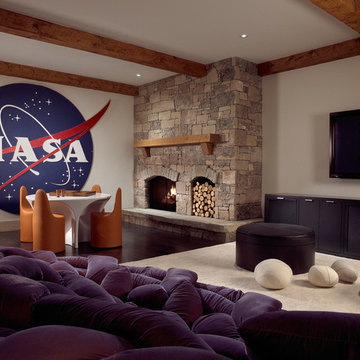
Ejemplo de sala de juegos en casa cerrada rural grande con paredes blancas, televisor colgado en la pared, suelo de madera oscura, chimenea lineal, marco de chimenea de piedra y suelo marrón

Diseño de sala de estar abierta rural con televisor colgado en la pared, suelo de madera en tonos medios, chimenea lineal, marco de chimenea de piedra, casetón y vigas vistas
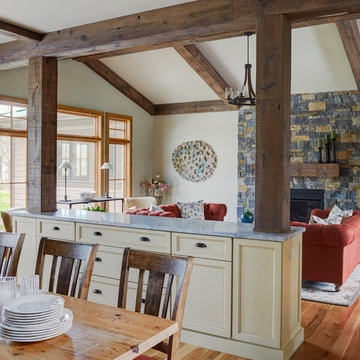
Photo Credit: Kaskel Photo
Modelo de sala de estar abierta y abovedada rural de tamaño medio sin televisor con paredes beige, suelo de madera clara, todas las chimeneas, marco de chimenea de piedra y suelo marrón
Modelo de sala de estar abierta y abovedada rural de tamaño medio sin televisor con paredes beige, suelo de madera clara, todas las chimeneas, marco de chimenea de piedra y suelo marrón
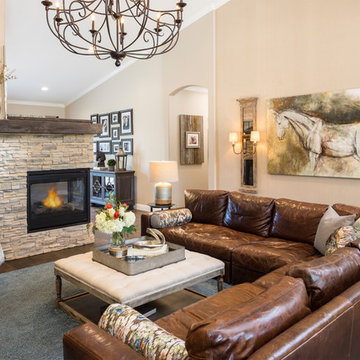
Shown in this photo: English bronze chandelier, leather sectional with custom pillows, tufted ottoman, metallic linen wallcovering, stack stone wall with custom 10-foot wrapped reclaimed wood mantle, horse art, mirror paneled sconces, accessories/finishing touches designed by LMOH Home. | Photography Joshua Caldwell.
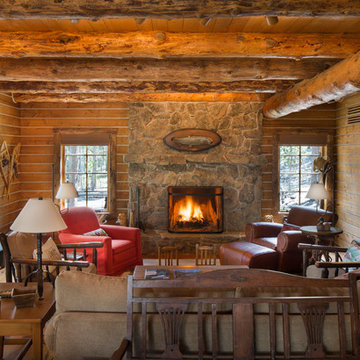
Sun Valley Photo, Joshua Wells
Diseño de sala de estar abierta rural de tamaño medio con suelo de madera en tonos medios, todas las chimeneas y marco de chimenea de piedra
Diseño de sala de estar abierta rural de tamaño medio con suelo de madera en tonos medios, todas las chimeneas y marco de chimenea de piedra
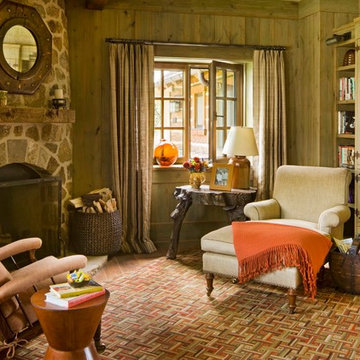
Imagen de sala de estar con biblioteca rústica con chimenea de esquina y marco de chimenea de piedra
3.023 ideas para salas de estar rústicas con marco de chimenea de piedra
4