3.023 ideas para salas de estar rústicas con marco de chimenea de piedra
Filtrar por
Presupuesto
Ordenar por:Popular hoy
81 - 100 de 3023 fotos
Artículo 1 de 3
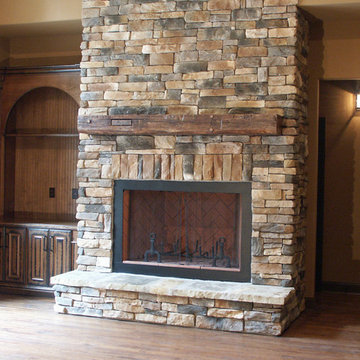
This rustic fireplace complemented the rustic interior and exterior of the home. The mantle was obtained on-line and made from reclaimed wood. The custom cabinet beside the fireplace has a burnt-finished look to further the rustic design for the home. The raised hearth was finished with hearth stones. Home built by and photo taken by Action Builders Inc.
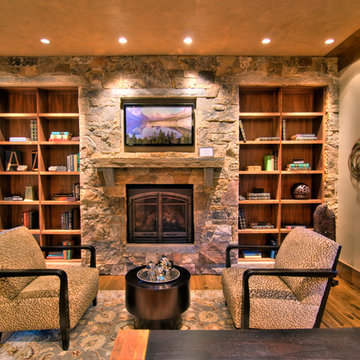
Eric Lasig, Bivian Quinonenz,
Imagen de sala de estar tipo loft rústica de tamaño medio con paredes beige, suelo de madera clara, todas las chimeneas, marco de chimenea de piedra y televisor colgado en la pared
Imagen de sala de estar tipo loft rústica de tamaño medio con paredes beige, suelo de madera clara, todas las chimeneas, marco de chimenea de piedra y televisor colgado en la pared
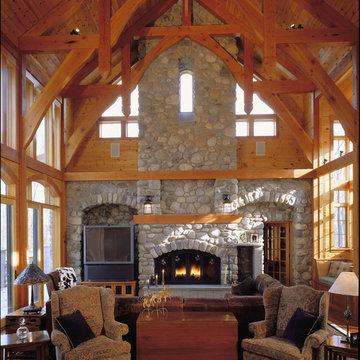
Photo by Anne Gummerson
Diseño de sala de estar abierta rural con paredes beige, todas las chimeneas, marco de chimenea de piedra y televisor independiente
Diseño de sala de estar abierta rural con paredes beige, todas las chimeneas, marco de chimenea de piedra y televisor independiente
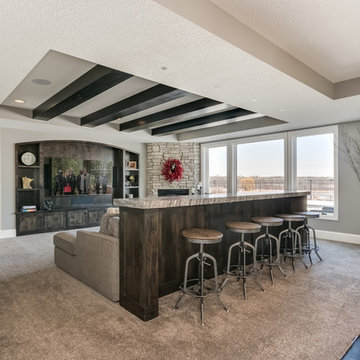
Modelo de sala de juegos en casa abierta rural con paredes grises, moqueta, chimenea de esquina, marco de chimenea de piedra, pared multimedia y suelo beige

Don't you just feel the relaxation when you look at this fireplace? No country home is complete without the heat of a crackling fire.
Foto de sala de estar abierta rústica grande con paredes blancas, suelo de baldosas de cerámica, estufa de leña, marco de chimenea de piedra, televisor colgado en la pared y suelo beige
Foto de sala de estar abierta rústica grande con paredes blancas, suelo de baldosas de cerámica, estufa de leña, marco de chimenea de piedra, televisor colgado en la pared y suelo beige
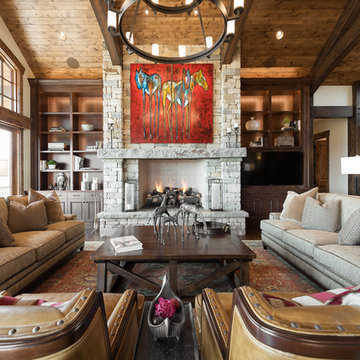
Elegant Living Room in this home we built in Promontory, Park City, Utah and is featured in the 2016 Park City Area Showcase of Homes.
www.cameohomesinc.com
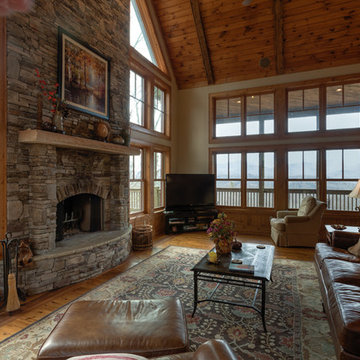
Photography by Bernard Russo
Modelo de sala de estar tipo loft rural grande con paredes beige, suelo de madera en tonos medios, todas las chimeneas, marco de chimenea de piedra y televisor independiente
Modelo de sala de estar tipo loft rural grande con paredes beige, suelo de madera en tonos medios, todas las chimeneas, marco de chimenea de piedra y televisor independiente
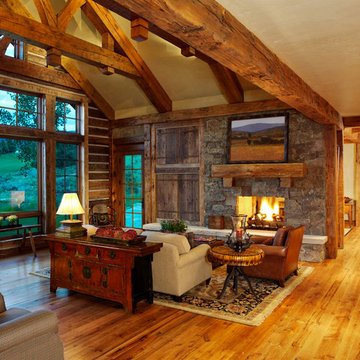
Welcome to the essential refined mountain rustic home: warm, homey, and sturdy. The house’s structure is genuine heavy timber framing, skillfully constructed with mortise and tenon joinery. Distressed beams and posts have been reclaimed from old American barns to enjoy a second life as they define varied, inviting spaces. Traditional carpentry is at its best in the great room’s exquisitely crafted wood trusses. Rugged Lodge is a retreat that’s hard to return from.
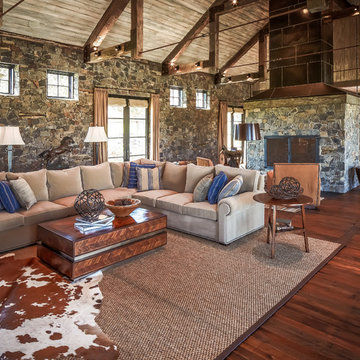
photos by Steve Chenn
Modelo de sala de estar abierta rústica con suelo de madera oscura, todas las chimeneas, marco de chimenea de piedra y alfombra
Modelo de sala de estar abierta rústica con suelo de madera oscura, todas las chimeneas, marco de chimenea de piedra y alfombra
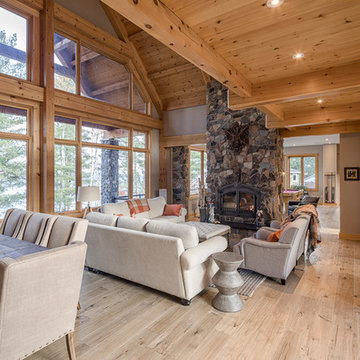
Modelo de sala de estar abierta rústica grande con paredes beige, suelo de madera clara, todas las chimeneas y marco de chimenea de piedra
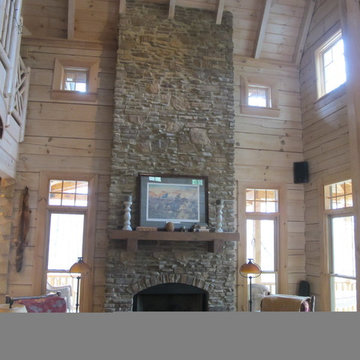
Jeanne Morcom
Diseño de sala de estar abierta rústica grande sin televisor con paredes marrones, suelo de madera clara, todas las chimeneas y marco de chimenea de piedra
Diseño de sala de estar abierta rústica grande sin televisor con paredes marrones, suelo de madera clara, todas las chimeneas y marco de chimenea de piedra
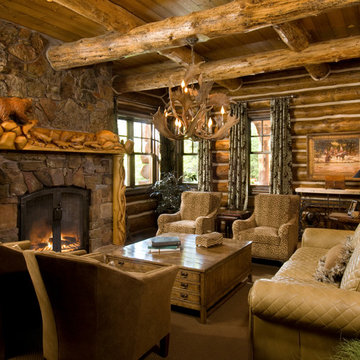
This comfortable family room is the perfect place to relax, entertain or read.
Architectural services provided by: Kibo Group Architecture (Part of the Rocky Mountain Homes Family of Companies)
Photos provided by: Longviews Studios
Construction services provided by: Malmquist Construction.
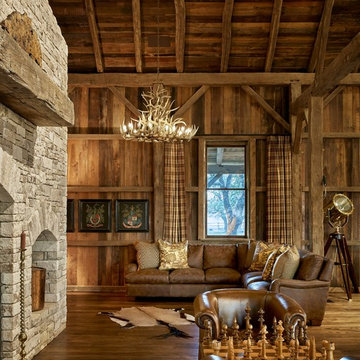
Diseño de sala de estar abierta rural con paredes marrones, suelo de madera en tonos medios, todas las chimeneas, marco de chimenea de piedra y suelo marrón
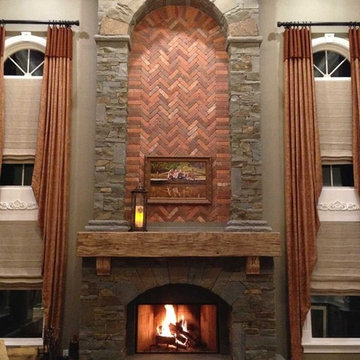
Modelo de sala de estar cerrada rústica grande sin televisor con paredes multicolor, suelo de madera oscura, suelo beige, todas las chimeneas y marco de chimenea de piedra
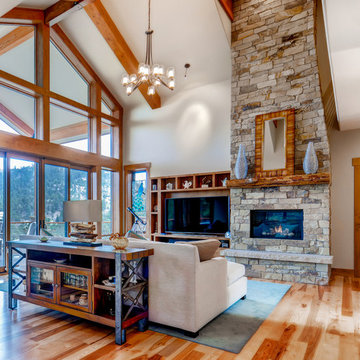
Rodwin Architecture and Skycastle Homes
Location: Boulder, Colorado, United States
The design of this 4500sf, home….the steeply-sloping site; we thought of it as a tree house for grownups. Nestled into the hillside and surrounding by Aspens as well as Lodgepole and Ponderosa Pines, this HERS 38 home combines energy efficiency with a strong mountain palette of stone, stucco, and timber to blend with its surroundings.
A strong stone base breaks up the massing of the three-story façade, with an expansive deck establishing a piano noble (elevated main floor) to take full advantage of the property’s amazing views and the owners’ desire for indoor/outdoor living. High ceilings and large windows create a light, spacious entry, which terminates into a custom hickory stair that winds its way to the center of the home. The open floor plan and French doors connect the great room to a gourmet kitchen, dining room, and flagstone patio terraced into the landscaped hillside. Landing dramatically in the great room, a stone fireplace anchors the space, while a wall of glass opens to the soaring covered deck, whose structure was designed to minimize any obstructions to the view.
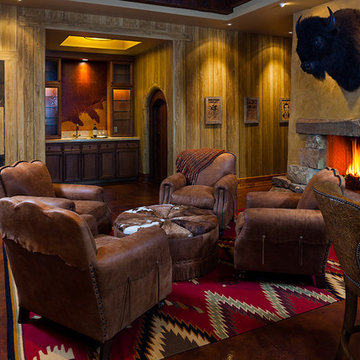
Karl Neumann Photography
Ejemplo de sala de estar con barra de bar cerrada rústica con paredes marrones, todas las chimeneas y marco de chimenea de piedra
Ejemplo de sala de estar con barra de bar cerrada rústica con paredes marrones, todas las chimeneas y marco de chimenea de piedra
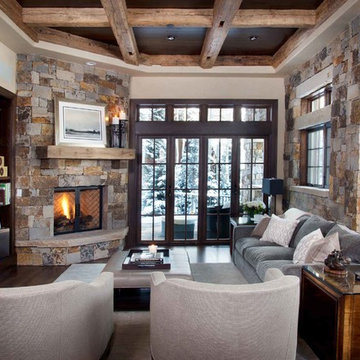
Ric Stovall - Stovall Stills
Modelo de sala de estar rústica con paredes beige, chimenea de esquina, marco de chimenea de piedra, televisor colgado en la pared y alfombra
Modelo de sala de estar rústica con paredes beige, chimenea de esquina, marco de chimenea de piedra, televisor colgado en la pared y alfombra

Modelo de sala de juegos en casa abierta rústica grande sin televisor con paredes grises, moqueta, todas las chimeneas, marco de chimenea de piedra y suelo multicolor
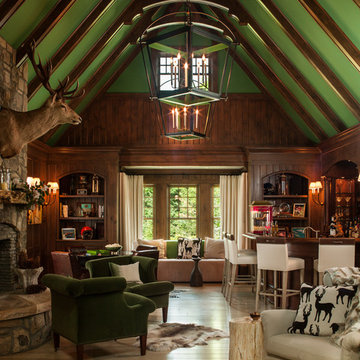
“Green Roof”.
Deep green accents complement the wood tones in the family room. Interior Designer Phyllis Taylor says that the deer motif began unexpectedly with a trip to New York’s Chelsea where she discovered a shop the offered multiple paintings of deer and antlers.
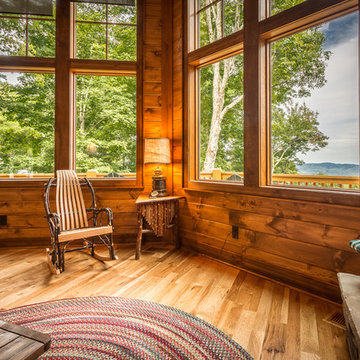
Foto de sala de estar abierta rústica de tamaño medio con paredes marrones, suelo de madera en tonos medios, todas las chimeneas, marco de chimenea de piedra, televisor colgado en la pared y suelo marrón
3.023 ideas para salas de estar rústicas con marco de chimenea de piedra
5