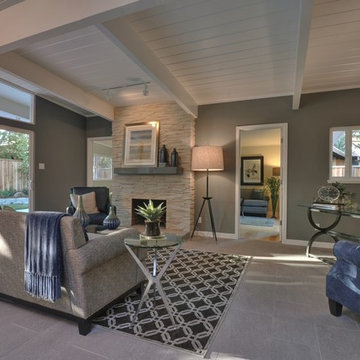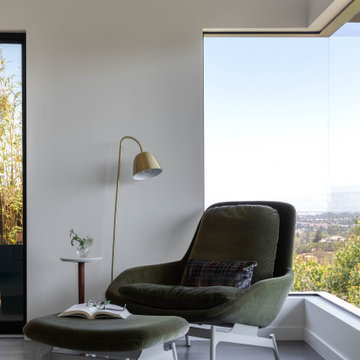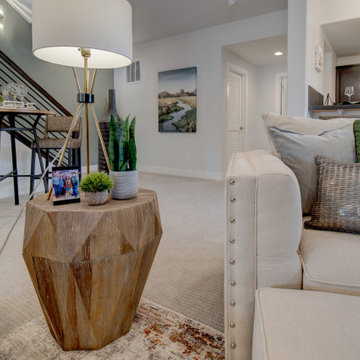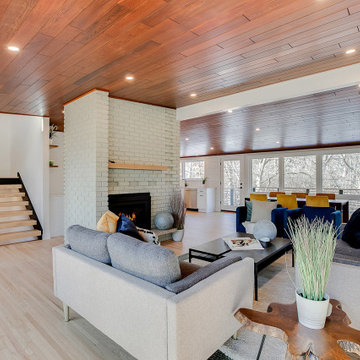643 ideas para salas de estar retro grises
Filtrar por
Presupuesto
Ordenar por:Popular hoy
81 - 100 de 643 fotos
Artículo 1 de 3
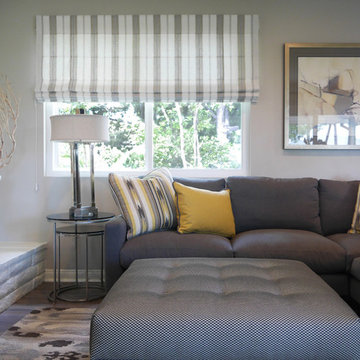
Designed by Kathy Ann Abell Interiors Copyright © 2014 Kathy Ann Abell Interiors. All rights reserved. Visit us at kathyannabell.com
Photographer: Megan Meek
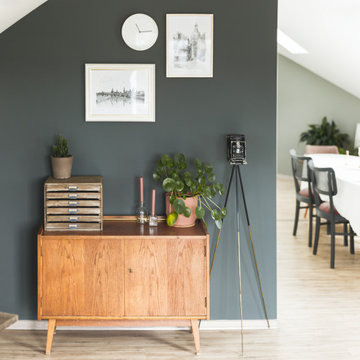
In diesem Wohn- & Essbereich wurden die von der Besitzerin geliebten und über Jahre liebevoll ausgesuchten alten Möbel & Accessoires neu in Szene gesetzt. Neue Polster, gezielt ausgewählte Wandfarben und moderne Elemente rücken diese Lieblingsstücke in ein ganz neues Licht.

Inspired by the lobby of the iconic Riviera Hotel lobby in Palm Springs, the wall was removed and replaced with a screen block wall that creates a sense of connection to the rest of the house, while still defining the den area. Gray cork flooring makes a neutral backdrop, allowing the architecture of the space to be the champion. Rose quartz pink and modern greens come together in both furnishings and artwork to help create a modern lounge.
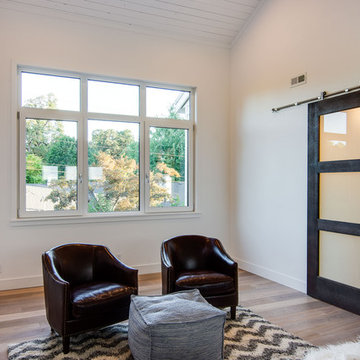
Here is an architecturally built house from the early 1970's which was brought into the new century during this complete home remodel by opening up the main living space with two small additions off the back of the house creating a seamless exterior wall, dropping the floor to one level throughout, exposing the post an beam supports, creating main level on-suite, den/office space, refurbishing the existing powder room, adding a butlers pantry, creating an over sized kitchen with 17' island, refurbishing the existing bedrooms and creating a new master bedroom floor plan with walk in closet, adding an upstairs bonus room off an existing porch, remodeling the existing guest bathroom, and creating an in-law suite out of the existing workshop and garden tool room.
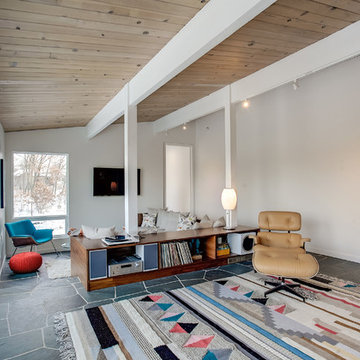
Ejemplo de sala de estar abierta retro de tamaño medio sin chimenea con paredes blancas, suelo de pizarra, televisor colgado en la pared y suelo gris
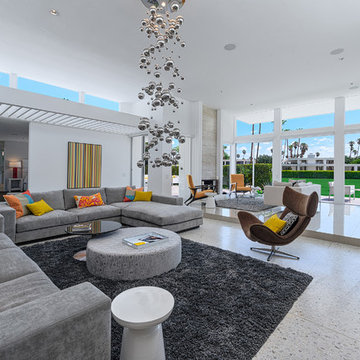
Patrick Ketchum Photography
Diseño de sala de estar abierta vintage con paredes blancas, todas las chimeneas, marco de chimenea de piedra y televisor colgado en la pared
Diseño de sala de estar abierta vintage con paredes blancas, todas las chimeneas, marco de chimenea de piedra y televisor colgado en la pared
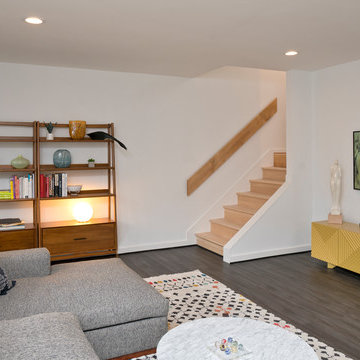
Ken Wyner
Imagen de sala de estar con biblioteca abierta vintage de tamaño medio sin chimenea con paredes blancas, suelo laminado, televisor colgado en la pared y suelo gris
Imagen de sala de estar con biblioteca abierta vintage de tamaño medio sin chimenea con paredes blancas, suelo laminado, televisor colgado en la pared y suelo gris
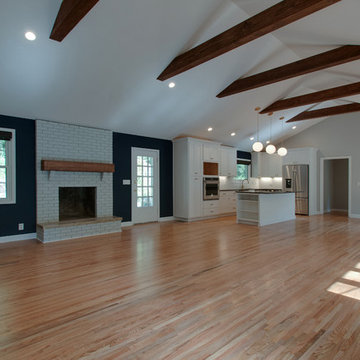
By knocking down a few walls, opening the low ceiling to expose a vaulted ceiling (while accenting it with wood beams), lacing in new hardwoods to the existing floors, adding a rich, navy accent wall, to incorporating white paint (on the previous orange fireplace), to adding a new, chunky wood mantle... this 1950's home now looks like completely different bachelor pad.
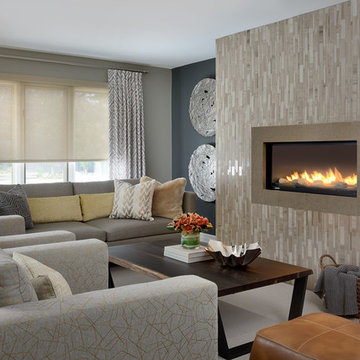
This young busy family wanted a well put together family room that had a sophisticated look and functioned well for their family of four. The colour palette flowed from the existing stone fireplace and adjoining kitchen to the beautiful new well-wearing upholstery, a houndstooth wool area rug, and custom drapery panels. Added depth was given to the walls either side of the fireplace by painting them a deep blue/charcoal. Finally, the decor accessories and wood furniture pieces gave the space a chic finished look.
Project by Richmond Hill interior design firm Lumar Interiors. Also serving Aurora, Newmarket, King City, Markham, Thornhill, Vaughan, York Region, and the Greater Toronto Area.
For more about Lumar Interiors, click here: https://www.lumarinteriors.com/
To learn more about this project, click here: https://www.lumarinteriors.com/portfolio/richmond-hill-project/
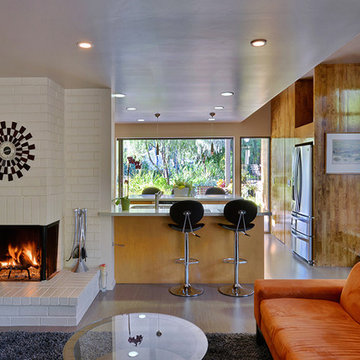
The family room has floor to ceiling windows on two sides and views into the kitchen on the third side.
Foto de sala de estar abierta vintage de tamaño medio con paredes blancas, suelo de madera en tonos medios, chimenea de esquina y marco de chimenea de ladrillo
Foto de sala de estar abierta vintage de tamaño medio con paredes blancas, suelo de madera en tonos medios, chimenea de esquina y marco de chimenea de ladrillo
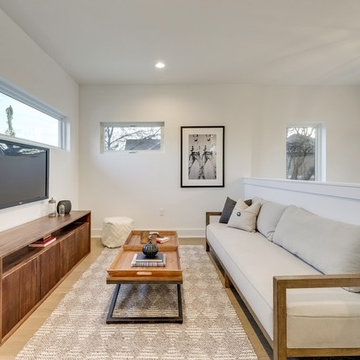
Imagen de sala de estar tipo loft vintage de tamaño medio sin chimenea con paredes blancas, suelo de madera clara, televisor colgado en la pared y suelo marrón
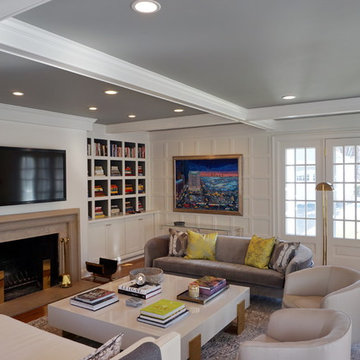
Michael Raso, AIA
Melissa Lindsay, Interior designer
Foto de sala de estar con rincón musical abierta vintage grande con paredes blancas, suelo de madera clara, todas las chimeneas, marco de chimenea de piedra y pared multimedia
Foto de sala de estar con rincón musical abierta vintage grande con paredes blancas, suelo de madera clara, todas las chimeneas, marco de chimenea de piedra y pared multimedia
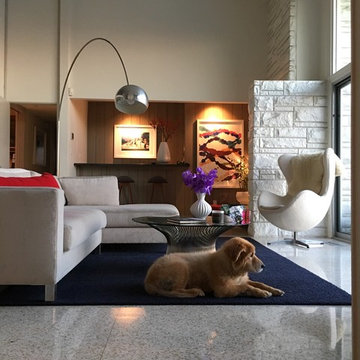
Julie Maigret
Foto de sala de estar abierta vintage grande con paredes beige, suelo de travertino, todas las chimeneas, marco de chimenea de piedra y suelo beige
Foto de sala de estar abierta vintage grande con paredes beige, suelo de travertino, todas las chimeneas, marco de chimenea de piedra y suelo beige
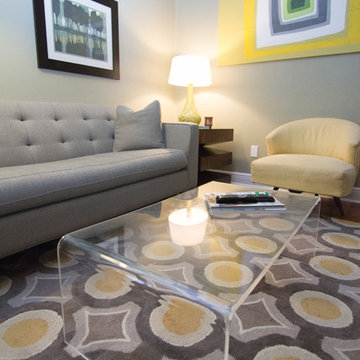
Meredith Russel of Paperwhite
Imagen de sala de estar abierta retro de tamaño medio con paredes grises, suelo de madera en tonos medios, chimenea de esquina, marco de chimenea de baldosas y/o azulejos y televisor independiente
Imagen de sala de estar abierta retro de tamaño medio con paredes grises, suelo de madera en tonos medios, chimenea de esquina, marco de chimenea de baldosas y/o azulejos y televisor independiente
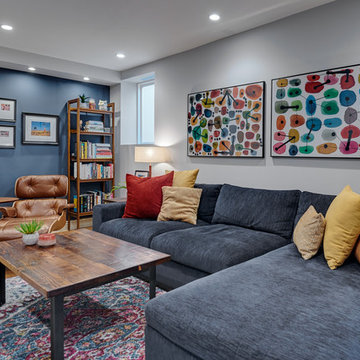
This San Francisco home had beautifully restored interior details, including curved window walls, wood wainscoting, and an arched fireplace. We furnished it with a blend of modern and traditional pieces to express the minimal and laid-back feel desired by our clients.
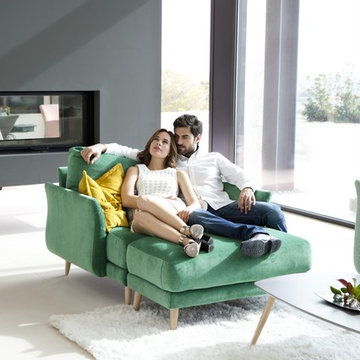
Add the Helsinki to your living space and be amazed at how much it will enhance your home’s decor because of its stylish, modern design. It’s such a beautifully constructed piece of furniture that your guests will ask you, “Where did you get it?” The Helsinki is masterfully crafted by the world-renowned Spanish manufacturer Famaliving. The combination of round and straight pieces offer a stylish unique look that is truly one of a kind. This sofa can come upholstered in a variety of colored and patterned fabrics, including leather. The frame of the Helsinki is constructed with pine wood and MDF, making it very durable for long-lasting use. Like all Fama products, it uses a webbing system for suspension and support instead of the old spring design that will sag over time. Attached to the bottom of the sofa are chrome-finished metal or black-finished wooden leg supports that allow the sofa to maintain its low profile look.
Dimensions: Customizable
We deliver Nationwide!
Visit our showroom at:
Famaliving San Diego
401 University Ave,
San Diego, CA 92103
Questions? Ready to purchase?
Tel. 1-619-900-7674
sandiego@famaliving.com
643 ideas para salas de estar retro grises
5
