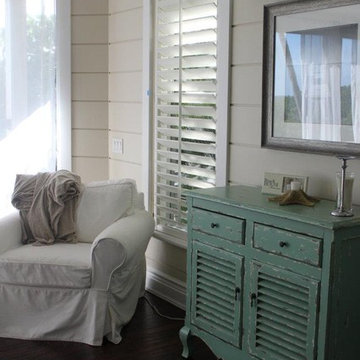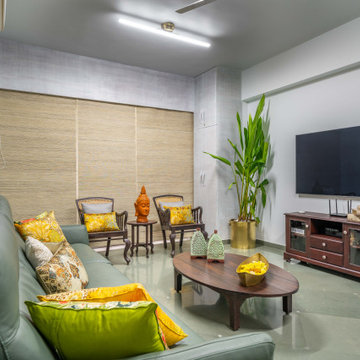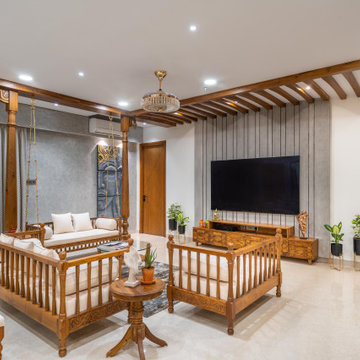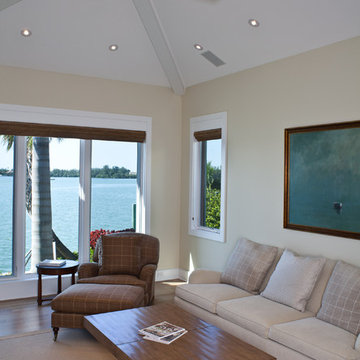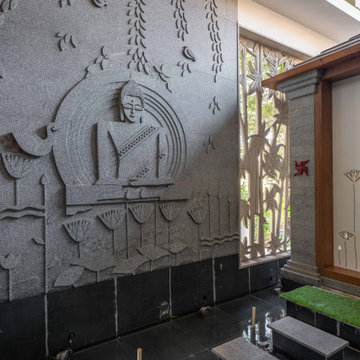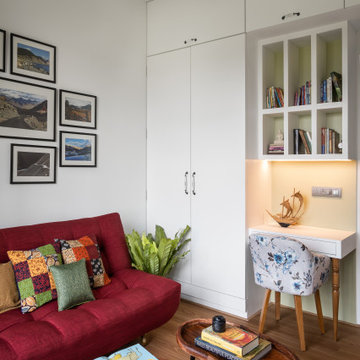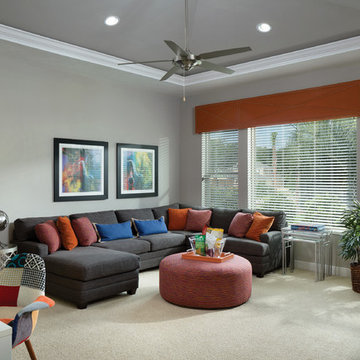167 ideas para salas de estar exóticas grises
Filtrar por
Presupuesto
Ordenar por:Popular hoy
1 - 20 de 167 fotos
Artículo 1 de 3
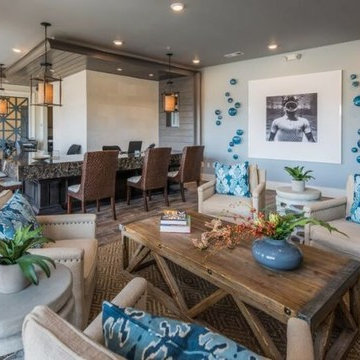
TriBridge Residential has chosen Beasley & Henley Interior Design as the interior design firm for their new Jacksonville, Fl multi-family project, BluWater Row. Beasley & Henley was commissioned with the space planning, interior detailing, specifications and furnishings for common areas for this 170-unit luxury apartment complex at 711 Beach Blvd. Beasley & Henley has a long history of multi-family projects to its name.
The interior design style for BluWater Row will appeal to the demographic of this beach community.
“The aesthetic could be described as rustic-beach-meets-sophisticated-design,” notes Design Principal Troy Beasley with a smile. “It is going touch this renter in a very positive way as it draws on the comfort of the barefoot beach culture but with a lot more style. The designs are going to be a very positive addition to the community in general.”
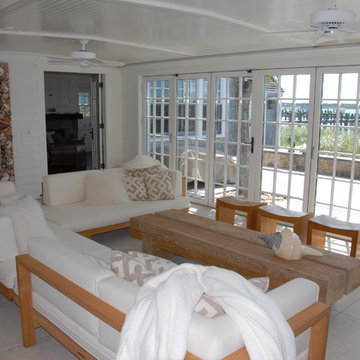
Ejemplo de sala de estar abierta exótica grande sin chimenea y televisor con paredes blancas y suelo de baldosas de porcelana
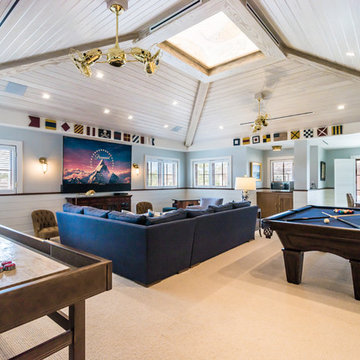
Venjhamin Reyes
Imagen de sala de juegos en casa exótica con paredes azules, moqueta, televisor colgado en la pared y suelo beige
Imagen de sala de juegos en casa exótica con paredes azules, moqueta, televisor colgado en la pared y suelo beige
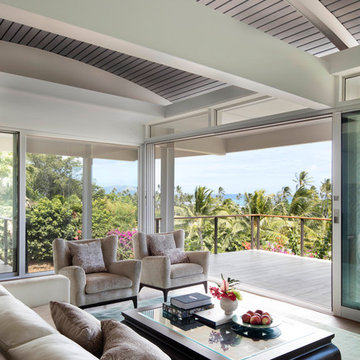
Foto de sala de estar cerrada tropical grande con paredes blancas, suelo de madera oscura y suelo marrón

The family room is anchored by table with chrome details and painted driftwood top. The linen color of the sofa matches almost perfectly with the ocean in the background, while a custom striped rug helps pick up other subtle color tones in the room.
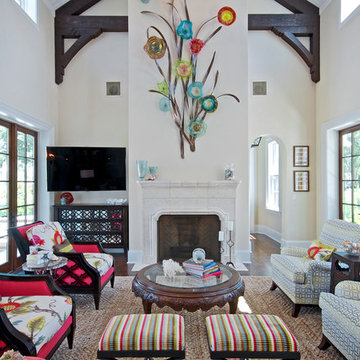
Wally Sears Photography
Glorious glass and metal sculpture by Kim Young.
Ejemplo de sala de estar cerrada tropical con paredes blancas, todas las chimeneas, marco de chimenea de piedra y televisor en una esquina
Ejemplo de sala de estar cerrada tropical con paredes blancas, todas las chimeneas, marco de chimenea de piedra y televisor en una esquina

Imagen de sala de estar abierta y abovedada exótica de tamaño medio con paredes blancas, suelo de cemento, todas las chimeneas, marco de chimenea de yeso y suelo gris
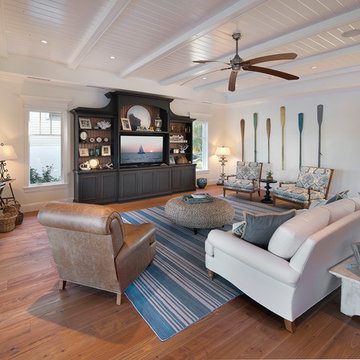
Photos by Giovanni Photographers
Diseño de sala de estar tropical con paredes blancas, suelo de madera en tonos medios y televisor independiente
Diseño de sala de estar tropical con paredes blancas, suelo de madera en tonos medios y televisor independiente
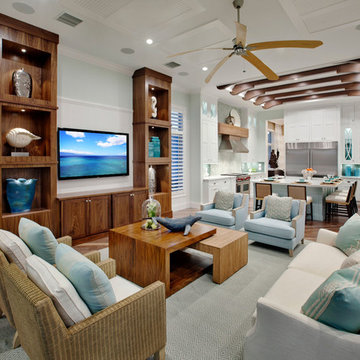
Modelo de sala de estar abierta tropical grande con paredes azules, suelo de madera en tonos medios y televisor colgado en la pared
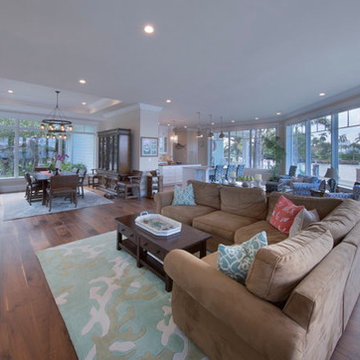
Gulf Building recently completed this magnificent custom estate in the Rio Vista neighborhood of Fort Lauderdale, Florida. This Key West Chic custom home is 9,000 SF of new construction that includes five bedrooms, four bathrooms, a flex room that can serve as an office or a bedroom, wine room, swimming pool, outdoor shower, summer kitchen, three-car garage, 60-foot dock, and a covered upper and lower deck with a breathtaking view of the wonderful Fort Lauderdale waterway canals. Sea-inspired colors such as different hues of blues and turquoise combine with traditional furniture to make this a one of a kind coastal traditional estate in the Venice of the America.
This residence was named the 2016 Property of the Year by City of Fort Lauderdale Community Appearance Awards
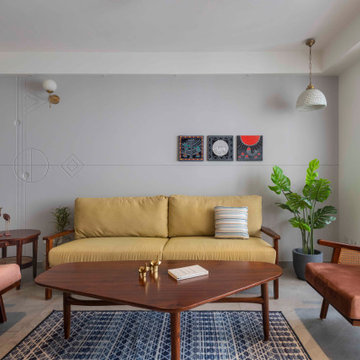
As the name suggests, “Saral” means easy & effortless in Hindi and is an apt title for this Indian house located in Noida. With an area of approximately 1200 sq. ft, this compact flat follows its main mantra of minimalism and offers bare essentials to create simple & uncluttered spaces. A perfect blend of earthy tones, monochrome palette, subtle textures & sober upholstery adds to the cosy interiors. Concentrating on simple forms, details and calm colours, it’s all about the functionality of the core. The living room welcomes abundant natural light and creates a soothing environment by adding greens in the indoors, thereby setting an experience wherein one feels connected to nature. The overall intent of Saral is to add serenity and soul to the spaces at every corner of this tiny house
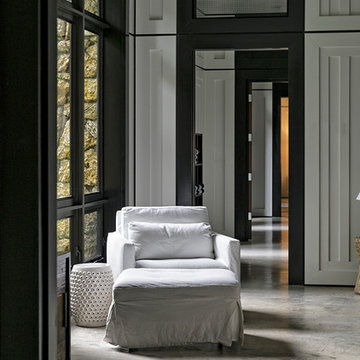
Photography © Claudio Manzoni
Imagen de sala de estar cerrada tropical de tamaño medio sin chimenea y televisor con paredes blancas, suelo de cemento y suelo gris
Imagen de sala de estar cerrada tropical de tamaño medio sin chimenea y televisor con paredes blancas, suelo de cemento y suelo gris
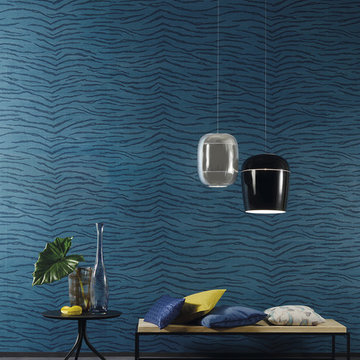
collection Jungle ©Omexco
-
sisal imprimé sur support intissé
Modelo de sala de estar cerrada tropical de tamaño medio sin chimenea y televisor con paredes azules y moqueta
Modelo de sala de estar cerrada tropical de tamaño medio sin chimenea y televisor con paredes azules y moqueta
167 ideas para salas de estar exóticas grises
1
