146 ideas para salas de estar pequeñas con chimenea lineal
Filtrar por
Presupuesto
Ordenar por:Popular hoy
21 - 40 de 146 fotos
Artículo 1 de 3
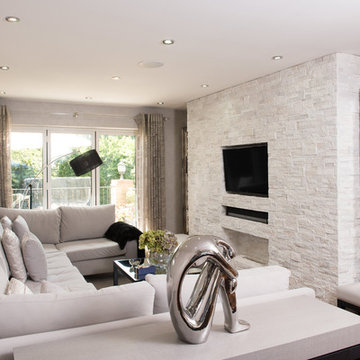
Diseño de sala de estar tradicional renovada pequeña con paredes grises, pared multimedia, chimenea lineal y marco de chimenea de piedra
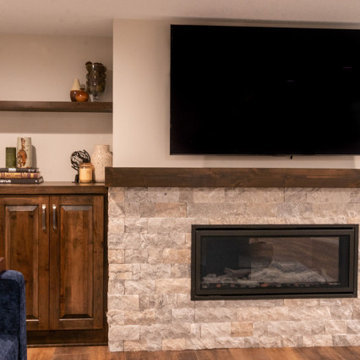
Only a few minutes from the project to the Right (Another Minnetonka Finished Basement) this space was just as cluttered, dark, and underutilized.
Done in tandem with Landmark Remodeling, this space had a specific aesthetic: to be warm, with stained cabinetry, a gas fireplace, and a wet bar.
They also have a musically inclined son who needed a place for his drums and piano. We had ample space to accommodate everything they wanted.
We decided to move the existing laundry to another location, which allowed for a true bar space and two-fold, a dedicated laundry room with folding counter and utility closets.
The existing bathroom was one of the scariest we've seen, but we knew we could save it.
Overall the space was a huge transformation!
Photographer- Height Advantages
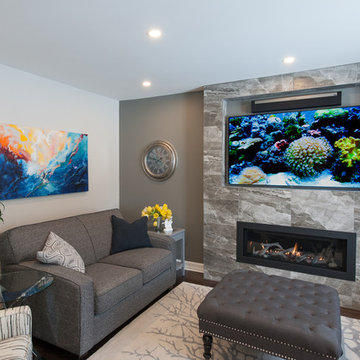
Opening up the family room creates great flow from the kitchen while maintaining a cozy place to sit by the fire. Featuring a linear gas fireplace, dark hardwood floors, and a built-in tv niche.
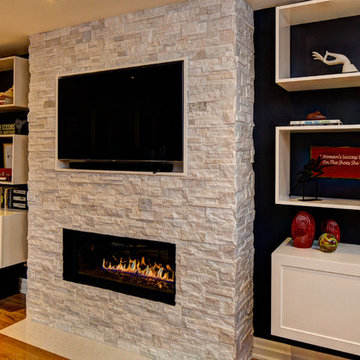
Diseño de sala de estar cerrada clásica renovada pequeña con suelo de madera en tonos medios, chimenea lineal, marco de chimenea de piedra, pared multimedia y paredes multicolor
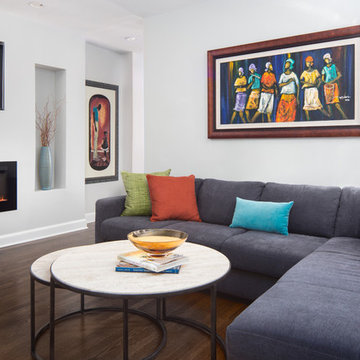
Diseño de sala de estar cerrada clásica renovada pequeña con paredes blancas, suelo de madera oscura, chimenea lineal, marco de chimenea de metal y televisor colgado en la pared
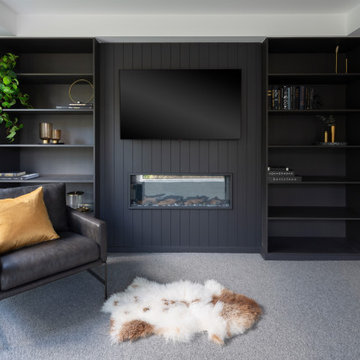
This family home located in the Canberra suburb of Forde has been renovated. This room include custom built in joinery for books, black wall cladding and electric fireplace. The perfect spot to read a good book. Interior design by Studio Black Interiors. Renovation by CJC Constructions. Photography by Hcreations.
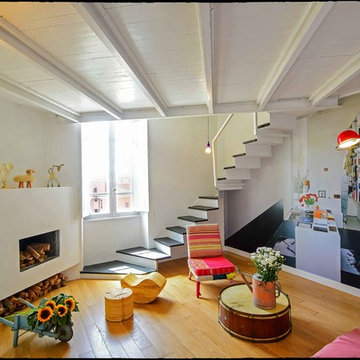
Francesca Tecardi
Imagen de sala de estar ecléctica pequeña con paredes multicolor, suelo de madera en tonos medios, chimenea lineal y marco de chimenea de yeso
Imagen de sala de estar ecléctica pequeña con paredes multicolor, suelo de madera en tonos medios, chimenea lineal y marco de chimenea de yeso
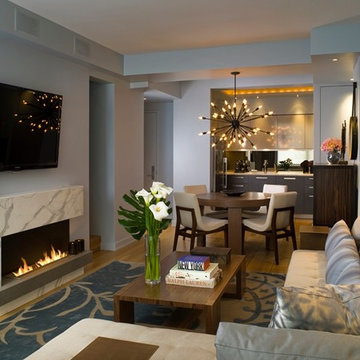
Imagen de sala de estar abierta contemporánea pequeña con televisor colgado en la pared, paredes grises, suelo de madera clara, chimenea lineal y marco de chimenea de piedra
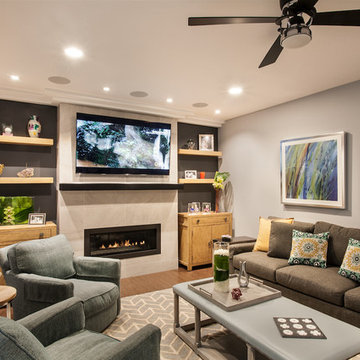
Modelo de sala de estar abierta clásica renovada pequeña con paredes grises, suelo de madera oscura, chimenea lineal, marco de chimenea de baldosas y/o azulejos y televisor colgado en la pared

The right side of the room features built in storage and hidden desk and murphy bed. An inset nook for the sofa preserves floorspace and breaks up the long wall. A cozy electric fireplace in the entertainment wall on the left adds ambiance. Barn doors hide a TV during wild ping pong matches! The new kitchenette is tucked back to the left.
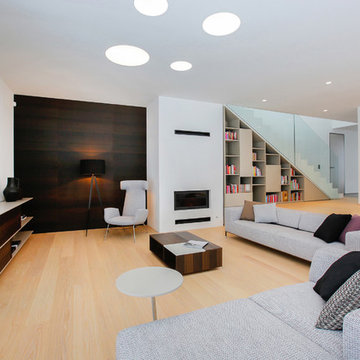
Architects: SoNo Arhitekti
www.sono.si
www.facebook.com/SonoArhitekti
Location: Slovenia
Architects in Charge: Edvard Blažko, Marko Volk, Nina Tešanović, Samo Radinja
Area: 230 sqm
Year: 2015
Photographs: Aljoša Videtič
This family home is an example of a modern design filled with natural light and building blocks comprised of sustainable material – in this case wood, one of the if not the most strategic material of Slovenia . It's definitely not a typical prefabricated house out of catalogue as we tried to develop a residence that meets the needs of modern users while having functional floor plans and contemporary elegant exterior all appropriately settled into its landscape.
Main concept presents three volumes that are placed in a triangular composition partially overlayed with a rectangular form of the upper floor. While the dynamic shape of the groundfloor is covered with a flat roof, the 1st floor is completed with a gable –like roof, echoing the traditional architecture of the house's surroundings.
While we enter into an open spacious and dynamically shaped groundfloor we discover a pleasant intimate ambience. The living room and dining area offer a lot of natural light through the large glazed window surfaces. A prominent staircase leads us to the upper sleeping area that consists of the main bedroom with its own dressing room and a bathroom and children's rooms with a smaller bathroom.
Despite groundfloor's dynamic shape, its façade is monochrome - predominately a clean white surface in combination with bigger windows. On the contrary the simple form of the upper floor has a boldly designed façade - a combination of dark colour shades and natural larch wood’s textures.
Wood is the basic structural element and at the same time complements the facades, window frames, while also dominating the interiors.
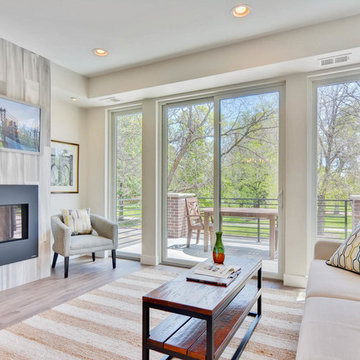
Ejemplo de sala de estar cerrada contemporánea pequeña con paredes blancas, suelo de madera clara, chimenea lineal, marco de chimenea de baldosas y/o azulejos, televisor colgado en la pared y suelo gris
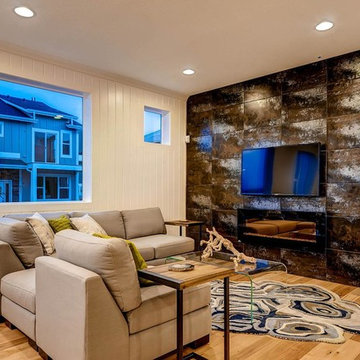
Ejemplo de sala de estar abierta actual pequeña con paredes multicolor, suelo de madera clara, chimenea lineal, marco de chimenea de baldosas y/o azulejos y televisor colgado en la pared
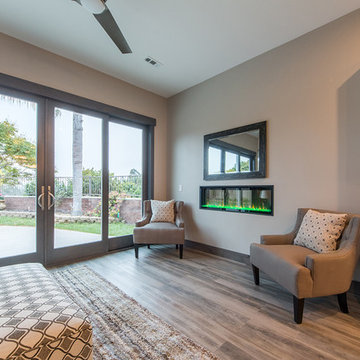
Foto de sala de estar abierta contemporánea pequeña sin televisor con paredes grises, suelo laminado, chimenea lineal, marco de chimenea de metal y suelo marrón
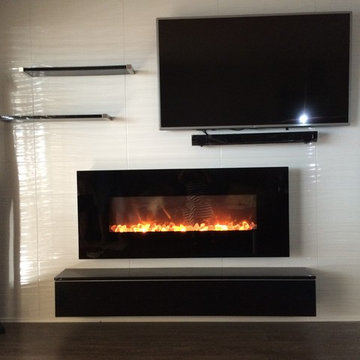
Electric fireplace with floating shelves, wall mount media cabinet and white wave tile,
Diseño de sala de estar abierta actual pequeña con paredes blancas, suelo de madera oscura, chimenea lineal, marco de chimenea de baldosas y/o azulejos y televisor colgado en la pared
Diseño de sala de estar abierta actual pequeña con paredes blancas, suelo de madera oscura, chimenea lineal, marco de chimenea de baldosas y/o azulejos y televisor colgado en la pared
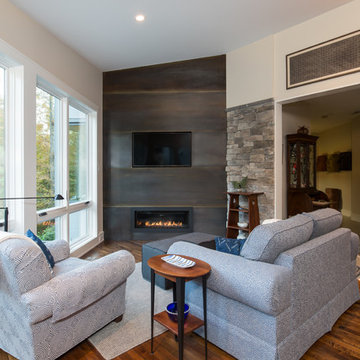
QPH Photo
Foto de sala de estar cerrada actual pequeña con paredes beige, suelo de madera oscura, chimenea lineal, marco de chimenea de metal, televisor colgado en la pared y suelo marrón
Foto de sala de estar cerrada actual pequeña con paredes beige, suelo de madera oscura, chimenea lineal, marco de chimenea de metal, televisor colgado en la pared y suelo marrón
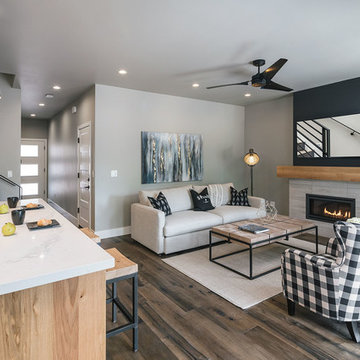
Diseño de sala de estar abierta tradicional renovada pequeña con paredes grises, suelo de madera oscura, chimenea lineal, marco de chimenea de baldosas y/o azulejos y televisor colgado en la pared
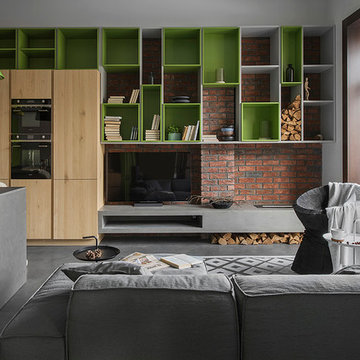
фото Ольга Мелекесцева
Diseño de sala de estar abierta urbana pequeña con paredes marrones, chimenea lineal y televisor independiente
Diseño de sala de estar abierta urbana pequeña con paredes marrones, chimenea lineal y televisor independiente
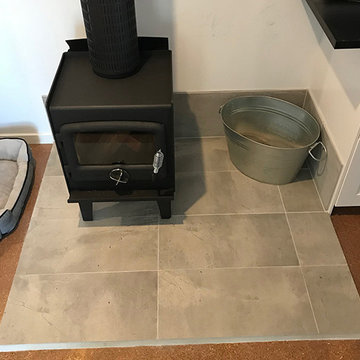
Two wood heater hearths we tiled in North Woodend (one to still have wood heater installed).
Ejemplo de sala de estar abierta pequeña con chimenea lineal y marco de chimenea de baldosas y/o azulejos
Ejemplo de sala de estar abierta pequeña con chimenea lineal y marco de chimenea de baldosas y/o azulejos
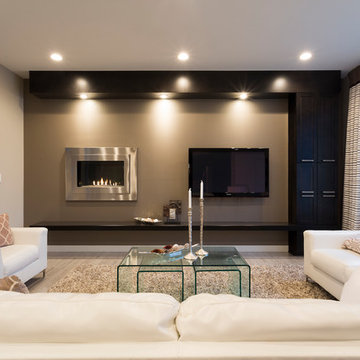
Duality photography
Diseño de sala de estar abierta actual pequeña con paredes grises, suelo vinílico, chimenea lineal, marco de chimenea de metal y televisor colgado en la pared
Diseño de sala de estar abierta actual pequeña con paredes grises, suelo vinílico, chimenea lineal, marco de chimenea de metal y televisor colgado en la pared
146 ideas para salas de estar pequeñas con chimenea lineal
2