146 ideas para salas de estar pequeñas con chimenea lineal
Filtrar por
Presupuesto
Ordenar por:Popular hoy
101 - 120 de 146 fotos
Artículo 1 de 3
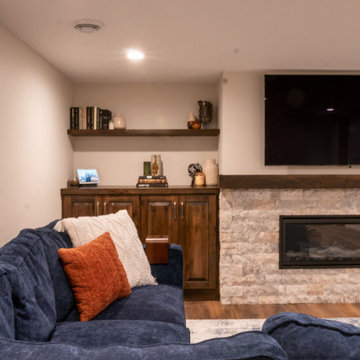
Only a few minutes from the project to the Right (Another Minnetonka Finished Basement) this space was just as cluttered, dark, and underutilized.
Done in tandem with Landmark Remodeling, this space had a specific aesthetic: to be warm, with stained cabinetry, a gas fireplace, and a wet bar.
They also have a musically inclined son who needed a place for his drums and piano. We had ample space to accommodate everything they wanted.
We decided to move the existing laundry to another location, which allowed for a true bar space and two-fold, a dedicated laundry room with folding counter and utility closets.
The existing bathroom was one of the scariest we've seen, but we knew we could save it.
Overall the space was a huge transformation!
Photographer- Height Advantages
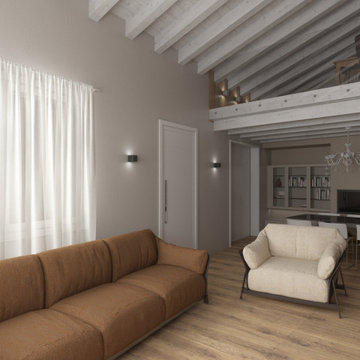
una zona giorno compatta ma funzionale. Il mobile TV viene posizionato nel sotto scala a vista e il camino incassato di fronte alla zona pranzo con tavolo in gres effetto marmo marrone.
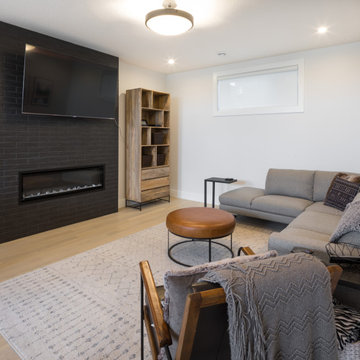
We are extremely proud of this client home as it was done during the 1st shutdown in 2020 while working remotely! Working with our client closely, we completed all of their selections on time for their builder, Broadview Homes.
Combining contemporary finishes with warm greys and light woods make this home a blend of comfort and style. The white clean lined hoodfan by Hammersmith, and the floating maple open shelves by Woodcraft Kitchens create a natural elegance. The black accents and contemporary lighting by Cartwright Lighting make a statement throughout the house.
We love the central staircase, the grey grounding cabinetry, and the brightness throughout the home. This home is a showstopper, and we are so happy to be a part of the amazing team!
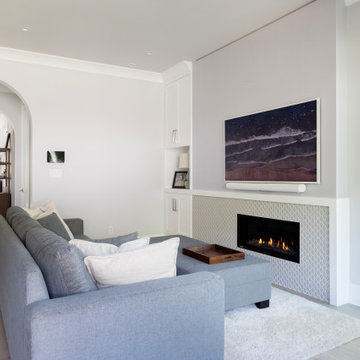
Modelo de sala de estar abierta tradicional renovada pequeña con paredes grises, suelo de madera en tonos medios, chimenea lineal, marco de chimenea de baldosas y/o azulejos, televisor colgado en la pared y suelo beige
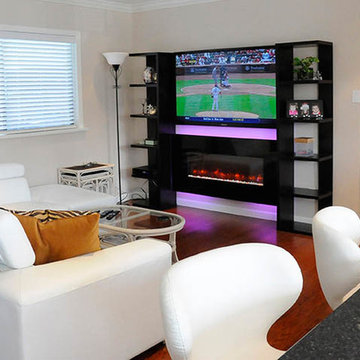
Ejemplo de sala de estar contemporánea pequeña con paredes blancas, suelo de madera en tonos medios, chimenea lineal y televisor colgado en la pared
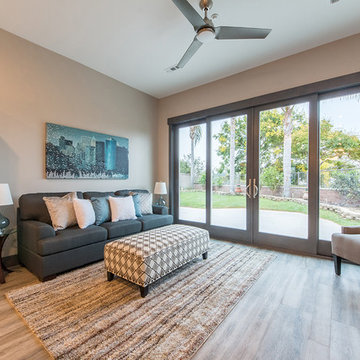
Modelo de sala de estar abierta actual pequeña sin televisor con paredes grises, suelo laminado, chimenea lineal, marco de chimenea de metal y suelo marrón
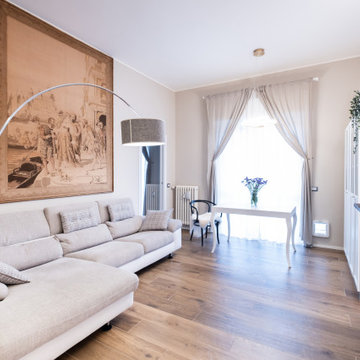
Imagen de sala de estar cerrada bohemia pequeña con paredes beige, suelo de baldosas de porcelana, chimenea lineal, marco de chimenea de yeso y televisor colgado en la pared
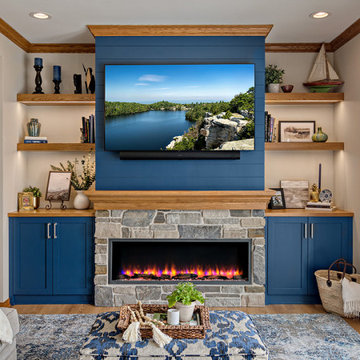
Lower level small, cozy space in a spacious townhome. Custom cabinetry and blue shiplap wall.
Imagen de sala de estar cerrada tradicional pequeña con paredes azules, suelo de madera en tonos medios, chimenea lineal, marco de chimenea de piedra, televisor colgado en la pared, suelo marrón y machihembrado
Imagen de sala de estar cerrada tradicional pequeña con paredes azules, suelo de madera en tonos medios, chimenea lineal, marco de chimenea de piedra, televisor colgado en la pared, suelo marrón y machihembrado
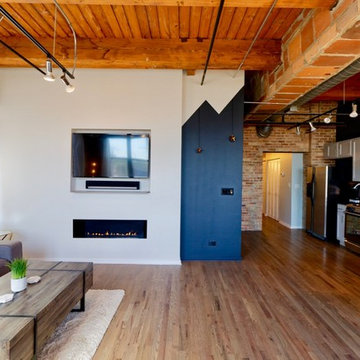
Architecture and photography by Omar Gutiérrez, NCARB
Ejemplo de sala de estar tipo loft contemporánea pequeña con suelo de madera clara, chimenea lineal, marco de chimenea de yeso y televisor colgado en la pared
Ejemplo de sala de estar tipo loft contemporánea pequeña con suelo de madera clara, chimenea lineal, marco de chimenea de yeso y televisor colgado en la pared

Only a few minutes from the project to the Right (Another Minnetonka Finished Basement) this space was just as cluttered, dark, and underutilized.
Done in tandem with Landmark Remodeling, this space had a specific aesthetic: to be warm, with stained cabinetry, a gas fireplace, and a wet bar.
They also have a musically inclined son who needed a place for his drums and piano. We had ample space to accommodate everything they wanted.
We decided to move the existing laundry to another location, which allowed for a true bar space and two-fold, a dedicated laundry room with folding counter and utility closets.
The existing bathroom was one of the scariest we've seen, but we knew we could save it.
Overall the space was a huge transformation!
Photographer- Height Advantages
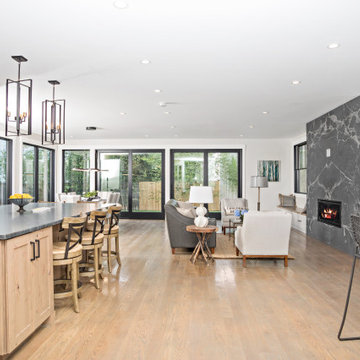
Wide open first floor concept. Kitchen dining and family are all open with no walls or columns.
Modelo de sala de estar abierta actual pequeña con paredes grises, suelo de madera en tonos medios, chimenea lineal, marco de chimenea de piedra y suelo marrón
Modelo de sala de estar abierta actual pequeña con paredes grises, suelo de madera en tonos medios, chimenea lineal, marco de chimenea de piedra y suelo marrón
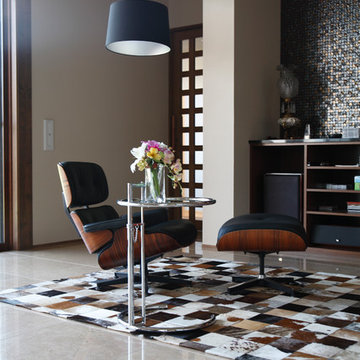
暖炉コーナーのイームズチェア。
Imagen de sala de estar con rincón musical vintage pequeña con paredes negras, suelo de mármol, chimenea lineal, marco de chimenea de madera y suelo beige
Imagen de sala de estar con rincón musical vintage pequeña con paredes negras, suelo de mármol, chimenea lineal, marco de chimenea de madera y suelo beige
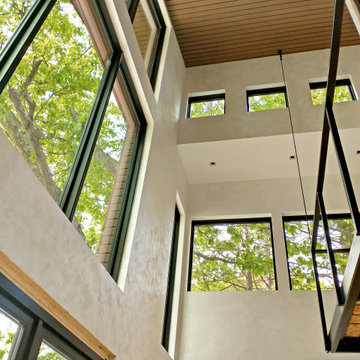
Contemporary Custom Home Design
Wayland, MA
Progress Photo
Diseño de sala de estar tipo loft actual pequeña con suelo de madera clara, chimenea lineal, marco de chimenea de yeso, suelo marrón y madera
Diseño de sala de estar tipo loft actual pequeña con suelo de madera clara, chimenea lineal, marco de chimenea de yeso, suelo marrón y madera
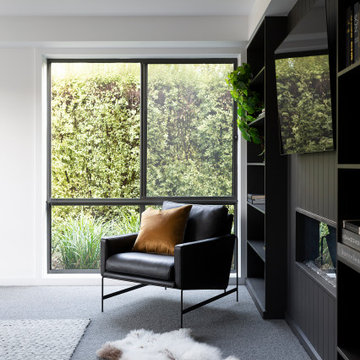
This family home located in the Canberra suburb of Forde has been renovated. This room include custom built in joinery for books, black wall cladding and electric fireplace. The perfect spot to read a good book. Interior design by Studio Black Interiors. Renovation by CJC Constructions. Photography by Hcreations.
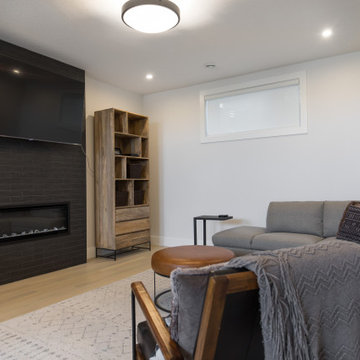
We are extremely proud of this client home as it was done during the 1st shutdown in 2020 while working remotely! Working with our client closely, we completed all of their selections on time for their builder, Broadview Homes.
Combining contemporary finishes with warm greys and light woods make this home a blend of comfort and style. The white clean lined hoodfan by Hammersmith, and the floating maple open shelves by Woodcraft Kitchens create a natural elegance. The black accents and contemporary lighting by Cartwright Lighting make a statement throughout the house.
We love the central staircase, the grey grounding cabinetry, and the brightness throughout the home. This home is a showstopper, and we are so happy to be a part of the amazing team!
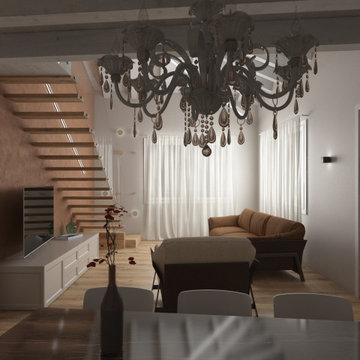
una zona giorno compatta ma funzionale. Il mobile TV viene posizionato nel sotto scala a vista e il camino incassato di fronte alla zona pranzo con tavolo in gres effetto marmo marrone.
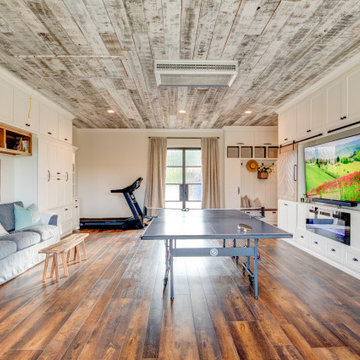
Such a fun lake house vibe - you would never guess this was a dark garage before! A cozy electric fireplace in the entertainment wall on the right adds ambiance. Barn doors hide the TV during wild ping pong matches, or slide to neatly cover display shelving. The double glass door at the back of the room was the location of the old overhead garage door.
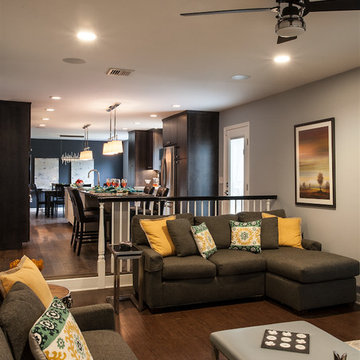
Ejemplo de sala de estar abierta tradicional renovada pequeña con paredes grises, suelo de madera oscura, chimenea lineal, marco de chimenea de baldosas y/o azulejos y televisor colgado en la pared
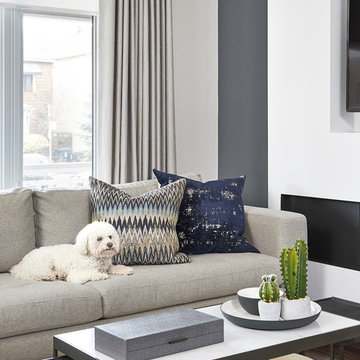
Stephani Buchman Photography
Imagen de sala de estar abierta retro pequeña con paredes grises, suelo de madera en tonos medios, chimenea lineal, televisor colgado en la pared y suelo marrón
Imagen de sala de estar abierta retro pequeña con paredes grises, suelo de madera en tonos medios, chimenea lineal, televisor colgado en la pared y suelo marrón
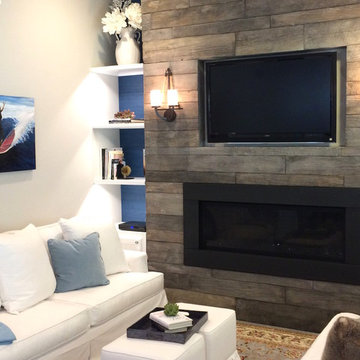
Foto de sala de estar abierta costera pequeña con paredes blancas, chimenea lineal, marco de chimenea de madera y televisor colgado en la pared
146 ideas para salas de estar pequeñas con chimenea lineal
6