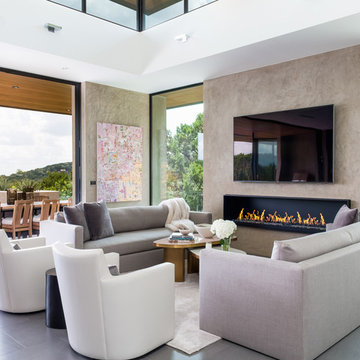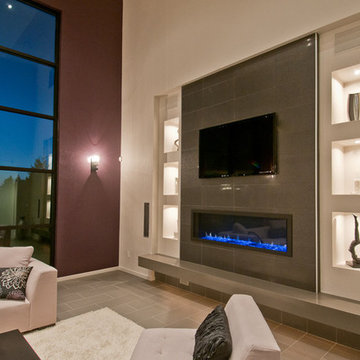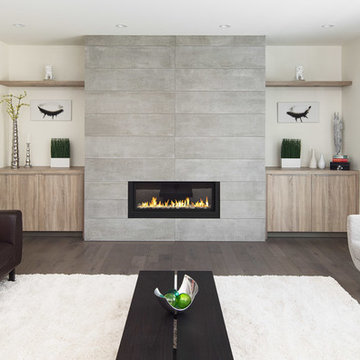4.581 ideas para salas de estar modernas
Filtrar por
Presupuesto
Ordenar por:Popular hoy
41 - 60 de 4581 fotos
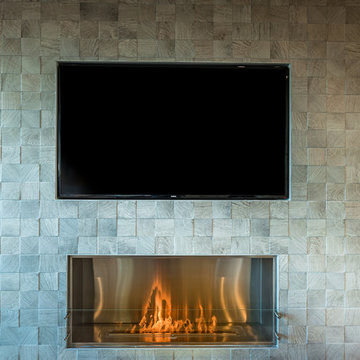
Ellis Creek Photography
Imagen de sala de estar abierta moderna de tamaño medio con paredes blancas, suelo de madera clara, chimenea lineal, marco de chimenea de piedra y pared multimedia
Imagen de sala de estar abierta moderna de tamaño medio con paredes blancas, suelo de madera clara, chimenea lineal, marco de chimenea de piedra y pared multimedia
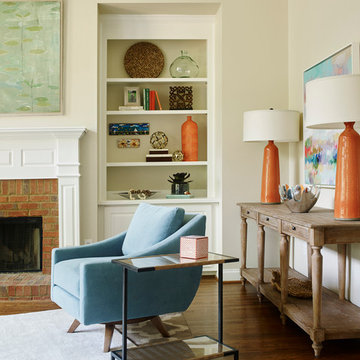
Emily Followill
Diseño de sala de estar abierta minimalista grande con paredes grises, suelo de madera en tonos medios, todas las chimeneas y marco de chimenea de ladrillo
Diseño de sala de estar abierta minimalista grande con paredes grises, suelo de madera en tonos medios, todas las chimeneas y marco de chimenea de ladrillo
Encuentra al profesional adecuado para tu proyecto
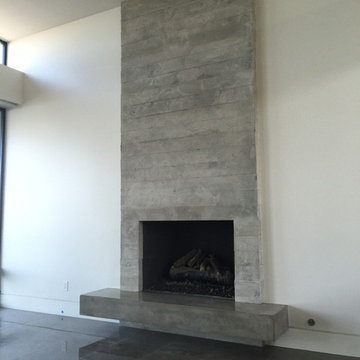
Concrete hearth,Fireplace surround,Board Form Concrete
Foto de sala de estar con biblioteca abierta minimalista de tamaño medio con paredes blancas y todas las chimeneas
Foto de sala de estar con biblioteca abierta minimalista de tamaño medio con paredes blancas y todas las chimeneas
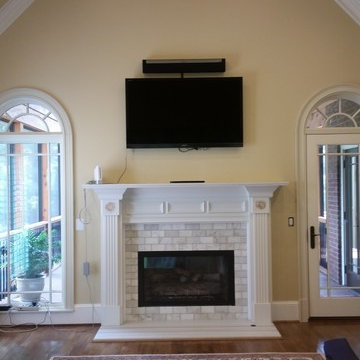
Fireplace make over. We removed the mantel and old tile surround. We installed custom cut Equator marble for the hearth extension. We used matching white subway tiles to complete the surround. Then re installed the mantel and added Stoll glass doors
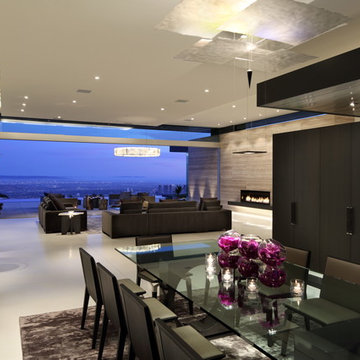
Foto de sala de estar abierta minimalista grande sin televisor con paredes beige, suelo de baldosas de cerámica, chimenea lineal, marco de chimenea de baldosas y/o azulejos y suelo beige
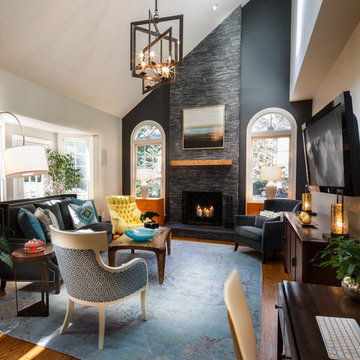
Voila! The transformation is complete. We addressed the fireplace by covering the existing facade with a modern stacked stone and a custom reclaimed burl wood mantle. We brought the ceiling into play by hanging a fabulous Currey and Co. iron chandelier. It is artistic and interesting. The yellow leather tufted chair and orange chests draw the eye to the far corners of the room. The sofa and chair are upholstered in a soft performance velvet so young children can use the space without concerns. The computer/desk work area adds another level of functionality to this space for a growing family.
David Keith Photography
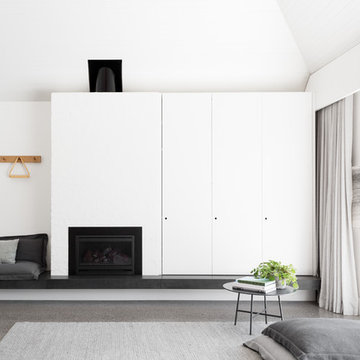
Martina Gemmola
Imagen de sala de estar minimalista grande con paredes blancas, suelo de cemento, todas las chimeneas, marco de chimenea de ladrillo y televisor retractable
Imagen de sala de estar minimalista grande con paredes blancas, suelo de cemento, todas las chimeneas, marco de chimenea de ladrillo y televisor retractable
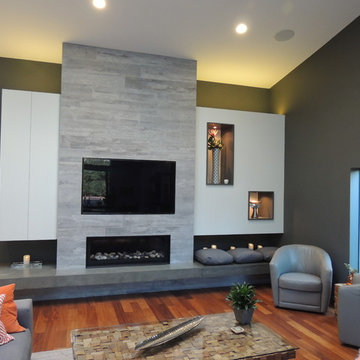
Beautiful great room with a large built-in media cabinet, gas fireplace, and flush mount TV. Solid cement hearth custom made by Brett Weaver, owner of Imagine Construction.
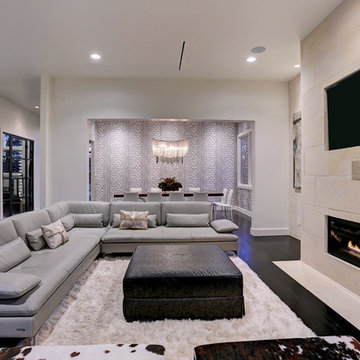
Diseño de sala de estar abierta moderna grande con paredes grises, suelo vinílico, todas las chimeneas, marco de chimenea de baldosas y/o azulejos, pared multimedia, suelo marrón y alfombra
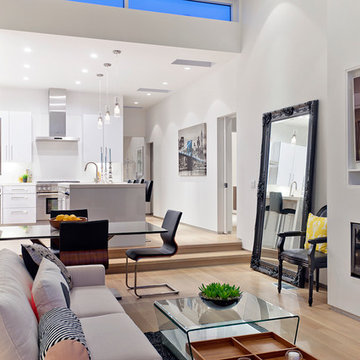
Property developed by American Residential Partners. Photo courtesy of Andrew Bramasco. Property located in Mar Vista, adjacent to Venice, CA.
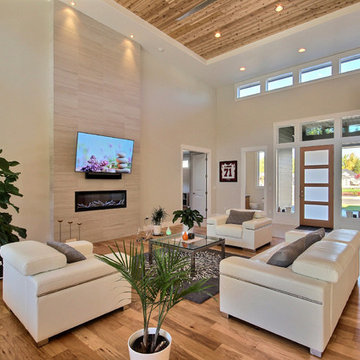
Appliances by Whirlpool
Appliances Supplied by Ferguson
Sinks by Decolav
Faucets & Shower-heads by Delta Faucet
Lighting by Destination Lighting
Flooring & Tile by Macadam Floor and Design
Foyer Tile by Emser Tile Tile Product : Motion in Advance
Great Room Hardwood by Wanke Cascade Hardwood Product : Terra Living Natural Durango Kitchen
Backsplash Tile by Florida Tile Backsplash Tile Product : Streamline in Arctic
Slab Countertops by Cosmos Granite & Marble Quartz, Granite & Marble provided by Wall to Wall Countertops Countertop Product : True North Quartz in Blizzard
Great Room Fireplace by Heat & Glo Fireplace Product : Primo 48”
Fireplace Surround by Emser Tile Surround Product : Motion in Advance
Handlesets and Door Hardware by Kwikset
Windows by Milgard Window + Door Window Product : Style Line Series Supplied by TroyCo
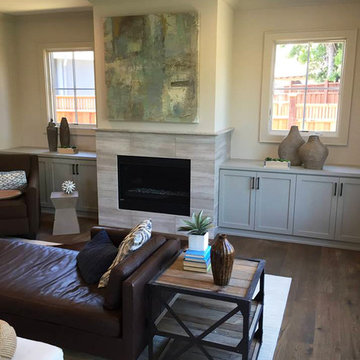
This dream home wouldn't be complete without a custom stone fireplace and matching storage cabinets. Our clients love this room in the house. Once our clients friends and family have enjoyed all the benefits from the kitchen, the clients love to entertain by the fireplace.

Modern style electric fireplace in casual family room with high ceilings and exposed wooden beams.
Imagen de sala de estar abierta minimalista extra grande con paredes beige, suelo de madera oscura, chimenea lineal, marco de chimenea de baldosas y/o azulejos, televisor colgado en la pared y suelo multicolor
Imagen de sala de estar abierta minimalista extra grande con paredes beige, suelo de madera oscura, chimenea lineal, marco de chimenea de baldosas y/o azulejos, televisor colgado en la pared y suelo multicolor
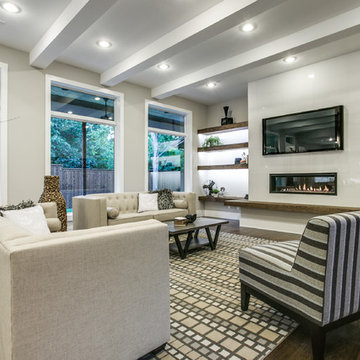
The family room serves a similar function in the home to a living room: it's a gathering place for everyone to convene and relax together at the end of the day. That said, there are some differences. Family rooms are more relaxed spaces, and tend to be more kid-friendly. It's also a newer concept that dates to the mid-century.
Historically, the family room is the place to let your hair down and get comfortable. This is the room where you let guests rest their feet on the ottoman and cozy up with a blanket on the couch.

Rebecca Purdy Design | Toronto Interior Design | Entire Home Renovation | Architect Endes Design Inc. | Contractor Doug Householder | Photography Leeworkstudio, Katrina Lee
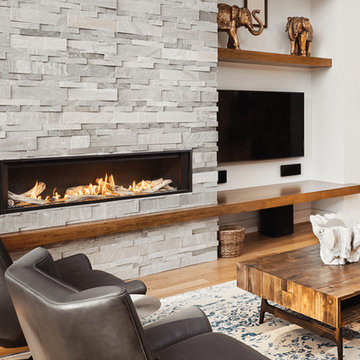
Further expanding the popular line of Valor linear gas fireplaces, we are pleased to introduce the L3 Series. At 66 ¼ inches the L3 is noticeably wider than the L2, and features the popular Decorative Murano Glass & Driftwood fuel bed options. Due to its highly efficient design the L3 utilizes standard 6 ⅝" venting systems which make the L3 installation friendly.
The L3 is also ready to take the new HeatShift System™, we recommend this option especially for installations where cooler walls immediately above the fireplace are desirable. A highly effective radiant and convective heater, the L3 combines luxury design with impressive zone heating.
4.581 ideas para salas de estar modernas
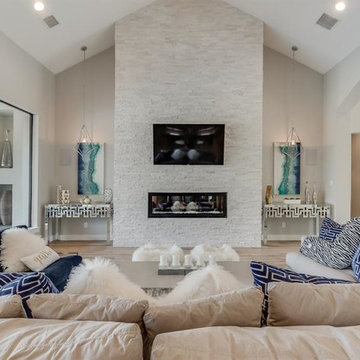
Imagen de sala de estar abierta moderna grande con paredes beige, suelo de madera clara, chimenea lineal, marco de chimenea de piedra, televisor colgado en la pared y suelo beige
3
