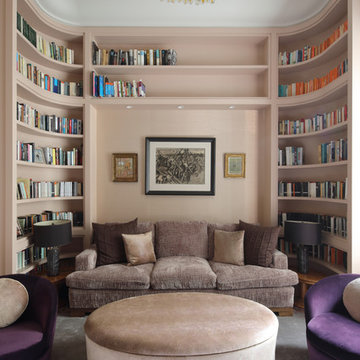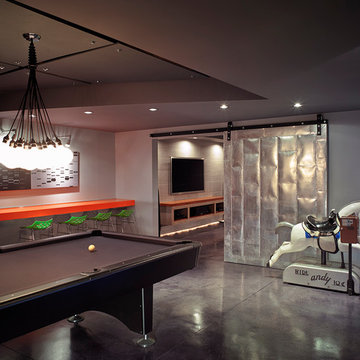1.621 ideas para salas de estar marrones con suelo gris
Filtrar por
Presupuesto
Ordenar por:Popular hoy
101 - 120 de 1621 fotos
Artículo 1 de 3
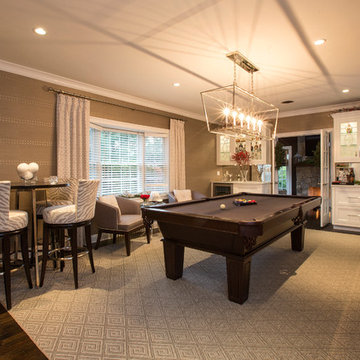
Photo: Richard Law Digital
Foto de sala de juegos en casa actual grande con paredes beige, moqueta y suelo gris
Foto de sala de juegos en casa actual grande con paredes beige, moqueta y suelo gris

This remodel transformed two condos into one, overcoming access challenges. We designed the space for a seamless transition, adding function with a laundry room, powder room, bar, and entertaining space.
In this modern entertaining space, sophistication meets leisure. A pool table, elegant furniture, and a contemporary fireplace create a refined ambience. The center table and TV contribute to a tastefully designed area.
---Project by Wiles Design Group. Their Cedar Rapids-based design studio serves the entire Midwest, including Iowa City, Dubuque, Davenport, and Waterloo, as well as North Missouri and St. Louis.
For more about Wiles Design Group, see here: https://wilesdesigngroup.com/
To learn more about this project, see here: https://wilesdesigngroup.com/cedar-rapids-condo-remodel
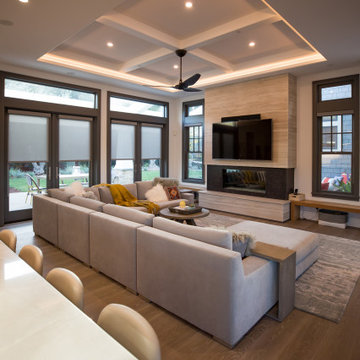
Ejemplo de sala de estar abierta actual grande con paredes grises, suelo de madera en tonos medios, todas las chimeneas, marco de chimenea de piedra, televisor colgado en la pared y suelo gris
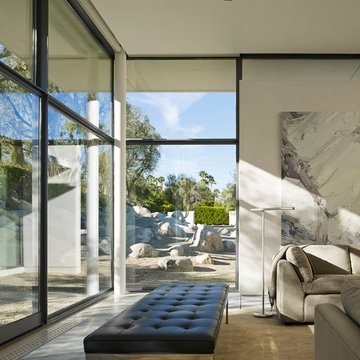
Anchored by the homeowner’s 42-foot-long painting, the interiors of this Palm Springs residence were designed to showcase the owner’s art collection, and create functional spaces for daily living that can be easily adapted for large social gatherings.
Referencing the environment and architecture in both form and material, the finishes and custom furnishings bring the interior to life. Alluding to the roofs that suspend over the building, the sofas seem to hover above the carpets while the knife-edge table top appears to float above a metal base. Bleached and cerused wood mimic the “desert effect” that would naturally occur in this environment, while the textiles on the sofa are the same shade as the rocks of the landscape.
Monolithic concrete floors connect all of the spaces while concealing mechanical systems, and stone thresholds signal vertical level changes and exterior transitions. Large wall masses provide the optimal backdrop for the homeowner’s oversized art. The wall structures ground the interior, while the opposing expanses of glass frame the desert views. The location and use of operable doors and windows allows the house to naturally ventilate, reducing cooling loads. The furnishings create spaces in an architectural fashion.
Designed and fabricated for flexibility, the pieces easily accommodate the owners’ large social gatherings. The dining table can be split into two and the sofas can be pushed out along the walls, opening the center of the space to entertain. The design of the interior spaces and furnishings seamlessly integrates the setting, architecture, artwork and spaces into a cohesive whole.
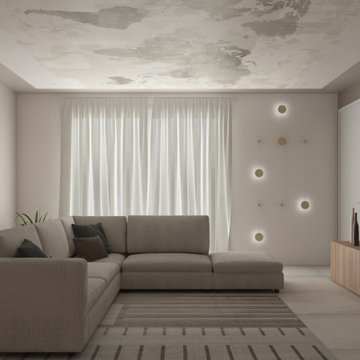
Un progetto dal gusto scandinavo caratterizzato da colori neutri e legni chiari. Il pavimento, piastrelle in gres effetto resina di grande formato, rende questa zona giorno moderna e leggera, per portare l' attenzione sulla travatura in abete di recupero sabbiato. Il salotto è stato concepito con un' attento studio dell' illuminazione ad incasso su un contro soffitto in cartongesso. Palette: rovere chiaro, tortora, grigio e bianco
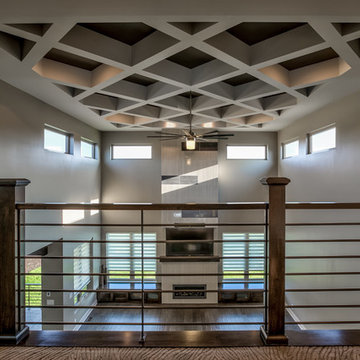
Amoura Productions
Sallie Elliott, Allied ASID
Diseño de sala de estar tipo loft actual grande con paredes grises, moqueta y suelo gris
Diseño de sala de estar tipo loft actual grande con paredes grises, moqueta y suelo gris
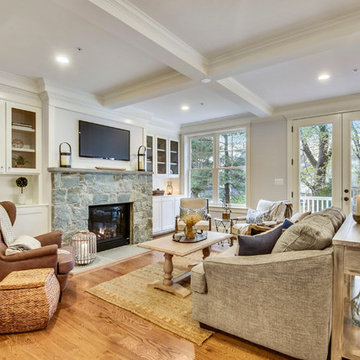
TruPlace
Imagen de sala de estar abierta de estilo americano de tamaño medio con paredes grises, suelo de madera en tonos medios, todas las chimeneas, marco de chimenea de piedra, televisor colgado en la pared y suelo gris
Imagen de sala de estar abierta de estilo americano de tamaño medio con paredes grises, suelo de madera en tonos medios, todas las chimeneas, marco de chimenea de piedra, televisor colgado en la pared y suelo gris
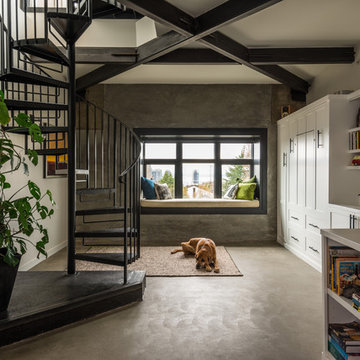
Photos by Andrew Giammarco Photography.
Ejemplo de sala de estar abierta urbana de tamaño medio sin televisor con paredes blancas, suelo de cemento y suelo gris
Ejemplo de sala de estar abierta urbana de tamaño medio sin televisor con paredes blancas, suelo de cemento y suelo gris
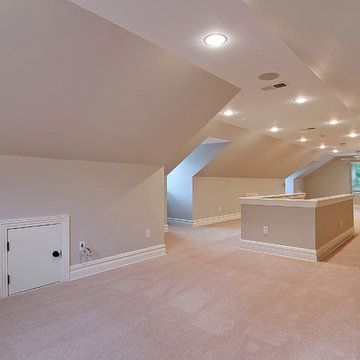
Ejemplo de sala de estar cerrada tradicional grande con paredes grises, moqueta y suelo gris
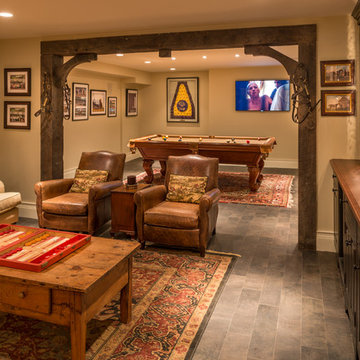
Ejemplo de sala de estar tradicional sin chimenea con paredes beige, suelo de baldosas de cerámica y suelo gris
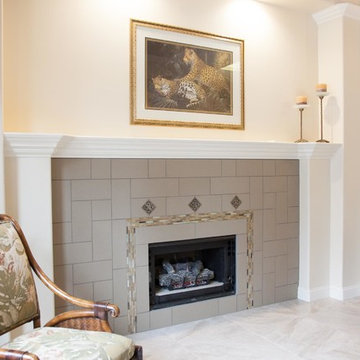
The client wanted to replace all the dark slate floor tile. The same tile was on the fireplace, so after my recommendation we replaced the fireplace surround and I design a craftsman style surround that goes wonderful with the front door and stair case.
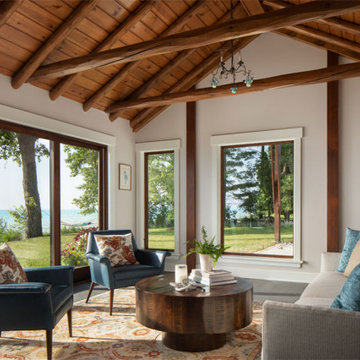
Hand hewn log beam ceiling caps this room with oversized windows for expansive water views of the lakefront..
Ejemplo de sala de estar abierta marinera de tamaño medio sin chimenea y televisor con paredes blancas, suelo de cemento, suelo gris y madera
Ejemplo de sala de estar abierta marinera de tamaño medio sin chimenea y televisor con paredes blancas, suelo de cemento, suelo gris y madera
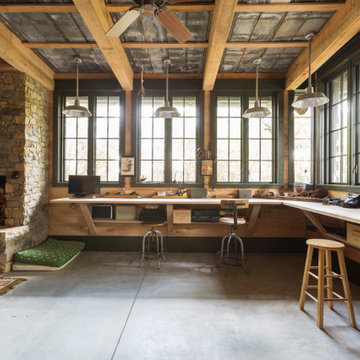
Private Residence / Santa Rosa Beach, Florida
Architect: Savoie Architects
Builder: Davis Dunn Construction
The owners of this lovely, wooded five-parcel site on Choctawhatchee Bay wanted to build a comfortable and inviting home that blended in with the natural surroundings. They also wanted the opportunity to bring the outside indoors by allowing ample natural lighting through windows and expansive folding door systems that they could open up when the seasons permitted. The windows on the home are custom made and impact-rated by our partners at Loewen in Steinbach, Canada. The natural wood exterior doors and transoms are E. F. San Juan Invincia® impact-rated products.
Edward San Juan had worked with the home’s interior designer, Erika Powell of Urban Grace Interiors, showing her samples of poplar bark siding prior to the inception of this project. This product was historically used in Appalachia for the exterior siding of cabins; Powell loved the product and vowed to find a use for it on a future project. This beautiful private residence provided just the opportunity to combine this unique material with other natural wood and stone elements. The interior wood beams and other wood components were sourced by the homeowners and made a perfect match to create an unobtrusive home in a lovely natural setting.
Challenges:
E. F. San Juan’s main challenges on this residential project involved the large folding door systems, which opened up interior living spaces to those outdoors. The sheer size of these door systems made it necessary that all teams work together to get precise measurements and details, ensuring a seamless transition between the areas. It was also essential to make sure these massive door systems would blend well with the home’s other components, with the reflection of nature and a rustic look in mind. All elements were also impact-rated to ensure safety and security in any coastal storms.
Solution:
We worked closely with the teams from Savoie, Davis Dunn, and Urban Grace to source the impact-rated folding doors from Euro-Wall Systems and create the perfect transition between nature and interior for this rustic residence on the bay. The customized expansive folding doors open the great room up to the deck with outdoor living space, while the counter-height folding window opens the kitchen up to bar seating and a grilling area.
---
Photos by Brittany Godbee Photographer
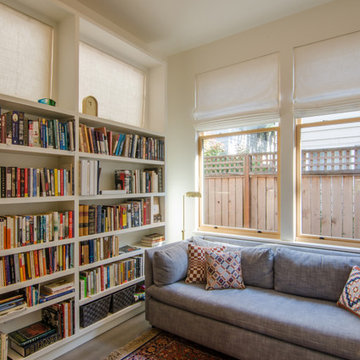
Photo by Polyphon Architecture
Imagen de sala de estar con biblioteca cerrada escandinava pequeña sin chimenea con paredes blancas, suelo de cemento, televisor independiente y suelo gris
Imagen de sala de estar con biblioteca cerrada escandinava pequeña sin chimenea con paredes blancas, suelo de cemento, televisor independiente y suelo gris
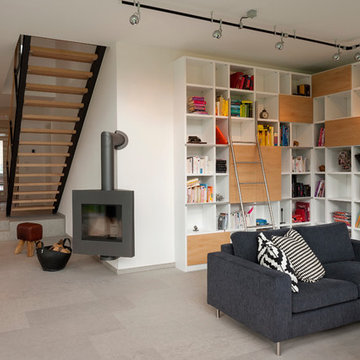
Ralf Hansen
Imagen de sala de estar con biblioteca abierta contemporánea con paredes blancas, chimenea de esquina, suelo de travertino y suelo gris
Imagen de sala de estar con biblioteca abierta contemporánea con paredes blancas, chimenea de esquina, suelo de travertino y suelo gris

Basement play area for kids
Modelo de sala de estar contemporánea sin chimenea con paredes blancas, suelo de baldosas de cerámica y suelo gris
Modelo de sala de estar contemporánea sin chimenea con paredes blancas, suelo de baldosas de cerámica y suelo gris
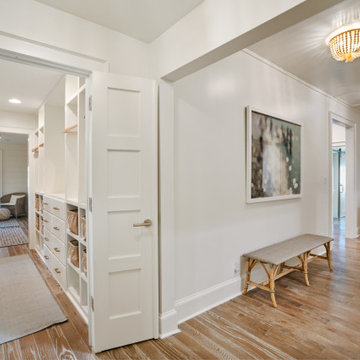
Located in Old Seagrove, FL, this 1980's beach house was is steps away from the beach and a short walk from Seaside Square. Working with local general contractor, Corestruction, the existing 3 bedroom and 3 bath house was completely remodeled. Additionally, 3 more bedrooms and bathrooms were constructed over the existing garage and kitchen, staying within the original footprint. This modern coastal design focused on maximizing light and creating a comfortable and inviting home to accommodate large families vacationing at the beach. The large backyard was completely overhauled, adding a pool, limestone pavers and turf, to create a relaxing outdoor living space.

Ejemplo de sala de estar rústica de tamaño medio sin chimenea con paredes grises, suelo de madera oscura y suelo gris
1.621 ideas para salas de estar marrones con suelo gris
6
