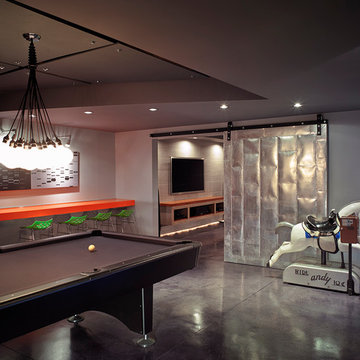1.622 ideas para salas de estar marrones con suelo gris
Filtrar por
Presupuesto
Ordenar por:Popular hoy
121 - 140 de 1622 fotos
Artículo 1 de 3
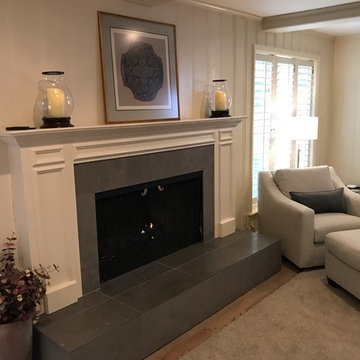
Gary Posselt
Limestone Lagos Azul Honed on fireplace surround.
Modelo de sala de estar abierta tradicional renovada grande con paredes beige, suelo de madera clara, todas las chimeneas, marco de chimenea de piedra, televisor colgado en la pared y suelo gris
Modelo de sala de estar abierta tradicional renovada grande con paredes beige, suelo de madera clara, todas las chimeneas, marco de chimenea de piedra, televisor colgado en la pared y suelo gris

Mid-Century Modern Bathroom
Diseño de sala de estar vintage de tamaño medio con paredes blancas, moqueta, estufa de leña, marco de chimenea de baldosas y/o azulejos, televisor colgado en la pared y suelo gris
Diseño de sala de estar vintage de tamaño medio con paredes blancas, moqueta, estufa de leña, marco de chimenea de baldosas y/o azulejos, televisor colgado en la pared y suelo gris
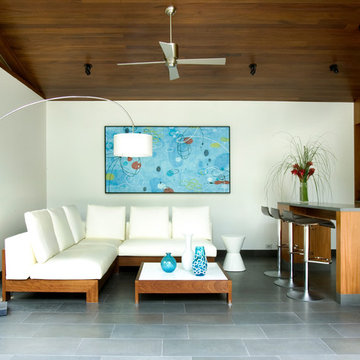
Guest house living space. Erica George Dines Photography
Modelo de sala de estar con barra de bar abierta contemporánea de tamaño medio con paredes blancas y suelo gris
Modelo de sala de estar con barra de bar abierta contemporánea de tamaño medio con paredes blancas y suelo gris
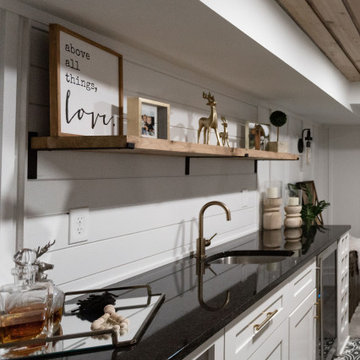
Basement great room renovation
Diseño de sala de estar con barra de bar abierta de estilo de casa de campo de tamaño medio con paredes blancas, moqueta, todas las chimeneas, marco de chimenea de ladrillo, televisor retractable, suelo gris, madera y boiserie
Diseño de sala de estar con barra de bar abierta de estilo de casa de campo de tamaño medio con paredes blancas, moqueta, todas las chimeneas, marco de chimenea de ladrillo, televisor retractable, suelo gris, madera y boiserie
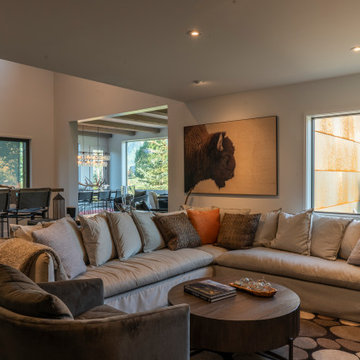
Open Concept Family Room, Breakfast Room and Kitchen.
Ejemplo de sala de estar abierta contemporánea con paredes blancas, suelo de madera en tonos medios, televisor colgado en la pared y suelo gris
Ejemplo de sala de estar abierta contemporánea con paredes blancas, suelo de madera en tonos medios, televisor colgado en la pared y suelo gris

Family Room / Bonus Space with Built-In Bunk Beds and foosball table. Wood Ceilings and Walls, Plaid Carpet, Bear Art, Sectional, and Large colorful ottoman.
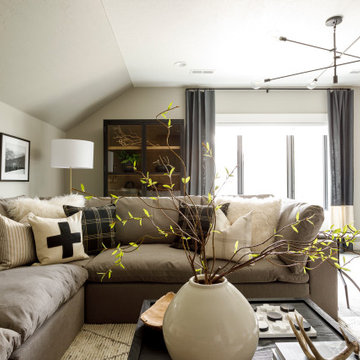
Beautiful, and multi function family room.
Imagen de sala de estar clásica renovada grande con paredes grises, moqueta y suelo gris
Imagen de sala de estar clásica renovada grande con paredes grises, moqueta y suelo gris
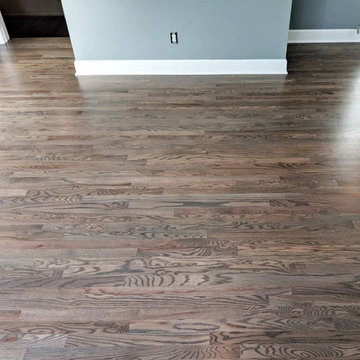
Duraseal warm gray stained #1 common with Pallmann waterborne finish
Foto de sala de estar abierta minimalista grande sin chimenea con paredes grises, suelo de madera en tonos medios y suelo gris
Foto de sala de estar abierta minimalista grande sin chimenea con paredes grises, suelo de madera en tonos medios y suelo gris
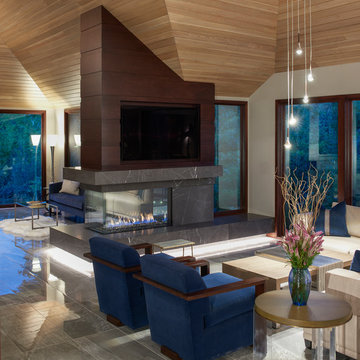
The Renovation of this home held a host of issues to resolve. The original fireplace was awkward and the ceiling was very complex. The original fireplace concept was designed to use a 3-sided fireplace to divide two rooms which became the focal point of the Great Room.
For this particular floor plan since the Great Room was open to the rest of the main floor a sectional was the perfect choice to ground the space. It did just that! Although it is an open concept the floor plan creates a comfortable cozy space.
Photography by Carlson Productions, LLC
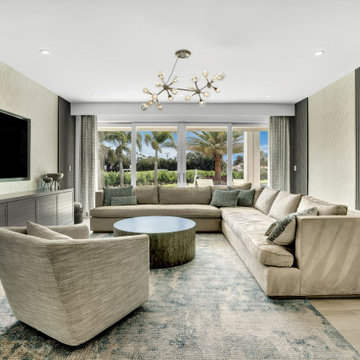
Beautiful open plan living space, ideal for family, entertaining and just lazing about. The colors evoke a sense of calm and the open space is warm and inviting.

Inspired by the lobby of the iconic Riviera Hotel lobby in Palm Springs, the wall was removed and replaced with a screen block wall that creates a sense of connection to the rest of the house, while still defining the den area. Gray cork flooring makes a neutral backdrop, allowing the architecture of the space to be the champion. Rose quartz pink and modern greens come together in both furnishings and artwork to help create a modern lounge.
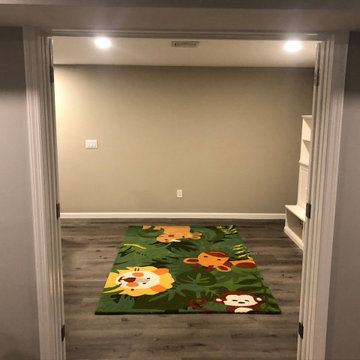
kids play area
Ejemplo de sala de estar actual con paredes grises, suelo vinílico y suelo gris
Ejemplo de sala de estar actual con paredes grises, suelo vinílico y suelo gris
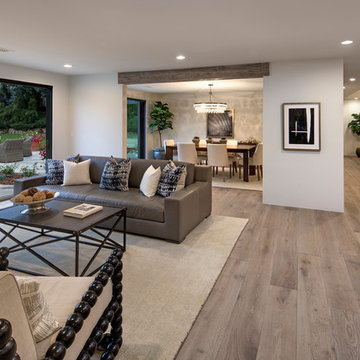
The family room truly showcases the indoor-outdoor living this home offers with its panoramic opening to the backyard.
Photo Credit: Jim Barstch
Modelo de sala de estar abierta contemporánea grande sin chimenea y televisor con paredes blancas, suelo de madera clara y suelo gris
Modelo de sala de estar abierta contemporánea grande sin chimenea y televisor con paredes blancas, suelo de madera clara y suelo gris
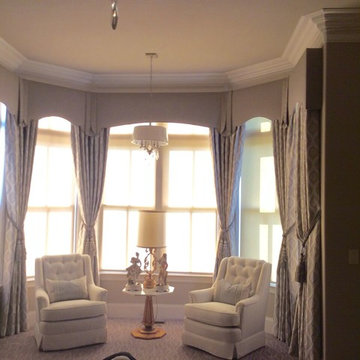
Modelo de sala de estar abierta contemporánea pequeña sin chimenea y televisor con paredes grises, moqueta y suelo gris
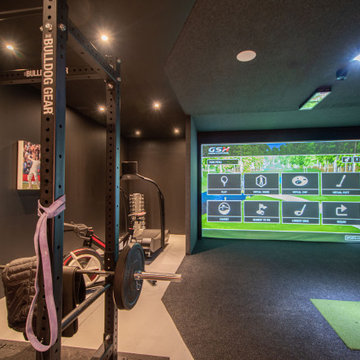
Ben approached us last year with the idea of converting his new triple garage into a golf simulator which he had long wanted but not been able to achieve due to restricted ceiling height. We delivered a turnkey solution which saw the triple garage split into a double garage for the golf simulator and home gym plus a separate single garage complete with racking for storage. The golf simulator itself uses Sports Coach GSX technology and features a two camera system for maximum accuracy. As well as golf, the system also includes a full multi-sport package and F1 racing functionality complete with racing seat. By extending his home network to the garage area, we were also able to programme the golf simulator into his existing Savant system and add beautiful Artcoustic sound to the room. Finally, we programmed the garage doors into Savant for good measure.
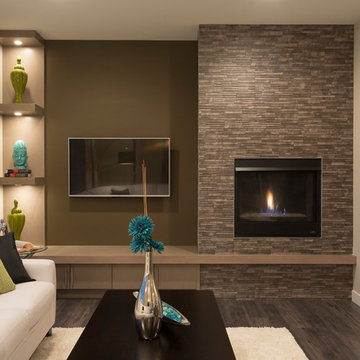
Duality Photgraghy
Ejemplo de sala de estar tradicional con paredes beige, chimenea lineal, marco de chimenea de baldosas y/o azulejos, televisor colgado en la pared y suelo gris
Ejemplo de sala de estar tradicional con paredes beige, chimenea lineal, marco de chimenea de baldosas y/o azulejos, televisor colgado en la pared y suelo gris
This great room should really be called the 'grand room'. Spanning over 320 sq ft and with 19 ft ceilings, this room is bathed with sunlight from four huge horizontal windows. Built-ins feature a 100" Napoleon fireplace and floating shelves complete with LED lighting. Built-ins painted Distant Gray (2125-10) and the back pannels are Black Panther (OC-68), both are Benjamin Moore colors. Rough-ins for TV and media. Walls painted in Benjamin Moore American White (2112-70). Flooring supplied by Torlys (Colossia Pelzer Oak).
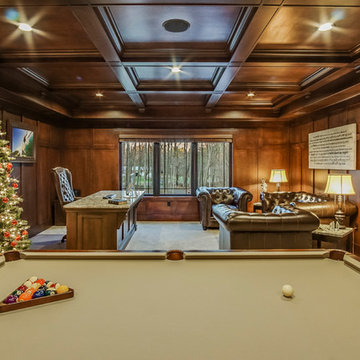
Ejemplo de sala de juegos en casa cerrada tradicional grande sin chimenea con paredes marrones, moqueta, suelo gris y televisor colgado en la pared

Simon Devitt
Modelo de sala de estar abierta contemporánea con paredes negras, chimenea lineal, pared multimedia y suelo gris
Modelo de sala de estar abierta contemporánea con paredes negras, chimenea lineal, pared multimedia y suelo gris
1.622 ideas para salas de estar marrones con suelo gris
7
