73 ideas para salas de estar industriales con marco de chimenea de ladrillo
Filtrar por
Presupuesto
Ordenar por:Popular hoy
61 - 73 de 73 fotos
Artículo 1 de 3
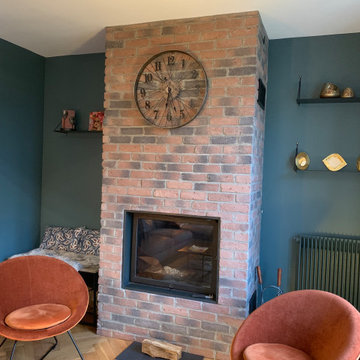
salon dans le style industriel avec mur coloris bleu paon
Diseño de sala de estar con biblioteca abierta urbana de tamaño medio con paredes azules, suelo laminado, todas las chimeneas, marco de chimenea de ladrillo, televisor colgado en la pared y suelo marrón
Diseño de sala de estar con biblioteca abierta urbana de tamaño medio con paredes azules, suelo laminado, todas las chimeneas, marco de chimenea de ladrillo, televisor colgado en la pared y suelo marrón
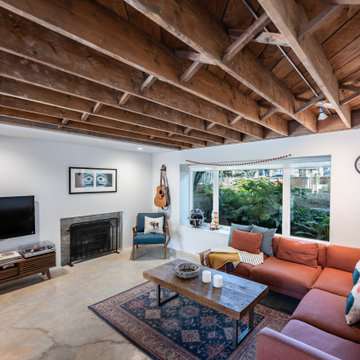
This home's basement was repurposed into the main living area of the home, with kitchen, dining, family room and full bathroom on one level. A sunken patio was created for added living space.
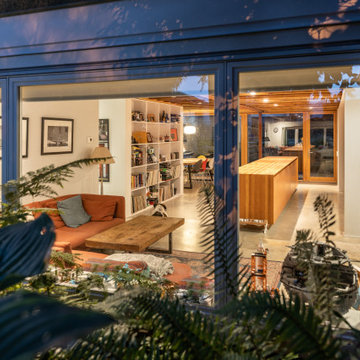
This home's basement was repurposed into the main living area of the home, with kitchen, dining, family room and full bathroom on one level. A sunken patio was created for added living space.
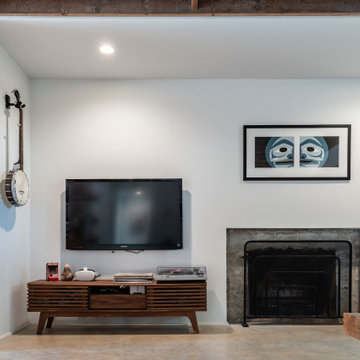
This home's basement was repurposed into the main living area of the home, with kitchen, dining, family room and full bathroom on one level. A sunken patio was created for added living space.
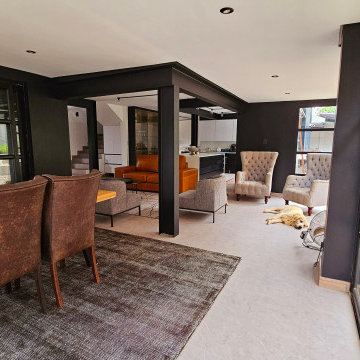
Open plan family room joined with kitchen
Ejemplo de sala de estar abierta industrial de tamaño medio con paredes negras, suelo de baldosas de porcelana, chimenea de doble cara, marco de chimenea de ladrillo, suelo gris y vigas vistas
Ejemplo de sala de estar abierta industrial de tamaño medio con paredes negras, suelo de baldosas de porcelana, chimenea de doble cara, marco de chimenea de ladrillo, suelo gris y vigas vistas
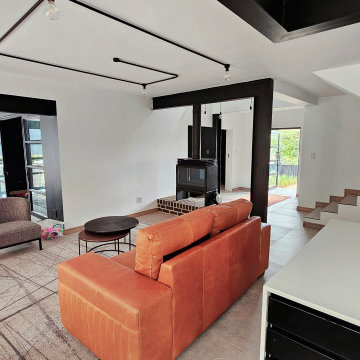
Open plan family room joined with kitchen
Imagen de sala de estar abierta industrial de tamaño medio con paredes negras, suelo de baldosas de porcelana, chimenea de doble cara, marco de chimenea de ladrillo, suelo gris y vigas vistas
Imagen de sala de estar abierta industrial de tamaño medio con paredes negras, suelo de baldosas de porcelana, chimenea de doble cara, marco de chimenea de ladrillo, suelo gris y vigas vistas
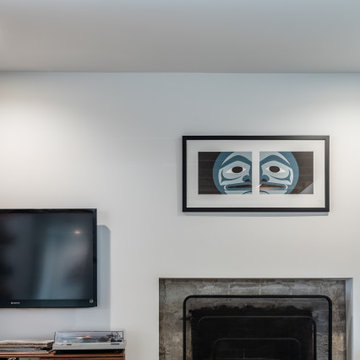
This home's basement was repurposed into the main living area of the home, with kitchen, dining, family room and full bathroom on one level. A sunken patio was created for added living space.
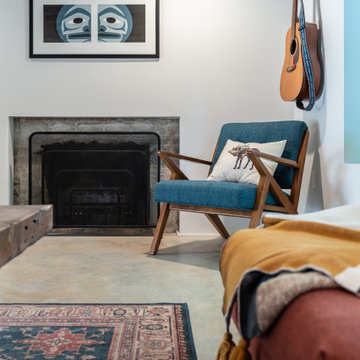
This home's basement was repurposed into the main living area of the home, with kitchen, dining, family room and full bathroom on one level. A sunken patio was created for added living space.
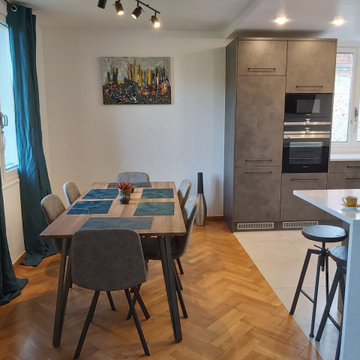
salon dans le style industriel avec mur coloris bleu paon
Diseño de sala de estar con biblioteca abierta urbana de tamaño medio con paredes azules, suelo laminado, todas las chimeneas, marco de chimenea de ladrillo, televisor colgado en la pared y suelo marrón
Diseño de sala de estar con biblioteca abierta urbana de tamaño medio con paredes azules, suelo laminado, todas las chimeneas, marco de chimenea de ladrillo, televisor colgado en la pared y suelo marrón
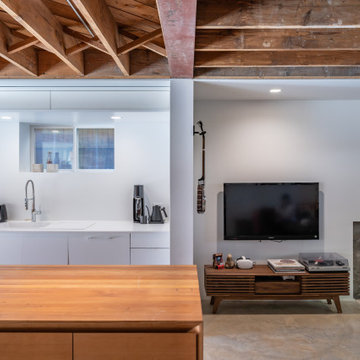
This home's basement was repurposed into the main living area of the home, with kitchen, dining, family room and full bathroom on one level. A sunken patio was created for added living space.
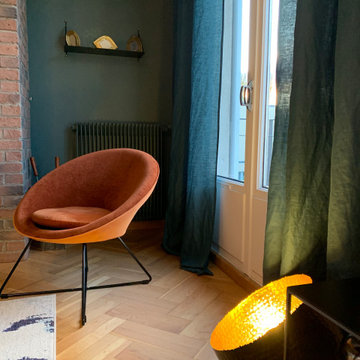
salon dans le style industriel avec mur coloris bleu paon
Diseño de sala de estar con biblioteca abierta urbana de tamaño medio con paredes azules, suelo laminado, todas las chimeneas, marco de chimenea de ladrillo, televisor colgado en la pared y suelo marrón
Diseño de sala de estar con biblioteca abierta urbana de tamaño medio con paredes azules, suelo laminado, todas las chimeneas, marco de chimenea de ladrillo, televisor colgado en la pared y suelo marrón
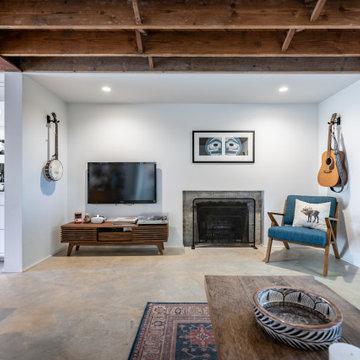
This home's basement was repurposed into the main living area of the home, with kitchen, dining, family room and full bathroom on one level. A sunken patio was created for added living space.
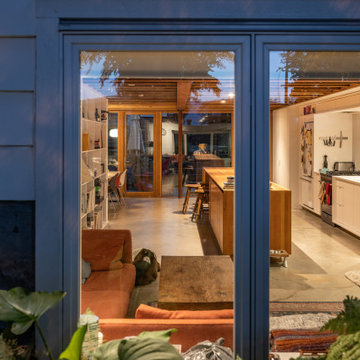
This home's basement was repurposed into the main living area of the home, with kitchen, dining, family room and full bathroom on one level. A sunken patio was created for added living space.
73 ideas para salas de estar industriales con marco de chimenea de ladrillo
4