156 ideas para salas de estar grises con casetón
Filtrar por
Presupuesto
Ordenar por:Popular hoy
1 - 20 de 156 fotos
Artículo 1 de 3

Extensive custom millwork can be seen throughout the entire home, but especially in the family room. Floor-to-ceiling windows and French doors with cremone bolts allow for an abundance of natural light and unobstructed water views.

Modelo de sala de estar cerrada marinera con todas las chimeneas, televisor colgado en la pared, casetón, paredes blancas y machihembrado

Natural light exposes the beautiful details of this great room. Coffered ceiling encompasses a majestic old world feeling of this stone and shiplap fireplace. Comfort and beauty combo.
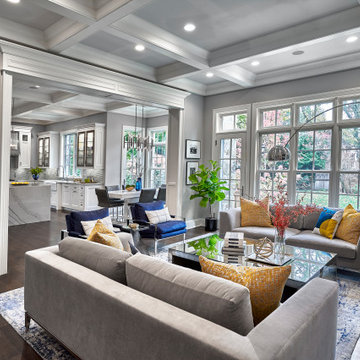
For the family room of this project, our client's wanted an comfortable, yet upscale space where to be used by family members as well as guests. This room boasts a symmetrical floor plan and neutral back drop accented with splashes of blue and gold.

Imagen de sala de estar campestre de tamaño medio con suelo de madera clara, marco de chimenea de piedra, televisor colgado en la pared, suelo beige, casetón y machihembrado

Open concept family room with wood burning fireplace and access to screened porch, kitchen, or foyer.
Modelo de sala de estar abierta clásica renovada grande con paredes grises, suelo de madera en tonos medios, todas las chimeneas, marco de chimenea de piedra, televisor colgado en la pared y casetón
Modelo de sala de estar abierta clásica renovada grande con paredes grises, suelo de madera en tonos medios, todas las chimeneas, marco de chimenea de piedra, televisor colgado en la pared y casetón

A full renovation of a dated but expansive family home, including bespoke staircase repositioning, entertainment living and bar, updated pool and spa facilities and surroundings and a repositioning and execution of a new sunken dining room to accommodate a formal sitting room.

Modelo de sala de estar minimalista extra grande con suelo de madera clara y casetón
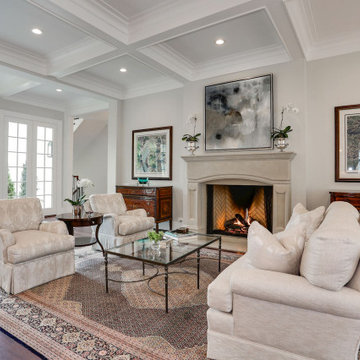
Imagen de sala de estar extra grande con paredes grises, casetón, suelo de madera oscura, todas las chimeneas y suelo marrón
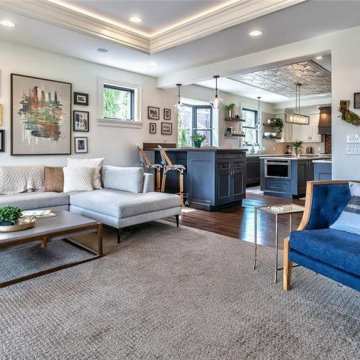
This project found its inspiration in the original lines of the home, built in the early 20th century.
This great family room did not exist, and the opportunity to bring light and dramatic flair to the house was possible with these large windows and the coffered ceiling with cove lighting. Smaller windows on the left of the space were placed high to allow privacy from the neighbors of this charming suburban neighborhood, while views of the backyard and rear patio allowed for a connection to the outdoors.
This room also blends the connections seamlessly to the kitchen, the dining room, and the mudroom.

Angie Seckinger Photography
Diseño de sala de estar tradicional con paredes azules, suelo de madera oscura, todas las chimeneas, marco de chimenea de piedra, televisor colgado en la pared, suelo marrón y casetón
Diseño de sala de estar tradicional con paredes azules, suelo de madera oscura, todas las chimeneas, marco de chimenea de piedra, televisor colgado en la pared, suelo marrón y casetón

Client wanted their great room to truly be “great” by adding a coffered ceiling with crown molding and beadboard panels on the walls. Additionally, we took down old ceiling fans we added fresh coats of paint to the great room. We worked with the homeowner who wanted to be involved at every step. We problem solved on the spot to come up with the best structural and aesthetic solutions.
Not pictured was additional work in the breakfast nook with a wainscoting ceiling, we completed a brick accent wall, and crown molding to the entire top floor. We also added a wall and a door to frame in a movie theater area including drywall work, crown molding and creating a bulkhead to hide speaker wires and lighting effects. And a laundry cabinet.

Diseño de sala de estar abierta tradicional renovada grande con paredes blancas, suelo de madera clara, todas las chimeneas, marco de chimenea de piedra, televisor colgado en la pared y casetón

Ejemplo de sala de estar abierta de estilo de casa de campo con paredes beige, suelo de madera en tonos medios, marco de chimenea de ladrillo, todas las chimeneas, televisor colgado en la pared, suelo marrón, casetón y machihembrado
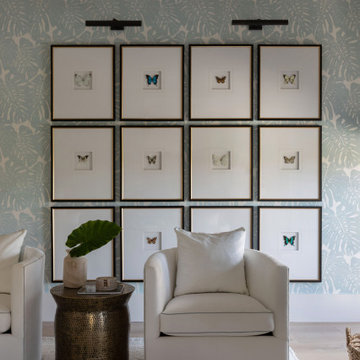
Ejemplo de sala de estar cerrada marinera grande con paredes azules, suelo de madera clara, televisor colgado en la pared, suelo marrón, casetón y papel pintado

We remodeled this 5,400-square foot, 3-story home on ’s Second Street to give it a more current feel, with cleaner lines and textures. The result is more and less Old World Europe, which is exactly what we were going for. We worked with much of the client’s existing furniture, which has a southern flavor, compliments of its former South Carolina home. This was an additional challenge, because we had to integrate a variety of influences in an intentional and cohesive way.
We painted nearly every surface white in the 5-bed, 6-bath home, and added light-colored window treatments, which brightened and opened the space. Additionally, we replaced all the light fixtures for a more integrated aesthetic. Well-selected accessories help pull the space together, infusing a consistent sense of peace and comfort.

Diseño de sala de estar abierta tradicional grande con paredes beige, suelo de travertino, todas las chimeneas, marco de chimenea de madera, televisor colgado en la pared, casetón y boiserie
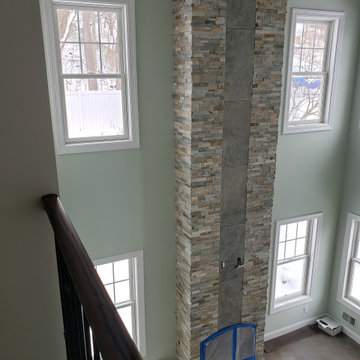
20 Foot Fireplace Stacked stone with Slate look tile as accent
Modelo de sala de estar tradicional renovada extra grande con todas las chimeneas, piedra de revestimiento, televisor colgado en la pared y casetón
Modelo de sala de estar tradicional renovada extra grande con todas las chimeneas, piedra de revestimiento, televisor colgado en la pared y casetón
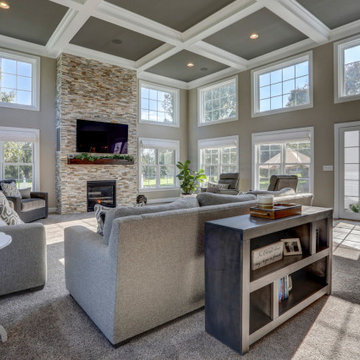
Photo Credits: Vivid Home Real Estate Photography
Diseño de sala de estar abierta extra grande con paredes grises, moqueta, todas las chimeneas, marco de chimenea de piedra, televisor colgado en la pared, suelo gris y casetón
Diseño de sala de estar abierta extra grande con paredes grises, moqueta, todas las chimeneas, marco de chimenea de piedra, televisor colgado en la pared, suelo gris y casetón

Modelo de sala de estar abierta minimalista con paredes blancas, suelo de madera oscura, todas las chimeneas, marco de chimenea de hormigón, suelo marrón y casetón
156 ideas para salas de estar grises con casetón
1